Küchen mit Waschbecken und beigen Schränken Ideen und Design
Suche verfeinern:
Budget
Sortieren nach:Heute beliebt
1 – 20 von 2.637 Fotos
1 von 3

Offene, Mittelgroße Moderne Küche in U-Form mit Waschbecken, flächenbündigen Schrankfronten, beigen Schränken, Quarzwerkstein-Arbeitsplatte, schwarzen Elektrogeräten, Vinylboden, Halbinsel, braunem Boden und weißer Arbeitsplatte in Frankfurt am Main
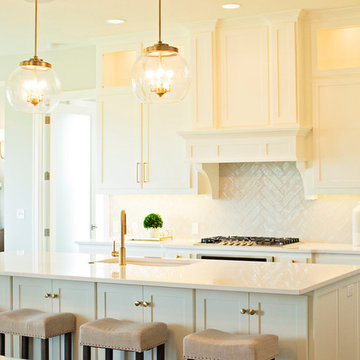
Klassische Küche mit Waschbecken, Schrankfronten im Shaker-Stil, beigen Schränken, Küchenrückwand in Beige, Elektrogeräten mit Frontblende, dunklem Holzboden, Kücheninsel, braunem Boden und beiger Arbeitsplatte in Kansas City
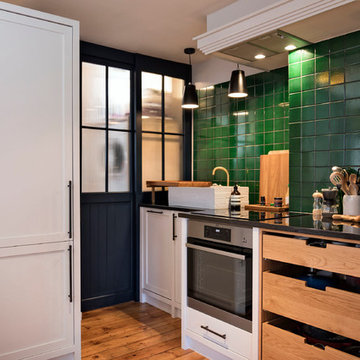
This compact kitchen is bold in its use of colour and materials.
Kleine Moderne Wohnküche ohne Insel in L-Form mit Waschbecken, flächenbündigen Schrankfronten, beigen Schränken, Granit-Arbeitsplatte, Küchenrückwand in Grün, Rückwand aus Keramikfliesen, Küchengeräten aus Edelstahl, hellem Holzboden, braunem Boden und schwarzer Arbeitsplatte in London
Kleine Moderne Wohnküche ohne Insel in L-Form mit Waschbecken, flächenbündigen Schrankfronten, beigen Schränken, Granit-Arbeitsplatte, Küchenrückwand in Grün, Rückwand aus Keramikfliesen, Küchengeräten aus Edelstahl, hellem Holzboden, braunem Boden und schwarzer Arbeitsplatte in London
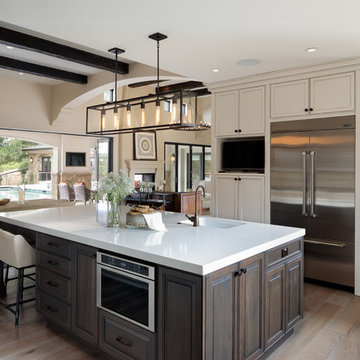
Große Klassische Küche mit Waschbecken, Schrankfronten mit vertiefter Füllung, beigen Schränken, Küchenrückwand in Beige, Küchengeräten aus Edelstahl, hellem Holzboden, Kücheninsel und beigem Boden in San Francisco
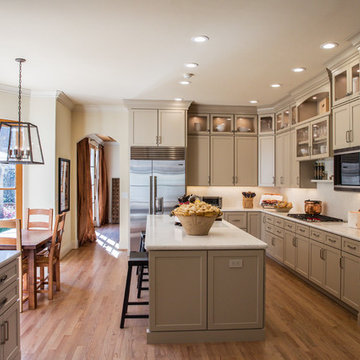
This kitchen packs a punch with high end appliances and luscious latte colored cabinets by Dura Supreme. The white Calacatta marble adds more elegance to this classic kitchen. The stacked glass cabinets gives the room more height as well as the unique hood and spice shelf over the cook top. The Hutch, which also serves as a bar, is highlighted in a lighter paint color. The large lantern over the kitchen table and the latch pulls add a hint of the past.
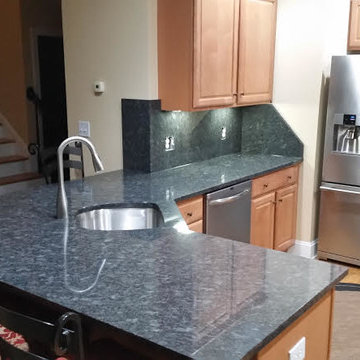
Kleine Moderne Wohnküche in L-Form mit Waschbecken, profilierten Schrankfronten, beigen Schränken, Granit-Arbeitsplatte, Küchenrückwand in Grau, Rückwand aus Stein, Küchengeräten aus Edelstahl, hellem Holzboden und Halbinsel in Charlotte

Mobili su misura realizzati dalla falegnameria La Linea di Castello
https://www.lalineadicastello.com/
https://www.houzz.it/pro/lalineadicastello/la-linea-di-castello

Jolie rénovation de cuisine et pièce de vie. La douceur et la lumière apportées changent les espaces de cet appartement nantais.
Offene, Zweizeilige, Mittelgroße Moderne Küche mit Waschbecken, Kassettenfronten, beigen Schränken, Arbeitsplatte aus Holz, Küchenrückwand in Weiß, Rückwand aus Keramikfliesen, Küchengeräten aus Edelstahl, Keramikboden, Kücheninsel, grauem Boden und beiger Arbeitsplatte in Nantes
Offene, Zweizeilige, Mittelgroße Moderne Küche mit Waschbecken, Kassettenfronten, beigen Schränken, Arbeitsplatte aus Holz, Küchenrückwand in Weiß, Rückwand aus Keramikfliesen, Küchengeräten aus Edelstahl, Keramikboden, Kücheninsel, grauem Boden und beiger Arbeitsplatte in Nantes
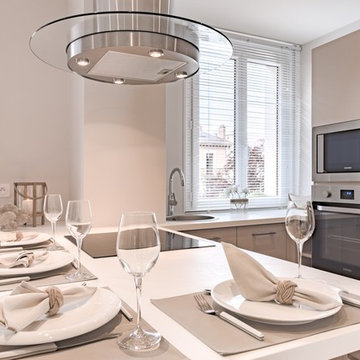
Kleine Moderne Wohnküche in U-Form mit Waschbecken, flächenbündigen Schrankfronten, beigen Schränken, Laminat-Arbeitsplatte, Küchengeräten aus Edelstahl, Keramikboden und Kücheninsel in Lyon
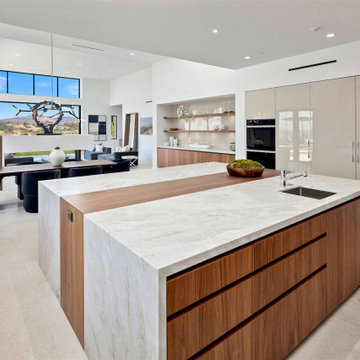
Welcome to a striking modern kitchen, a delightful interplay between the rich, natural beauty of slab walnut doors and the contemporary allure of cashmere gloss slab doors. This thoughtfully designed space embodies both warmth and luxury, creating an ambience that is stylish yet welcoming.
Immediately upon entering, one is drawn to the stunning walnut slab doors. Their beautifully organic grain patterns and deep, warm hues introduce a touch of nature into the space, providing an inherent homeliness. The broad, flat surfaces of the slabs accentuate the walnut's unique texture and coloration, creating an appealing contrast to the sleek, modern lines of the kitchen's overall design.
Paired with the walnut's earthy tones, the cashmere gloss slab doors present a contemporary elegance. Their soft, neutral shade exudes a sense of serene luxury, akin to the fine texture of cashmere. The high-gloss finish reflects light beautifully, infusing the room with a bright, spacious feel. The slab design keeps the aesthetic clean and modern, subtly mirroring the simple geometry seen throughout the kitchen.
The interplay between the textured walnut and smooth cashmere gloss creates a captivating visual dialogue. The natural warmth and richness of the walnut balance the chic, contemporary vibe of the cashmere gloss, achieving a harmonious blend of styles. The result is a kitchen that feels both cozy and sophisticated, traditional yet cutting-edge.
In this stylish space, integrated state-of-the-art appliances blend seamlessly into the design, their modern lines enhancing the room's minimalist aesthetic. Clever storage solutions within the slab doors ensure the kitchen remains uncluttered, reinforcing its sleek, streamlined look.
This kitchen, with its fusion of slab walnut and cashmere gloss doors, offers an engaging mix of warmth and modernity. Every element of its design, from the choice of materials to the color palette, creates a welcoming atmosphere that doesn't compromise on style or functionality. It's a room that invites you to relax, cook, dine, and celebrate the beauty of contemporary kitchen design.
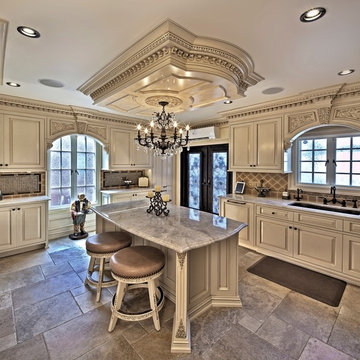
TradeMark GC, LLC
Große, Offene Klassische Küche in U-Form mit Waschbecken, profilierten Schrankfronten, beigen Schränken, Marmor-Arbeitsplatte, bunter Rückwand, Rückwand aus Keramikfliesen, Küchengeräten aus Edelstahl, Porzellan-Bodenfliesen und Kücheninsel in Philadelphia
Große, Offene Klassische Küche in U-Form mit Waschbecken, profilierten Schrankfronten, beigen Schränken, Marmor-Arbeitsplatte, bunter Rückwand, Rückwand aus Keramikfliesen, Küchengeräten aus Edelstahl, Porzellan-Bodenfliesen und Kücheninsel in Philadelphia
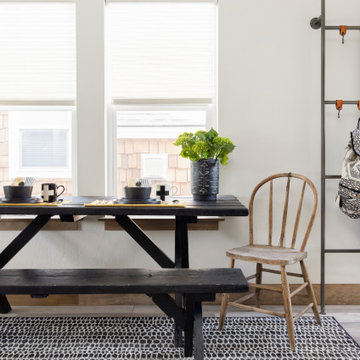
Breakfast Nook, Compact/Duel Function
Kleine Skandinavische Küche in L-Form mit Waschbecken, Schrankfronten im Shaker-Stil, beigen Schränken, Quarzwerkstein-Arbeitsplatte, Küchenrückwand in Weiß, Rückwand aus Steinfliesen, schwarzen Elektrogeräten, Laminat, Kücheninsel, beigem Boden und weißer Arbeitsplatte in Sonstige
Kleine Skandinavische Küche in L-Form mit Waschbecken, Schrankfronten im Shaker-Stil, beigen Schränken, Quarzwerkstein-Arbeitsplatte, Küchenrückwand in Weiß, Rückwand aus Steinfliesen, schwarzen Elektrogeräten, Laminat, Kücheninsel, beigem Boden und weißer Arbeitsplatte in Sonstige
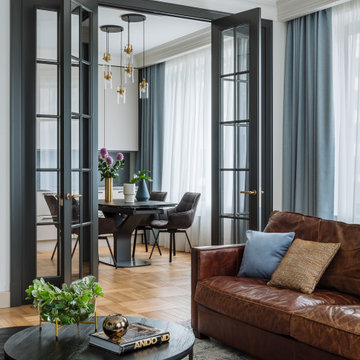
Große Moderne Wohnküche in L-Form mit Waschbecken, flächenbündigen Schrankfronten, beigen Schränken, Mineralwerkstoff-Arbeitsplatte, Küchenrückwand in Grau, braunem Holzboden und grauer Arbeitsplatte in Moskau
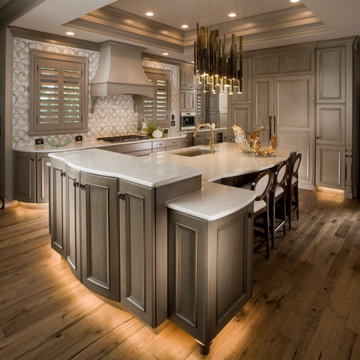
A transitional kitchen using Crystal's Cabinetry in the Hanover door style. The finish is a custom stain on Premium Alder wood. The counter tops are the Ironsbridge Cambria. The tile is from Glazzio.
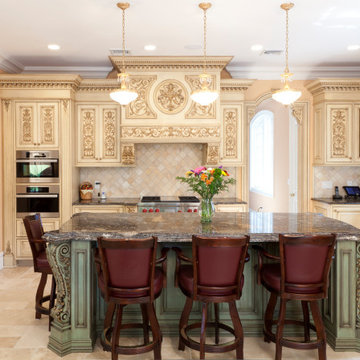
Custom Hand Carved Kitchen in New Jersey Area. Luxury woodwork. Custom Hoods.
Große Klassische Wohnküche in U-Form mit Waschbecken, Schrankfronten im Shaker-Stil, beigen Schränken, Quarzwerkstein-Arbeitsplatte, Küchenrückwand in Beige, Rückwand aus Quarzwerkstein, Kücheninsel, beigem Boden und schwarzer Arbeitsplatte in New York
Große Klassische Wohnküche in U-Form mit Waschbecken, Schrankfronten im Shaker-Stil, beigen Schränken, Quarzwerkstein-Arbeitsplatte, Küchenrückwand in Beige, Rückwand aus Quarzwerkstein, Kücheninsel, beigem Boden und schwarzer Arbeitsplatte in New York
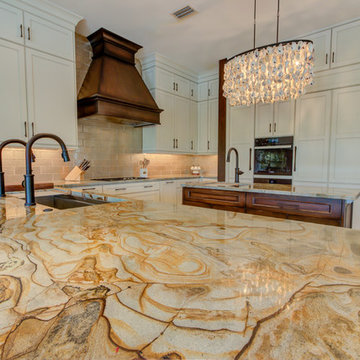
It is finally Friday! Hope everyone is ready for a relaxing Father's day! And nothing says relaxing like this Tommy Bahama style kitchen that any classic family could unwind in.
Cabinetry:
R.D. Henry & Company - Color: Cotton w/ Glaze | Style: Naples
Dura Supreme Cabinetry - Color: Patina Cherry
Countertops - Granite
Sink - The Galley
Faucet - Newport Brass - N2940
Hardware - Top Knobs -TK818ORB/TK813ORB/TK812ORB
Lighting - Task Lighting Corporation
Appliances - by Monark Premium Appliance Co - Miele
Contractor - Ferrara Construction Services Inc

Проект однокомнатной квартиры для одного человека
S = 56,6 кв. м.
Пожелания клиентки: выделенная зона спальни, много мест для хранения, в тч для горнолыжного снаряжения, место для приёма гостей.
Сделали перепланировку, объединив прихожую с зоной гостиной и выделив отдельно спальню. Максмально расположили места хранения - так в квартире всегда будет порядок, ведь у всего есть своё место.
Получился лёгкий просторный интерьер в светлых тонах с нотками современной классики.
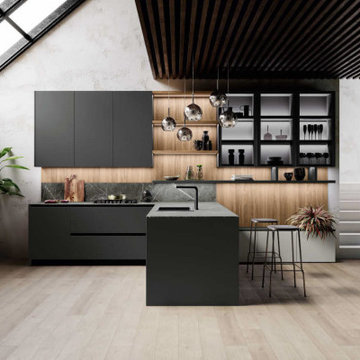
The peninsula is in matt lacquered Grigio Antracite and the worktop is in gres Charming amber th. 1,2 cm. Sideboards are in Noce Naturale wood bilaminate with a matt lacquered Verde Bosco back panel in contrast.

Modèle : E-sign EGGERSMANN
Lignes pures d’un bois clair, les vagues immobiles du marbre comme tableau :
de la sérénité, un parfum de campagne avec une pointe d’exotisme pour célébrer la douceur de vivre au pays des Guinguettes.
Plan en marbre OLYMPE – finition placage Bois et laque mate –
table de cuisson NOVY
fours V-ZUG
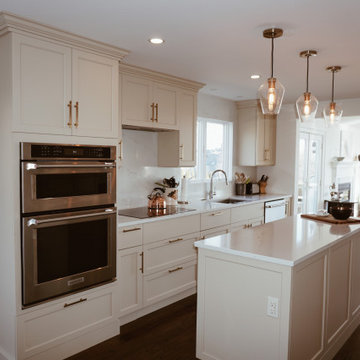
Zweizeilige, Mittelgroße Klassische Wohnküche mit Waschbecken, Schrankfronten im Shaker-Stil, beigen Schränken, Quarzwerkstein-Arbeitsplatte, Küchenrückwand in Weiß, Rückwand aus Quarzwerkstein, Küchengeräten aus Edelstahl, dunklem Holzboden, Kücheninsel und weißer Arbeitsplatte in Providence
Küchen mit Waschbecken und beigen Schränken Ideen und Design
1