Küchen mit grauen Schränken und beiger Arbeitsplatte Ideen und Design
Suche verfeinern:
Budget
Sortieren nach:Heute beliebt
1 – 20 von 2.256 Fotos

Geschlossene, Geräumige Klassische Küche mit Unterbauwaschbecken, profilierten Schrankfronten, grauen Schränken, Granit-Arbeitsplatte, Küchenrückwand in Grau, Rückwand aus Keramikfliesen, Küchengeräten aus Edelstahl, hellem Holzboden, braunem Boden, beiger Arbeitsplatte und Kücheninsel in San Francisco

A cook’s kitchen through and through; we loved working on this modern country farmhouse kitchen project. This kitchen was designed for relaxed entertaining on a large-scale for friends staying for the weekend, but also for everyday kitchen suppers with the family.
As you walk into the kitchen the space feels warm and welcoming thanks to the soothing colour palette and Smithfield weathered oak finish. The kitchen has a large dining table with incredible views across the rolling East Sussex countryside. A separate scullery and walk in pantry concealed behind cabinetry either side of the French door fridge freezer provide a huge amount of storage and prep space completely hidden from view but easily accessible. The balance of cabinetry is perfect for the space and doesn’t compromise the light and airy feel we love to create in our Humphrey Munson kitchen projects.
The five oven AGA, set within a bespoke false chimney, creates a main focal point for the room and the antique effect mirror splashback has been installed for a number of reasons; it bounces the light back across the room but also helps with continuing conversations with guests seated at the island. This is a sociable kitchen with seating at the island to serve drinks and quick appetisers before dinner, or to sit with coffee and a laptop to catch up on emails.
To the left of the AGA is countertop storage with a bi-fold door which provides essential shelving for larger countertop appliances like the KitchenAid mixer and Magimix. Following on from the countertop cupboard is open shelving and the main sink run which features a large Kohler sink and Perrin & Rowe Athenian tap with rinse. To the right of the AGA is another countertop cupboard with a bi-fold door that not only balances the space in terms of symmetry, but conceals the breakfast cupboard which is perfect for storing the coffee machine, cups and everyday glassware.
The large island is directly opposite the AGA and has been kept deliberately clear so that cooking and preparing food on a larger scale for family or friends staying all weekend is easy and stress free. The dining area which is just off of the main kitchen in the orangery seats six people at the table and is perfect for low key dining for a few friends and weekday meals.
Directly opposite the island is a bank of floor to ceiling Smithfield Oak cabinetry that has a Fisher & Paykel French door refrigeration and freezer unit finished in stainless steel in the centre, while either side of the fridge freezer is a walk in scullery and walk in pantry that helps to keep all clutter hidden safely out of site without having to leave the kitchen and guests.
We love the modern rustic luxe feel of this kitchen with the Nickleby cabinetry on the perimeter run painted in ‘Cuffs’ and the island painted in ‘London Calling’ it has a really relaxed and warm feeling to the space, particularly with the weathered bronze Tetterby pull handles and Hexham knobs. This is the ‘new neutral’ and really about creating a relaxed and informal setting that is perfect for this beautiful country home.
Photo credit: Paul Craig

Country Küche in L-Form mit grauen Schränken, Rückwand aus Backstein, Küchengeräten aus Edelstahl, braunem Holzboden, Kücheninsel, braunem Boden, beiger Arbeitsplatte und Schrankfronten mit vertiefter Füllung in Dallas

Offene, Einzeilige, Mittelgroße Moderne Küche ohne Insel mit flächenbündigen Schrankfronten, grauen Schränken, Laminat-Arbeitsplatte, Küchenrückwand in Beige, Rückwand aus Holz, schwarzen Elektrogeräten, Porzellan-Bodenfliesen, beiger Arbeitsplatte, Einbauwaschbecken und weißem Boden in Sonstige

Crédit photos : Sabine Serrad
Kleine Skandinavische Wohnküche in L-Form mit Einbauwaschbecken, Kassettenfronten, grauen Schränken, Laminat-Arbeitsplatte, Küchenrückwand in Grau, Rückwand aus Zementfliesen, Elektrogeräten mit Frontblende, Sperrholzboden, beigem Boden und beiger Arbeitsplatte in Lyon
Kleine Skandinavische Wohnküche in L-Form mit Einbauwaschbecken, Kassettenfronten, grauen Schränken, Laminat-Arbeitsplatte, Küchenrückwand in Grau, Rückwand aus Zementfliesen, Elektrogeräten mit Frontblende, Sperrholzboden, beigem Boden und beiger Arbeitsplatte in Lyon

The Kitchen was upgraded three folds with a better planned layout from the existing one turning it into a fully modern and equipped modular Kitchen from Blum with a much better planned servant quarter. Corian counters and wall dados and PU shutters lend a sleek and stark modern look.
Prashant Bhat

The clients believed the peninsula footprint was required due to the unique entry points from the hallway leading to the dining room and the foyer. The new island increases storage, counters and a more pleasant flow of traffic from all directions.
The biggest challenge was trying to make the structural beam that ran perpendicular to the space work in a new design; it was off center and difficult to balance the cabinetry and functional spaces to work with it. In the end it was decided to increase the budget and invest in moving the header in the ceiling to achieve the best design, esthetically and funcationlly.
Specific storage designed to meet the clients requests include:
- pocket doors at counter tops for everyday appliances
- deep drawers for pots, pans and Tupperware
- island includes designated zone for baking supplies
- tall and shallow pantry/food storage for easy access near island
- pull out spice near cooking
- tray dividers for assorted baking pans/sheets, cutting boards and numerous other serving trays
- cutlery and knife inserts and built in trash/recycle bins to keep things organized and convenient to use, out of sight
- custom design hutch to hold various, yet special dishes and silverware
Elements of design chosen to meet the clients wishes include:
- painted cabinetry to lighten up the room that lacks windows and give relief/contrast to the expansive wood floors
- monochromatic colors throughout give peaceful yet elegant atmosphere
o stained island provides interest and warmth with wood, but still unique in having a different stain than the wood floors – this is repeated in the tile mosaic backsplash behind the rangetop
- punch of fun color used on hutch for a unique, furniture feel
- carefully chosen detailed embellishments like the tile mosaic, valance toe boards, furniture base board around island, and island pendants are traditional details to not only the architecture of the home, but also the client’s furniture and décor.
- Paneled refrigerator minimizes the large appliance, help keeping an elegant feel
Superior cooking equipment includes a combi-steam oven, convection wall ovens paired with a built-in refrigerator with interior air filtration to better preserve fresh foods.
Photography by Gregg Willett

Johann Garcia
Mittelgroße Landhausstil Küche in U-Form mit flächenbündigen Schrankfronten, grauen Schränken, Speckstein-Arbeitsplatte, Küchenrückwand in Beige, Rückwand aus Keramikfliesen, Keramikboden, Kücheninsel, beigem Boden, beiger Arbeitsplatte und Doppelwaschbecken in Bordeaux
Mittelgroße Landhausstil Küche in U-Form mit flächenbündigen Schrankfronten, grauen Schränken, Speckstein-Arbeitsplatte, Küchenrückwand in Beige, Rückwand aus Keramikfliesen, Keramikboden, Kücheninsel, beigem Boden, beiger Arbeitsplatte und Doppelwaschbecken in Bordeaux
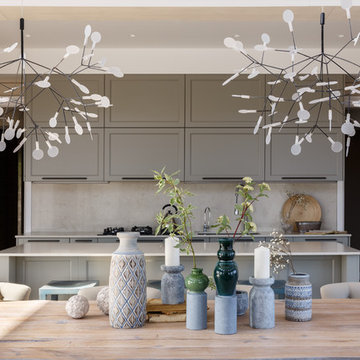
Дизайн Екатерина Шубина
Ольга Гусева
Марина Курочкина
фото-Иван Сорокин
Große Moderne Wohnküche in U-Form mit Unterbauwaschbecken, Schrankfronten mit vertiefter Füllung, grauen Schränken, Marmor-Arbeitsplatte, Küchenrückwand in Beige, Rückwand aus Marmor, Elektrogeräten mit Frontblende, Porzellan-Bodenfliesen, Kücheninsel, beigem Boden und beiger Arbeitsplatte in Sankt Petersburg
Große Moderne Wohnküche in U-Form mit Unterbauwaschbecken, Schrankfronten mit vertiefter Füllung, grauen Schränken, Marmor-Arbeitsplatte, Küchenrückwand in Beige, Rückwand aus Marmor, Elektrogeräten mit Frontblende, Porzellan-Bodenfliesen, Kücheninsel, beigem Boden und beiger Arbeitsplatte in Sankt Petersburg

A palette of cashmere and walnut teamed with classic Italian styling creates an understated elegant style. A touch of glamour comes from the ambient lighting in the glass-fronted island cupboards.

What a difference it made to take that wall down! We had to put a large beam in the ceiling and support it in the sides walls with metal columns all the way down to the basement to make this structurally sound.
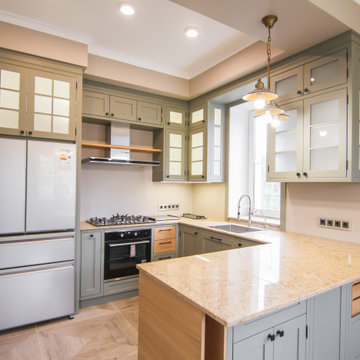
Mittelgroße Nordische Wohnküche in U-Form mit Schrankfronten im Shaker-Stil, grauen Schränken, Quarzwerkstein-Arbeitsplatte, Küchenrückwand in Beige, Halbinsel und beiger Arbeitsplatte in Moskau

An over-sized light pendant brings a focal point to the cooking area.
Offene, Große Moderne Küche in U-Form mit Kücheninsel, flächenbündigen Schrankfronten, grauen Schränken, Arbeitsplatte aus Holz, Küchenrückwand in Weiß, Rückwand aus Metrofliesen, Küchengeräten aus Edelstahl, braunem Holzboden, beigem Boden und beiger Arbeitsplatte in Oxfordshire
Offene, Große Moderne Küche in U-Form mit Kücheninsel, flächenbündigen Schrankfronten, grauen Schränken, Arbeitsplatte aus Holz, Küchenrückwand in Weiß, Rückwand aus Metrofliesen, Küchengeräten aus Edelstahl, braunem Holzboden, beigem Boden und beiger Arbeitsplatte in Oxfordshire

фотографы: Екатерина Титенко, Анна Чернышова, дизайнер: Алла Сеничева
Kleine Eklektische Küche in L-Form mit Einbauwaschbecken, profilierten Schrankfronten, grauen Schränken, Mineralwerkstoff-Arbeitsplatte, Rückwand aus Keramikfliesen, bunten Elektrogeräten, Laminat, beiger Arbeitsplatte und bunter Rückwand in Sankt Petersburg
Kleine Eklektische Küche in L-Form mit Einbauwaschbecken, profilierten Schrankfronten, grauen Schränken, Mineralwerkstoff-Arbeitsplatte, Rückwand aus Keramikfliesen, bunten Elektrogeräten, Laminat, beiger Arbeitsplatte und bunter Rückwand in Sankt Petersburg
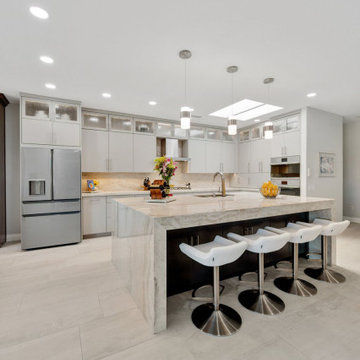
Große Moderne Wohnküche in L-Form mit Unterbauwaschbecken, flächenbündigen Schrankfronten, grauen Schränken, Quarzit-Arbeitsplatte, Küchenrückwand in Beige, Küchengeräten aus Edelstahl, Porzellan-Bodenfliesen, Kücheninsel, beigem Boden und beiger Arbeitsplatte in Phoenix

Этот интерьер выстроен на сочетании сложных фактур - бетон и бархат, хлопок и керамика, дерево и стекло.
Offene, Kleine Industrial Küche ohne Insel in L-Form mit Unterbauwaschbecken, flächenbündigen Schrankfronten, grauen Schränken, Arbeitsplatte aus Holz, Küchenrückwand in Grau, Glasrückwand, Elektrogeräten mit Frontblende, Laminat, beigem Boden und beiger Arbeitsplatte in Sonstige
Offene, Kleine Industrial Küche ohne Insel in L-Form mit Unterbauwaschbecken, flächenbündigen Schrankfronten, grauen Schränken, Arbeitsplatte aus Holz, Küchenrückwand in Grau, Glasrückwand, Elektrogeräten mit Frontblende, Laminat, beigem Boden und beiger Arbeitsplatte in Sonstige

This kitchen was updated with Medallion maple wood species, Middleton door with a flat panel in Sandpiper Classic paint on the perimeter of the kitchen. The bar area and shelving unit and kitchen island features frameless cabinets by Design Craft in maple wood species, Potter Mills door style with flat center panel French Roast stain with Sable glaze and highlight. The countertops are Eternia Castlebar quartz with a roundover edge and a Blanco white fireclay apron front sink. Moen single handle faucet in matte black. A 4-light candelabra pendant light by Park Harbor hangs over the island and a Seagull 5-light Ravenwood chandelier hangs over the dining room table.
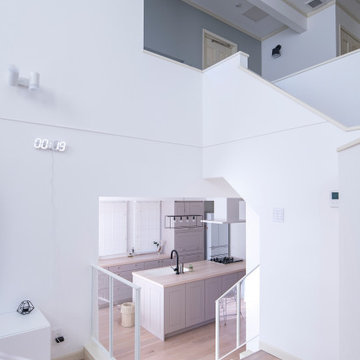
kitchenhouse
Offene, Einzeilige Moderne Küche mit Unterbauwaschbecken, Kassettenfronten, grauen Schränken, weißen Elektrogeräten, hellem Holzboden, Kücheninsel, beigem Boden und beiger Arbeitsplatte in Tokio
Offene, Einzeilige Moderne Küche mit Unterbauwaschbecken, Kassettenfronten, grauen Schränken, weißen Elektrogeräten, hellem Holzboden, Kücheninsel, beigem Boden und beiger Arbeitsplatte in Tokio

Mittelgroße Moderne Küche in L-Form mit integriertem Waschbecken, flächenbündigen Schrankfronten, grauen Schränken, Küchenrückwand in Beige, Elektrogeräten mit Frontblende, Porzellan-Bodenfliesen, Kücheninsel, schwarzem Boden und beiger Arbeitsplatte in Le Havre
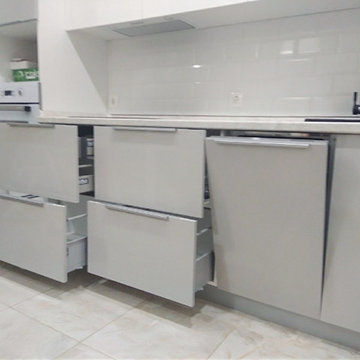
Geschlossene, Einzeilige, Große Moderne Küche mit Unterbauwaschbecken, flächenbündigen Schrankfronten, grauen Schränken, Laminat-Arbeitsplatte, Küchenrückwand in Weiß, Rückwand aus Metrofliesen und beiger Arbeitsplatte in Jekaterinburg
Küchen mit grauen Schränken und beiger Arbeitsplatte Ideen und Design
1