Küchen mit Küchenrückwand in Grau und beiger Arbeitsplatte Ideen und Design
Suche verfeinern:
Budget
Sortieren nach:Heute beliebt
1 – 20 von 2.667 Fotos
1 von 3

Paul Dyer Photo
Rustikale Küche in L-Form mit Unterbauwaschbecken, flächenbündigen Schrankfronten, hellbraunen Holzschränken, Küchenrückwand in Grau, Rückwand aus Stein, Küchengeräten aus Edelstahl, dunklem Holzboden, Kücheninsel, braunem Boden und beiger Arbeitsplatte in San Francisco
Rustikale Küche in L-Form mit Unterbauwaschbecken, flächenbündigen Schrankfronten, hellbraunen Holzschränken, Küchenrückwand in Grau, Rückwand aus Stein, Küchengeräten aus Edelstahl, dunklem Holzboden, Kücheninsel, braunem Boden und beiger Arbeitsplatte in San Francisco

Offene, Einzeilige, Mittelgroße Moderne Küche mit integriertem Waschbecken, flächenbündigen Schrankfronten, weißen Schränken, Mineralwerkstoff-Arbeitsplatte, Küchenrückwand in Grau, Rückwand aus Porzellanfliesen, Küchengeräten aus Edelstahl, Porzellan-Bodenfliesen, Kücheninsel, grauem Boden und beiger Arbeitsplatte in Sonstige

Taking a French inspired approach towards the design, the incorporation of hand carved details throughout the space was a major focus. Stained in a light patina tone, these details are highlighted even more by the entry of natural light. Underscoring the true craftsmanship of our artisans in each piece and element of the kitchen space. From the superior crown to the lower molding details, the quality and attention to detail is second to none.
For more projects visit our website wlkitchenandhome.com
.
.
.
#kitchendesigner #mansionkitchen #luxurykitchens #classickitchen #traditionalkitchen #frenchkitchen #kitchenhood #kitchenisland #elegantkitchen #dreamkitchen #woodworker #woodcarving #kitchendecoration #luxuryhome #kitchensofinstagram #diningroom #pantry #ovencabinet #kitchencabinets #cofferedceilings #newjerseykitchens #nyckitchens #carpentry #opulentkitchens #victoriankitchen #newjerseyarchitect #nyarchitect #millionairekitchen #homeinteriorsdesigner

Amplia cocina en la que los arquitectos han querido jugar con muy pocos materiales, potenciando la luminosidad y limpieza del espacio. Se apuesta por la funcionalidad y facilidad de limpieza de todas las superficies sin renunciar a un diseño atractivo y especial.

Brandler London were employed to carry out the conversion of an old hop warehouse in Southwark Bridge Road. The works involved a complete demolition of the interior with removal of unstable floors, roof and additional structural support being installed. The structural works included the installation of new structural floors, including an additional one, and new staircases of various types throughout. A new roof was also installed to the structure. The project also included the replacement of all existing MEP (mechanical, electrical & plumbing), fire detection and alarm systems and IT installations. New boiler and heating systems were installed as well as electrical cabling, mains distribution and sub-distribution boards throughout. The fit out decorative flooring, ceilings, walls and lighting as well as complete decoration throughout. The existing windows were kept in place but were repaired and renovated prior to the installation of an additional double glazing system behind them. A roof garden complete with decking and a glass and steel balustrade system and including planting, a hot tub and furniture. The project was completed within nine months from the commencement of works on site.

Große Urige Küche in L-Form mit Unterbauwaschbecken, profilierten Schrankfronten, beigen Schränken, Küchenrückwand in Grau, Küchengeräten aus Edelstahl, Kücheninsel, beiger Arbeitsplatte, Rückwand aus Metrofliesen, dunklem Holzboden und braunem Boden in Sonstige
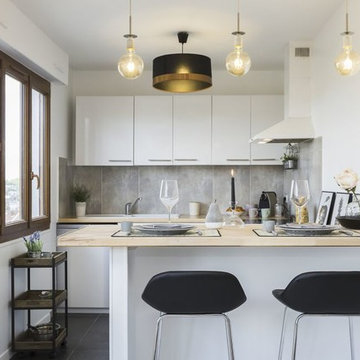
Nordische Küche mit Einbauwaschbecken, flächenbündigen Schrankfronten, weißen Schränken, Arbeitsplatte aus Holz, Küchenrückwand in Grau, Halbinsel, schwarzem Boden und beiger Arbeitsplatte in Sonstige

The charm of our latest kitchen project begins with the captivating choice of its finishes.
A velvety dream, the cabinets are adorned with a lavish coat of Matt Lacquer in RAL Steel Blue. This deep, lustrous hue exudes tranquillity while making a bold statement, effortlessly infusing the space with an aura of serenity and grandeur.
Enhancing the overall aesthetic are the exquisite Copper Gola Rail and Plinth, delicately curated to harmonise with the resplendent blue cabinets. The warm, burnished tones of copper lend an air of refined sophistication, captivating the eye and elevating the kitchen's allure to new heights.
Crowning this culinary masterpiece is the 30mm Silestone Gris Expo worktop, a breathtaking union of functionality and beauty. This sleek quartz surface exudes a sense of timelessness, its soft grey tones offering the perfect backdrop for culinary creations to take centre stage. The inherent durability of Silestone ensures that this worktop will remain a testament to enduring elegance for years to come.
Our vision for this project extends beyond aesthetics, incorporating thoughtful functionality into every aspect. Customised storage solutions, seamless integration of appliances, and intuitive design elements make this kitchen a haven for culinary enthusiasts, providing a seamless and pleasurable cooking experience.
As the heart of the home, this kitchen effortlessly transforms mere cooking into an exquisite art form. Its harmonious blend of luxurious materials, expert craftsmanship, and timeless design is a testament our commitment to redefining luxury kitchen living.
Discover more of our breathtaking designs on our projects page, or book a consultation to bring your dream kitchen to life.

Offene Klassische Küche ohne Insel in L-Form mit grauen Schränken, Mineralwerkstoff-Arbeitsplatte, Küchenrückwand in Grau, schwarzen Elektrogeräten, Porzellan-Bodenfliesen, braunem Boden, beiger Arbeitsplatte, Unterbauwaschbecken, Schrankfronten mit vertiefter Füllung und Rückwand aus Mosaikfliesen in Novosibirsk

Offene Klassische Küche in L-Form mit Landhausspüle, Schrankfronten im Shaker-Stil, weißen Schränken, Küchenrückwand in Grau, Küchengeräten aus Edelstahl, dunklem Holzboden, Kücheninsel, braunem Boden, beiger Arbeitsplatte, freigelegten Dachbalken, Holzdielendecke und gewölbter Decke in Charleston
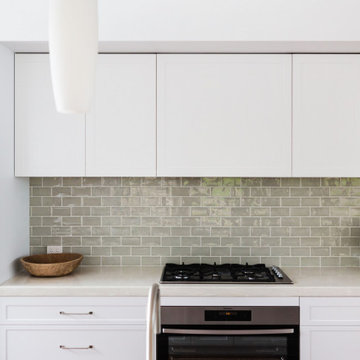
This tired kitchen was updated with new paint, cabinetry, appliances and splashback tiles. It's been transformed into a calm and serene space with loads of additional storage including deep drawers for this small family that loves to cook. The subtle green cabinetry is soothing and modern, yet classic and timeless.
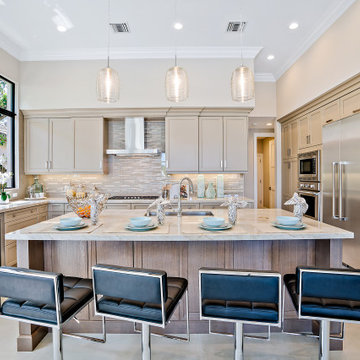
Moderne Küche in U-Form mit Unterbauwaschbecken, Schrankfronten mit vertiefter Füllung, beigen Schränken, Küchenrückwand in Grau, Küchengeräten aus Edelstahl, Kücheninsel, beigem Boden und beiger Arbeitsplatte in Sonstige
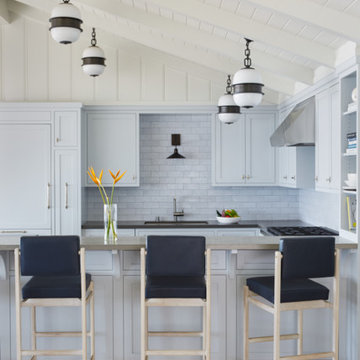
Photography by Noah Webb.
Maritime Küche mit Schrankfronten im Shaker-Stil, weißen Schränken, Küchenrückwand in Grau, hellem Holzboden, Halbinsel, beigem Boden und beiger Arbeitsplatte in Los Angeles
Maritime Küche mit Schrankfronten im Shaker-Stil, weißen Schränken, Küchenrückwand in Grau, hellem Holzboden, Halbinsel, beigem Boden und beiger Arbeitsplatte in Los Angeles

Offene, Mittelgroße Klassische Küche in U-Form mit Unterbauwaschbecken, profilierten Schrankfronten, hellbraunen Holzschränken, Granit-Arbeitsplatte, Küchenrückwand in Grau, Rückwand aus Porzellanfliesen, Küchengeräten aus Edelstahl, Keramikboden, Kücheninsel, beigem Boden und beiger Arbeitsplatte in Washington, D.C.
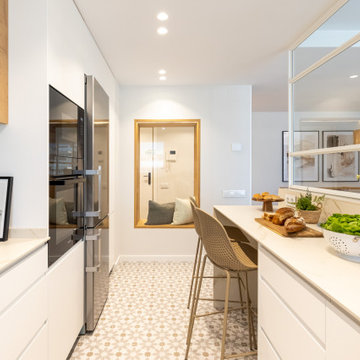
Mittelgroße Skandinavische Küche in U-Form mit Unterbauwaschbecken, Schrankfronten mit vertiefter Füllung, weißen Schränken, Marmor-Arbeitsplatte, Küchenrückwand in Grau, Rückwand aus Metallfliesen, Küchengeräten aus Edelstahl, Keramikboden, beigem Boden und beiger Arbeitsplatte in Sonstige
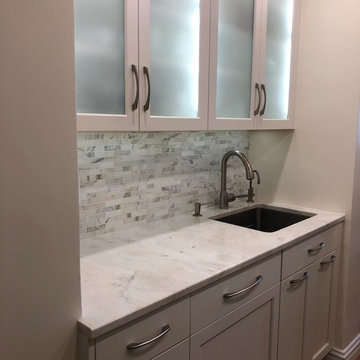
NY Galley Kitchen; Upper East Side
Zweizeilige, Mittelgroße Moderne Küche ohne Insel mit Unterbauwaschbecken, beigen Schränken, Quarzit-Arbeitsplatte, beiger Arbeitsplatte, Schrankfronten im Shaker-Stil, Küchenrückwand in Grau und Rückwand aus Mosaikfliesen in New York
Zweizeilige, Mittelgroße Moderne Küche ohne Insel mit Unterbauwaschbecken, beigen Schränken, Quarzit-Arbeitsplatte, beiger Arbeitsplatte, Schrankfronten im Shaker-Stil, Küchenrückwand in Grau und Rückwand aus Mosaikfliesen in New York
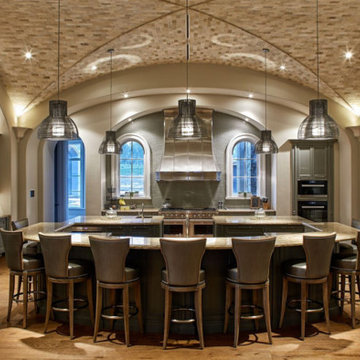
The expansive kitchen features a limestone groin vaulted ceiling, three islands and custom cabinets. Photo by Sam Smeed
Klassische Küche in L-Form mit Unterbauwaschbecken, Schrankfronten mit vertiefter Füllung, grünen Schränken, Küchenrückwand in Grau, schwarzen Elektrogeräten, braunem Holzboden, zwei Kücheninseln, braunem Boden und beiger Arbeitsplatte in Houston
Klassische Küche in L-Form mit Unterbauwaschbecken, Schrankfronten mit vertiefter Füllung, grünen Schränken, Küchenrückwand in Grau, schwarzen Elektrogeräten, braunem Holzboden, zwei Kücheninseln, braunem Boden und beiger Arbeitsplatte in Houston

Design + Photos: Leslie Murchie Cascino
Einzeilige, Mittelgroße Retro Wohnküche mit Einbauwaschbecken, flächenbündigen Schrankfronten, hellbraunen Holzschränken, Quarzit-Arbeitsplatte, Küchenrückwand in Grau, Rückwand aus Keramikfliesen, Küchengeräten aus Edelstahl, braunem Holzboden, Kücheninsel, orangem Boden und beiger Arbeitsplatte in Detroit
Einzeilige, Mittelgroße Retro Wohnküche mit Einbauwaschbecken, flächenbündigen Schrankfronten, hellbraunen Holzschränken, Quarzit-Arbeitsplatte, Küchenrückwand in Grau, Rückwand aus Keramikfliesen, Küchengeräten aus Edelstahl, braunem Holzboden, Kücheninsel, orangem Boden und beiger Arbeitsplatte in Detroit
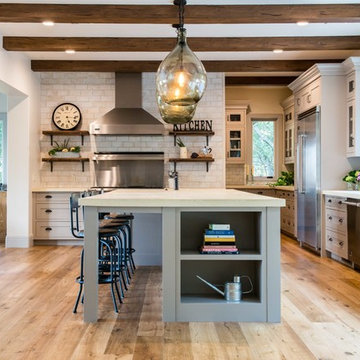
Große Landhaus Wohnküche in L-Form mit Landhausspüle, Schrankfronten im Shaker-Stil, grauen Schränken, Betonarbeitsplatte, Küchenrückwand in Grau, Rückwand aus Metrofliesen, Küchengeräten aus Edelstahl, braunem Holzboden, Kücheninsel, beigem Boden und beiger Arbeitsplatte in San Francisco
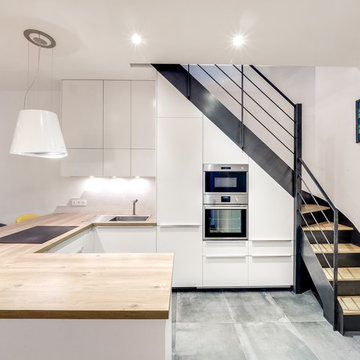
Cuisine ouverte sur le séjour, caissons sous escalier.
Mittelgroße Moderne Wohnküche ohne Insel in U-Form mit Waschbecken, flächenbündigen Schrankfronten, weißen Schränken, Arbeitsplatte aus Holz, Küchenrückwand in Grau, Rückwand aus Keramikfliesen, Küchengeräten aus Edelstahl, Keramikboden, grauem Boden und beiger Arbeitsplatte in Paris
Mittelgroße Moderne Wohnküche ohne Insel in U-Form mit Waschbecken, flächenbündigen Schrankfronten, weißen Schränken, Arbeitsplatte aus Holz, Küchenrückwand in Grau, Rückwand aus Keramikfliesen, Küchengeräten aus Edelstahl, Keramikboden, grauem Boden und beiger Arbeitsplatte in Paris
Küchen mit Küchenrückwand in Grau und beiger Arbeitsplatte Ideen und Design
1