Küchen mit Betonarbeitsplatte und bunter Rückwand Ideen und Design
Suche verfeinern:
Budget
Sortieren nach:Heute beliebt
1 – 20 von 741 Fotos

The kitchen area is open to the living room. The star lights are a romantic touch, they are similar to the ones at the mansion where this young couple was married.
Ken Gutmaker

In this contemporary kitchen, we chose to use concrete counter tops through out. The back splash is a glass wine color mosaic tile. The flooring has a wine color back ground with a hint of silver which is reflective.
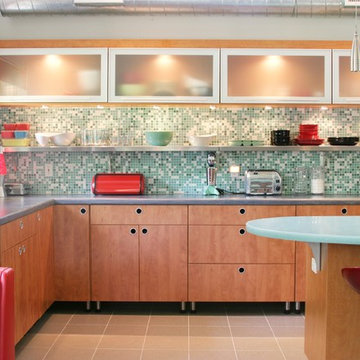
Open retro kitchen in a Dallas mid century modern home. Ultracraft Roma cabinets in a honey finish on 4" stainless legs. Sea Foam Green Corian counter on island. Hakatai 1x1 glass backsplash where the designer and homeowner designed the colors and percentages included in the mix. Custom stainless steel shelves on backsplash. Marazzi Terrazzo floor tile. Elements stainless and frosted glass flip up doors.

Geschlossene, Zweizeilige, Mittelgroße Mid-Century Küche ohne Insel mit Doppelwaschbecken, flächenbündigen Schrankfronten, schwarzen Schränken, Betonarbeitsplatte, bunter Rückwand, Rückwand aus Porzellanfliesen, Elektrogeräten mit Frontblende, Keramikboden, buntem Boden und grüner Arbeitsplatte in Paris

The Pearl is a Contemporary styled Florida Tropical home. The Pearl was designed and built by Josh Wynne Construction. The design was a reflection of the unusually shaped lot which is quite pie shaped. This green home is expected to achieve the LEED Platinum rating and is certified Energy Star, FGBC Platinum and FPL BuildSmart. Photos by Ryan Gamma

Discover the timeless charm of this bespoke kitchen, where classic design elements are seamlessly integrated with modern sophistication. The deep green cabinets exude elegance and depth, while the fluted glass upper cabinets add a touch of refinement and character. A copper-finished island stands as a focal point, infusing the space with warmth and style. With its concrete countertop and large-scale ceramic floor tiles, this kitchen strikes the perfect balance between timeless tradition and contemporary allure.
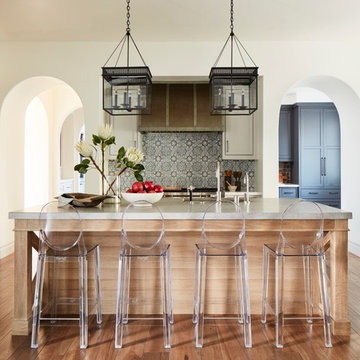
Photography by John Merkl.
Klassische Wohnküche in L-Form mit Schrankfronten im Shaker-Stil, Betonarbeitsplatte, bunter Rückwand, braunem Holzboden, Kücheninsel, braunem Boden und grauer Arbeitsplatte in San Francisco
Klassische Wohnküche in L-Form mit Schrankfronten im Shaker-Stil, Betonarbeitsplatte, bunter Rückwand, braunem Holzboden, Kücheninsel, braunem Boden und grauer Arbeitsplatte in San Francisco
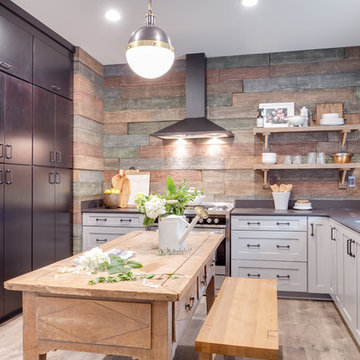
Mohawk's laminate Cottage Villa flooring with #ArmorMax finish in Cheyenne Rock Oak.
Geschlossene, Mittelgroße Landhaus Küche in L-Form mit Kücheninsel, Unterbauwaschbecken, Schrankfronten im Shaker-Stil, weißen Schränken, Küchengeräten aus Edelstahl, braunem Holzboden, Betonarbeitsplatte, Rückwand aus Holz, grauem Boden und bunter Rückwand in Atlanta
Geschlossene, Mittelgroße Landhaus Küche in L-Form mit Kücheninsel, Unterbauwaschbecken, Schrankfronten im Shaker-Stil, weißen Schränken, Küchengeräten aus Edelstahl, braunem Holzboden, Betonarbeitsplatte, Rückwand aus Holz, grauem Boden und bunter Rückwand in Atlanta
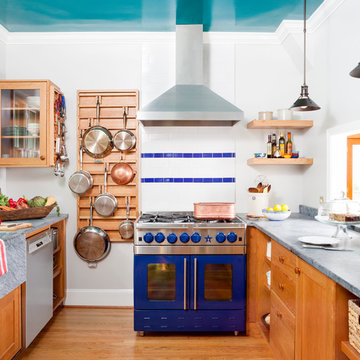
Klassische Küche ohne Insel mit Landhausspüle, hellbraunen Holzschränken, Betonarbeitsplatte, bunter Rückwand, bunten Elektrogeräten, braunem Holzboden und orangem Boden in Washington, D.C.

This open kitchen/living concept was great for the homeowner that loves to cook, but still wants to be a part of the action in the house.
Interior Designer: Paula Ables Interiors
Architect: James LaRue, Architects
Builder: Matt Shoberg Homes

Birch Plywood Kitchen with recessed J handles and stainless steel recessed kick-board with a floating plywood shelf that sits above a splash back of geometric tiles. Plants, decorative and kitchen accessories sit on the shelf. The movable plywood island is on large orange castors and has a stainless steel worktop and contains a single oven and induction hob. The back of the island is a peg-board with a hand painted panel behind so that all the colours show through the holes. Pegs are used to hang toys and on. Orange and yellow curly cables provide the electrical connection to the oven and hob. The perimeter run of cabinets has a concrete worktop and houses the sink and tall integrated fridge/freezer and slimline full height larder with internal pull out drawers. The walls are painted in Dulux Noble Grey and Garden Grey. The flooring is engineered oak in a grey finish.
Charlie O'beirne - Lukonic Photography
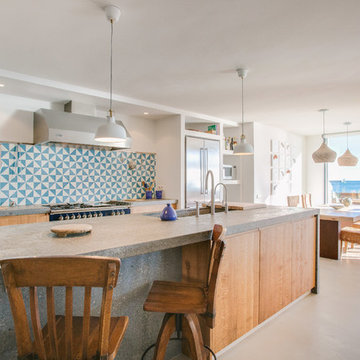
Zweizeilige Maritime Wohnküche mit flächenbündigen Schrankfronten, hellbraunen Holzschränken, Betonarbeitsplatte, bunter Rückwand, Küchengeräten aus Edelstahl, Betonboden, Kücheninsel und grauem Boden in Barcelona
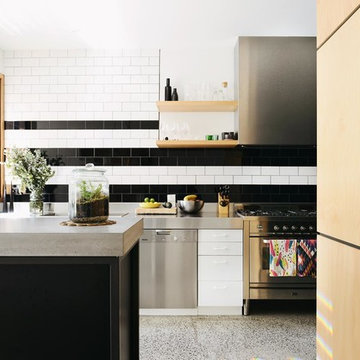
Lauren Bamford
Moderne Küche mit Betonarbeitsplatte, flächenbündigen Schrankfronten, bunter Rückwand, Rückwand aus Metrofliesen und Küchengeräten aus Edelstahl in Melbourne
Moderne Küche mit Betonarbeitsplatte, flächenbündigen Schrankfronten, bunter Rückwand, Rückwand aus Metrofliesen und Küchengeräten aus Edelstahl in Melbourne

Zweizeilige Moderne Küche mit Einbauwaschbecken, flächenbündigen Schrankfronten, hellbraunen Holzschränken, Betonarbeitsplatte, bunter Rückwand, Elektrogeräten mit Frontblende, Kücheninsel, grauem Boden und grauer Arbeitsplatte in Sydney

Victorian Pool House
Architect: John Malick & Associates
Photograph by Jeannie O'Connor
Offene, Einzeilige, Große Klassische Küche mit Einbauwaschbecken, weißen Schränken, bunter Rückwand, bunten Elektrogeräten, Schrankfronten mit vertiefter Füllung, Betonarbeitsplatte, Rückwand aus Porzellanfliesen, Porzellan-Bodenfliesen, Kücheninsel, buntem Boden und grauer Arbeitsplatte in San Francisco
Offene, Einzeilige, Große Klassische Küche mit Einbauwaschbecken, weißen Schränken, bunter Rückwand, bunten Elektrogeräten, Schrankfronten mit vertiefter Füllung, Betonarbeitsplatte, Rückwand aus Porzellanfliesen, Porzellan-Bodenfliesen, Kücheninsel, buntem Boden und grauer Arbeitsplatte in San Francisco

Offene, Kleine Rustikale Küche in L-Form mit Unterbauwaschbecken, flächenbündigen Schrankfronten, hellen Holzschränken, Betonarbeitsplatte, bunter Rückwand, Rückwand aus Mosaikfliesen, Küchengeräten aus Edelstahl, braunem Holzboden, Kücheninsel, braunem Boden, brauner Arbeitsplatte und gewölbter Decke in Minneapolis

Eucalyptus-veneer cabinetry and a mix of countertop materials add organic interest in the kitchen. A water wall built into a cabinet bank separates the kitchen from the foyer. The overall use of water in the house lends a sense of escapism.
Featured in the November 2008 issue of Phoenix Home & Garden, this "magnificently modern" home is actually a suburban loft located in Arcadia, a neighborhood formerly occupied by groves of orange and grapefruit trees in Phoenix, Arizona. The home, designed by architect C.P. Drewett, offers breathtaking views of Camelback Mountain from the entire main floor, guest house, and pool area. These main areas "loft" over a basement level featuring 4 bedrooms, a guest room, and a kids' den. Features of the house include white-oak ceilings, exposed steel trusses, Eucalyptus-veneer cabinetry, honed Pompignon limestone, concrete, granite, and stainless steel countertops. The owners also enlisted the help of Interior Designer Sharon Fannin. The project was built by Sonora West Development of Scottsdale, AZ.
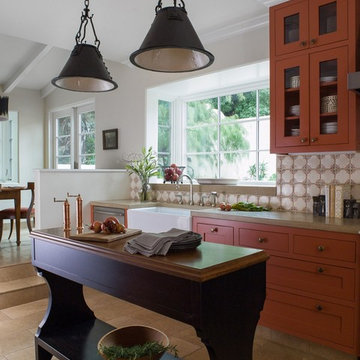
The clients wanted a custom, timeless design that would stand the tests of time by using high-end quality materials. Arches and warm Mediterranean colors were used in the kitchen to compliment the style of the home and blend with their personal style.
Photo: David Duncan Livingston
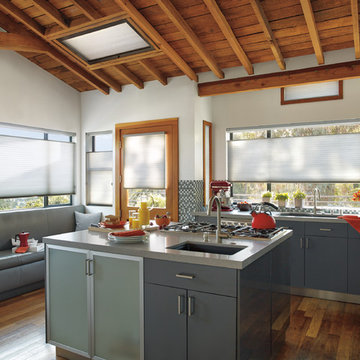
Geschlossene, Große Moderne Küche in L-Form mit Unterbauwaschbecken, flächenbündigen Schrankfronten, blauen Schränken, Betonarbeitsplatte, bunter Rückwand, Rückwand aus Mosaikfliesen, dunklem Holzboden und Kücheninsel in New York
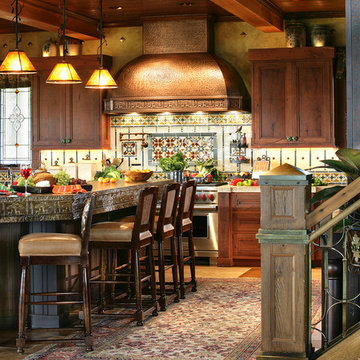
Peter Rymwid
Große Urige Küche in U-Form mit Schrankfronten mit vertiefter Füllung, dunklen Holzschränken, Betonarbeitsplatte, braunem Holzboden, bunter Rückwand und Küchengeräten aus Edelstahl in New York
Große Urige Küche in U-Form mit Schrankfronten mit vertiefter Füllung, dunklen Holzschränken, Betonarbeitsplatte, braunem Holzboden, bunter Rückwand und Küchengeräten aus Edelstahl in New York
Küchen mit Betonarbeitsplatte und bunter Rückwand Ideen und Design
1