Küchen mit Betonboden Ideen und Design
Suche verfeinern:
Budget
Sortieren nach:Heute beliebt
1 – 19 von 19 Fotos
1 von 3

This project encompasses the renovation of two aging metal warehouses located on an acre just North of the 610 loop. The larger warehouse, previously an auto body shop, measures 6000 square feet and will contain a residence, art studio, and garage. A light well puncturing the middle of the main residence brightens the core of the deep building. The over-sized roof opening washes light down three masonry walls that define the light well and divide the public and private realms of the residence. The interior of the light well is conceived as a serene place of reflection while providing ample natural light into the Master Bedroom. Large windows infill the previous garage door openings and are shaded by a generous steel canopy as well as a new evergreen tree court to the west. Adjacent, a 1200 sf building is reconfigured for a guest or visiting artist residence and studio with a shared outdoor patio for entertaining. Photo by Peter Molick, Art by Karin Broker
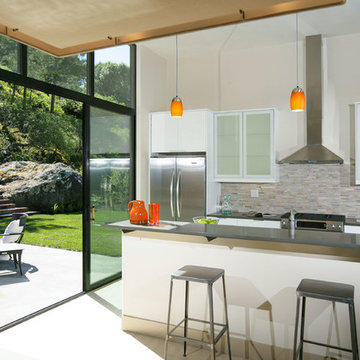
photo credit: Bob Morris
Offene, Zweizeilige, Mittelgroße Moderne Küche mit Küchengeräten aus Edelstahl, Unterbauwaschbecken, flächenbündigen Schrankfronten, weißen Schränken, Quarzwerkstein-Arbeitsplatte, bunter Rückwand, Rückwand aus Stäbchenfliesen, Betonboden und Kücheninsel in San Francisco
Offene, Zweizeilige, Mittelgroße Moderne Küche mit Küchengeräten aus Edelstahl, Unterbauwaschbecken, flächenbündigen Schrankfronten, weißen Schränken, Quarzwerkstein-Arbeitsplatte, bunter Rückwand, Rückwand aus Stäbchenfliesen, Betonboden und Kücheninsel in San Francisco
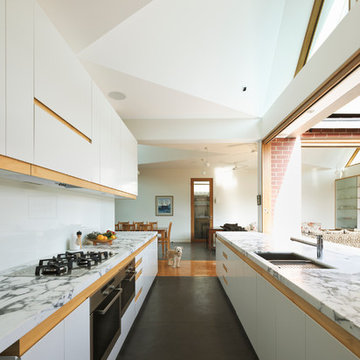
The kitchen is high-performance, suitable for the most enthusiastic chef. Photo by Peter Bennetts
Offene, Zweizeilige, Geräumige Moderne Küche ohne Insel mit Küchengeräten aus Edelstahl, Unterbauwaschbecken, flächenbündigen Schrankfronten, weißen Schränken, Marmor-Arbeitsplatte, Küchenrückwand in Weiß, Glasrückwand und Betonboden in Melbourne
Offene, Zweizeilige, Geräumige Moderne Küche ohne Insel mit Küchengeräten aus Edelstahl, Unterbauwaschbecken, flächenbündigen Schrankfronten, weißen Schränken, Marmor-Arbeitsplatte, Küchenrückwand in Weiß, Glasrückwand und Betonboden in Melbourne
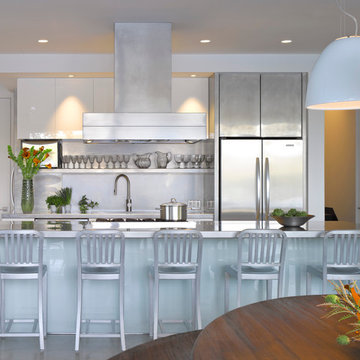
Zweizeilige, Mittelgroße Moderne Wohnküche mit Küchengeräten aus Edelstahl, Edelstahl-Arbeitsplatte, flächenbündigen Schrankfronten, Kücheninsel, Unterbauwaschbecken, weißen Schränken, Küchenrückwand in Weiß, Rückwand aus Stein, Betonboden und grauem Boden in Burlington
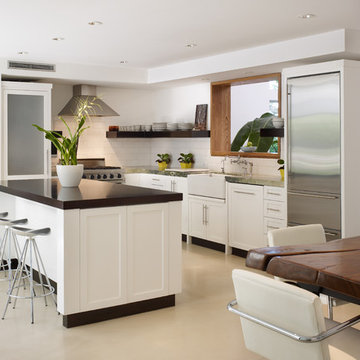
Photo by Eric Staudenmaier
Offene, Mittelgroße Landhaus Küche in L-Form mit Betonarbeitsplatte, Küchengeräten aus Edelstahl, Landhausspüle, Schrankfronten im Shaker-Stil, weißen Schränken, Küchenrückwand in Weiß, Rückwand aus Metrofliesen, beigem Boden, Betonboden und Kücheninsel in Orange County
Offene, Mittelgroße Landhaus Küche in L-Form mit Betonarbeitsplatte, Küchengeräten aus Edelstahl, Landhausspüle, Schrankfronten im Shaker-Stil, weißen Schränken, Küchenrückwand in Weiß, Rückwand aus Metrofliesen, beigem Boden, Betonboden und Kücheninsel in Orange County
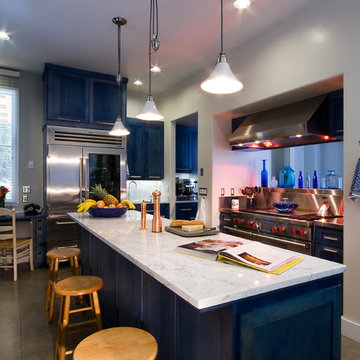
kitchen bar island
Geschlossene, Mittelgroße Moderne Küche in L-Form mit Küchengeräten aus Edelstahl, Schrankfronten im Shaker-Stil, blauen Schränken, Marmor-Arbeitsplatte, Küchenrückwand in Weiß, Rückwand aus Stein, Betonboden, Kücheninsel und grauem Boden in San Luis Obispo
Geschlossene, Mittelgroße Moderne Küche in L-Form mit Küchengeräten aus Edelstahl, Schrankfronten im Shaker-Stil, blauen Schränken, Marmor-Arbeitsplatte, Küchenrückwand in Weiß, Rückwand aus Stein, Betonboden, Kücheninsel und grauem Boden in San Luis Obispo

Mittelgroße Rustikale Wohnküche in L-Form mit Küchengeräten aus Edelstahl, Glasfronten, hellbraunen Holzschränken, Küchenrückwand in Schwarz, Rückwand aus Stein, Unterbauwaschbecken, Quarzit-Arbeitsplatte, Betonboden, Kücheninsel und schwarzer Arbeitsplatte in Seattle

Photography by Eduard Hueber / archphoto
North and south exposures in this 3000 square foot loft in Tribeca allowed us to line the south facing wall with two guest bedrooms and a 900 sf master suite. The trapezoid shaped plan creates an exaggerated perspective as one looks through the main living space space to the kitchen. The ceilings and columns are stripped to bring the industrial space back to its most elemental state. The blackened steel canopy and blackened steel doors were designed to complement the raw wood and wrought iron columns of the stripped space. Salvaged materials such as reclaimed barn wood for the counters and reclaimed marble slabs in the master bathroom were used to enhance the industrial feel of the space.
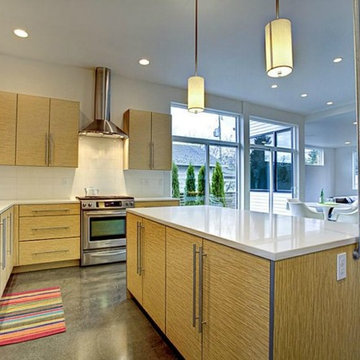
Offene, Mittelgroße Moderne Küche in L-Form mit Küchengeräten aus Edelstahl, Unterbauwaschbecken, flächenbündigen Schrankfronten, hellen Holzschränken, Quarzwerkstein-Arbeitsplatte, Küchenrückwand in Weiß, Rückwand aus Porzellanfliesen, Betonboden und Kücheninsel in Seattle
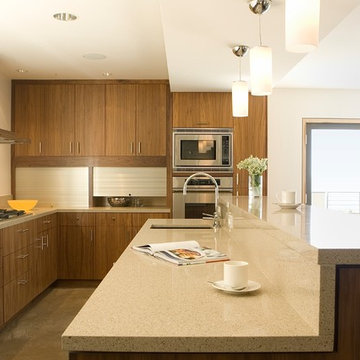
Zodiaq countertops finish off walnut cabinets in the kitchen with stainless steel accents in the appliances, sinks, faucets, and appliance garage doors - more Green technology in the form of on-demand flash hot water heaters were used, along with electrical converters to convert the solar cell generated electricity into house current.
Photo Credit: John Sutton Photography

Kitchen Cabinets custom made from waste wood scraps. Concrete Counter tops with integrated sink. Bluestar Range. Sub-Zero fridge. Kohler Karbon faucets. Cypress beams and polished concrete floors.
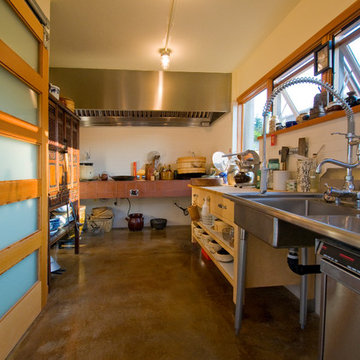
This 3,700 SF house is located on a mountain west of Portland and is subject to strong, continuous winds. In addition to traditional household functions, our clients requested a Chinese kitchen, a large library, a painting studio, and a courtyard.
Being accomplished cooks they wanted a second kitchen devoted to preparing Chinese foods that would be separate from the rest of the house. The courtyard is tucked into the hillside and surrounded on two sides by the house to protect it from the winds. The Chinese kitchen, main kitchen, and guest room open onto the courtyard. The living room, library and master bedroom have views of Mt Hood and St Helens. The painting studio has large north-facing windows.
Rastra block insulates the house from heat and cold and muffles the sound of the wind. The construction employs metal roof, wood windows and a radiant concrete floor. This well insulated house uses a geo-thermal system for heating and cooling. A 10 kW wind generator takes advantage of the site’s steady winds to supplement electric power.
Bruce Forster Photography
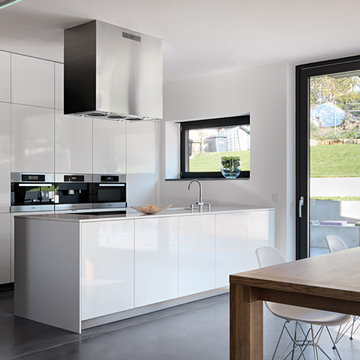
LEICHT Küchen: http://www.leicht.de/en/references/inland/project-denkendorf/
ippolito fleitz group: http://www.ifgroup.org

Zweizeilige, Große Eklektische Wohnküche mit flächenbündigen Schrankfronten, Edelstahlfronten, Küchengeräten aus Edelstahl, Kücheninsel, Landhausspüle, Mineralwerkstoff-Arbeitsplatte, Küchenrückwand in Weiß, Rückwand aus Holz, Betonboden und grauem Boden in Sonstige
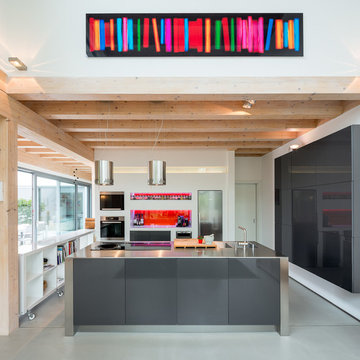
Stommel Haus
Offene, Große Moderne Küche mit integriertem Waschbecken, flächenbündigen Schrankfronten, grauen Schränken, Küchengeräten aus Edelstahl, Kücheninsel, Edelstahl-Arbeitsplatte und Betonboden in Köln
Offene, Große Moderne Küche mit integriertem Waschbecken, flächenbündigen Schrankfronten, grauen Schränken, Küchengeräten aus Edelstahl, Kücheninsel, Edelstahl-Arbeitsplatte und Betonboden in Köln
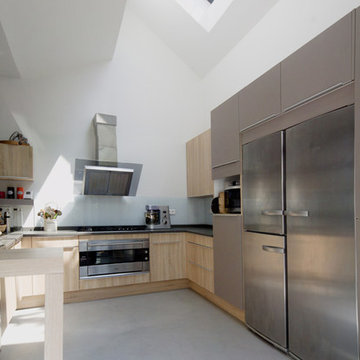
Cuisine, Maisonneuve
Photographe; Arno fougeres
Offene, Große Industrial Küche in U-Form mit hellen Holzschränken, Küchenrückwand in Weiß, Glasrückwand, Elektrogeräten mit Frontblende, Betonboden und Halbinsel in Paris
Offene, Große Industrial Küche in U-Form mit hellen Holzschränken, Küchenrückwand in Weiß, Glasrückwand, Elektrogeräten mit Frontblende, Betonboden und Halbinsel in Paris
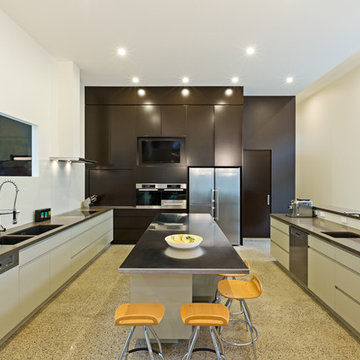
Patrick Redmond
Moderne Küche mit Doppelwaschbecken, Edelstahl-Arbeitsplatte, Betonboden und zwei Kücheninseln in Melbourne
Moderne Küche mit Doppelwaschbecken, Edelstahl-Arbeitsplatte, Betonboden und zwei Kücheninseln in Melbourne

Steve Keating Photography
Offene, Mittelgroße Moderne Küche in L-Form mit schwarzen Elektrogeräten, Glasfronten, hellen Holzschränken, Küchenrückwand in Metallic, Rückwand aus Metallfliesen, Mineralwerkstoff-Arbeitsplatte, Betonboden und Kücheninsel in Seattle
Offene, Mittelgroße Moderne Küche in L-Form mit schwarzen Elektrogeräten, Glasfronten, hellen Holzschränken, Küchenrückwand in Metallic, Rückwand aus Metallfliesen, Mineralwerkstoff-Arbeitsplatte, Betonboden und Kücheninsel in Seattle
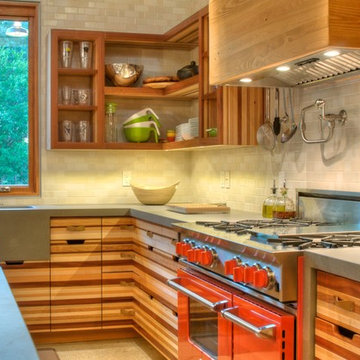
Kitchen Cabinets custom made from waste wood scraps. Concrete Counter tops with integrated sink. Bluestar Range. Sub-Zero fridge. Kohler Karbon faucets. Cypress beams and polished concrete floors.
Küchen mit Betonboden Ideen und Design
1