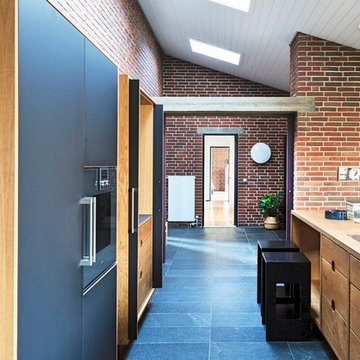Küchen mit Laminat und blauem Boden Ideen und Design
Suche verfeinern:
Budget
Sortieren nach:Heute beliebt
1 – 20 von 31 Fotos
1 von 3
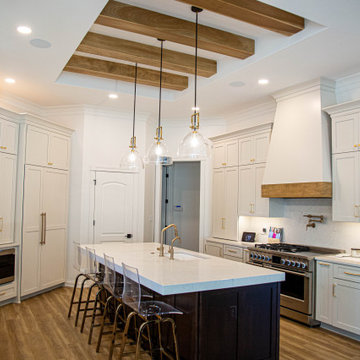
The kitchen was fully renovated including removal of a dated recessed fixture over the island and replaced with exposed beams.
Große Klassische Wohnküche in U-Form mit Unterbauwaschbecken, Schrankfronten im Shaker-Stil, weißen Schränken, Quarzwerkstein-Arbeitsplatte, Küchenrückwand in Weiß, Rückwand aus Quarzwerkstein, Küchengeräten aus Edelstahl, Laminat, Kücheninsel, blauem Boden, weißer Arbeitsplatte und freigelegten Dachbalken in Indianapolis
Große Klassische Wohnküche in U-Form mit Unterbauwaschbecken, Schrankfronten im Shaker-Stil, weißen Schränken, Quarzwerkstein-Arbeitsplatte, Küchenrückwand in Weiß, Rückwand aus Quarzwerkstein, Küchengeräten aus Edelstahl, Laminat, Kücheninsel, blauem Boden, weißer Arbeitsplatte und freigelegten Dachbalken in Indianapolis
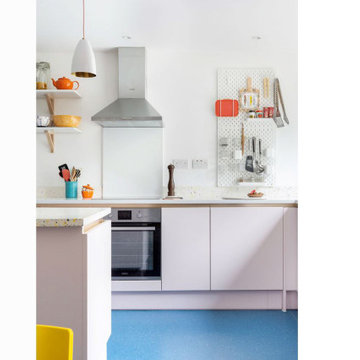
Re configured the ground floor of this ex council house to transform it into a light and spacious kitchen dining room.
Kleine Moderne Wohnküche in L-Form mit Waschbecken, flächenbündigen Schrankfronten, Arbeitsplatte aus Terrazzo, bunter Rückwand, Elektrogeräten mit Frontblende, Laminat, Kücheninsel, blauem Boden und bunter Arbeitsplatte in London
Kleine Moderne Wohnküche in L-Form mit Waschbecken, flächenbündigen Schrankfronten, Arbeitsplatte aus Terrazzo, bunter Rückwand, Elektrogeräten mit Frontblende, Laminat, Kücheninsel, blauem Boden und bunter Arbeitsplatte in London
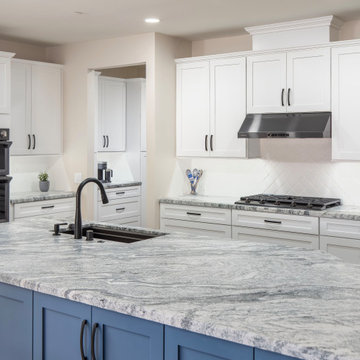
Flipping the laundry room space with the walk-in pantry was designed to remove the laundry area from a heavily trafficked hall. In the new pantry area, a coffee bar was envisioned. Black stainless-steel appliances were selected to contrast with white cabinetry. Granite would be ‘honed’ to not be shiny smooth; a white arabesque backsplash tile complemented the cabinetry. No seating was planned on the back side of the island, making cabinets easier to access.
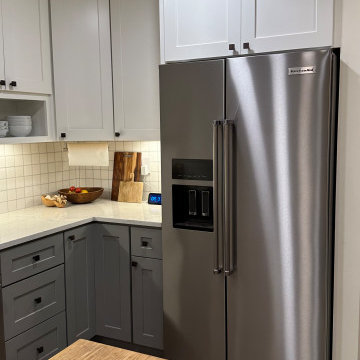
Mittelgroße Moderne Wohnküche mit Landhausspüle, Schrankfronten im Shaker-Stil, grauen Schränken, Quarzwerkstein-Arbeitsplatte, Küchenrückwand in Weiß, Rückwand aus Marmor, Küchengeräten aus Edelstahl, Laminat, Kücheninsel, blauem Boden und weißer Arbeitsplatte in Sonstige
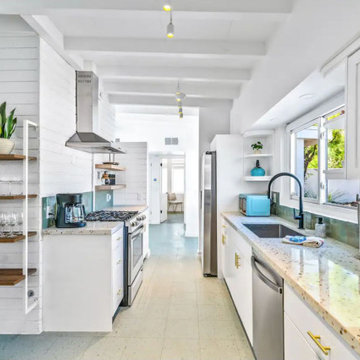
Mid-century modern residential renovation for a Palm Springs vacation rental home. Kitchen design features green zellige backsplash, sleek white cabinets with brass hardware and open shelving. Includes original VCT flooring and exposed beam ceiling.
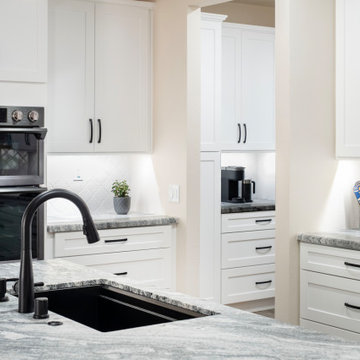
Flipping the laundry room space with the walk-in pantry was designed to remove the laundry area from a heavily trafficked hall. In the new pantry area, a coffee bar was envisioned. Black stainless-steel appliances were selected to contrast with white cabinetry. Granite would be ‘honed’ to not be shiny smooth; a white arabesque backsplash tile complemented the cabinetry. No seating was planned on the back side of the island, making cabinets easier to access.
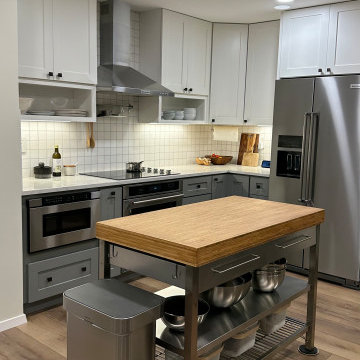
Mittelgroße Moderne Wohnküche mit Landhausspüle, Schrankfronten im Shaker-Stil, grauen Schränken, Quarzwerkstein-Arbeitsplatte, Küchenrückwand in Weiß, Rückwand aus Marmor, Küchengeräten aus Edelstahl, Laminat, Kücheninsel, blauem Boden und weißer Arbeitsplatte in Sonstige
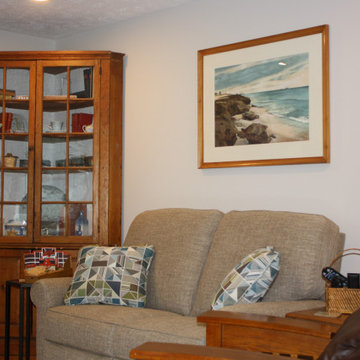
The client had a and list of things they wanted to accomplish. First and foremost was to update the space and create more flow and function We began by painting, new carpeting, replacement windows, and adding recessed lighting. Changing finishes like the counter top, painting furniture, and whitewashing the fireplace further lightened the space and gave it flow. We selected some new furnishings from La-z-Boy Home Furnishings, and utilized many existing pieces. The client was very happy with the finished results.
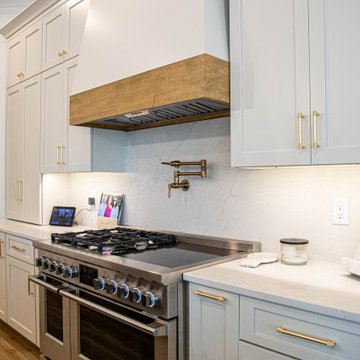
The kitchen was fully renovated including removal of a dated recessed fixture over the island and replaced with exposed beams.
Große Klassische Wohnküche in U-Form mit Unterbauwaschbecken, Schrankfronten im Shaker-Stil, weißen Schränken, Quarzwerkstein-Arbeitsplatte, Küchenrückwand in Weiß, Rückwand aus Quarzwerkstein, Küchengeräten aus Edelstahl, Laminat, Kücheninsel, blauem Boden, weißer Arbeitsplatte und freigelegten Dachbalken in Indianapolis
Große Klassische Wohnküche in U-Form mit Unterbauwaschbecken, Schrankfronten im Shaker-Stil, weißen Schränken, Quarzwerkstein-Arbeitsplatte, Küchenrückwand in Weiß, Rückwand aus Quarzwerkstein, Küchengeräten aus Edelstahl, Laminat, Kücheninsel, blauem Boden, weißer Arbeitsplatte und freigelegten Dachbalken in Indianapolis
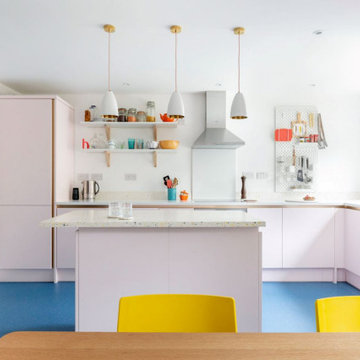
Re configured the ground floor of this ex council house to transform it into a light and spacious kitchen dining room.
Kleine Moderne Wohnküche in L-Form mit Waschbecken, flächenbündigen Schrankfronten, Arbeitsplatte aus Terrazzo, bunter Rückwand, Elektrogeräten mit Frontblende, Laminat, Kücheninsel, blauem Boden und bunter Arbeitsplatte in London
Kleine Moderne Wohnküche in L-Form mit Waschbecken, flächenbündigen Schrankfronten, Arbeitsplatte aus Terrazzo, bunter Rückwand, Elektrogeräten mit Frontblende, Laminat, Kücheninsel, blauem Boden und bunter Arbeitsplatte in London

Mid-century modern residential renovation for a Palm Springs vacation rental home. Kitchen design features green zellige backsplash, sleek white cabinets with brass hardware and open shelving. Includes original VCT flooring and exposed beam ceiling.
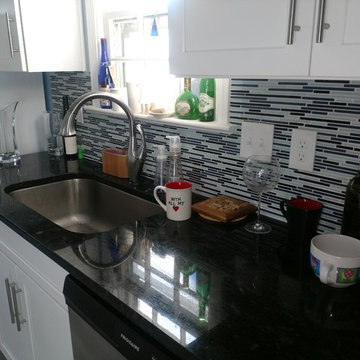
A remodel of two kitchens in a two family house
Zweizeilige, Mittelgroße Klassische Wohnküche mit Waschbecken, Schrankfronten im Shaker-Stil, weißen Schränken, Granit-Arbeitsplatte, Küchenrückwand in Blau, Rückwand aus Metrofliesen, Küchengeräten aus Edelstahl, Laminat, blauem Boden und schwarzer Arbeitsplatte in Cleveland
Zweizeilige, Mittelgroße Klassische Wohnküche mit Waschbecken, Schrankfronten im Shaker-Stil, weißen Schränken, Granit-Arbeitsplatte, Küchenrückwand in Blau, Rückwand aus Metrofliesen, Küchengeräten aus Edelstahl, Laminat, blauem Boden und schwarzer Arbeitsplatte in Cleveland
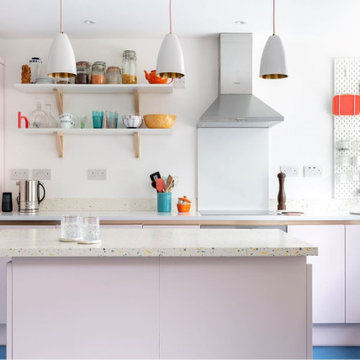
Re configured the ground floor of this ex council house to transform it into a light and spacious kitchen dining room.
Kleine Moderne Wohnküche in L-Form mit Waschbecken, flächenbündigen Schrankfronten, Arbeitsplatte aus Terrazzo, bunter Rückwand, Elektrogeräten mit Frontblende, Laminat, Kücheninsel, blauem Boden und bunter Arbeitsplatte in London
Kleine Moderne Wohnküche in L-Form mit Waschbecken, flächenbündigen Schrankfronten, Arbeitsplatte aus Terrazzo, bunter Rückwand, Elektrogeräten mit Frontblende, Laminat, Kücheninsel, blauem Boden und bunter Arbeitsplatte in London
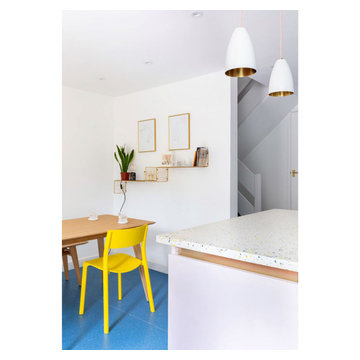
Re configured the ground floor of this ex council house to transform it into a light and spacious kitchen dining room.
Kleine Moderne Wohnküche in L-Form mit Waschbecken, flächenbündigen Schrankfronten, Arbeitsplatte aus Terrazzo, bunter Rückwand, Elektrogeräten mit Frontblende, Laminat, Kücheninsel, blauem Boden und bunter Arbeitsplatte in London
Kleine Moderne Wohnküche in L-Form mit Waschbecken, flächenbündigen Schrankfronten, Arbeitsplatte aus Terrazzo, bunter Rückwand, Elektrogeräten mit Frontblende, Laminat, Kücheninsel, blauem Boden und bunter Arbeitsplatte in London

Re configured the ground floor of this ex council house to transform it into a light and spacious kitchen dining room.
Kleine Moderne Wohnküche in L-Form mit Waschbecken, flächenbündigen Schrankfronten, Arbeitsplatte aus Terrazzo, bunter Rückwand, Elektrogeräten mit Frontblende, Laminat, Kücheninsel, blauem Boden und bunter Arbeitsplatte in London
Kleine Moderne Wohnküche in L-Form mit Waschbecken, flächenbündigen Schrankfronten, Arbeitsplatte aus Terrazzo, bunter Rückwand, Elektrogeräten mit Frontblende, Laminat, Kücheninsel, blauem Boden und bunter Arbeitsplatte in London
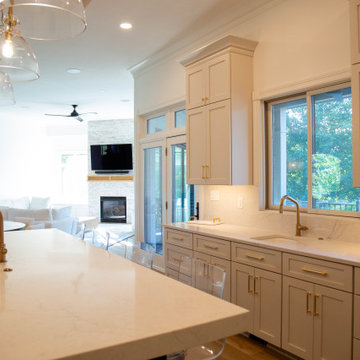
The kitchen was fully renovated including removal of a dated recessed fixture over the island and replaced with exposed beams.
Große Klassische Wohnküche in U-Form mit Unterbauwaschbecken, Schrankfronten im Shaker-Stil, weißen Schränken, Quarzwerkstein-Arbeitsplatte, Küchenrückwand in Weiß, Rückwand aus Quarzwerkstein, Küchengeräten aus Edelstahl, Laminat, Kücheninsel, blauem Boden, weißer Arbeitsplatte und freigelegten Dachbalken in Indianapolis
Große Klassische Wohnküche in U-Form mit Unterbauwaschbecken, Schrankfronten im Shaker-Stil, weißen Schränken, Quarzwerkstein-Arbeitsplatte, Küchenrückwand in Weiß, Rückwand aus Quarzwerkstein, Küchengeräten aus Edelstahl, Laminat, Kücheninsel, blauem Boden, weißer Arbeitsplatte und freigelegten Dachbalken in Indianapolis
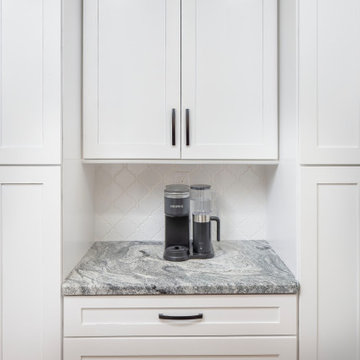
Flipping the laundry room space with the walk-in pantry was designed to remove the laundry area from a heavily trafficked hall. In the new pantry area, a coffee bar was envisioned. Black stainless-steel appliances were selected to contrast with white cabinetry. Granite would be ‘honed’ to not be shiny smooth; a white arabesque backsplash tile complemented the cabinetry. No seating was planned on the back side of the island, making cabinets easier to access.
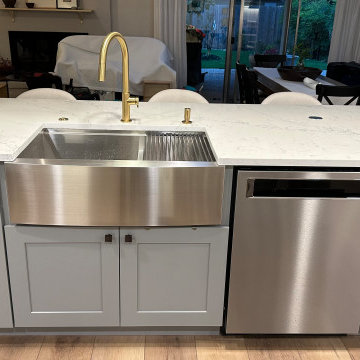
Mittelgroße Moderne Wohnküche mit Landhausspüle, Schrankfronten im Shaker-Stil, grauen Schränken, Quarzwerkstein-Arbeitsplatte, Küchenrückwand in Weiß, Rückwand aus Marmor, Küchengeräten aus Edelstahl, Laminat, Kücheninsel, blauem Boden und weißer Arbeitsplatte in Sonstige
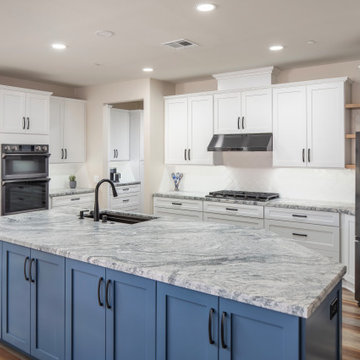
Flipping the laundry room space with the walk-in pantry was designed to remove the laundry area from a heavily trafficked hall. In the new pantry area, a coffee bar was envisioned. Black stainless-steel appliances were selected to contrast with white cabinetry. Granite would be ‘honed’ to not be shiny smooth; a white arabesque backsplash tile complemented the cabinetry. No seating was planned on the back side of the island, making cabinets easier to access.
Küchen mit Laminat und blauem Boden Ideen und Design
1
