Küchen mit blauen Schränken und Holzdecke Ideen und Design
Suche verfeinern:
Budget
Sortieren nach:Heute beliebt
1 – 20 von 284 Fotos

Geräumige Klassische Wohnküche in L-Form mit integriertem Waschbecken, Lamellenschränken, blauen Schränken, Quarzwerkstein-Arbeitsplatte, Küchenrückwand in Weiß, Rückwand aus Steinfliesen, Küchengeräten aus Edelstahl, hellem Holzboden, Kücheninsel, beigem Boden, weißer Arbeitsplatte und Holzdecke in Vancouver
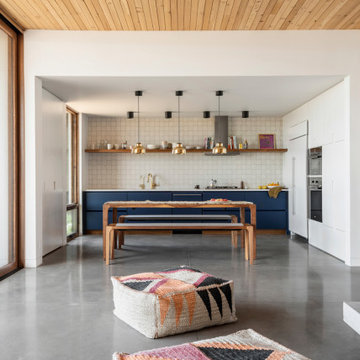
Wohnküche ohne Insel in L-Form mit Unterbauwaschbecken, flächenbündigen Schrankfronten, blauen Schränken, Quarzwerkstein-Arbeitsplatte, Küchenrückwand in Weiß, Rückwand aus Keramikfliesen, Elektrogeräten mit Frontblende, Betonboden, grauem Boden, weißer Arbeitsplatte und Holzdecke in Salt Lake City

Kleine Moderne Wohnküche ohne Insel in L-Form mit Schrankfronten im Shaker-Stil, blauen Schränken, Quarzwerkstein-Arbeitsplatte, Küchenrückwand in Blau, Rückwand aus Backstein, Küchengeräten aus Edelstahl, Betonboden, grauem Boden, weißer Arbeitsplatte und Holzdecke in San Francisco

kitchen
Moderne Küche in L-Form mit Unterbauwaschbecken, flächenbündigen Schrankfronten, blauen Schränken, Küchenrückwand in Weiß, Rückwand aus Stein, Küchengeräten aus Edelstahl, Kücheninsel, grauem Boden, weißer Arbeitsplatte und Holzdecke in Surrey
Moderne Küche in L-Form mit Unterbauwaschbecken, flächenbündigen Schrankfronten, blauen Schränken, Küchenrückwand in Weiß, Rückwand aus Stein, Küchengeräten aus Edelstahl, Kücheninsel, grauem Boden, weißer Arbeitsplatte und Holzdecke in Surrey

Große Klassische Küche in U-Form mit dunklem Holzboden, braunem Boden, Holzdecke, Unterbauwaschbecken, Schrankfronten mit vertiefter Füllung, blauen Schränken, Marmor-Arbeitsplatte, Küchenrückwand in Weiß, Küchengeräten aus Edelstahl, Kücheninsel und grauer Arbeitsplatte in Brisbane

Create a finished look for your home using shutters specifically built for your windows.
Mittelgroße Urige Küche in U-Form mit Landhausspüle, Kassettenfronten, blauen Schränken, Granit-Arbeitsplatte, Küchengeräten aus Edelstahl, Laminat, Kücheninsel, grauem Boden, bunter Arbeitsplatte und Holzdecke in Sonstige
Mittelgroße Urige Küche in U-Form mit Landhausspüle, Kassettenfronten, blauen Schränken, Granit-Arbeitsplatte, Küchengeräten aus Edelstahl, Laminat, Kücheninsel, grauem Boden, bunter Arbeitsplatte und Holzdecke in Sonstige
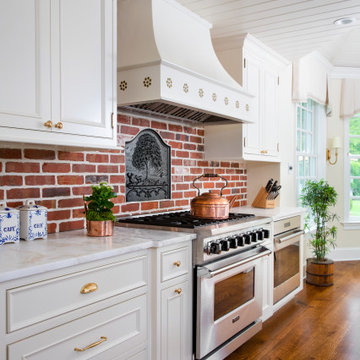
This kitchen island is finished in blue to contrast with the other off white cabinetry. A bridge faucet, farm sink, a black iron fireback with brick backsplash completes this country kitchen in Bucks Co. Pa.

This was a small cabin located in South Lake Tahoe, CA that was built in 1947. The existing kitchen was tiny, inefficient & in much need of an update. The owners wanted lots of storage and much more counter space. One challenge was to incorporate a washer and dryer into the space and another was to maintain the local flavor of the existing cabin while modernizing the features. The final photos in this project show the before photos.

Kitchen Remodel
Offene, Einzeilige, Mittelgroße Moderne Küche mit Unterbauwaschbecken, flächenbündigen Schrankfronten, blauen Schränken, Quarzwerkstein-Arbeitsplatte, Küchenrückwand in Weiß, Rückwand aus Mosaikfliesen, Küchengeräten aus Edelstahl, Korkboden, Kücheninsel, braunem Boden, weißer Arbeitsplatte und Holzdecke in San Francisco
Offene, Einzeilige, Mittelgroße Moderne Küche mit Unterbauwaschbecken, flächenbündigen Schrankfronten, blauen Schränken, Quarzwerkstein-Arbeitsplatte, Küchenrückwand in Weiß, Rückwand aus Mosaikfliesen, Küchengeräten aus Edelstahl, Korkboden, Kücheninsel, braunem Boden, weißer Arbeitsplatte und Holzdecke in San Francisco

The kitchen in this Nantucket vacation home with an industrial feel is a dramatic departure from the standard white kitchen. The custom, blackened stainless steel hood with brass strappings is the focal point in this space and provides contrast against white shiplap walls along with the double islands in heirloom, black glazed walnut cabinetry, and floating shelves. The island countertops and slab backsplash are Snowdrift Granite and feature brass caps on the feet. The perimeter cabinetry is painted a soft Revere Pewter, with counters in Absolute Black Leathered Granite. The stone sink was custom-made to match the same material and blend seamlessly. Twin SubZero freezer/refrigerator columns flank a wine column, while modern pendant lighting and brass hardware add a touch of glamour. The coffee bar is stocked with everything one would need for a perfect morning, and is one of the owners’ favorite features.

The existing white laminate cabinets, gray counter tops and stark tile flooring did not match the rich old-world trim, natural wood elements and traditional layout of this Victorian home. The new kitchen boasts custom painted cabinets in Blue Mill Springs by Benjamin Moore. We also popped color in their new half bath using Ravishing Coral by Sherwin Williams on the new custom vanity. The wood tones brought in with the walnut island top, alder floating shelves and bench seat as well as the reclaimed barn board ceiling not only contrast the intense hues of the cabinets but help to bring nature into their world. The natural slate floor, black hexagon bathroom tile and custom coral back splash tile by Fire Clay help to tie these two spaces together. Of course the new working triangle allows this growing family to congregate together with multiple tasks at hand without getting in the way of each other and the added storage allow this space to feel open and organized even though they still use the new entry door as their main access to the home. Beautiful transformation!!!!
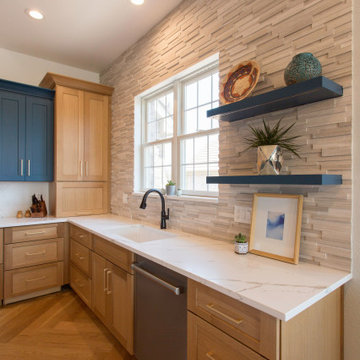
Offene, Große Mid-Century Küche in U-Form mit Schrankfronten im Shaker-Stil, blauen Schränken, Quarzwerkstein-Arbeitsplatte, Küchenrückwand in Weiß, Rückwand aus Quarzwerkstein, Küchengeräten aus Edelstahl, hellem Holzboden, Kücheninsel, braunem Boden, weißer Arbeitsplatte und Holzdecke in Denver
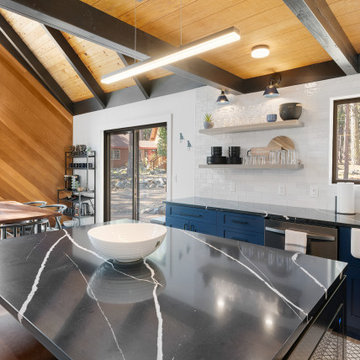
Offene Klassische Küche in L-Form mit Landhausspüle, Schrankfronten mit vertiefter Füllung, blauen Schränken, Quarzwerkstein-Arbeitsplatte, Küchenrückwand in Weiß, Rückwand aus Metrofliesen, Küchengeräten aus Edelstahl, Vinylboden, Kücheninsel, grauem Boden, schwarzer Arbeitsplatte und Holzdecke in Sacramento

Custom kitchen from Reed Brothers Joinery with pendant lights by Il Finale from Light Co,
Zweizeilige, Mittelgroße Klassische Wohnküche mit Doppelwaschbecken, Schrankfronten im Shaker-Stil, blauen Schränken, Marmor-Arbeitsplatte, Küchenrückwand in Grau, Rückwand aus Marmor, Küchengeräten aus Edelstahl, Marmorboden, Kücheninsel, grauem Boden, grauer Arbeitsplatte und Holzdecke in Sonstige
Zweizeilige, Mittelgroße Klassische Wohnküche mit Doppelwaschbecken, Schrankfronten im Shaker-Stil, blauen Schränken, Marmor-Arbeitsplatte, Küchenrückwand in Grau, Rückwand aus Marmor, Küchengeräten aus Edelstahl, Marmorboden, Kücheninsel, grauem Boden, grauer Arbeitsplatte und Holzdecke in Sonstige
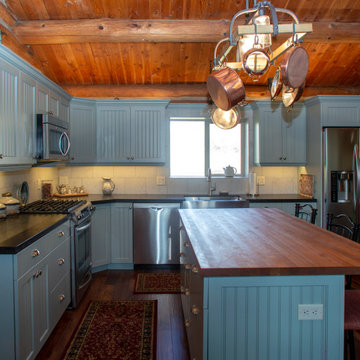
Offene, Mittelgroße Küche in L-Form mit Landhausspüle, Kassettenfronten, blauen Schränken, Quarzwerkstein-Arbeitsplatte, Küchenrückwand in Weiß, Rückwand aus Keramikfliesen, Küchengeräten aus Edelstahl, braunem Holzboden, Kücheninsel, schwarzer Arbeitsplatte und Holzdecke in Salt Lake City

Offene, Große Rustikale Küche in L-Form mit Unterbauwaschbecken, profilierten Schrankfronten, blauen Schränken, Quarzwerkstein-Arbeitsplatte, Küchenrückwand in Blau, Rückwand aus Glasfliesen, Küchengeräten aus Edelstahl, Bambusparkett, Halbinsel, braunem Boden, weißer Arbeitsplatte und Holzdecke in Seattle
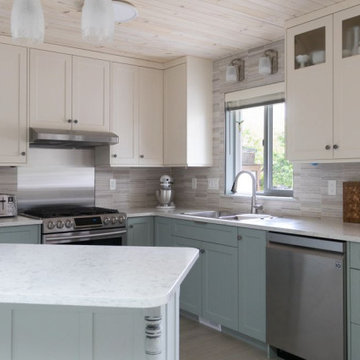
This soft blue, coastal inspired kitchen has custom made shaker-style cabinet doors with modern brass handles. The bright wooden floor and ceiling allows this kitchen to be light, open, and airy.
Cabinet colours: Pure White (Upper Cabinets) Celestine (Lower Cabinets)

The renovation of a mid century cottage on the lake, now serves as a guest house. The renovation preserved the original architectural elements such as the ceiling and original stone fireplace to preserve the character, personality and history and provide the inspiration and canvas to which everything else would be added. To prevent the space from feeling dark & too rustic, the lines were kept clean, the furnishings modern and the use of saturated color was strategically placed throughout.
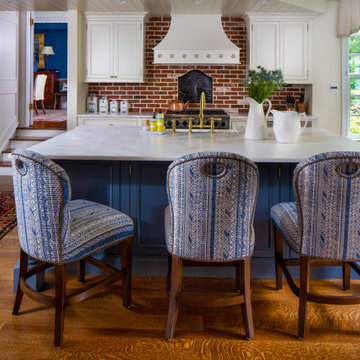
This kitchen island is finished in blue to contrast with the other off white cabinetry. A bridge faucet, farm sink, a black iron fireback with brick backsplash completes this country kitchen in Bucks Co. Pa.
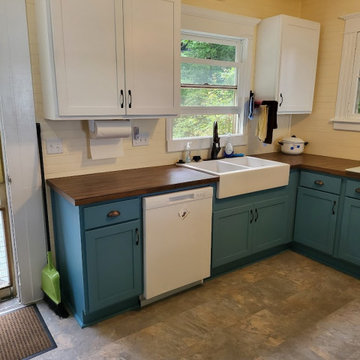
Custom cabinets and countertops, New plumbing, electrical, floors and paint.
Mittelgroße Landhausstil Küche mit Landhausspüle, Schrankfronten im Shaker-Stil, blauen Schränken, Laminat-Arbeitsplatte, weißen Elektrogeräten, Laminat, braunem Boden, brauner Arbeitsplatte und Holzdecke in New York
Mittelgroße Landhausstil Küche mit Landhausspüle, Schrankfronten im Shaker-Stil, blauen Schränken, Laminat-Arbeitsplatte, weißen Elektrogeräten, Laminat, braunem Boden, brauner Arbeitsplatte und Holzdecke in New York
Küchen mit blauen Schränken und Holzdecke Ideen und Design
1