Küchen mit blauen Schränken und Onyx-Arbeitsplatte Ideen und Design
Suche verfeinern:
Budget
Sortieren nach:Heute beliebt
1 – 20 von 43 Fotos
1 von 3
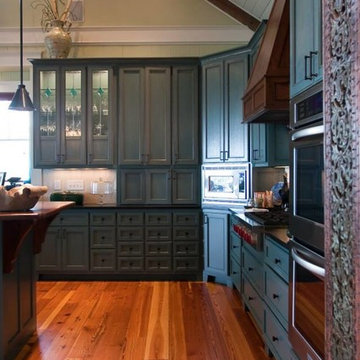
Beautiful custom cabinets and wolf range blend seamlessly into this spacious kitchen.
Große Country Wohnküche in L-Form mit blauen Schränken, Onyx-Arbeitsplatte, Küchenrückwand in Weiß, Rückwand aus Porzellanfliesen, Küchengeräten aus Edelstahl, Kücheninsel, Schrankfronten im Shaker-Stil, braunem Holzboden und braunem Boden in Miami
Große Country Wohnküche in L-Form mit blauen Schränken, Onyx-Arbeitsplatte, Küchenrückwand in Weiß, Rückwand aus Porzellanfliesen, Küchengeräten aus Edelstahl, Kücheninsel, Schrankfronten im Shaker-Stil, braunem Holzboden und braunem Boden in Miami
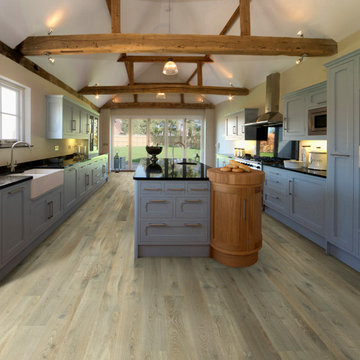
The Alta Vista hardwood collection is a return to vintage European Design. These beautiful classic and refined floors are crafted out of European Oak, a premier hardwood species that has been used for everything from flooring to shipbuilding over the centuries due to its stability. The floors feature Hallmark Floors’ authentic sawn-cut style, are lightly sculpted and wire brushed by hand. The boards are of generous widths and lengths, and the surface is treated with our exclusive Nu Oil® finish for a classic style and elegance.
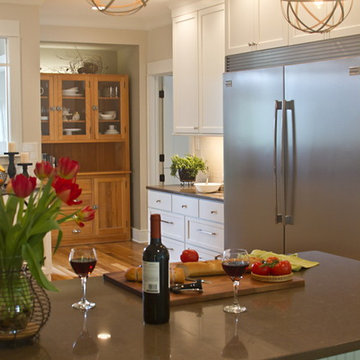
Created In His Image Photography
Mittelgroße Klassische Wohnküche in U-Form mit Unterbauwaschbecken, Schrankfronten im Shaker-Stil, blauen Schränken, Onyx-Arbeitsplatte, Küchenrückwand in Grau, Rückwand aus Keramikfliesen, Küchengeräten aus Edelstahl, braunem Holzboden, Halbinsel und braunem Boden in Sonstige
Mittelgroße Klassische Wohnküche in U-Form mit Unterbauwaschbecken, Schrankfronten im Shaker-Stil, blauen Schränken, Onyx-Arbeitsplatte, Küchenrückwand in Grau, Rückwand aus Keramikfliesen, Küchengeräten aus Edelstahl, braunem Holzboden, Halbinsel und braunem Boden in Sonstige
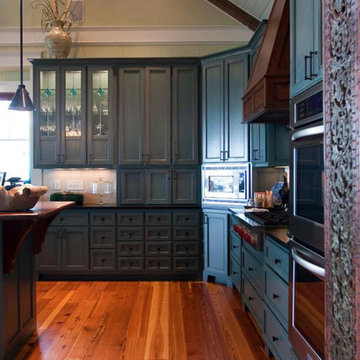
These are Excel built, custom kitchen cabinets.
Einzeilige, Große Klassische Küche mit flächenbündigen Schrankfronten, blauen Schränken, Onyx-Arbeitsplatte, Küchenrückwand in Weiß, Rückwand aus Metrofliesen, Küchengeräten aus Edelstahl, hellem Holzboden und Kücheninsel in Miami
Einzeilige, Große Klassische Küche mit flächenbündigen Schrankfronten, blauen Schränken, Onyx-Arbeitsplatte, Küchenrückwand in Weiß, Rückwand aus Metrofliesen, Küchengeräten aus Edelstahl, hellem Holzboden und Kücheninsel in Miami
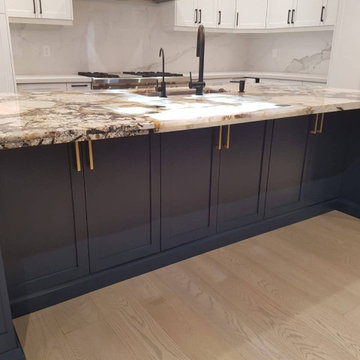
LED on Onyx countertop makes the kitchen pop!
Große Moderne Wohnküche in L-Form mit Unterbauwaschbecken, Schrankfronten im Shaker-Stil, blauen Schränken, Onyx-Arbeitsplatte, Küchenrückwand in Weiß, Rückwand aus Quarzwerkstein, Küchengeräten aus Edelstahl, Keramikboden, Kücheninsel, beigem Boden und bunter Arbeitsplatte in Toronto
Große Moderne Wohnküche in L-Form mit Unterbauwaschbecken, Schrankfronten im Shaker-Stil, blauen Schränken, Onyx-Arbeitsplatte, Küchenrückwand in Weiß, Rückwand aus Quarzwerkstein, Küchengeräten aus Edelstahl, Keramikboden, Kücheninsel, beigem Boden und bunter Arbeitsplatte in Toronto
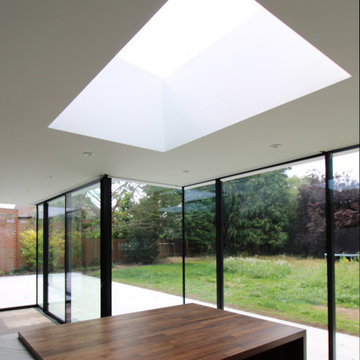
This project is all about connecting interior living spaces with the garden.
Despite its location on a desirable corner plot, the original 1930s house had a conventional design with individual rooms and small window openings that separated interior and exterior spaces.
The aims for the project were to bring more natural light into the interior, to make best use of long views out towards the widening garden, and to open up existing rooms to create a feeling of openness and flow between spaces.
To achieve this, the ground floor was extended and adapted to create a series of staggered spaces that open directly onto the garden terrace. Unlike typical straight-line façades, which tend to divide inside and outside, the zig-zag façade helps to integrate the interior and exterior.
Living, dining and kitchen spaces are positioned along the stepped façade, each space having a dual aspect, which fills the interior with natural light, and creates a variety of views towards the garden.
The openness of the view was the outcome of careful design coordination with the Structural Engineer, Axiom Structures, and resulted in the elimination of all intermediate supports, achieving an entirely column-free space spanning 12m, and 14m unobstructed glass façade.
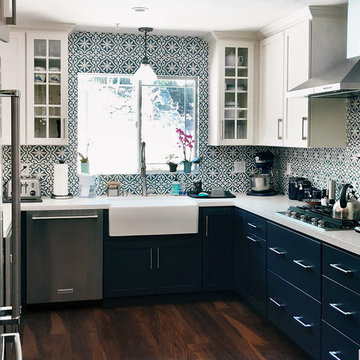
Mittelgroße, Geschlossene Eklektische Küche ohne Insel in U-Form mit Landhausspüle, Schrankfronten im Shaker-Stil, blauen Schränken, Küchenrückwand in Blau, Rückwand aus Porzellanfliesen, Küchengeräten aus Edelstahl, braunem Holzboden, braunem Boden, weißer Arbeitsplatte und Onyx-Arbeitsplatte in New York
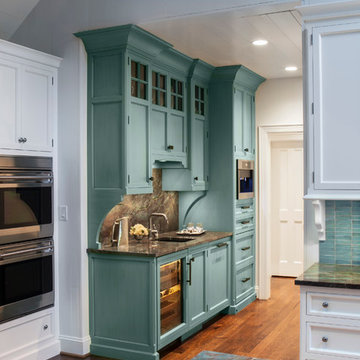
Einzeilige, Mittelgroße Klassische Küche mit Unterbauwaschbecken, Schrankfronten im Shaker-Stil, blauen Schränken, Onyx-Arbeitsplatte, Küchenrückwand in Grau, Rückwand aus Stein, dunklem Holzboden und braunem Boden in Charlotte
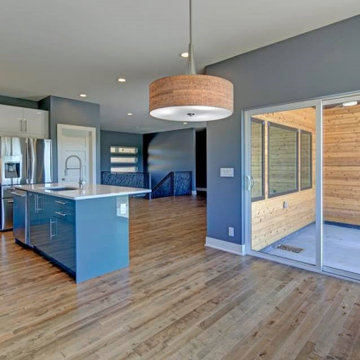
Modern House with a modern kitchen
Mittelgroße Moderne Wohnküche in L-Form mit Einbauwaschbecken, flächenbündigen Schrankfronten, blauen Schränken, Onyx-Arbeitsplatte, Küchenrückwand in Weiß, Rückwand aus Porzellanfliesen, Küchengeräten aus Edelstahl, Laminat, Kücheninsel, braunem Boden und weißer Arbeitsplatte in Omaha
Mittelgroße Moderne Wohnküche in L-Form mit Einbauwaschbecken, flächenbündigen Schrankfronten, blauen Schränken, Onyx-Arbeitsplatte, Küchenrückwand in Weiß, Rückwand aus Porzellanfliesen, Küchengeräten aus Edelstahl, Laminat, Kücheninsel, braunem Boden und weißer Arbeitsplatte in Omaha
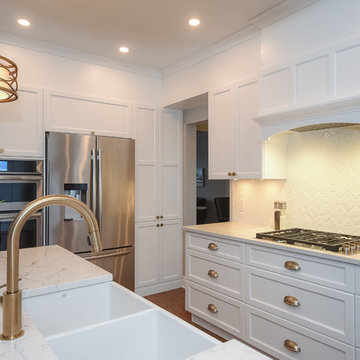
Große Klassische Wohnküche in L-Form mit Einbauwaschbecken, Schrankfronten mit vertiefter Füllung, blauen Schränken, Onyx-Arbeitsplatte, Küchenrückwand in Weiß, Rückwand aus Mosaikfliesen, Küchengeräten aus Edelstahl, braunem Holzboden, Kücheninsel, braunem Boden und weißer Arbeitsplatte in Ottawa
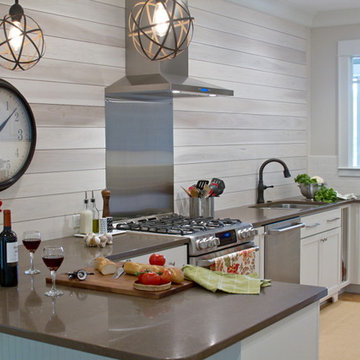
Created In His Image Photography
Mittelgroße Klassische Wohnküche in U-Form mit Unterbauwaschbecken, Schrankfronten im Shaker-Stil, blauen Schränken, Onyx-Arbeitsplatte, Küchenrückwand in Grau, Rückwand aus Keramikfliesen, Küchengeräten aus Edelstahl, braunem Holzboden, Halbinsel und braunem Boden in Sonstige
Mittelgroße Klassische Wohnküche in U-Form mit Unterbauwaschbecken, Schrankfronten im Shaker-Stil, blauen Schränken, Onyx-Arbeitsplatte, Küchenrückwand in Grau, Rückwand aus Keramikfliesen, Küchengeräten aus Edelstahl, braunem Holzboden, Halbinsel und braunem Boden in Sonstige
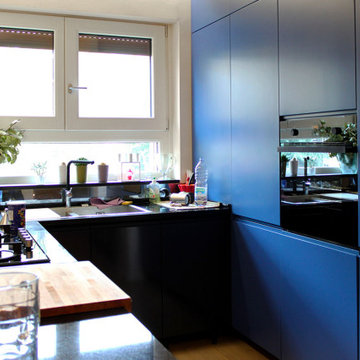
Offene, Kleine Küche in U-Form mit integriertem Waschbecken, blauen Schränken, Onyx-Arbeitsplatte, Küchenrückwand in Schwarz, Glasrückwand, schwarzen Elektrogeräten, hellem Holzboden, beigem Boden und schwarzer Arbeitsplatte in Mailand
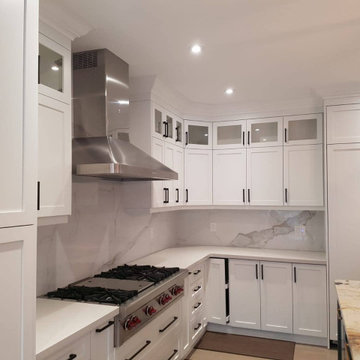
LED on Onyx countertop makes the kitchen pop!
Große Moderne Wohnküche in L-Form mit Unterbauwaschbecken, Schrankfronten im Shaker-Stil, blauen Schränken, Onyx-Arbeitsplatte, Küchenrückwand in Weiß, Rückwand aus Quarzwerkstein, Küchengeräten aus Edelstahl, Keramikboden, Kücheninsel, beigem Boden und bunter Arbeitsplatte in Toronto
Große Moderne Wohnküche in L-Form mit Unterbauwaschbecken, Schrankfronten im Shaker-Stil, blauen Schränken, Onyx-Arbeitsplatte, Küchenrückwand in Weiß, Rückwand aus Quarzwerkstein, Küchengeräten aus Edelstahl, Keramikboden, Kücheninsel, beigem Boden und bunter Arbeitsplatte in Toronto
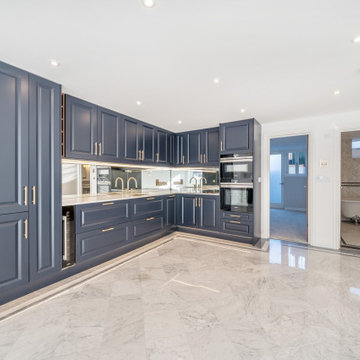
The kitchens for the 4 luxury apartments in the original Victorian gothic building of this recently converted hotel in North London needed to be sympathetic to the traditional style of design found throughout. Bespoke shaker doors were painted to order and paired with knurled brass handles, mirrored glass splashbacks and beautiful Calacatta quartz worktops and top-spec appliances were specified throughout.
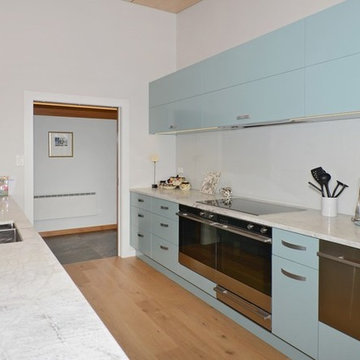
Moderne Küche mit Doppelwaschbecken, blauen Schränken, Onyx-Arbeitsplatte, Küchenrückwand in Weiß, Küchengeräten aus Edelstahl und hellem Holzboden in Napier-Hastings
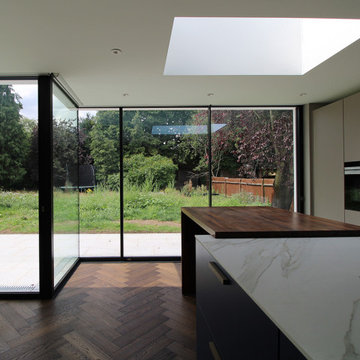
This project is all about connecting interior living spaces with the garden.
Despite its location on a desirable corner plot, the original 1930s house had a conventional design with individual rooms and small window openings that separated interior and exterior spaces.
The aims for the project were to bring more natural light into the interior, to make best use of long views out towards the widening garden, and to open up existing rooms to create a feeling of openness and flow between spaces.
To achieve this, the ground floor was extended and adapted to create a series of staggered spaces that open directly onto the garden terrace. Unlike typical straight-line façades, which tend to divide inside and outside, the zig-zag façade helps to integrate the interior and exterior.
Living, dining and kitchen spaces are positioned along the stepped façade, each space having a dual aspect, which fills the interior with natural light, and creates a variety of views towards the garden.
The openness of the view was the outcome of careful design coordination with the Structural Engineer, Axiom Structures, and resulted in the elimination of all intermediate supports, achieving an entirely column-free space spanning 12m, and 14m unobstructed glass façade.
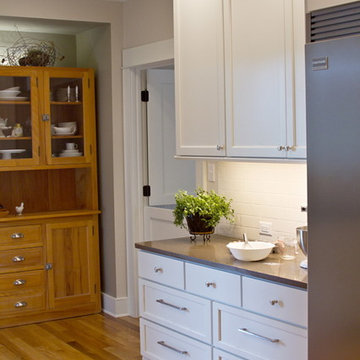
Created In His Image Photography
Mittelgroße Klassische Küche in U-Form mit Unterbauwaschbecken, Schrankfronten im Shaker-Stil, blauen Schränken, Onyx-Arbeitsplatte, Küchenrückwand in Grau, Rückwand aus Keramikfliesen, Küchengeräten aus Edelstahl, braunem Holzboden und Halbinsel in Sonstige
Mittelgroße Klassische Küche in U-Form mit Unterbauwaschbecken, Schrankfronten im Shaker-Stil, blauen Schränken, Onyx-Arbeitsplatte, Küchenrückwand in Grau, Rückwand aus Keramikfliesen, Küchengeräten aus Edelstahl, braunem Holzboden und Halbinsel in Sonstige
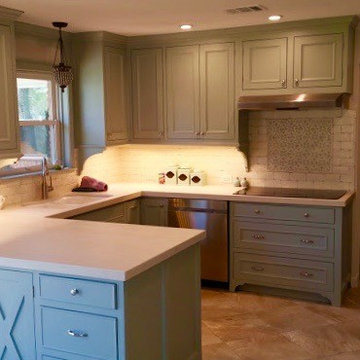
Offene, Große Moderne Küche in L-Form mit Einbauwaschbecken, profilierten Schrankfronten, blauen Schränken, Onyx-Arbeitsplatte, Küchenrückwand in Grau, Rückwand aus Porzellanfliesen, Keramikboden, Halbinsel und beigem Boden in Houston
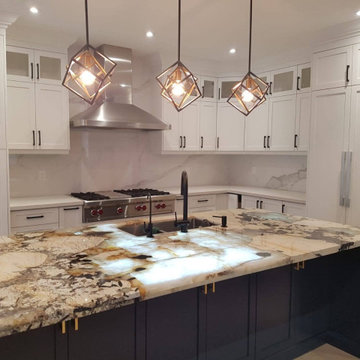
LED on Onyx countertop makes the kitchen pop!
Große Moderne Wohnküche in L-Form mit Unterbauwaschbecken, Schrankfronten im Shaker-Stil, blauen Schränken, Onyx-Arbeitsplatte, Küchenrückwand in Weiß, Rückwand aus Quarzwerkstein, Küchengeräten aus Edelstahl, Keramikboden, Kücheninsel, beigem Boden und bunter Arbeitsplatte in Toronto
Große Moderne Wohnküche in L-Form mit Unterbauwaschbecken, Schrankfronten im Shaker-Stil, blauen Schränken, Onyx-Arbeitsplatte, Küchenrückwand in Weiß, Rückwand aus Quarzwerkstein, Küchengeräten aus Edelstahl, Keramikboden, Kücheninsel, beigem Boden und bunter Arbeitsplatte in Toronto
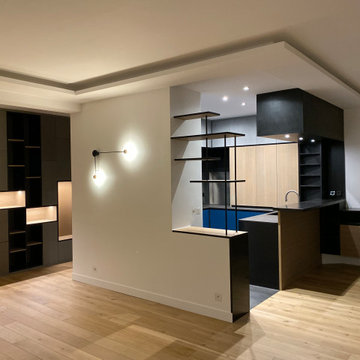
Große Moderne Wohnküche in U-Form mit integriertem Waschbecken, Kassettenfronten, blauen Schränken, Onyx-Arbeitsplatte, Küchenrückwand in Metallic, Rückwand aus Metallfliesen, Elektrogeräten mit Frontblende, Betonboden, Kücheninsel, grauem Boden und grauer Arbeitsplatte in Paris
Küchen mit blauen Schränken und Onyx-Arbeitsplatte Ideen und Design
1