Küchen mit Doppelwaschbecken und blauer Arbeitsplatte Ideen und Design
Suche verfeinern:
Budget
Sortieren nach:Heute beliebt
1 – 20 von 180 Fotos

This house was designed to maintain clean sustainability and durability. Minimal, simple, modern design techniques were implemented to create an open floor plan with natural light. The entry of the home, clad in wood, was created as a transitional space between the exterior and the living spaces by creating a feeling of compression before entering into the voluminous, light filled, living area. The large volume, tall windows and natural light of the living area allows for light and views to the exterior in all directions. This project also considered our clients' need for storage and love for travel by creating storage space for an Airstream camper in the oversized 2 car garage at the back of the property. As in all of our homes, we designed and built this project with increased energy efficiency standards in mind. Our standards begin below grade by designing our foundations with insulated concrete forms (ICF) for all of our exterior foundation walls, providing the below grade walls with an R value of 23. As a standard, we also install a passive radon system and a heat recovery ventilator to efficiently mitigate the indoor air quality within all of the homes we build.
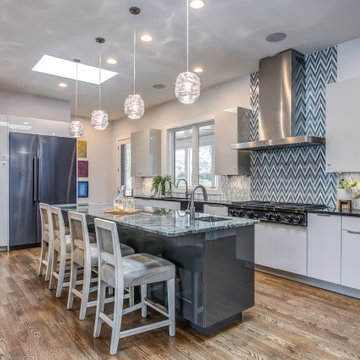
Zweizeilige, Mittelgroße Moderne Wohnküche mit Doppelwaschbecken, flächenbündigen Schrankfronten, blauen Schränken, Quarzwerkstein-Arbeitsplatte, Küchenrückwand in Blau, Rückwand aus Mosaikfliesen, Küchengeräten aus Edelstahl, braunem Holzboden, Kücheninsel und blauer Arbeitsplatte in Denver
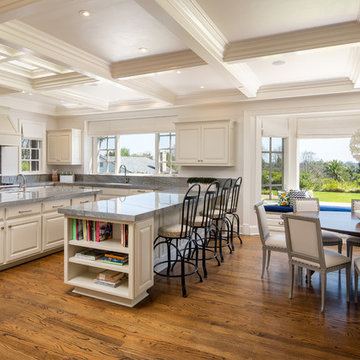
Multiple cream and white paint tones create a neutral background against the stunning Sea Pearl Quartzite countertops. Polished nickel hardware and plumbing fixtures add a little sparkle to the space. Artistic tile mosaic tile was used for the backsplash inset.

If I were to explain the atmosphere in this home, I’d say it’s happy. Natural light, unbelievable view of Lake Murray, the mountains, the green hills, the sky – I used those natural colors as inspiration to come up with a palette for this project. As a result, we were brave enough to go with 3 cabinet colors (natural, oyster and olive), a gorgeous blue granite that’s named Azurite (a very powerful crystal), new appliance layout, raised ceiling, and a hole in the wall (butler’s window) … quite a lot, considering that client’s original goal was to just reface the existing cabinets (see before photos).
This remodel turned out to be the most accurate representation of my clients, their way of life and what they wanted to highlight in a space so dear to them. You truly feel like you’re in an English countryside cottage with stellar views, quaint vibe and accessories suitable for any modern family. We love the final result and can’t get enough of that warm abundant light!
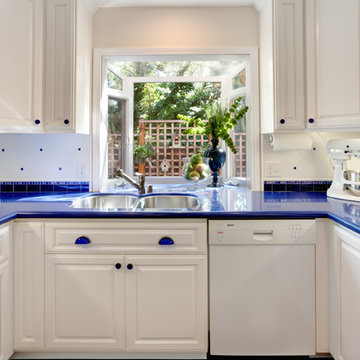
Klassische Küche mit weißen Elektrogeräten, Doppelwaschbecken und blauer Arbeitsplatte in San Francisco
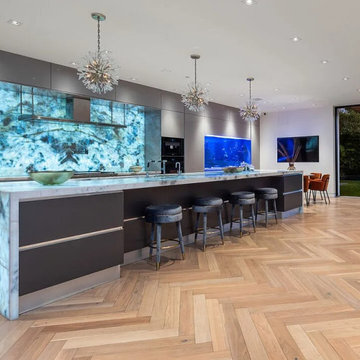
Offene, Zweizeilige, Geräumige Moderne Küche mit Doppelwaschbecken, flächenbündigen Schrankfronten, grauen Schränken, Onyx-Arbeitsplatte, Küchenrückwand in Blau, Rückwand aus Marmor, schwarzen Elektrogeräten, hellem Holzboden, Kücheninsel, beigem Boden und blauer Arbeitsplatte in Los Angeles
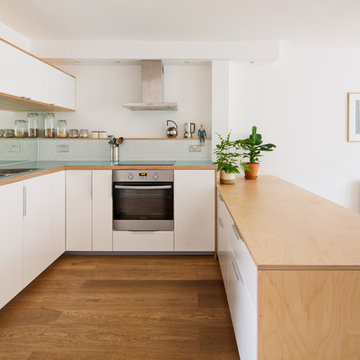
Adam Scott Images
Mittelgroße Nordische Wohnküche in U-Form mit Doppelwaschbecken, flächenbündigen Schrankfronten, weißen Schränken, Rückwand aus Spiegelfliesen, braunem Holzboden, blauer Arbeitsplatte, Küchengeräten aus Edelstahl und Halbinsel in London
Mittelgroße Nordische Wohnküche in U-Form mit Doppelwaschbecken, flächenbündigen Schrankfronten, weißen Schränken, Rückwand aus Spiegelfliesen, braunem Holzboden, blauer Arbeitsplatte, Küchengeräten aus Edelstahl und Halbinsel in London
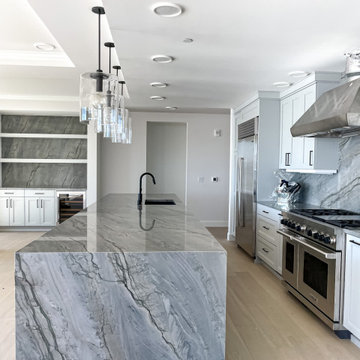
We fabricated and installed Infinity Blue Quartzite Kitchen countertop and backsplash - luxury in each detail. @atlantictileandgranite
Große Moderne Küche mit Doppelwaschbecken, Quarzit-Arbeitsplatte, Küchenrückwand in Blau, Kücheninsel und blauer Arbeitsplatte in Seattle
Große Moderne Küche mit Doppelwaschbecken, Quarzit-Arbeitsplatte, Küchenrückwand in Blau, Kücheninsel und blauer Arbeitsplatte in Seattle
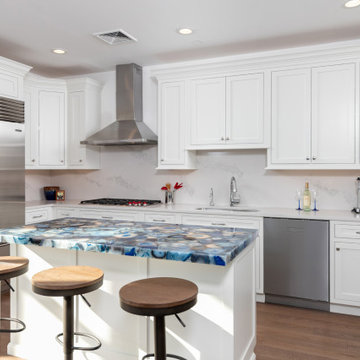
Zweizeilige, Mittelgroße Klassische Wohnküche mit Doppelwaschbecken, Schrankfronten im Shaker-Stil, weißen Schränken, Küchenrückwand in Weiß, Rückwand aus Marmor, Küchengeräten aus Edelstahl, braunem Holzboden, Kücheninsel, braunem Boden und blauer Arbeitsplatte in Philadelphia

Offene, Große Rustikale Küche in L-Form mit Doppelwaschbecken, flächenbündigen Schrankfronten, hellen Holzschränken, Granit-Arbeitsplatte, Rückwand aus Holz, Elektrogeräten mit Frontblende, braunem Holzboden, Kücheninsel, braunem Boden, blauer Arbeitsplatte und Holzdecke in Sonstige
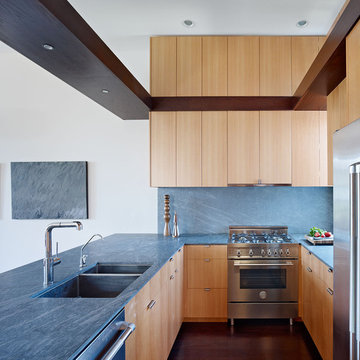
This one level flat was completely gutted by a fire. We completely changed the layout of rooms. The wood feature wall is composed of reused studs that were charred in the fire. At the edges, some of the black charring can still be seen.
This project has been featured in Dwell and the San Francisco Chronicle.
Photo by Bruce Damonte

Interior Designers & Decorators
interior designer, interior, design, decorator, residential, commercial, staging, color consulting, product design, full service, custom home furnishing, space planning, full service design, furniture and finish selection, interior design consultation, functionality, award winning designers, conceptual design, kitchen and bathroom design, custom cabinetry design, interior elevations, interior renderings, hardware selections, lighting design, project management, design consultation, General Contractor/Home Builders/Design Build
general contractor, renovation, renovating, timber framing, new construction,
custom, home builders, luxury, unique, high end homes, project management, carpentry, design build firms, custom construction, luxury homes, green home builders, eco-friendly, ground up construction, architectural planning, custom decks, deck building, Kitchen & Bath/ Cabinets & Cabinetry
kitchen and bath remodelers, kitchen, bath, remodel, remodelers, renovation, kitchen and bath designers, renovation home center,custom cabinetry design custom home furnishing, modern countertops, cabinets, clean lines, contemporary kitchen, storage solutions, modern storage, gas stove, recessed lighting, stainless range, custom backsplash, glass backsplash, modern kitchen hardware, custom millwork, luxurious bathroom, luxury bathroom , miami beach construction , modern bathroom design, Conceptual Staging, color consultation, certified stager, interior, design, decorator, residential, commercial, staging, color consulting, product design, full service, custom home furnishing, space planning, full service design, furniture and finish selection, interior design consultation, functionality, award winning designers, conceptual design, kitchen and bathroom design, custom cabinetry design, interior elevations, interior renderings, hardware selections, lighting design, project management, design consultation
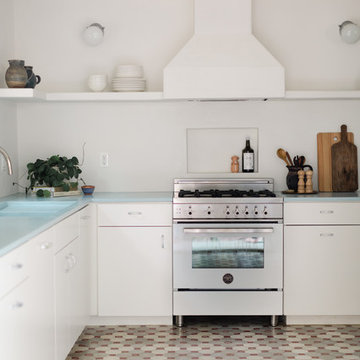
Geschlossene, Mittelgroße Mediterrane Küche ohne Insel in U-Form mit Doppelwaschbecken, flächenbündigen Schrankfronten, weißen Schränken, Glas-Arbeitsplatte, Küchengeräten aus Edelstahl, Porzellan-Bodenfliesen, beigem Boden und blauer Arbeitsplatte in Los Angeles
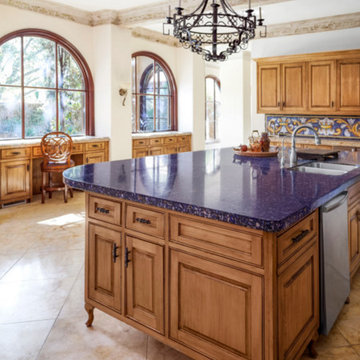
Kitchen island with blue lapis countertop; hand painted backsplash
Große Mediterrane Wohnküche in L-Form mit Rückwand aus Keramikfliesen, Kalkstein, Doppelwaschbecken, profilierten Schrankfronten, hellbraunen Holzschränken, Küchenrückwand in Blau, Küchengeräten aus Edelstahl, Kücheninsel und blauer Arbeitsplatte in Dallas
Große Mediterrane Wohnküche in L-Form mit Rückwand aus Keramikfliesen, Kalkstein, Doppelwaschbecken, profilierten Schrankfronten, hellbraunen Holzschränken, Küchenrückwand in Blau, Küchengeräten aus Edelstahl, Kücheninsel und blauer Arbeitsplatte in Dallas
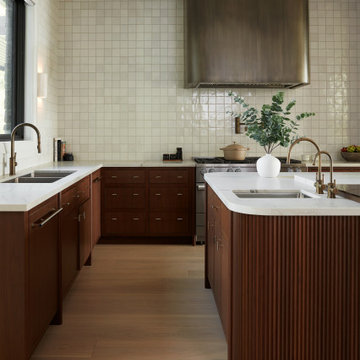
rfsdf
Große, Offene Küche in L-Form mit Doppelwaschbecken, flächenbündigen Schrankfronten, dunklen Holzschränken, Küchenrückwand in Braun, Rückwand aus Zementfliesen, Küchengeräten aus Edelstahl, Kalkstein, Kücheninsel, orangem Boden, blauer Arbeitsplatte und eingelassener Decke in Toronto
Große, Offene Küche in L-Form mit Doppelwaschbecken, flächenbündigen Schrankfronten, dunklen Holzschränken, Küchenrückwand in Braun, Rückwand aus Zementfliesen, Küchengeräten aus Edelstahl, Kalkstein, Kücheninsel, orangem Boden, blauer Arbeitsplatte und eingelassener Decke in Toronto
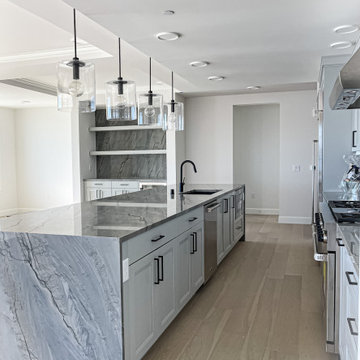
We fabricated and installed Infinity Blue Quartzite Kitchen countertop and backsplash - luxury in each detail. @atlantictileandgranite
Große Moderne Küche mit Doppelwaschbecken, Quarzit-Arbeitsplatte, Küchenrückwand in Blau, Kücheninsel und blauer Arbeitsplatte in Seattle
Große Moderne Küche mit Doppelwaschbecken, Quarzit-Arbeitsplatte, Küchenrückwand in Blau, Kücheninsel und blauer Arbeitsplatte in Seattle
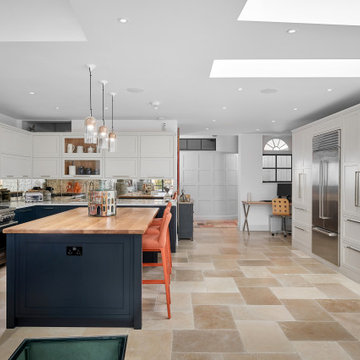
We were lucky enough to be involved in a complete townhouse renovation in the centre of historic Warwick. This is the fabulous kitchen, hand-painted in Farrow and Ball's Cornforth White and Railings, featuring Caesarstone worktops in Organic White on the perimeter and oak on the island, a Sub-Zero fridge-freezer with larder storage and deep drawers either side, Fisher and Paykel DishDrawers, a Wolf range cooker with a Westin extractor, Kohler sink and Quooker tap with our signature draining loop and an antiqued-glass splash back running the lengths of the sink and cooker run. The double-hinged wall cupboards lift seamlessly to reveal extra storage.
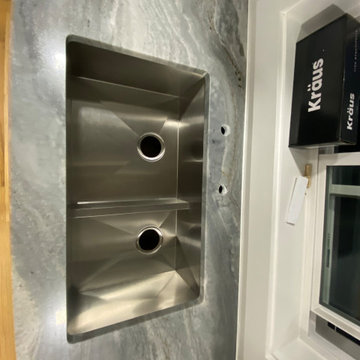
Große Landhaus Wohnküche in L-Form mit Doppelwaschbecken, Schrankfronten im Shaker-Stil, blauen Schränken, Granit-Arbeitsplatte, Küchengeräten aus Edelstahl, braunem Holzboden, Kücheninsel, braunem Boden und blauer Arbeitsplatte in Bridgeport
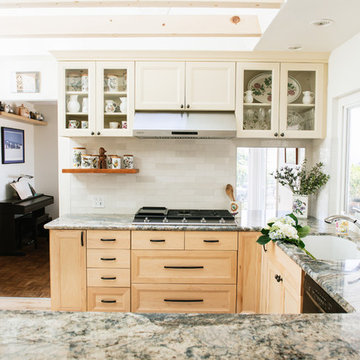
If I were to explain the atmosphere in this home, I’d say it’s happy. Natural light, unbelievable view of Lake Murray, the mountains, the green hills, the sky – I used those natural colors as inspiration to come up with a palette for this project. As a result, we were brave enough to go with 3 cabinet colors (natural, oyster and olive), a gorgeous blue granite that’s named Azurite (a very powerful crystal), new appliance layout, raised ceiling, and a hole in the wall (butler’s window) … quite a lot, considering that client’s original goal was to just reface the existing cabinets (see before photos).
This remodel turned out to be the most accurate representation of my clients, their way of life and what they wanted to highlight in a space so dear to them. You truly feel like you’re in an English countryside cottage with stellar views, quaint vibe and accessories suitable for any modern family. We love the final result and can’t get enough of that warm abundant light!
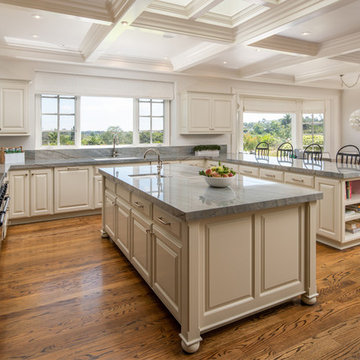
Multiple cream and white paint tones create a neutral background against the stunning Sea Pearl Quartzite countertops. Polished nickel hardware and plumbing fixtures add a little sparkle to the space. Artistic tile mosaic tile was used for the backsplash inset. Mixed paneled and stainless steel appliances complement the space.
Küchen mit Doppelwaschbecken und blauer Arbeitsplatte Ideen und Design
1