Küchen mit braunem Holzboden und Durchreiche Ideen und Design
Suche verfeinern:
Budget
Sortieren nach:Heute beliebt
1 – 6 von 6 Fotos
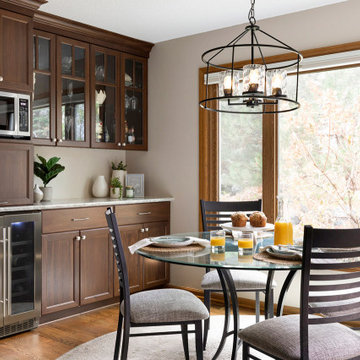
Photo of the informal dining adjacent to the Kitchen that features a spot for the microwave, a beverage center and a hidden coffee nook.
This Kitchen is on the north side of the home and lack a lot of natural light. The home was originally all oak cabinets and millwork and we wanted to bright and lighten up the central kitchen location while working with the rest of the stain that would remain in the home. This kitchen now features cabinets to the ceiling, a stainless hood (microwave moved and hidden), more organization within the cabinets and brighter material selections. We closed in a "window" to the formal dining room allowing us to make more of a feature at the kitchen sink.
Photos by Spacecrafting Photography
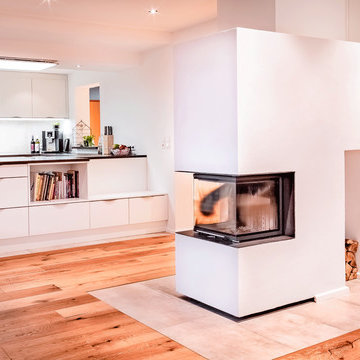
Fotografie Fabio Bosco-Alcamo
Mittelgroße, Offene Moderne Küche in grau-weiß in U-Form mit braunem Holzboden, braunem Boden, eingelassener Decke, Doppelwaschbecken, flächenbündigen Schrankfronten, weißen Schränken, Mineralwerkstoff-Arbeitsplatte, Küchenrückwand in Weiß, schwarzen Elektrogeräten, Halbinsel, schwarzer Arbeitsplatte und Durchreiche in Sonstige
Mittelgroße, Offene Moderne Küche in grau-weiß in U-Form mit braunem Holzboden, braunem Boden, eingelassener Decke, Doppelwaschbecken, flächenbündigen Schrankfronten, weißen Schränken, Mineralwerkstoff-Arbeitsplatte, Küchenrückwand in Weiß, schwarzen Elektrogeräten, Halbinsel, schwarzer Arbeitsplatte und Durchreiche in Sonstige
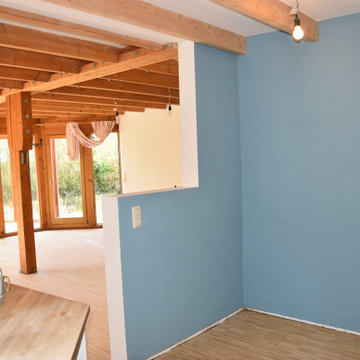
nachher: Der Durchbruch hat sich gelohnt. Die Essecke kommt mit dem frischen hellblau Ton wiederum moderner, großzügiger daher.
Moderne Küche mit braunem Holzboden, beigem Boden und Durchreiche in Köln
Moderne Küche mit braunem Holzboden, beigem Boden und Durchreiche in Köln
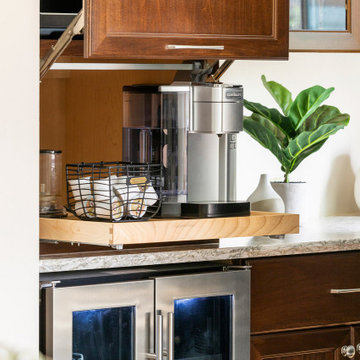
A detail photo of the hidden coffee station with roll out.
This Kitchen is on the north side of the home and lack a lot of natural light. The home was originally all oak cabinets and millwork and we wanted to bright and lighten up the central kitchen location while working with the rest of the stain that would remain in the home. This kitchen now features cabinets to the ceiling, a stainless hood (microwave moved and hidden), more organization within the cabinets and brighter material selections. We closed in a "window" to the formal dining room allowing us to make more of a feature at the kitchen sink.
Photos by Spacecrafting Photography
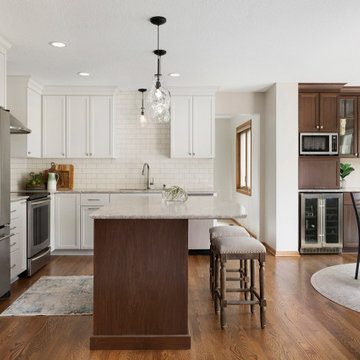
This Kitchen is on the north side of the home and lack a lot of natural light. The home was originally all oak cabinets and millwork and we wanted to bright and lighten up the central kitchen location while working with the rest of the stain that would remain in the home. This kitchen now features cabinets to the ceiling, a stainless hood (microwave moved and hidden), more organization within the cabinets and brighter material selections. We closed in a "window" to the formal dining room allowing us to make more of a feature at the kitchen sink.
Photos by Spacecrafting Photography
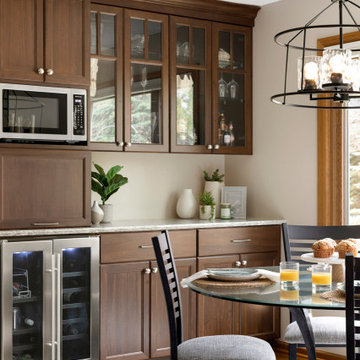
Photo of the informal dining adjacent to the Kitchen that features a spot for the microwave, a beverage center and a hidden coffee nook.
Photos by Spacecrafting Photography
Photos by Spacecrafting Photography
This Kitchen is on the north side of the home and lack a lot of natural light. The home was originally all oak cabinets and millwork and we wanted to bright and lighten up the central kitchen location while working with the rest of the stain that would remain in the home. This kitchen now features cabinets to the ceiling, a stainless hood (microwave moved and hidden), more organization within the cabinets and brighter material selections. We closed in a "window" to the formal dining room allowing us to make more of a feature at the kitchen sink.
Küchen mit braunem Holzboden und Durchreiche Ideen und Design
1