Exklusive Küchen mit braunen Schränken Ideen und Design
Suche verfeinern:
Budget
Sortieren nach:Heute beliebt
101 – 120 von 2.131 Fotos
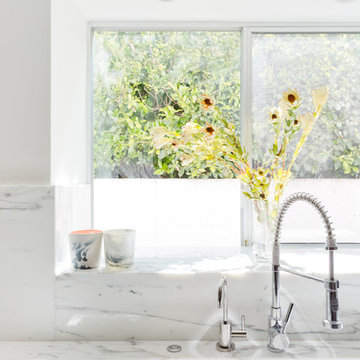
Amy Bartlam
Große Moderne Wohnküche in L-Form mit Unterbauwaschbecken, flächenbündigen Schrankfronten, braunen Schränken, Marmor-Arbeitsplatte, Küchenrückwand in Weiß, Rückwand aus Marmor, Elektrogeräten mit Frontblende, Keramikboden, Kücheninsel und grauem Boden in Los Angeles
Große Moderne Wohnküche in L-Form mit Unterbauwaschbecken, flächenbündigen Schrankfronten, braunen Schränken, Marmor-Arbeitsplatte, Küchenrückwand in Weiß, Rückwand aus Marmor, Elektrogeräten mit Frontblende, Keramikboden, Kücheninsel und grauem Boden in Los Angeles
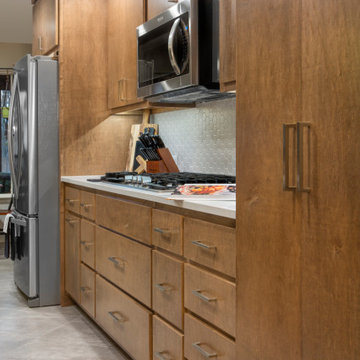
On the back wall of the kitchen, a notable change was removing the walls surrounding the pantry. Not only did this create a cleaner look, but it allowed for significantly more storage space inside the pantry. Freeing up storage space is the ultimate goal when you have a small kitchen! For that same reason, the lower cabinets were replaced with drawers. Often times, drawers are more efficient than lower cabinets because they allow you to use the entire space for storage, instead of having a lot of wasted space in the back of a large cabinet. Drawers are much easier to access and utilize for storing food items, cookware, and heavy dishes.
The upper cabinets were also enhanced to optimize storage space, with the inclusion of adjustable shelving inside. This will be very helpful to our client in the future as she needs to modify her shelving to customize the storage space.
Final photos by www.impressia.net
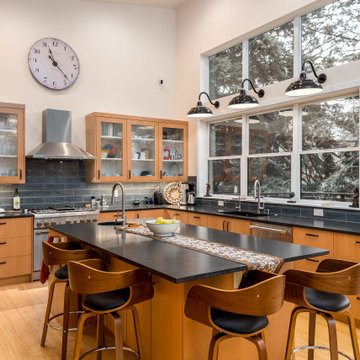
This 2 story home was originally built in 1952 on a tree covered hillside. Our company transformed this little shack into a luxurious home with a million dollar view by adding high ceilings, wall of glass facing the south providing natural light all year round, and designing an open living concept. The home has a built-in gas fireplace with tile surround, custom IKEA kitchen with quartz countertop, bamboo hardwood flooring, two story cedar deck with cable railing, master suite with walk-through closet, two laundry rooms, 2.5 bathrooms, office space, and mechanical room.
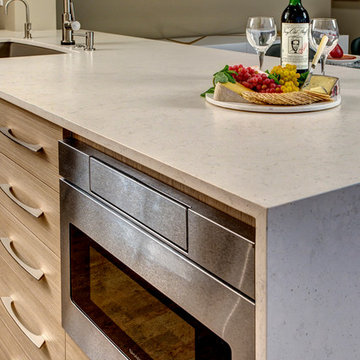
John G Wilbanks Photography
Zweizeilige, Kleine Moderne Wohnküche mit Unterbauwaschbecken, flächenbündigen Schrankfronten, braunen Schränken, Quarzwerkstein-Arbeitsplatte, Küchenrückwand in Beige, Küchengeräten aus Edelstahl, Korkboden und Halbinsel in Seattle
Zweizeilige, Kleine Moderne Wohnküche mit Unterbauwaschbecken, flächenbündigen Schrankfronten, braunen Schränken, Quarzwerkstein-Arbeitsplatte, Küchenrückwand in Beige, Küchengeräten aus Edelstahl, Korkboden und Halbinsel in Seattle

The front display at our Kansas City showroom features dark pine veneer on a slab door with the signature SieMatic channel system, meaning no visible hardware! The 4cm and 8cm countertops are created from a rough Limestone.
Photograph by Bob Greenspan
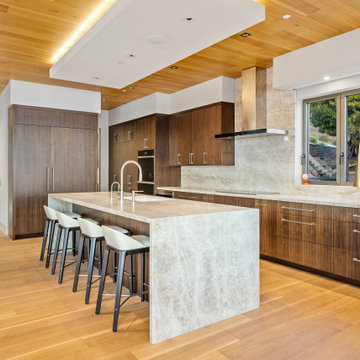
Große Moderne Wohnküche mit Waschbecken, offenen Schränken, braunen Schränken, Granit-Arbeitsplatte, Küchenrückwand in Beige, Rückwand aus Granit, Küchengeräten aus Edelstahl, hellem Holzboden, Kücheninsel, braunem Boden, beiger Arbeitsplatte und Holzdecke in San Luis Obispo
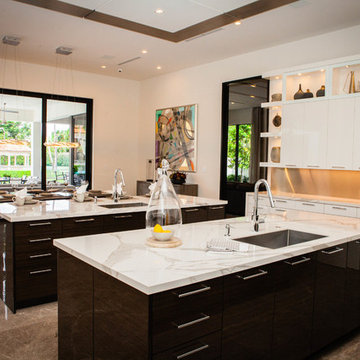
A beautiful kitchen is the central gathering place of today’s home. Crestron connects this kitchen with the entire home to make it more comfortable, convenient and entertaining. From one touchscreen, you can see, hear, and control all of the technology in the home. Check the weather or look up a recipe as you listen to your favorite music, check security cameras, turn lights on and off around the house, adjust the temperature, let in a guest, or even watch TV right on your touchscreen. Spectrum Technology Integrators creates all-in-one seamless connectivity in the heart of the home.
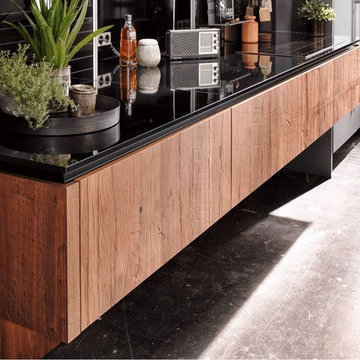
Zweizeilige, Mittelgroße Moderne Wohnküche mit Waschbecken, flächenbündigen Schrankfronten, braunen Schränken, Granit-Arbeitsplatte, Küchenrückwand in Schwarz, Glasrückwand, schwarzen Elektrogeräten, Betonboden, Halbinsel, grauem Boden und schwarzer Arbeitsplatte in Calgary
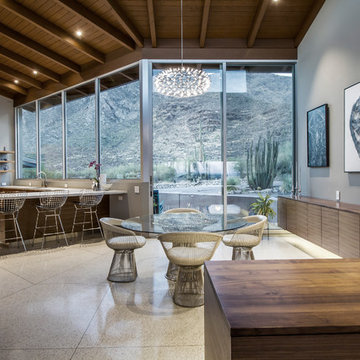
A major kitchen remodel to a spectacular mid-century residence in the Tucson foothills. Project scope included demo of the north facing walls and the roof. The roof was raised and picture windows were added to take advantage of the fantastic view. New terrazzo floors were poured in the renovated kitchen to match the existing floor throughout the home. Custom millwork was created by local craftsmen.
Photo: David Olsen

Amy Bartlam
Große Moderne Wohnküche in L-Form mit Unterbauwaschbecken, flächenbündigen Schrankfronten, braunen Schränken, Marmor-Arbeitsplatte, Küchenrückwand in Weiß, Rückwand aus Marmor, Elektrogeräten mit Frontblende, Keramikboden, Kücheninsel und grauem Boden in Los Angeles
Große Moderne Wohnküche in L-Form mit Unterbauwaschbecken, flächenbündigen Schrankfronten, braunen Schränken, Marmor-Arbeitsplatte, Küchenrückwand in Weiß, Rückwand aus Marmor, Elektrogeräten mit Frontblende, Keramikboden, Kücheninsel und grauem Boden in Los Angeles
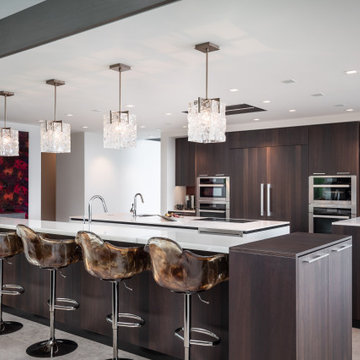
Contemporary Kitchen in Carmel Highlands by Elaine Morrison Interiors
Offene, Große Moderne Küche in U-Form mit Unterbauwaschbecken, Kassettenfronten, braunen Schränken, Quarzwerkstein-Arbeitsplatte, Küchenrückwand in Rot, Rückwand aus Zementfliesen, Küchengeräten aus Edelstahl, Kalkstein, zwei Kücheninseln und weißer Arbeitsplatte in Orange County
Offene, Große Moderne Küche in U-Form mit Unterbauwaschbecken, Kassettenfronten, braunen Schränken, Quarzwerkstein-Arbeitsplatte, Küchenrückwand in Rot, Rückwand aus Zementfliesen, Küchengeräten aus Edelstahl, Kalkstein, zwei Kücheninseln und weißer Arbeitsplatte in Orange County
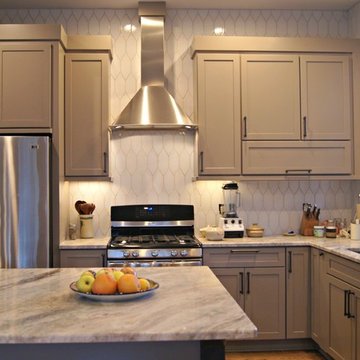
Kristin Fitzgerald
Mittelgroße Klassische Wohnküche in L-Form mit Waschbecken, Schrankfronten mit vertiefter Füllung, braunen Schränken, Küchenrückwand in Weiß, Rückwand aus Porzellanfliesen, Küchengeräten aus Edelstahl, braunem Holzboden und Kücheninsel in Nashville
Mittelgroße Klassische Wohnküche in L-Form mit Waschbecken, Schrankfronten mit vertiefter Füllung, braunen Schränken, Küchenrückwand in Weiß, Rückwand aus Porzellanfliesen, Küchengeräten aus Edelstahl, braunem Holzboden und Kücheninsel in Nashville
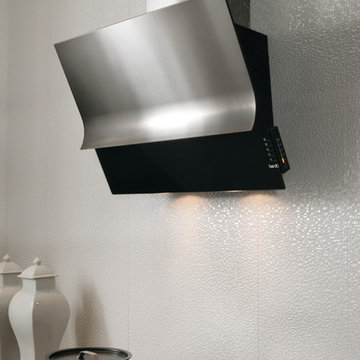
Kitchen design features a Stainless and Black Exhaust Hood (Best by Broan). Granite countertops featured on cooktop wall and finished off with Porcelanosa backsplash; Cubica Blanco.
All pictures are copyright Wood-Mode. For promotional use only.
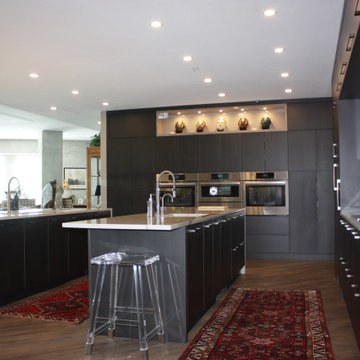
Kitchen in Sarasota Penthouse Remodel.
Geräumige Moderne Wohnküche in L-Form mit flächenbündigen Schrankfronten, braunen Schränken, Elektrogeräten mit Frontblende, zwei Kücheninseln und weißer Arbeitsplatte in Tampa
Geräumige Moderne Wohnküche in L-Form mit flächenbündigen Schrankfronten, braunen Schränken, Elektrogeräten mit Frontblende, zwei Kücheninseln und weißer Arbeitsplatte in Tampa
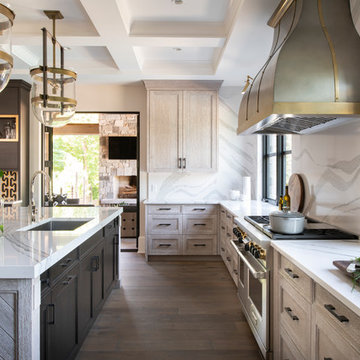
Mittelgroße Rustikale Küche ohne Insel in L-Form mit Vorratsschrank, Waschbecken, flächenbündigen Schrankfronten, braunen Schränken, Quarzwerkstein-Arbeitsplatte, Küchenrückwand in Schwarz, Rückwand aus Keramikfliesen, Küchengeräten aus Edelstahl, braunem Holzboden, braunem Boden und brauner Arbeitsplatte in Minneapolis
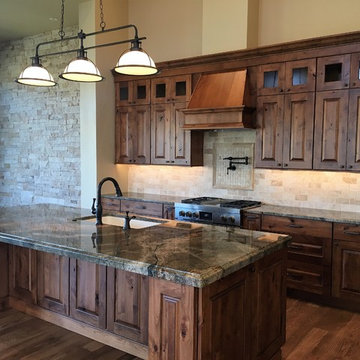
Woodland Cabinetry Rustic Kitchen
Große Rustikale Küche in L-Form mit Unterbauwaschbecken, profilierten Schrankfronten, braunen Schränken, Granit-Arbeitsplatte, Küchenrückwand in Beige, Rückwand aus Terrakottafliesen, Küchengeräten aus Edelstahl, braunem Holzboden und Kücheninsel in Denver
Große Rustikale Küche in L-Form mit Unterbauwaschbecken, profilierten Schrankfronten, braunen Schränken, Granit-Arbeitsplatte, Küchenrückwand in Beige, Rückwand aus Terrakottafliesen, Küchengeräten aus Edelstahl, braunem Holzboden und Kücheninsel in Denver
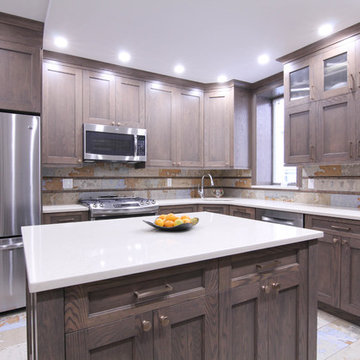
Showing off beautiful woodgrains in this custom oakwood kitchen in Crown Heights. The wide rail shaker creates such bold consistent lines
Große Urige Wohnküche in U-Form mit Unterbauwaschbecken, Schrankfronten im Shaker-Stil, braunen Schränken, Quarzit-Arbeitsplatte, bunter Rückwand, Rückwand aus Porzellanfliesen, Küchengeräten aus Edelstahl, Porzellan-Bodenfliesen und Kücheninsel in New York
Große Urige Wohnküche in U-Form mit Unterbauwaschbecken, Schrankfronten im Shaker-Stil, braunen Schränken, Quarzit-Arbeitsplatte, bunter Rückwand, Rückwand aus Porzellanfliesen, Küchengeräten aus Edelstahl, Porzellan-Bodenfliesen und Kücheninsel in New York
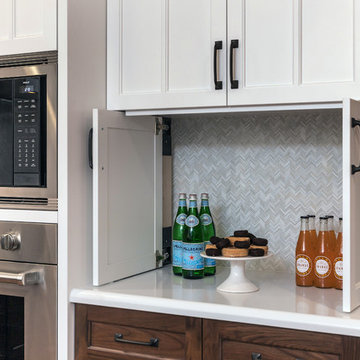
Zweizeilige, Große Klassische Wohnküche mit Unterbauwaschbecken, Schrankfronten im Shaker-Stil, braunen Schränken, Quarzit-Arbeitsplatte, bunter Rückwand, Rückwand aus Keramikfliesen, Küchengeräten aus Edelstahl, hellem Holzboden, Kücheninsel, braunem Boden und weißer Arbeitsplatte in San Francisco
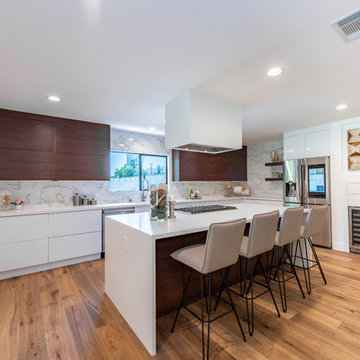
Located in Wrightwood Estates, Levi Construction’s latest residency is a two-story mid-century modern home that was re-imagined and extensively remodeled with a designer’s eye for detail, beauty and function. Beautifully positioned on a 9,600-square-foot lot with approximately 3,000 square feet of perfectly-lighted interior space. The open floorplan includes a great room with vaulted ceilings, gorgeous chef’s kitchen featuring Viking appliances, a smart WiFi refrigerator, and high-tech, smart home technology throughout. There are a total of 5 bedrooms and 4 bathrooms. On the first floor there are three large bedrooms, three bathrooms and a maid’s room with separate entrance. A custom walk-in closet and amazing bathroom complete the master retreat. The second floor has another large bedroom and bathroom with gorgeous views to the valley. The backyard area is an entertainer’s dream featuring a grassy lawn, covered patio, outdoor kitchen, dining pavilion, seating area with contemporary fire pit and an elevated deck to enjoy the beautiful mountain view.
Project designed and built by
Levi Construction
http://www.leviconstruction.com/
Levi Construction is specialized in designing and building custom homes, room additions, and complete home remodels. Contact us today for a quote.
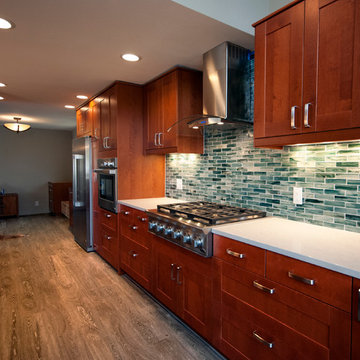
Complete home remodel with updated front exterior, kitchen, and master bathroom
Zweizeilige, Große Moderne Wohnküche ohne Insel mit Doppelwaschbecken, Schrankfronten im Shaker-Stil, Quarzwerkstein-Arbeitsplatte, Küchengeräten aus Edelstahl, braunen Schränken, Küchenrückwand in Grün, Rückwand aus Glasfliesen, Laminat, braunem Boden und weißer Arbeitsplatte in Portland
Zweizeilige, Große Moderne Wohnküche ohne Insel mit Doppelwaschbecken, Schrankfronten im Shaker-Stil, Quarzwerkstein-Arbeitsplatte, Küchengeräten aus Edelstahl, braunen Schränken, Küchenrückwand in Grün, Rückwand aus Glasfliesen, Laminat, braunem Boden und weißer Arbeitsplatte in Portland
Exklusive Küchen mit braunen Schränken Ideen und Design
6