Exklusive Küchen mit braunen Schränken Ideen und Design
Suche verfeinern:
Budget
Sortieren nach:Heute beliebt
81 – 100 von 2.133 Fotos
1 von 3
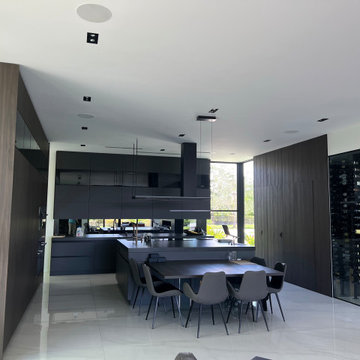
Custom design kitchen with integrated wine cellar by VelArt. Premium Construction cabinets with island and integrated dining table. High quality materials and hardware. Soft closing drawer system. Free professional consultations.
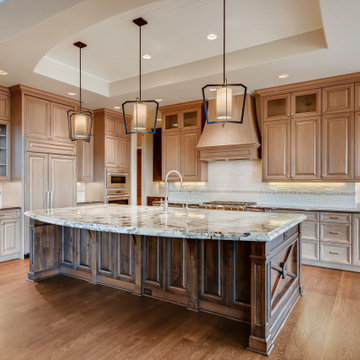
We custom designed the island end detail and our cabinet line Davis Mill & Cabinet made it for us giving the customer a personal touch.
Offene, Geräumige Klassische Küche in L-Form mit profilierten Schrankfronten, braunen Schränken, Granit-Arbeitsplatte, Küchenrückwand in Beige, Elektrogeräten mit Frontblende, braunem Holzboden, Kücheninsel, braunem Boden und brauner Arbeitsplatte in Denver
Offene, Geräumige Klassische Küche in L-Form mit profilierten Schrankfronten, braunen Schränken, Granit-Arbeitsplatte, Küchenrückwand in Beige, Elektrogeräten mit Frontblende, braunem Holzboden, Kücheninsel, braunem Boden und brauner Arbeitsplatte in Denver
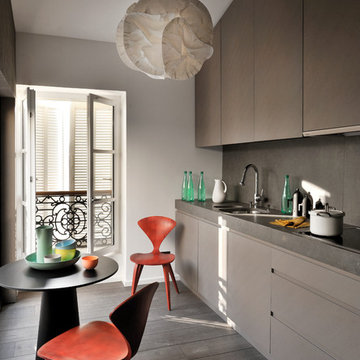
© Henri_Del_Olmo_F_Champsaur
Einzeilige, Mittelgroße Moderne Wohnküche ohne Insel mit braunen Schränken und dunklem Holzboden in Marseille
Einzeilige, Mittelgroße Moderne Wohnküche ohne Insel mit braunen Schränken und dunklem Holzboden in Marseille
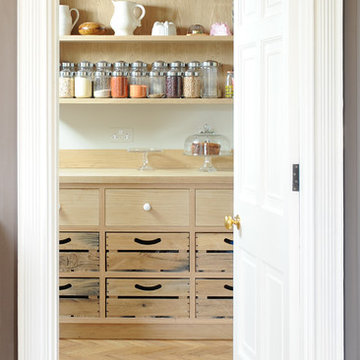
Artichoke worked with the renowned interior designer Ilse Crawford to develop the style of this bespoke kitchen in a Grade II listed Regency house. We made two furniture ‘elements’ providing the main functions for the kitchen. Care has been taken not to interfere with the original interior architecture of the room. Tall Georgian windows enable light to flood over the furniture as well as providing delightful views of the grounds. Limited palettes of fine quality materials help create the feeling of an art installation, enhancing the drama of this fabulous room.
Primary materials: Bookmatched Statuary marble and hand burnished gloss pigmented lacquer. The kitchen scullery is in English oak, finished in soap, a traditional Georgian period finish.
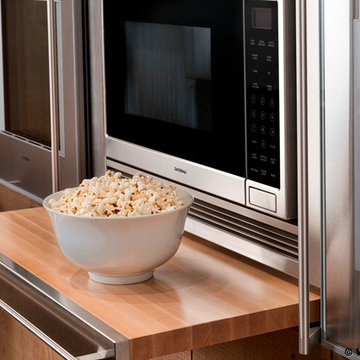
All appliances are stainless steel by Gaggenau. Appliance area features a wood pullout with a stainless steel handle. Cabinets feature the Vanguard Plus door style on Rough Sawn Euro Oak with the Oolong finish.

Offene, Große Moderne Küche mit Einbauwaschbecken, flächenbündigen Schrankfronten, braunen Schränken, Quarzit-Arbeitsplatte, Küchenrückwand in Grau, Rückwand aus Steinfliesen, Elektrogeräten mit Frontblende, Porzellan-Bodenfliesen, Kücheninsel, grauem Boden und grauer Arbeitsplatte in Miami
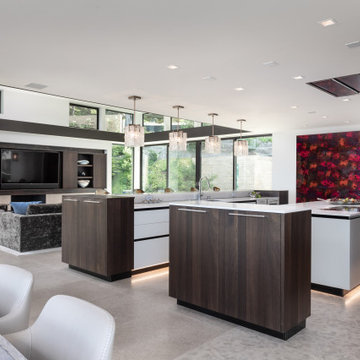
Contemporary Kitchen in Carmel Highlands by Elaine Morrison Interiors
Offene, Große Moderne Küche in U-Form mit Unterbauwaschbecken, Kassettenfronten, braunen Schränken, Quarzwerkstein-Arbeitsplatte, Küchenrückwand in Rot, Rückwand aus Zementfliesen, Küchengeräten aus Edelstahl, Kalkstein, zwei Kücheninseln und weißer Arbeitsplatte in Orange County
Offene, Große Moderne Küche in U-Form mit Unterbauwaschbecken, Kassettenfronten, braunen Schränken, Quarzwerkstein-Arbeitsplatte, Küchenrückwand in Rot, Rückwand aus Zementfliesen, Küchengeräten aus Edelstahl, Kalkstein, zwei Kücheninseln und weißer Arbeitsplatte in Orange County
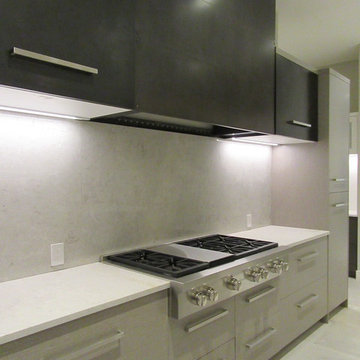
This kitchen area sports a natural edge bar dining area, high end appliances, custom steel hood and flanking steel upper cabinets, a baking area, a Miele coffee built in area, a pantility room behind the hood, a back kitchen, linear modern storage, textured wood laminates in three colors and quartzite Ceasarstone counters and Ceasarstone full height backsplashes.
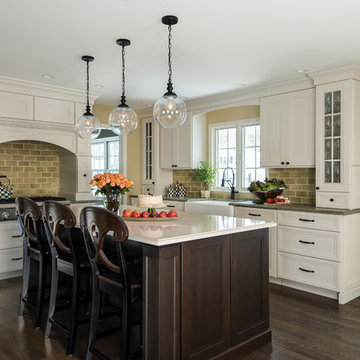
The kitchen and dining room in this 1960’s colonial were cramped and uncomfortable for any sort of large entertaining or crowd. With a small 3’ bump out along the back wall of the home, both rooms became much more spacious and useable. The kitchen addition allowed for a large center island and hearth cooking center as the focal point for the whole kitchen. While the expanded dining room, now allows room for a large holiday gathering, neighborhood card party or a group of kids after school.
The custom kitchen was designed with Omega Cabinetry, leathered granite countertops around the perimeter and Ceasarstone on the island. The custom hearth hood encapsulates a 36” Thermador professional gas range top that makes cooking a joy! Alongside the 36” built-in Subzero French door refrigerator a Thermador steam/bake oven and convection oven offer the homeowner tremendous cooking and baking options. Finally, the microwave drawer in the island makes quick warm ups easy for the 3 children.
Additionally, the kitchen was opened up dramatically to the home’s family room, creating an open feeling and central place for the family to gather.
Backsplash -
Type: 3x6 Handmade Tile
Collection: South Beach
Color: Olive
Pendants -
Manufacturer/Collection: Elk Lighting, Bergenen Collection, 10"
Finish: Oil Rubbed Bronze
Countertops -
Perimeter: Seafoam Green Granite w/ an Ogee Edge
Island: Quantra Quartz, 2231 Quartz w/ an Ogee Edge
Stools -
Pier One, 2582300 Marchella Rubbed Black Stool
Wall Color -
Benjamin Moore, HC96 Carrington Beige
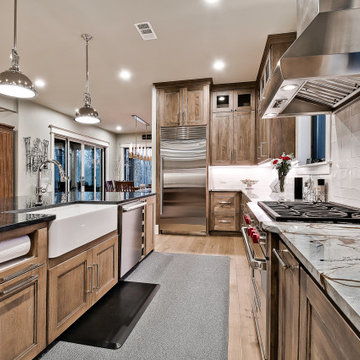
Geräumige Moderne Küche mit Landhausspüle, Schrankfronten mit vertiefter Füllung, braunen Schränken, Granit-Arbeitsplatte, Küchenrückwand in Weiß, Rückwand aus Porzellanfliesen, Küchengeräten aus Edelstahl, hellem Holzboden, Kücheninsel und schwarzer Arbeitsplatte in Sonstige
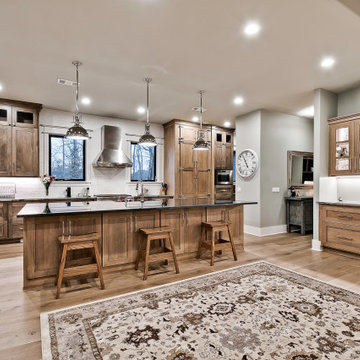
Geräumige Moderne Küche mit Landhausspüle, Schrankfronten mit vertiefter Füllung, braunen Schränken, Granit-Arbeitsplatte, Küchenrückwand in Weiß, Rückwand aus Porzellanfliesen, Küchengeräten aus Edelstahl, hellem Holzboden, Kücheninsel und schwarzer Arbeitsplatte in Sonstige

The beautiful honed marble mosaic tile backsplash was installed all the way up this wall, creating a gorgeous backdrop for the shelves, cabinets, and countertop.
Final photos by www.impressia.net
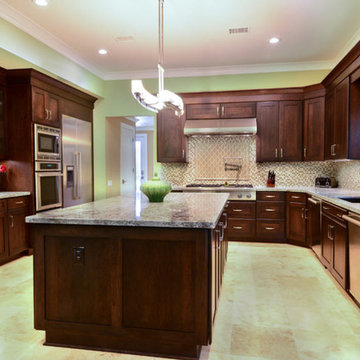
Dewils Kitchen Cabinets
Große Klassische Wohnküche in U-Form mit Unterbauwaschbecken, Schrankfronten im Shaker-Stil, braunen Schränken, Granit-Arbeitsplatte, Küchenrückwand in Grün, Rückwand aus Glasfliesen, Küchengeräten aus Edelstahl, Travertin, Kücheninsel, beigem Boden und bunter Arbeitsplatte in Houston
Große Klassische Wohnküche in U-Form mit Unterbauwaschbecken, Schrankfronten im Shaker-Stil, braunen Schränken, Granit-Arbeitsplatte, Küchenrückwand in Grün, Rückwand aus Glasfliesen, Küchengeräten aus Edelstahl, Travertin, Kücheninsel, beigem Boden und bunter Arbeitsplatte in Houston
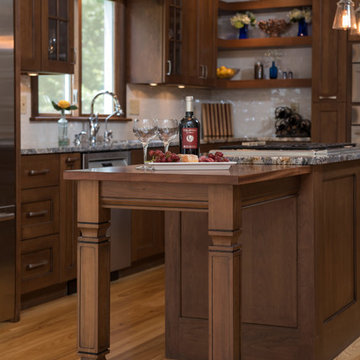
traditional oak builder kitchen became larger with large island.
Offene, Zweizeilige, Große Klassische Küche mit Unterbauwaschbecken, Schrankfronten mit vertiefter Füllung, braunen Schränken, Granit-Arbeitsplatte, Küchenrückwand in Weiß, Rückwand aus Metrofliesen, Küchengeräten aus Edelstahl, hellem Holzboden und Kücheninsel in Sonstige
Offene, Zweizeilige, Große Klassische Küche mit Unterbauwaschbecken, Schrankfronten mit vertiefter Füllung, braunen Schränken, Granit-Arbeitsplatte, Küchenrückwand in Weiß, Rückwand aus Metrofliesen, Küchengeräten aus Edelstahl, hellem Holzboden und Kücheninsel in Sonstige

Complete home remodel with updated front exterior, kitchen, and master bathroom
Zweizeilige, Große Moderne Wohnküche mit Doppelwaschbecken, Schrankfronten im Shaker-Stil, Quarzwerkstein-Arbeitsplatte, Küchengeräten aus Edelstahl, braunen Schränken, Küchenrückwand in Grün, Rückwand aus Glasfliesen, Laminat, braunem Boden, weißer Arbeitsplatte und Halbinsel in Portland
Zweizeilige, Große Moderne Wohnküche mit Doppelwaschbecken, Schrankfronten im Shaker-Stil, Quarzwerkstein-Arbeitsplatte, Küchengeräten aus Edelstahl, braunen Schränken, Küchenrückwand in Grün, Rückwand aus Glasfliesen, Laminat, braunem Boden, weißer Arbeitsplatte und Halbinsel in Portland
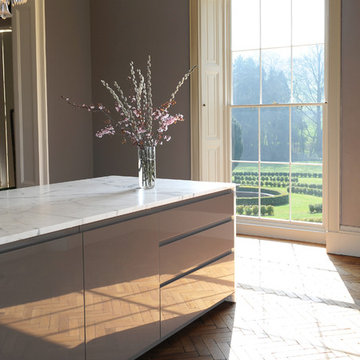
Artichoke worked with the renowned interior designer Ilse Crawford to develop the style of this bespoke kitchen in a Grade II listed Regency house. We made two furniture ‘elements’ providing the main functions for the kitchen. Care has been taken not to interfere with the original interior architecture of the room. Tall Georgian windows enable light to flood over the furniture as well as providing delightful views of the grounds. Limited palettes of fine quality materials help create the feeling of an art installation, enhancing the drama of this fabulous room.
Primary materials: Bookmatched Statuary marble and hand burnished gloss pigmented lacquer. The kitchen scullery is in English oak, finished in soap, a traditional Georgian period finish.
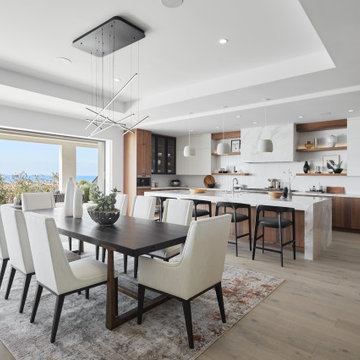
Breathtaking warm contemporary residence by Nicholson Companies has an expansive open floor plan with two levels accessed by an elevator and incredible views of the Pacific and Catalina Island sunsets. White and wood kitchen with large central island and wrap around custom cabinets opens to the adjacent dining space and outdoor entertaining area.
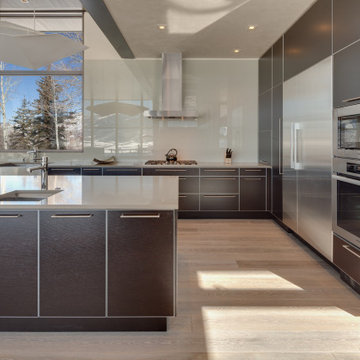
A kitchen design inspired by the clean lines and minimalism seen in the European's kitchen's,
Große Moderne Wohnküche in L-Form mit flächenbündigen Schrankfronten, Kücheninsel, Unterbauwaschbecken, braunen Schränken, Glasrückwand, Küchengeräten aus Edelstahl, beigem Boden und grauer Arbeitsplatte in Denver
Große Moderne Wohnküche in L-Form mit flächenbündigen Schrankfronten, Kücheninsel, Unterbauwaschbecken, braunen Schränken, Glasrückwand, Küchengeräten aus Edelstahl, beigem Boden und grauer Arbeitsplatte in Denver
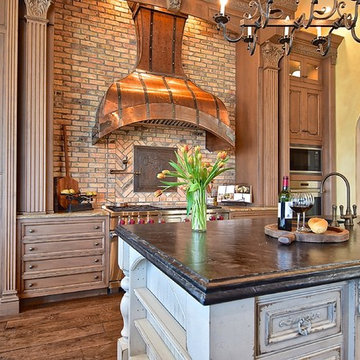
Rick Ambrose of iSeeHomes.com
Geräumige Mediterrane Wohnküche mit Landhausspüle, profilierten Schrankfronten, braunen Schränken, Granit-Arbeitsplatte, Küchenrückwand in Braun, Rückwand aus Glasfliesen, Elektrogeräten mit Frontblende, dunklem Holzboden, Kücheninsel und braunem Boden in Tampa
Geräumige Mediterrane Wohnküche mit Landhausspüle, profilierten Schrankfronten, braunen Schränken, Granit-Arbeitsplatte, Küchenrückwand in Braun, Rückwand aus Glasfliesen, Elektrogeräten mit Frontblende, dunklem Holzboden, Kücheninsel und braunem Boden in Tampa
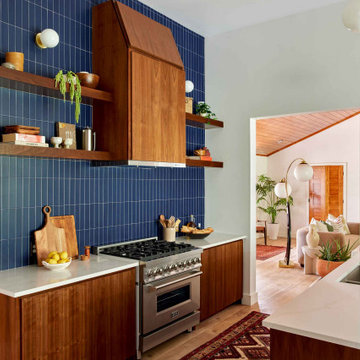
Offene, Zweizeilige, Mittelgroße Retro Küche mit Unterbauwaschbecken, flächenbündigen Schrankfronten, braunen Schränken, Quarzwerkstein-Arbeitsplatte, Küchenrückwand in Blau, Rückwand aus Keramikfliesen, Küchengeräten aus Edelstahl, Kücheninsel, braunem Boden, weißer Arbeitsplatte, gewölbter Decke und hellem Holzboden in Oklahoma City
Exklusive Küchen mit braunen Schränken Ideen und Design
5