Küchen mit Küchenrückwand in Gelb und brauner Arbeitsplatte Ideen und Design
Suche verfeinern:
Budget
Sortieren nach:Heute beliebt
1 – 20 von 141 Fotos
1 von 3

We designed this cosy grey family kitchen with reclaimed timber and elegant brass finishes, to work better with our clients’ style of living. We created this new space by knocking down an internal wall, to greatly improve the flow between the two rooms.
Our clients came to us with the vision of creating a better functioning kitchen with more storage for their growing family. We were challenged to design a more cost-effective space after the clients received some architectural plans which they thought were unnecessary. Storage and open space were at the forefront of this design.
Previously, this space was two rooms, separated by a wall. We knocked through to open up the kitchen and create a more communal family living area. Additionally, we knocked through into the area under the stairs to make room for an integrated fridge freezer.
The kitchen features reclaimed iroko timber throughout. The wood is reclaimed from old school lab benches, with the graffiti sanded away to reveal the beautiful grain underneath. It’s exciting when a kitchen has a story to tell. This unique timber unites the two zones, and is seen in the worktops, homework desk and shelving.
Our clients had two growing children and wanted a space for them to sit and do their homework. As a result of the lack of space in the previous room, we designed a homework bench to fit between two bespoke units. Due to lockdown, the clients children had spent most of the year in the dining room completing their school work. They lacked space and had limited storage for the children’s belongings. By creating a homework bench, we gave the family back their dining area, and the units on either side are valuable storage space. Additionally, the clients are now able to help their children with their work whilst cooking at the same time. This is a hugely important benefit of this multi-functional space.
The beautiful tiled splashback is the focal point of the kitchen. The combination of the teal and vibrant yellow into the muted colour palette brightens the room and ties together all of the brass accessories. Golden tones combined with the dark timber give the kitchen a cosy ambiance, creating a relaxing family space.
The end result is a beautiful new family kitchen-diner. The transformation made by knocking through has been enormous, with the reclaimed timber and elegant brass elements the stars of the kitchen. We hope that it will provide the family with a warm and homely space for many years to come.

Custom kitchen design with yellow aesthetic including brown marble counter, yellow Samsung bespoke fridge, custom glass dining table and tile backsplash. White oak cabinets with modern flat panel design. Organic lighting silhouettes compliment the earthy aesthetic.
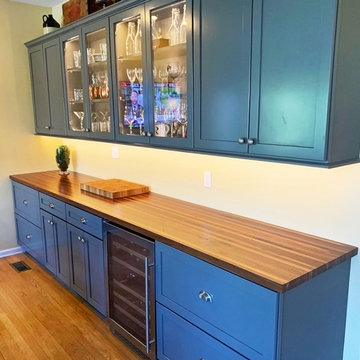
Einzeilige, Große Landhaus Küche mit flächenbündigen Schrankfronten, blauen Schränken, Arbeitsplatte aus Holz, Küchenrückwand in Gelb, braunem Holzboden, braunem Boden und brauner Arbeitsplatte in Philadelphia
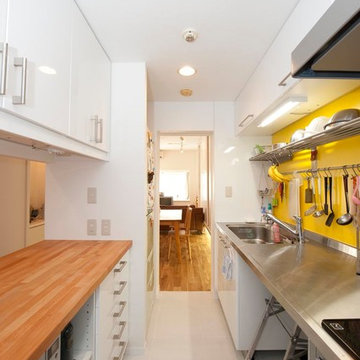
住まいづくりの専門店 スタイル工房_stylekoubou
Geschlossene, Einzeilige Industrial Küche mit Waschbecken, flächenbündigen Schrankfronten, weißen Schränken, Edelstahl-Arbeitsplatte, Küchenrückwand in Gelb, Halbinsel, grauem Boden und brauner Arbeitsplatte in Tokio
Geschlossene, Einzeilige Industrial Küche mit Waschbecken, flächenbündigen Schrankfronten, weißen Schränken, Edelstahl-Arbeitsplatte, Küchenrückwand in Gelb, Halbinsel, grauem Boden und brauner Arbeitsplatte in Tokio

Fotograph: Jürgen Ritterbach
Offene, Zweizeilige, Große Moderne Küche mit integriertem Waschbecken, Kassettenfronten, grauen Schränken, Arbeitsplatte aus Holz, Küchenrückwand in Gelb, Rückwand aus Steinfliesen, Küchengeräten aus Edelstahl, hellem Holzboden, zwei Kücheninseln, braunem Boden und brauner Arbeitsplatte in Köln
Offene, Zweizeilige, Große Moderne Küche mit integriertem Waschbecken, Kassettenfronten, grauen Schränken, Arbeitsplatte aus Holz, Küchenrückwand in Gelb, Rückwand aus Steinfliesen, Küchengeräten aus Edelstahl, hellem Holzboden, zwei Kücheninseln, braunem Boden und brauner Arbeitsplatte in Köln
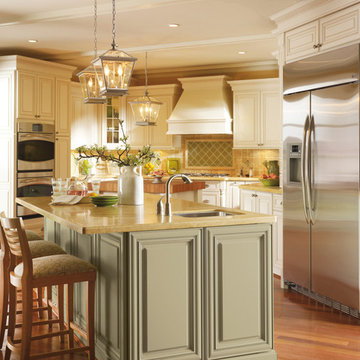
Klassische Wohnküche mit Küchengeräten aus Edelstahl, profilierten Schrankfronten, grünen Schränken, Kücheninsel, Küchenrückwand in Gelb und brauner Arbeitsplatte in Sonstige
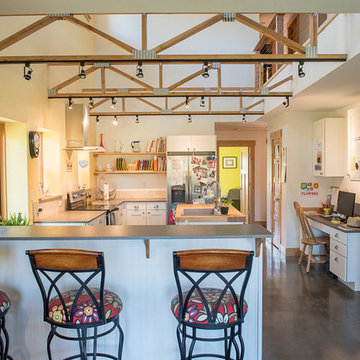
Offene, Mittelgroße Klassische Küche in L-Form mit Einbauwaschbecken, Schrankfronten im Shaker-Stil, weißen Schränken, Arbeitsplatte aus Holz, Küchenrückwand in Gelb, Küchengeräten aus Edelstahl, Betonboden, Kücheninsel, grauem Boden und brauner Arbeitsplatte in Sonstige

This newly construction Victorian styled Home has an open floor plan and takes advantage of it's spectacular oven view. Hand distressed cabinetry was designed to accommodate an open floor plan.
The large center Island separates the work side of the kitchen but adds visual interest by adding open shelving to the back of the island. The large peninsula bar was added to hide a structural column and divides the great room from the kitchen.
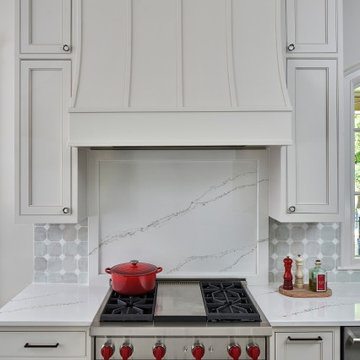
© Lassiter Photography
ReVisionCharlotte.com
Große Moderne Wohnküche in L-Form mit Waschbecken, Kassettenfronten, blauen Schränken, Arbeitsplatte aus Holz, Küchenrückwand in Gelb, Rückwand aus Mosaikfliesen, Küchengeräten aus Edelstahl, braunem Holzboden, Kücheninsel, braunem Boden und brauner Arbeitsplatte in Charlotte
Große Moderne Wohnküche in L-Form mit Waschbecken, Kassettenfronten, blauen Schränken, Arbeitsplatte aus Holz, Küchenrückwand in Gelb, Rückwand aus Mosaikfliesen, Küchengeräten aus Edelstahl, braunem Holzboden, Kücheninsel, braunem Boden und brauner Arbeitsplatte in Charlotte
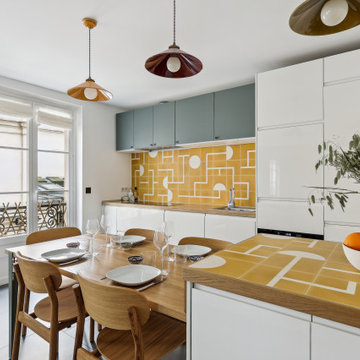
Zweizeilige Skandinavische Schmale Küche mit flächenbündigen Schrankfronten, weißen Schränken, Arbeitsplatte aus Holz, Küchenrückwand in Gelb, Elektrogeräten mit Frontblende, Halbinsel, grauem Boden und brauner Arbeitsplatte in Paris

Open-plan kitchen dining room with seamless transition to outdoor living space
Offene, Mittelgroße Moderne Küche in U-Form mit flächenbündigen Schrankfronten, weißen Schränken, Arbeitsplatte aus Holz, Küchenrückwand in Gelb, Glasrückwand, grauem Boden, brauner Arbeitsplatte, Einbauwaschbecken, Küchengeräten aus Edelstahl und Halbinsel in London
Offene, Mittelgroße Moderne Küche in U-Form mit flächenbündigen Schrankfronten, weißen Schränken, Arbeitsplatte aus Holz, Küchenrückwand in Gelb, Glasrückwand, grauem Boden, brauner Arbeitsplatte, Einbauwaschbecken, Küchengeräten aus Edelstahl und Halbinsel in London
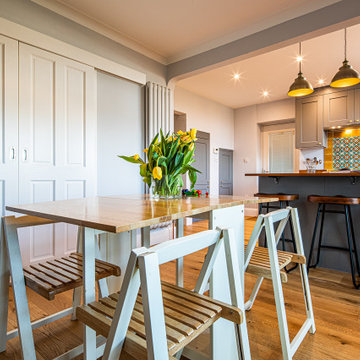
We designed this cosy grey family kitchen with reclaimed timber and elegant brass finishes, to work better with our clients’ style of living. We created this new space by knocking down an internal wall, to greatly improve the flow between the two rooms.
Our clients came to us with the vision of creating a better functioning kitchen with more storage for their growing family. We were challenged to design a more cost-effective space after the clients received some architectural plans which they thought were unnecessary. Storage and open space were at the forefront of this design.
Previously, this space was two rooms, separated by a wall. We knocked through to open up the kitchen and create a more communal family living area. Additionally, we knocked through into the area under the stairs to make room for an integrated fridge freezer.
The kitchen features reclaimed iroko timber throughout. The wood is reclaimed from old school lab benches, with the graffiti sanded away to reveal the beautiful grain underneath. It’s exciting when a kitchen has a story to tell. This unique timber unites the two zones, and is seen in the worktops, homework desk and shelving.
Our clients had two growing children and wanted a space for them to sit and do their homework. As a result of the lack of space in the previous room, we designed a homework bench to fit between two bespoke units. Due to lockdown, the clients children had spent most of the year in the dining room completing their school work. They lacked space and had limited storage for the children’s belongings. By creating a homework bench, we gave the family back their dining area, and the units on either side are valuable storage space. Additionally, the clients are now able to help their children with their work whilst cooking at the same time. This is a hugely important benefit of this multi-functional space.
The beautiful tiled splashback is the focal point of the kitchen. The combination of the teal and vibrant yellow into the muted colour palette brightens the room and ties together all of the brass accessories. Golden tones combined with the dark timber give the kitchen a cosy ambiance, creating a relaxing family space.
The end result is a beautiful new family kitchen-diner. The transformation made by knocking through has been enormous, with the reclaimed timber and elegant brass elements the stars of the kitchen. We hope that it will provide the family with a warm and homely space for many years to come.
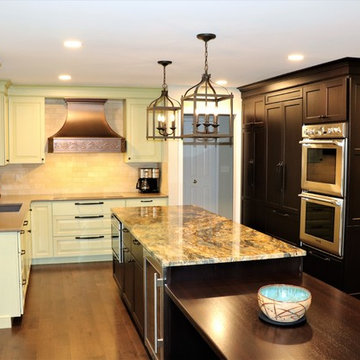
Amazing kitchen Remodel, Fusion cabinets mixed with dark wenge.
Photo by Randall Lang, Live and Local Media
Große Mediterrane Wohnküche mit Waschbecken, Granit-Arbeitsplatte, Küchengeräten aus Edelstahl, Kücheninsel, Schrankfronten mit vertiefter Füllung, grünen Schränken, Küchenrückwand in Gelb, Rückwand aus Marmor, dunklem Holzboden, braunem Boden und brauner Arbeitsplatte in Detroit
Große Mediterrane Wohnküche mit Waschbecken, Granit-Arbeitsplatte, Küchengeräten aus Edelstahl, Kücheninsel, Schrankfronten mit vertiefter Füllung, grünen Schränken, Küchenrückwand in Gelb, Rückwand aus Marmor, dunklem Holzboden, braunem Boden und brauner Arbeitsplatte in Detroit
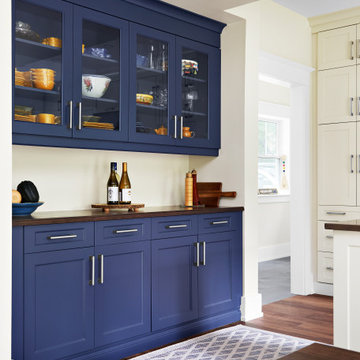
Beautiful glass front upper cabinets over walnut counter. Servery increases storage and function while adding a pop of colour
Rustikale Küche mit Glasfronten, blauen Schränken, Arbeitsplatte aus Holz, braunem Holzboden, braunem Boden, brauner Arbeitsplatte und Küchenrückwand in Gelb in Toronto
Rustikale Küche mit Glasfronten, blauen Schränken, Arbeitsplatte aus Holz, braunem Holzboden, braunem Boden, brauner Arbeitsplatte und Küchenrückwand in Gelb in Toronto
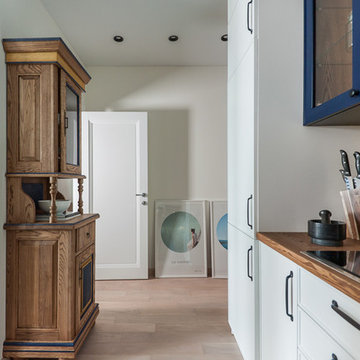
В холле на стене приглашают к созерцанию две философские работы китайских фотографов. Масляные полотна стали финальным штрихом в реализации художественного оформления проекта.
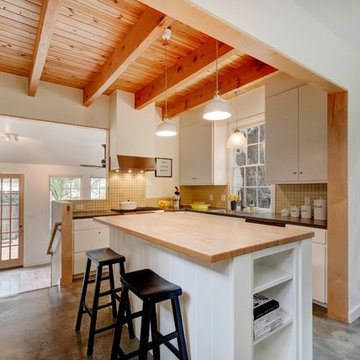
Moderne Küche in L-Form mit flächenbündigen Schrankfronten, weißen Schränken, Küchenrückwand in Gelb, Rückwand aus Mosaikfliesen, Betonboden, Kücheninsel, grauem Boden und brauner Arbeitsplatte in Austin
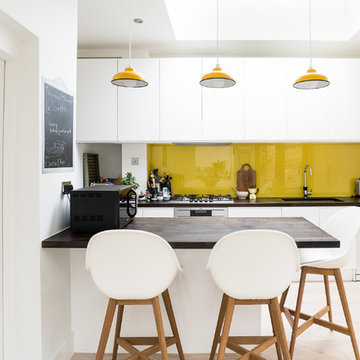
Photography by VR Interior Photography. Veronica Rodriguez Photographer.
Moderne Küche mit flächenbündigen Schrankfronten, weißen Schränken, Küchenrückwand in Gelb, Glasrückwand, weißen Elektrogeräten, Kücheninsel, beigem Boden und brauner Arbeitsplatte in London
Moderne Küche mit flächenbündigen Schrankfronten, weißen Schränken, Küchenrückwand in Gelb, Glasrückwand, weißen Elektrogeräten, Kücheninsel, beigem Boden und brauner Arbeitsplatte in London
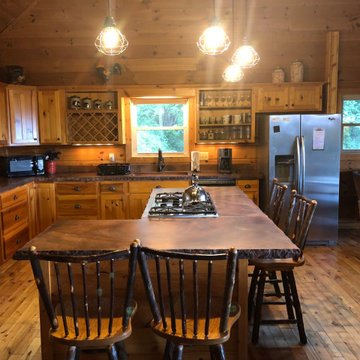
Mittelgroße Rustikale Wohnküche in L-Form mit Landhausspüle, Schrankfronten im Shaker-Stil, hellen Holzschränken, Betonarbeitsplatte, Küchenrückwand in Gelb, Rückwand aus Holz, Küchengeräten aus Edelstahl, hellem Holzboden, Kücheninsel und brauner Arbeitsplatte in Sonstige
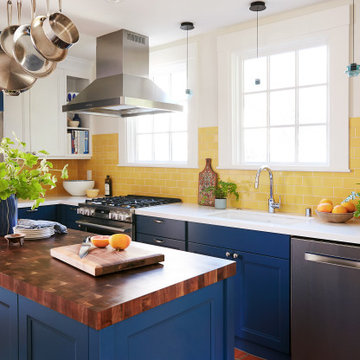
Mittelgroße Mid-Century Wohnküche in U-Form mit Waschbecken, flächenbündigen Schrankfronten, blauen Schränken, Arbeitsplatte aus Holz, Küchenrückwand in Gelb, Rückwand aus Metrofliesen, Küchengeräten aus Edelstahl, braunem Holzboden, Kücheninsel, braunem Boden und brauner Arbeitsplatte in San Francisco
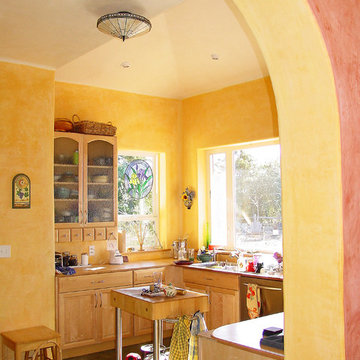
Geschlossene, Kleine Mediterrane Küche in U-Form mit Unterbauwaschbecken, Schrankfronten mit vertiefter Füllung, hellen Holzschränken, Granit-Arbeitsplatte, Küchengeräten aus Edelstahl, Betonboden, Kücheninsel, grauem Boden, Küchenrückwand in Gelb und brauner Arbeitsplatte in San Francisco
Küchen mit Küchenrückwand in Gelb und brauner Arbeitsplatte Ideen und Design
1