Küchen mit Glas-Arbeitsplatte und buntem Boden Ideen und Design
Suche verfeinern:
Budget
Sortieren nach:Heute beliebt
1 – 20 von 111 Fotos

This used to be a dark stained wood kitchen and with dark granite countertops and floor. We painted the cabinets, changed the countertops and back splash, appliances and added floating floor.
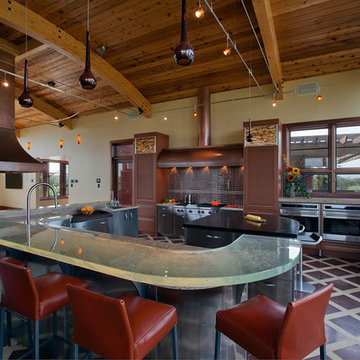
Dennis Martin
Große Moderne Wohnküche in U-Form mit Küchengeräten aus Edelstahl, Unterbauwaschbecken, Glas-Arbeitsplatte, zwei Kücheninseln, Edelstahlfronten, Schrankfronten mit vertiefter Füllung, Küchenrückwand in Braun, Rückwand aus Glasfliesen, Marmorboden und buntem Boden in Jacksonville
Große Moderne Wohnküche in U-Form mit Küchengeräten aus Edelstahl, Unterbauwaschbecken, Glas-Arbeitsplatte, zwei Kücheninseln, Edelstahlfronten, Schrankfronten mit vertiefter Füllung, Küchenrückwand in Braun, Rückwand aus Glasfliesen, Marmorboden und buntem Boden in Jacksonville
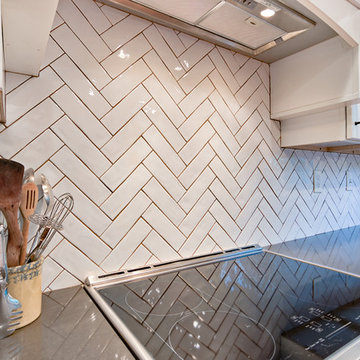
Main Line Kitchen Design's unique business model allows our customers to work with the most experienced designers and get the most competitive kitchen cabinet pricing. How does Main Line Kitchen Design offer the best designs along with the most competitive kitchen cabinet pricing? We are a more modern and cost effective business model. We are a kitchen cabinet dealer and design team that carries the highest quality kitchen cabinetry, is experienced, convenient, and reasonable priced. Our five award winning designers work by appointment only, with pre-qualified customers, and only on complete kitchen renovations. Our designers are some of the most experienced and award winning kitchen designers in the Delaware Valley. We design with and sell 8 nationally distributed cabinet lines. Cabinet pricing is slightly less than major home centers for semi-custom cabinet lines, and significantly less than traditional showrooms for custom cabinet lines. After discussing your kitchen on the phone, first appointments always take place in your home, where we discuss and measure your kitchen. Subsequent appointments usually take place in one of our offices and selection centers where our customers consider and modify 3D designs on flat screen TV's. We can also bring sample doors and finishes to your home and make design changes on our laptops in 20-20 CAD with you, in your own kitchen. Call today! We can estimate your kitchen project from soup to nuts in a 15 minute phone call and you can find out why we get the best reviews on the internet. We look forward to working with you. As our company tag line says: "The world of kitchen design is changing..."

Le projet Lafayette est un projet extraordinaire. Un Loft, en plein coeur de Paris, aux accents industriels qui baigne dans la lumière grâce à son immense verrière.
Nous avons opéré une rénovation partielle pour ce magnifique loft de 200m2. La raison ? Il fallait rénover les pièces de vie et les chambres en priorité pour permettre à nos clients de s’installer au plus vite. C’est pour quoi la rénovation sera complétée dans un second temps avec le changement des salles de bain.
Côté esthétique, nos clients souhaitaient préserver l’originalité et l’authenticité de ce loft tout en le remettant au goût du jour.
L’exemple le plus probant concernant cette dualité est sans aucun doute la cuisine. D’un côté, on retrouve un côté moderne et neuf avec les caissons et les façades signés Ikea ainsi que le plan de travail sur-mesure en verre laqué blanc. D’un autre, on perçoit un côté authentique avec les carreaux de ciment sur-mesure au sol de Mosaïc del Sur ; ou encore avec ce bar en bois noir qui siège entre la cuisine et la salle à manger. Il s’agit d’un meuble chiné par nos clients que nous avons intégré au projet pour augmenter le côté authentique de l’intérieur.
A noter que la grandeur de l’espace a été un véritable challenge technique pour nos équipes. Elles ont du échafauder sur plusieurs mètres pour appliquer les peintures sur les murs. Ces dernières viennent de Farrow & Ball et ont fait l’objet de recommandations spéciales d’une coloriste.
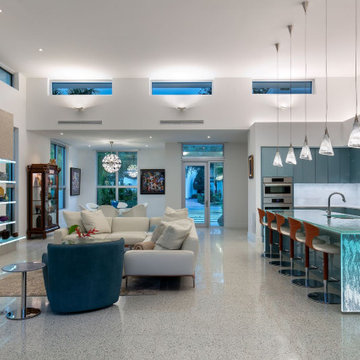
Offene, Zweizeilige, Mittelgroße Moderne Küche mit Unterbauwaschbecken, flächenbündigen Schrankfronten, blauen Schränken, Glas-Arbeitsplatte, Küchenrückwand in Weiß, Rückwand aus Keramikfliesen, Küchengeräten aus Edelstahl, Terrazzo-Boden, Kücheninsel, buntem Boden und blauer Arbeitsplatte in Tampa
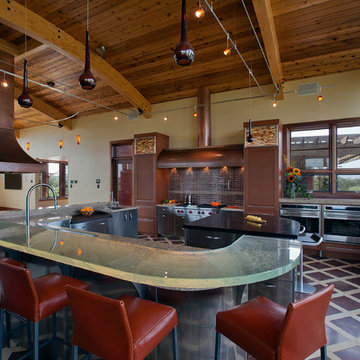
Visit NKBA.org/ProSearch to find an NKBA professional near you- turn your dreams into reality! Best Kitchen & 1st Place- Large Kitchen 'Raise a Glass' by Wendy F. Johnson, CKD, CBD This kitchen translates into some serious cooking and baking for her, and a computer center and seven-stool raised bar area for him. With the focal point being the glass wall and views of a private golf course beyond, a large center island forms the heart of the space, open to an elaborate wall of cooking, refrigeration and storage. Photo: Dennis Martin
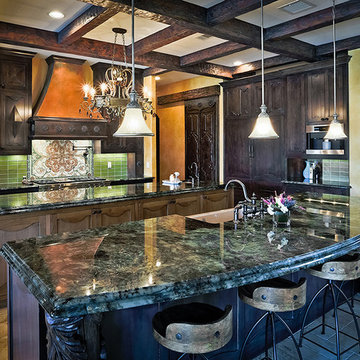
Zweizeilige, Mittelgroße Moderne Küche mit Einbauwaschbecken, Schrankfronten mit vertiefter Füllung, grünen Schränken, Glas-Arbeitsplatte, bunter Rückwand, Rückwand aus Marmor, Marmorboden, buntem Boden und bunter Arbeitsplatte in Nashville
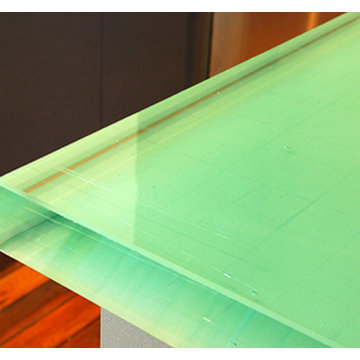
Detail of this unique Hite Ave. Residential Cast Glass Kitchen Island in Louisville Kentucky. This is a detail of the floating island surrounded by an L shaped kitchen design. This custom, blue green glass countertop is polished and back painted. Fabrication by J.C Moag Glass, located in Jeffersonville, Indiana and servicing Ketuckiana and the Ohio valley area. JC Moag Co. and their installation team, Hot Rush Glass, make and will install kitchen and bathroom and countertops and bars to a builder or client's specifications. photo credits: jcmoag
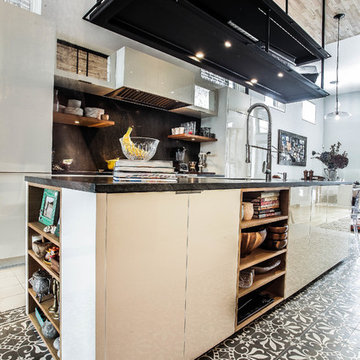
Offene, Einzeilige, Große Eklektische Küche mit Unterbauwaschbecken, flächenbündigen Schrankfronten, weißen Schränken, Glas-Arbeitsplatte, Küchenrückwand in Weiß, Küchengeräten aus Edelstahl, Kücheninsel und buntem Boden in Chicago
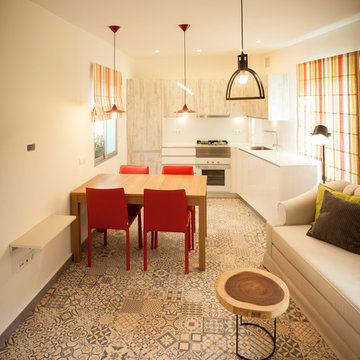
en esta imagen podemos apreciar el buen diseño del espacio. La mesa de la cocina es extensible y puede albergar de 4 a 6 pax. Los cables del televisor se introducen por una canaleta embutida en la pared con dos orificios para introducir el número de cables que necesitemos y ampliar en caso necesario de nuevas compras de aparatos.
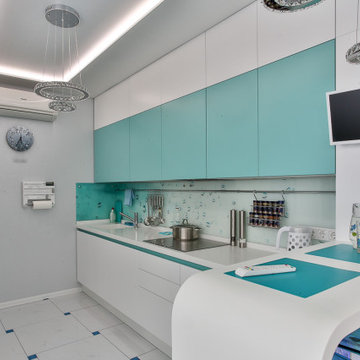
Mittelgroße Moderne Küche in U-Form mit integriertem Waschbecken, flächenbündigen Schrankfronten, weißen Schränken, Glas-Arbeitsplatte, Glasrückwand, Porzellan-Bodenfliesen, Halbinsel, buntem Boden und weißer Arbeitsplatte in Moskau
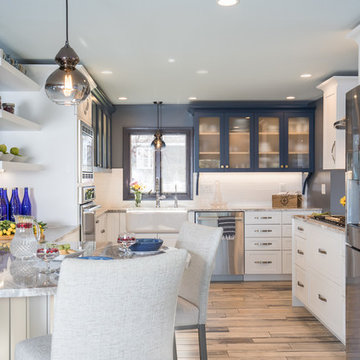
Seacoast Real Estate Photography
Offene, Mittelgroße Maritime Küche in L-Form mit Landhausspüle, Schrankfronten im Shaker-Stil, blauen Schränken, Glas-Arbeitsplatte, Küchenrückwand in Gelb, Rückwand aus Keramikfliesen, gebeiztem Holzboden und buntem Boden in Manchester
Offene, Mittelgroße Maritime Küche in L-Form mit Landhausspüle, Schrankfronten im Shaker-Stil, blauen Schränken, Glas-Arbeitsplatte, Küchenrückwand in Gelb, Rückwand aus Keramikfliesen, gebeiztem Holzboden und buntem Boden in Manchester
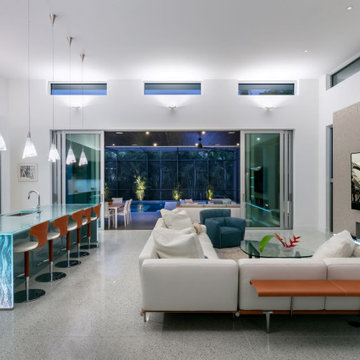
Offene, Zweizeilige, Mittelgroße Moderne Küche mit Unterbauwaschbecken, flächenbündigen Schrankfronten, blauen Schränken, Glas-Arbeitsplatte, Küchenrückwand in Weiß, Rückwand aus Keramikfliesen, Küchengeräten aus Edelstahl, Terrazzo-Boden, Kücheninsel, buntem Boden und blauer Arbeitsplatte in Tampa
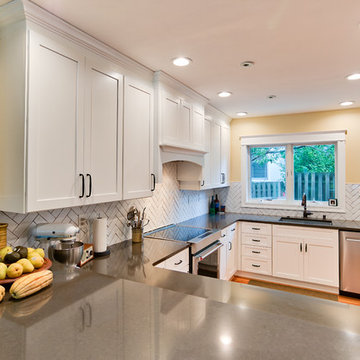
Main Line Kitchen Design's unique business model allows our customers to work with the most experienced designers and get the most competitive kitchen cabinet pricing. How does Main Line Kitchen Design offer the best designs along with the most competitive kitchen cabinet pricing? We are a more modern and cost effective business model. We are a kitchen cabinet dealer and design team that carries the highest quality kitchen cabinetry, is experienced, convenient, and reasonable priced. Our five award winning designers work by appointment only, with pre-qualified customers, and only on complete kitchen renovations. Our designers are some of the most experienced and award winning kitchen designers in the Delaware Valley. We design with and sell 8 nationally distributed cabinet lines. Cabinet pricing is slightly less than major home centers for semi-custom cabinet lines, and significantly less than traditional showrooms for custom cabinet lines. After discussing your kitchen on the phone, first appointments always take place in your home, where we discuss and measure your kitchen. Subsequent appointments usually take place in one of our offices and selection centers where our customers consider and modify 3D designs on flat screen TV's. We can also bring sample doors and finishes to your home and make design changes on our laptops in 20-20 CAD with you, in your own kitchen. Call today! We can estimate your kitchen project from soup to nuts in a 15 minute phone call and you can find out why we get the best reviews on the internet. We look forward to working with you. As our company tag line says: "The world of kitchen design is changing..."
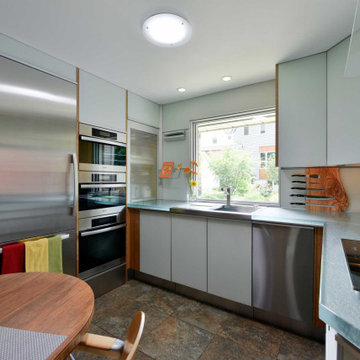
SHRINK YOUR THINKING - SMALL IS BEAUTIFUL
When you live small, you learn to utilize every inch you live and work in. Everything is maximized in this compact but versatile kitchen.
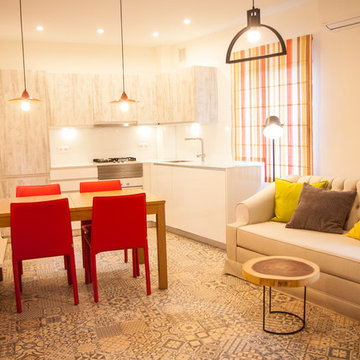
La cocina, un diseño que lucha entre lo antiguo y lo nuevo, los brillos y los mates, las texturas y las líneas puras. El acabado logrado es muy interesante, la combinación es espectacular .
La innovadora encimera de cristal, es muy fácil de limpiar y al no tener texturas convive a la perfección con el pavimento hidráulico.
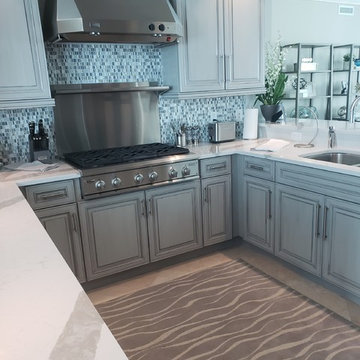
Masland Carpets, Jeffery Alexander hardware, Custom cabinet finishes by The Decorator's Edge
Mittelgroße Klassische Wohnküche in U-Form mit Unterbauwaschbecken, profilierten Schrankfronten, grauen Schränken, Glas-Arbeitsplatte, Küchenrückwand in Metallic, Rückwand aus Glasfliesen, Küchengeräten aus Edelstahl, Marmorboden, buntem Boden und rosa Arbeitsplatte in Miami
Mittelgroße Klassische Wohnküche in U-Form mit Unterbauwaschbecken, profilierten Schrankfronten, grauen Schränken, Glas-Arbeitsplatte, Küchenrückwand in Metallic, Rückwand aus Glasfliesen, Küchengeräten aus Edelstahl, Marmorboden, buntem Boden und rosa Arbeitsplatte in Miami
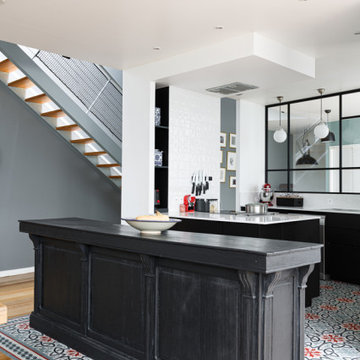
Le projet Lafayette est un projet extraordinaire. Un Loft, en plein coeur de Paris, aux accents industriels qui baigne dans la lumière grâce à son immense verrière.
Nous avons opéré une rénovation partielle pour ce magnifique loft de 200m2. La raison ? Il fallait rénover les pièces de vie et les chambres en priorité pour permettre à nos clients de s’installer au plus vite. C’est pour quoi la rénovation sera complétée dans un second temps avec le changement des salles de bain.
Côté esthétique, nos clients souhaitaient préserver l’originalité et l’authenticité de ce loft tout en le remettant au goût du jour.
L’exemple le plus probant concernant cette dualité est sans aucun doute la cuisine. D’un côté, on retrouve un côté moderne et neuf avec les caissons et les façades signés Ikea ainsi que le plan de travail sur-mesure en verre laqué blanc. D’un autre, on perçoit un côté authentique avec les carreaux de ciment sur-mesure au sol de Mosaïc del Sur ; ou encore avec ce bar en bois noir qui siège entre la cuisine et la salle à manger. Il s’agit d’un meuble chiné par nos clients que nous avons intégré au projet pour augmenter le côté authentique de l’intérieur.
A noter que la grandeur de l’espace a été un véritable challenge technique pour nos équipes. Elles ont du échafauder sur plusieurs mètres pour appliquer les peintures sur les murs. Ces dernières viennent de Farrow & Ball et ont fait l’objet de recommandations spéciales d’une coloriste.
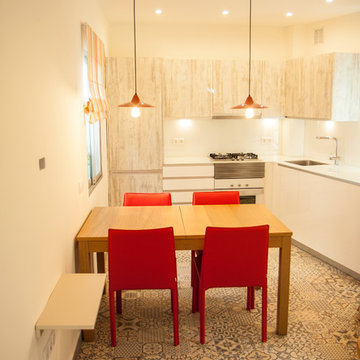
Al eliminar el tabique que dividía el espacio se crea un espacio unificado y amplio.
Offene, Kleine Mediterrane Küche ohne Insel in L-Form mit Einbauwaschbecken, flächenbündigen Schrankfronten, hellen Holzschränken, Glas-Arbeitsplatte, Küchenrückwand in Weiß, Rückwand-Fenster, weißen Elektrogeräten, Keramikboden und buntem Boden in Malaga
Offene, Kleine Mediterrane Küche ohne Insel in L-Form mit Einbauwaschbecken, flächenbündigen Schrankfronten, hellen Holzschränken, Glas-Arbeitsplatte, Küchenrückwand in Weiß, Rückwand-Fenster, weißen Elektrogeräten, Keramikboden und buntem Boden in Malaga
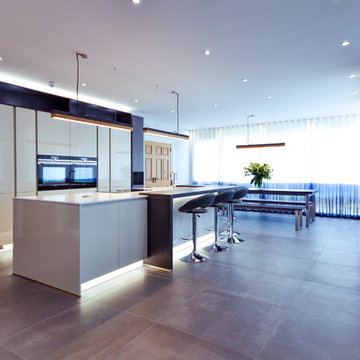
Maguires
Zweizeilige, Große Moderne Wohnküche mit Waschbecken, flächenbündigen Schrankfronten, weißen Schränken, Glas-Arbeitsplatte, Küchenrückwand in Weiß, Rückwand aus Glasfliesen, schwarzen Elektrogeräten, Marmorboden, Kücheninsel und buntem Boden in Glasgow
Zweizeilige, Große Moderne Wohnküche mit Waschbecken, flächenbündigen Schrankfronten, weißen Schränken, Glas-Arbeitsplatte, Küchenrückwand in Weiß, Rückwand aus Glasfliesen, schwarzen Elektrogeräten, Marmorboden, Kücheninsel und buntem Boden in Glasgow
Küchen mit Glas-Arbeitsplatte und buntem Boden Ideen und Design
1