Küchen mit zwei Kücheninseln und buntem Boden Ideen und Design
Suche verfeinern:
Budget
Sortieren nach:Heute beliebt
1 – 20 von 725 Fotos
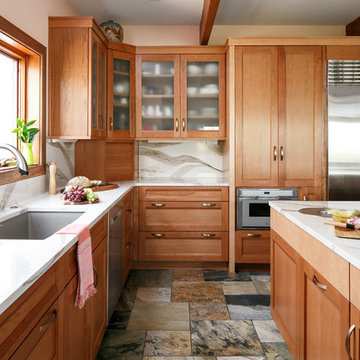
Geschlossene, Geräumige Klassische Küche in L-Form mit Unterbauwaschbecken, Schrankfronten mit vertiefter Füllung, hellbraunen Holzschränken, Quarzwerkstein-Arbeitsplatte, Küchenrückwand in Weiß, Rückwand aus Stein, Küchengeräten aus Edelstahl, Porzellan-Bodenfliesen, zwei Kücheninseln, buntem Boden und weißer Arbeitsplatte in Louisville

This kitchen is in "The Reserve", a $25 million dollar Holmby Hills estate. The floor of this kitchen is one of several places designer Kristoffer Winters used Villa Lagoon Tile's cement tile. This geometic pattern is called, "Cubes", and can be ordered custom colors! Photo by Nick Springett.

This exclusive guest home features excellent and easy to use technology throughout. The idea and purpose of this guesthouse is to host multiple charity events, sporting event parties, and family gatherings. The roughly 90-acre site has impressive views and is a one of a kind property in Colorado.
The project features incredible sounding audio and 4k video distributed throughout (inside and outside). There is centralized lighting control both indoors and outdoors, an enterprise Wi-Fi network, HD surveillance, and a state of the art Crestron control system utilizing iPads and in-wall touch panels. Some of the special features of the facility is a powerful and sophisticated QSC Line Array audio system in the Great Hall, Sony and Crestron 4k Video throughout, a large outdoor audio system featuring in ground hidden subwoofers by Sonance surrounding the pool, and smart LED lighting inside the gorgeous infinity pool.
J Gramling Photos
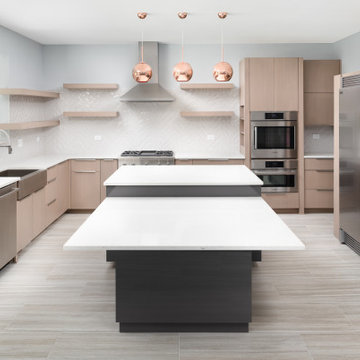
Now this is a modern kitchen to cook, entertain and feed a large family in! This sleek beautiful kitchen offers a light airy modern vibe with rose gold light fixtures centered over a dual level island, industrial size refrigerator, double oven and beautiful floating shelves. And the flat panel cabinets give this kitchen its signature look. Gorgeous!

World Renowned Interior Design Firm Fratantoni Interior Designers created these beautiful home designs! They design homes for families all over the world in any size and style. They also have in-house Architecture Firm Fratantoni Design and world class Luxury Home Building Firm Fratantoni Luxury Estates! Hire one or all three companies to design, build and or remodel your home!
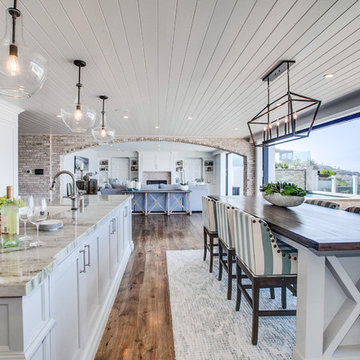
Offene, Zweizeilige, Geräumige Maritime Küche mit Schrankfronten im Shaker-Stil, grauen Schränken, Marmor-Arbeitsplatte, braunem Holzboden, zwei Kücheninseln, buntem Boden und bunter Arbeitsplatte in Los Angeles

Luxury kitchen with white kitchen cabinets, marble countertops, marble backsplash, and marble flooring.
Geschlossene, Geräumige Mediterrane Küche in U-Form mit Landhausspüle, Schrankfronten mit vertiefter Füllung, weißen Schränken, Marmor-Arbeitsplatte, bunter Rückwand, Rückwand aus Marmor, Küchengeräten aus Edelstahl, Marmorboden, zwei Kücheninseln, buntem Boden, bunter Arbeitsplatte und Kassettendecke in Phoenix
Geschlossene, Geräumige Mediterrane Küche in U-Form mit Landhausspüle, Schrankfronten mit vertiefter Füllung, weißen Schränken, Marmor-Arbeitsplatte, bunter Rückwand, Rückwand aus Marmor, Küchengeräten aus Edelstahl, Marmorboden, zwei Kücheninseln, buntem Boden, bunter Arbeitsplatte und Kassettendecke in Phoenix
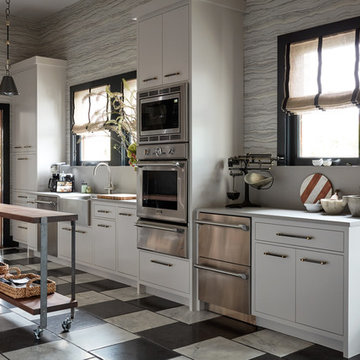
In the 10th annual House Beautiful Kitchen of the Year, our Glazed Thin Brick in Meteorite takes the stage with Designer Jon De La Cruz's bold take on the offset pattern.
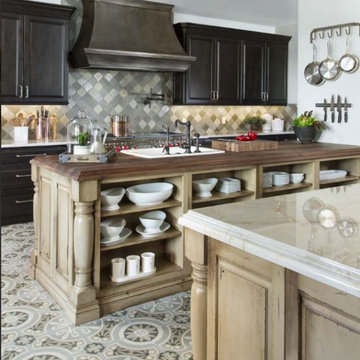
Zweizeilige, Geräumige Klassische Küche mit Vorratsschrank, Landhausspüle, profilierten Schrankfronten, Schränken im Used-Look, Arbeitsplatte aus Holz, bunter Rückwand, Glasrückwand, Küchengeräten aus Edelstahl, Zementfliesen für Boden, zwei Kücheninseln, buntem Boden und weißer Arbeitsplatte in Denver
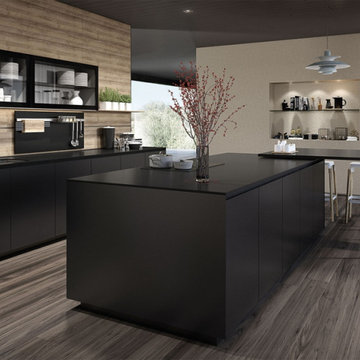
Einzeilige, Große Moderne Wohnküche mit Waschbecken, schwarzen Schränken, Quarzwerkstein-Arbeitsplatte, Küchenrückwand in Beige, Rückwand aus Keramikfliesen, Keramikboden, zwei Kücheninseln, buntem Boden und schwarzer Arbeitsplatte in Sydney

Cucina e sala da pranzo. Separazione dei due ambienti tramite una porta in vetro a tutta altezza, suddivisa in tre ante. Isola cucina e isola soggiorno realizzate su misura, come tutta la parete di armadi. Piano isola realizzato in marmo CEPPO DI GRE.
Pavimentazione realizzata in marmo APARICI modello VENEZIA ELYSEE LAPPATO.
Illuminazione FLOS.
Falegnameria di IGOR LECCESE.
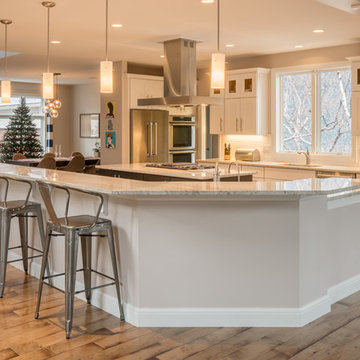
This wide style shaker cabinet compliments the open concept kitchen plan well. Two large islands allow for ample seating as well as a surface where food can be prepared and cooked on.
Ron Nichols photo credit
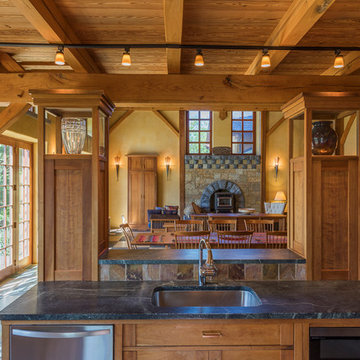
Mittelgroße Urige Wohnküche in U-Form mit Unterbauwaschbecken, Küchengeräten aus Edelstahl, zwei Kücheninseln, flächenbündigen Schrankfronten, hellbraunen Holzschränken, Speckstein-Arbeitsplatte, bunter Rückwand, Rückwand aus Schiefer, Schieferboden, buntem Boden und schwarzer Arbeitsplatte in Sonstige

Offene, Große Urige Küche in U-Form mit Unterbauwaschbecken, Schrankfronten im Shaker-Stil, hellbraunen Holzschränken, Speckstein-Arbeitsplatte, bunter Rückwand, Rückwand aus Stein, Küchengeräten aus Edelstahl, Schieferboden, zwei Kücheninseln und buntem Boden in Denver
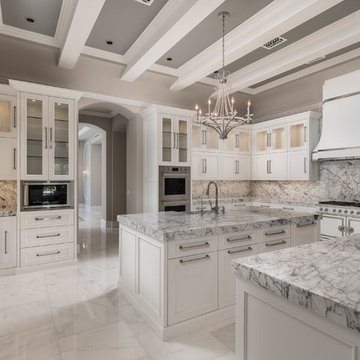
World Renowned Architecture Firm Fratantoni Design created this beautiful home! They design home plans for families all over the world in any size and style. They also have in-house Interior Designer Firm Fratantoni Interior Designers and world class Luxury Home Building Firm Fratantoni Luxury Estates! Hire one or all three companies to design and build and or remodel your home!

Incredible double island entertaining kitchen. Rustic douglas fir beams accident this open kitchen with a focal feature of a stone cooktop and steel backsplash. Lots of windows to allow nature south and west light into the home hub.
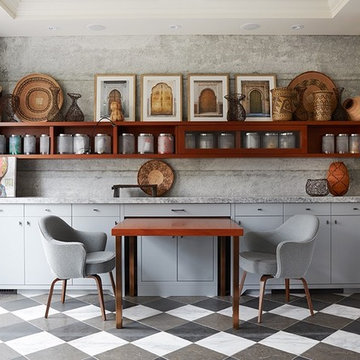
Virginia Macdonald
Einzeilige, Große Moderne Wohnküche mit Doppelwaschbecken, flächenbündigen Schrankfronten, blauen Schränken, Küchengeräten aus Edelstahl, Marmorboden, Marmor-Arbeitsplatte, zwei Kücheninseln, buntem Boden und grauer Arbeitsplatte in Toronto
Einzeilige, Große Moderne Wohnküche mit Doppelwaschbecken, flächenbündigen Schrankfronten, blauen Schränken, Küchengeräten aus Edelstahl, Marmorboden, Marmor-Arbeitsplatte, zwei Kücheninseln, buntem Boden und grauer Arbeitsplatte in Toronto
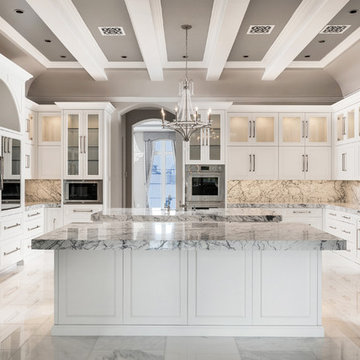
World Renowned Architecture Firm Fratantoni Design created this beautiful home! They design home plans for families all over the world in any size and style. They also have in-house Interior Designer Firm Fratantoni Interior Designers and world class Luxury Home Building Firm Fratantoni Luxury Estates! Hire one or all three companies to design and build and or remodel your home!

View from the newly bricked arch. Photo by Kerry Kirk
Offene, Große Klassische Küche in U-Form mit Landhausspüle, profilierten Schrankfronten, weißen Schränken, Betonarbeitsplatte, bunter Rückwand, Rückwand aus Backstein, Küchengeräten aus Edelstahl, Travertin, zwei Kücheninseln und buntem Boden in Houston
Offene, Große Klassische Küche in U-Form mit Landhausspüle, profilierten Schrankfronten, weißen Schränken, Betonarbeitsplatte, bunter Rückwand, Rückwand aus Backstein, Küchengeräten aus Edelstahl, Travertin, zwei Kücheninseln und buntem Boden in Houston

this remodel has all the charm with so much function for a large family!
****Chipper Hatter***
Offene, Geräumige Klassische Küche in U-Form mit Unterbauwaschbecken, profilierten Schrankfronten, Schränken im Used-Look, Quarzwerkstein-Arbeitsplatte, Rückwand aus Keramikfliesen, Travertin, buntem Boden, zwei Kücheninseln, Elektrogeräten mit Frontblende, Küchenrückwand in Beige und bunter Arbeitsplatte in Sonstige
Offene, Geräumige Klassische Küche in U-Form mit Unterbauwaschbecken, profilierten Schrankfronten, Schränken im Used-Look, Quarzwerkstein-Arbeitsplatte, Rückwand aus Keramikfliesen, Travertin, buntem Boden, zwei Kücheninseln, Elektrogeräten mit Frontblende, Küchenrückwand in Beige und bunter Arbeitsplatte in Sonstige
Küchen mit zwei Kücheninseln und buntem Boden Ideen und Design
1