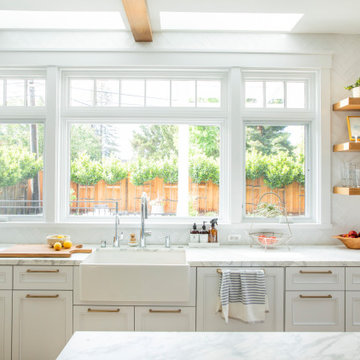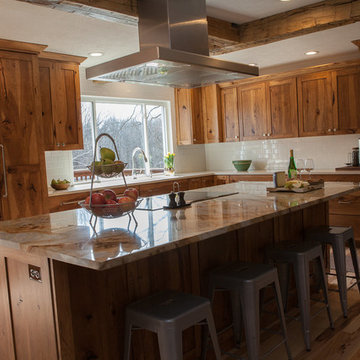Küchen mit Elektrogeräten mit Frontblende und bunter Arbeitsplatte Ideen und Design
Suche verfeinern:
Budget
Sortieren nach:Heute beliebt
1 – 20 von 2.827 Fotos
1 von 3

Offene Moderne Küche in U-Form mit Unterbauwaschbecken, flächenbündigen Schrankfronten, weißen Schränken, Marmor-Arbeitsplatte, bunter Rückwand, Rückwand aus Marmor, Elektrogeräten mit Frontblende, braunem Holzboden, Kücheninsel, braunem Boden und bunter Arbeitsplatte in New York

This is a great house. Perched high on a private, heavily wooded site, it has a rustic contemporary aesthetic. Vaulted ceilings, sky lights, large windows and natural materials punctuate the main spaces. The existing large format mosaic slate floor grabs your attention upon entering the home extending throughout the foyer, kitchen, and family room.
Specific requirements included a larger island with workspace for each of the homeowners featuring a homemade pasta station which requires small appliances on lift-up mechanisms as well as a custom-designed pasta drying rack. Both chefs wanted their own prep sink on the island complete with a garbage “shoot” which we concealed below sliding cutting boards. A second and overwhelming requirement was storage for a large collection of dishes, serving platters, specialty utensils, cooking equipment and such. To meet those needs we took the opportunity to get creative with storage: sliding doors were designed for a coffee station adjacent to the main sink; hid the steam oven, microwave and toaster oven within a stainless steel niche hidden behind pantry doors; added a narrow base cabinet adjacent to the range for their large spice collection; concealed a small broom closet behind the refrigerator; and filled the only available wall with full-height storage complete with a small niche for charging phones and organizing mail. We added 48” high base cabinets behind the main sink to function as a bar/buffet counter as well as overflow for kitchen items.
The client’s existing vintage commercial grade Wolf stove and hood commands attention with a tall backdrop of exposed brick from the fireplace in the adjacent living room. We loved the rustic appeal of the brick along with the existing wood beams, and complimented those elements with wired brushed white oak cabinets. The grayish stain ties in the floor color while the slab door style brings a modern element to the space. We lightened the color scheme with a mix of white marble and quartz countertops. The waterfall countertop adjacent to the dining table shows off the amazing veining of the marble while adding contrast to the floor. Special materials are used throughout, featured on the textured leather-wrapped pantry doors, patina zinc bar countertop, and hand-stitched leather cabinet hardware. We took advantage of the tall ceilings by adding two walnut linear pendants over the island that create a sculptural effect and coordinated them with the new dining pendant and three wall sconces on the beam over the main sink.

Große Landhaus Wohnküche in L-Form mit Elektrogeräten mit Frontblende, Landhausspüle, Schrankfronten im Shaker-Stil, weißen Schränken, Küchenrückwand in Weiß, Rückwand aus Metrofliesen, hellem Holzboden, Kücheninsel, freigelegten Dachbalken, Granit-Arbeitsplatte und bunter Arbeitsplatte in Portland Maine

Welcome to the essential refined mountain rustic home: warm, homey, and sturdy. The house’s structure is genuine heavy timber framing, skillfully constructed with mortise and tenon joinery. Distressed beams and posts have been reclaimed from old American barns to enjoy a second life as they define varied, inviting spaces. Traditional carpentry is at its best in the great room’s exquisitely crafted wood trusses. Rugged Lodge is a retreat that’s hard to return from.

Offene Mediterrane Küche mit Landhausspüle, Schrankfronten im Shaker-Stil, grauen Schränken, Marmor-Arbeitsplatte, bunter Rückwand, Rückwand aus Marmor, Elektrogeräten mit Frontblende, Kücheninsel, braunem Boden und bunter Arbeitsplatte in Phoenix

Chef's dream kitchen with a 60" gas range and extra storage built into the large island.
Große Klassische Küche in U-Form mit Unterbauwaschbecken, Schrankfronten im Shaker-Stil, grünen Schränken, bunter Rückwand, Elektrogeräten mit Frontblende, braunem Holzboden, Kücheninsel, braunem Boden, bunter Arbeitsplatte und freigelegten Dachbalken
Große Klassische Küche in U-Form mit Unterbauwaschbecken, Schrankfronten im Shaker-Stil, grünen Schränken, bunter Rückwand, Elektrogeräten mit Frontblende, braunem Holzboden, Kücheninsel, braunem Boden, bunter Arbeitsplatte und freigelegten Dachbalken

Klassische Küche ohne Insel in U-Form mit Vorratsschrank, Unterbauwaschbecken, Schrankfronten im Shaker-Stil, pinken Schränken, Marmor-Arbeitsplatte, Küchenrückwand in Weiß, Elektrogeräten mit Frontblende, braunem Holzboden, braunem Boden, bunter Arbeitsplatte und gewölbter Decke in Orange County

Große Country Küche mit Marmor-Arbeitsplatte, braunem Holzboden, Kücheninsel, bunter Arbeitsplatte, Landhausspüle, Küchenrückwand in Weiß, Elektrogeräten mit Frontblende, Schrankfronten im Shaker-Stil, weißen Schränken und Rückwand aus Keramikfliesen in San Francisco

Geschlossene Moderne Küche mit Unterbauwaschbecken, flächenbündigen Schrankfronten, blauen Schränken, Quarzwerkstein-Arbeitsplatte, Küchenrückwand in Weiß, Elektrogeräten mit Frontblende, braunem Holzboden, Kücheninsel, braunem Boden und bunter Arbeitsplatte in Paris

Offene Moderne Küche in U-Form mit Unterbauwaschbecken, flächenbündigen Schrankfronten, hellbraunen Holzschränken, Marmor-Arbeitsplatte, Küchenrückwand in Weiß, Rückwand aus Marmor, Elektrogeräten mit Frontblende, Betonboden, Kücheninsel, grauem Boden und bunter Arbeitsplatte in Dallas

The breathtaking ocean views influenced the dramatic redesign of this water-front Poipu condo. The outdated condo was completely remodeled to allow full appreciation of the surrounding views, bring in a fresh new color palette, and modernize and update everything from the electrical wiring to the new luxury bath towels. The clients wanted the condo to feel “fun, happy, and cheerful,” and to stand apart from the typical vacation rental on Kauai. They wanted to turn this condo into the ultimate “beach house” that felt just as luxurious as the gorgeous natural surroundings.
Fresh white ship-lap walls set the backdrop for this modern beach style, which is further enhanced with bold stripes, natural textures, and ocean-themed decor. The palette of cobalt, aqua and lichen green is fresh and vibrant against the neutral backdrop. Trina Turk’s “Peacock Print” was the inspiration fabric for the living and dining room. The print is so lively, colorful, and modern, and was the perfect place to start.
Every custom detail was thoughtfully chosen to bring a sense of luxury and originality to the space. While some elements are whimsical, such as the playful octopus art & fish-themed fabric, other elements are sophisticated and classic, to help keep the design grounded.
Special features include a custom-made “Moroccan Fish Scale” tile backsplash in the kitchen, crushed marble counter tops with oyster shells and float glass, and blue glass pendant lights, reminiscent of water bubbles.

While renovating their home located on a horse farm in Bedford, NY, it wasn’t surprising this husband and wife (who also is an equestrian) wanted their house to have a “barn feel”. To start, sourced reclaimed wood was used on the walls, floors and ceiling beams. This traditional kitchen, designed by Paulette Gambacorta, features Bilotta Collection cabinetry in a flush flat panel custom green paint with a glaze on maple. An added detail of a “crossbuck” end on the peninsula was custom made from reclaimed wood and inspired by the look of barn doors. Reclaimed wood shelves on iron brackets replaced upper cabinets for easy access. The marble countertops have a hand cut edge detail to resemble the look of when the stone was first quarried. An antique carpenter’s work bench was restored by the builder, for use as an island and extra work station. An apron front sink and a wains panel backsplash completed the barn look and feel.
Bilotta Designer: Paulette Gambacorta
Builder: Doug Slater, D.A.S. Custom Builders
Interior Designer: Reza Nouranian, Reza Nouranian Design, LLC
Architect: Rich Granoff
Photo Credit:Peter Krupenye

This French Country kitchen features a large island with a butcher block countertop and bar stool seating. Black kitchen cabinets with gold hardware surround the kitchen. Open shelving is on both sides of the gas-burning stove. A floral loveseat sits against the window with an oval dining table to create a pop of color.

This beautiful transitional kitchen was transformed from a traditional 1980's style kitchen with bulkhead soffits and stock cabinetry. We opened up the kitchen by removing all the soffits and wall between the kitchen and family room.
KateBenjamin Photography

Offene Klassische Küche in U-Form mit Unterbauwaschbecken, Schrankfronten mit vertiefter Füllung, weißen Schränken, Marmor-Arbeitsplatte, bunter Rückwand, Rückwand aus Marmor, Elektrogeräten mit Frontblende, braunem Holzboden, Kücheninsel, braunem Boden und bunter Arbeitsplatte in New York

Große Klassische Wohnküche in U-Form mit Schrankfronten im Shaker-Stil, schwarzen Schränken, Doppelwaschbecken, Marmor-Arbeitsplatte, Küchenrückwand in Metallic, Elektrogeräten mit Frontblende, hellem Holzboden, beigem Boden und bunter Arbeitsplatte in Sonstige

Offene, Große Klassische Küche in L-Form mit Unterbauwaschbecken, Schrankfronten mit vertiefter Füllung, weißen Schränken, Quarzwerkstein-Arbeitsplatte, Küchenrückwand in Grau, Rückwand aus Marmor, Elektrogeräten mit Frontblende, dunklem Holzboden, Kücheninsel, braunem Boden und bunter Arbeitsplatte in San Francisco

The kitchen showcases high-end integrated Thermador appliances, custom cabinetry, spacious butcher block island, and breakfast nook.
Offene, Einzeilige, Mittelgroße Mediterrane Küche mit Landhausspüle, Kassettenfronten, hellbraunen Holzschränken, Arbeitsplatte aus Holz, Elektrogeräten mit Frontblende, Terrakottaboden, Kücheninsel, buntem Boden und bunter Arbeitsplatte in Sonstige
Offene, Einzeilige, Mittelgroße Mediterrane Küche mit Landhausspüle, Kassettenfronten, hellbraunen Holzschränken, Arbeitsplatte aus Holz, Elektrogeräten mit Frontblende, Terrakottaboden, Kücheninsel, buntem Boden und bunter Arbeitsplatte in Sonstige

To achieve a bright, light-filled kitchen and maximize the orchard views, a banquette was removed and floor to ceiling windows were added at the bay window.
Andrea Rugg Photography

This rustic modern kitchen features stained natural hickory Shaker cabinets and flat panel drawers, a built-in paneled refrigerator and dishwasher, "Dreamy Marfil" quartz and Roma Imperiale quartzite countertops, and Thermador appliances. Reclaimed barn wood beams installed by Haste Woodcraft, also.
Heather Harris Photography, LLC
Küchen mit Elektrogeräten mit Frontblende und bunter Arbeitsplatte Ideen und Design
1