Küche
Suche verfeinern:
Budget
Sortieren nach:Heute beliebt
1 – 20 von 472 Fotos
1 von 3

Mittelgroße Wohnküche in L-Form mit Einbauwaschbecken, Schrankfronten mit vertiefter Füllung, Schränken im Used-Look, Granit-Arbeitsplatte, bunter Rückwand, Rückwand aus Travertin, Küchengeräten aus Edelstahl, Travertin, Kücheninsel, buntem Boden und bunter Arbeitsplatte in Phoenix

Randall Perry Photography
Einzeilige, Große Urige Wohnküche mit profilierten Schrankfronten, dunklen Holzschränken, Granit-Arbeitsplatte, Küchenrückwand in Braun, Rückwand aus Travertin, dunklem Holzboden, Kücheninsel, braunem Boden und bunter Arbeitsplatte in Boston
Einzeilige, Große Urige Wohnküche mit profilierten Schrankfronten, dunklen Holzschränken, Granit-Arbeitsplatte, Küchenrückwand in Braun, Rückwand aus Travertin, dunklem Holzboden, Kücheninsel, braunem Boden und bunter Arbeitsplatte in Boston

Opened the pass through up and added all new cabinets, flooring, backsplash, lighting, and appliances.
Große Klassische Wohnküche in L-Form mit Unterbauwaschbecken, profilierten Schrankfronten, hellbraunen Holzschränken, Quarzwerkstein-Arbeitsplatte, Küchenrückwand in Beige, Rückwand aus Travertin, Küchengeräten aus Edelstahl, Vinylboden, Kücheninsel, braunem Boden und bunter Arbeitsplatte in Detroit
Große Klassische Wohnküche in L-Form mit Unterbauwaschbecken, profilierten Schrankfronten, hellbraunen Holzschränken, Quarzwerkstein-Arbeitsplatte, Küchenrückwand in Beige, Rückwand aus Travertin, Küchengeräten aus Edelstahl, Vinylboden, Kücheninsel, braunem Boden und bunter Arbeitsplatte in Detroit

This twin home was the perfect home for these empty nesters – retro-styled bathrooms, beautiful fireplace and built-ins, and a spectacular garden. The only thing the home was lacking was a functional kitchen space.
The old kitchen had three entry points – one to the dining room, one to the back entry, and one to a hallway. The hallway entry was closed off to create a more functional galley style kitchen that isolated traffic running through and allowed for much more countertop and storage space.
The clients wanted a transitional style that mimicked their design choices in the rest of the home. A medium wood stained base cabinet was chosen to warm up the space and create contrast against the soft white upper cabinets. The stove was given two resting points on each side, and a large pantry was added for easy-access storage. The original box window at the kitchen sink remains, but the same granite used for the countertops now sits on the sill of the window, as opposed to the old wood sill that showed all water stains and wears. The granite chosen (Nevaska Granite) is a wonderful color mixture of browns, greys, whites, steely blues and a hint of black. A travertine tile backsplash accents the warmth found in the wood tone of the base cabinets and countertops.
Elegant lighting was installed as well as task lighting to compliment the bright, natural light in this kitchen. A flip-up work station will be added as another work point for the homeowners – likely to be used for their stand mixer while baking goodies with their grandkids. Wallpaper adds another layer of visual interest and texture.
The end result is an elegant and timeless design that the homeowners will gladly use for years to come.
Tour this project in person, September 28 – 29, during the 2019 Castle Home Tour!
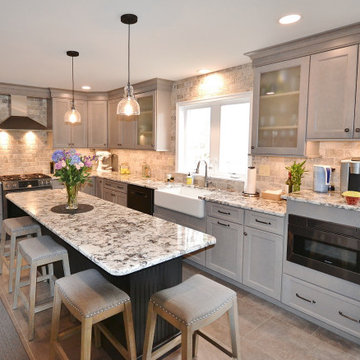
Avondale PA full kitchen remodel. Echelon cabinetry in the Addison door with Graystone finish were used on the perimeter along with a contrasting island in Onyx finish. Doing some slight design changes and some reduced depth cabinetry we were able to design an island with seating into this new kitchen. Luxury vinyl tile was chosen for the flooring it looks just like tile and is very durable as well as being softer and warmer under foot. Granite countertops in Orion White and tumbled Silver Travertine backsplash tie all the colors together. New LED recessed and under cabinetry lights provide great general and task lighting. The new picture looks like a beautiful framed painting but it also doubles as a new TV.
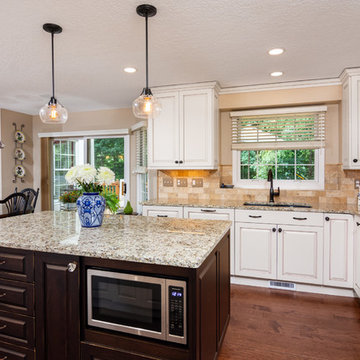
Mittelgroße Klassische Küche in U-Form mit Unterbauwaschbecken, profilierten Schrankfronten, weißen Schränken, Küchenrückwand in Beige, Küchengeräten aus Edelstahl, braunem Holzboden, Kücheninsel, bunter Arbeitsplatte, Granit-Arbeitsplatte, Rückwand aus Travertin und braunem Boden in Detroit
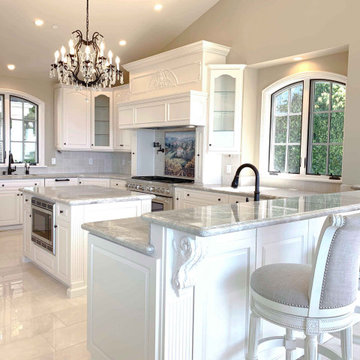
Offene, Große Mediterrane Küche mit Unterbauwaschbecken, profilierten Schrankfronten, weißen Schränken, Quarzit-Arbeitsplatte, Küchenrückwand in Beige, Rückwand aus Travertin, Elektrogeräten mit Frontblende, Marmorboden, Kücheninsel, beigem Boden, bunter Arbeitsplatte und gewölbter Decke in Orange County
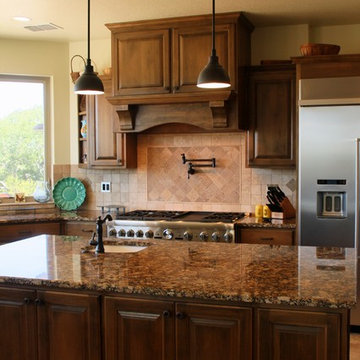
Große Mediterrane Wohnküche in U-Form mit Unterbauwaschbecken, profilierten Schrankfronten, dunklen Holzschränken, Granit-Arbeitsplatte, Küchenrückwand in Beige, Rückwand aus Travertin, Küchengeräten aus Edelstahl, dunklem Holzboden, Kücheninsel, braunem Boden und bunter Arbeitsplatte in Austin
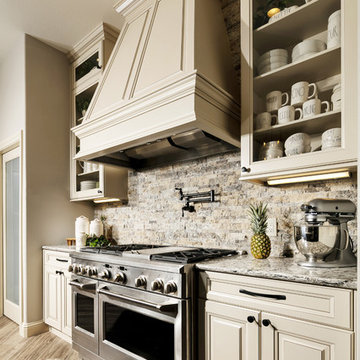
Große Klassische Wohnküche in L-Form mit Unterbauwaschbecken, profilierten Schrankfronten, beigen Schränken, Quarzwerkstein-Arbeitsplatte, bunter Rückwand, Rückwand aus Travertin, Küchengeräten aus Edelstahl, Porzellan-Bodenfliesen, Kücheninsel, braunem Boden und bunter Arbeitsplatte in Orlando
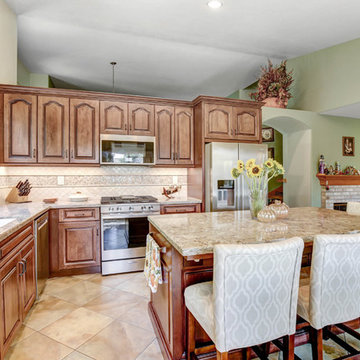
DYS Photo
Mittelgroße Klassische Wohnküche in L-Form mit profilierten Schrankfronten, hellbraunen Holzschränken, Quarzwerkstein-Arbeitsplatte, bunter Rückwand, Rückwand aus Travertin, Küchengeräten aus Edelstahl, Porzellan-Bodenfliesen, Kücheninsel, beigem Boden und bunter Arbeitsplatte in Los Angeles
Mittelgroße Klassische Wohnküche in L-Form mit profilierten Schrankfronten, hellbraunen Holzschränken, Quarzwerkstein-Arbeitsplatte, bunter Rückwand, Rückwand aus Travertin, Küchengeräten aus Edelstahl, Porzellan-Bodenfliesen, Kücheninsel, beigem Boden und bunter Arbeitsplatte in Los Angeles
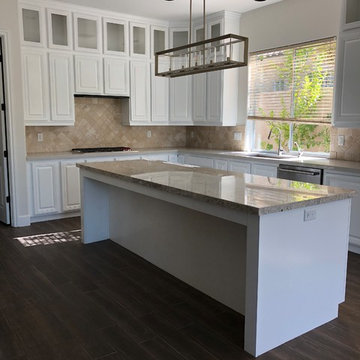
We built custom glass door uppers to match the existing kitchen cabinets and painted them all white. The new larger kitchen island offers ample prep space and seating at the back. We left the existing backsplash.
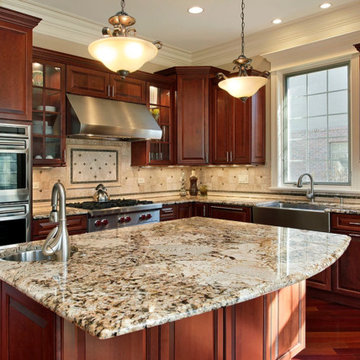
Große Klassische Wohnküche in L-Form mit Granit-Arbeitsplatte, Küchenrückwand in Beige, Küchengeräten aus Edelstahl, Kücheninsel, braunem Boden, Landhausspüle, profilierten Schrankfronten, dunklen Holzschränken, Rückwand aus Travertin, dunklem Holzboden und bunter Arbeitsplatte in Los Angeles
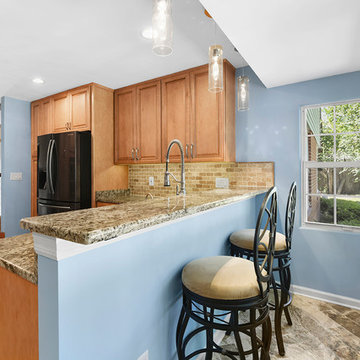
This Classically designed kitchen with modern accessories pops with color while remaining neutral and balanced. The 100% maple cabinetry in Honey Chocolate with the intricate Devon door style is complemented by the Santa Cecilia Amber Granite and blends perfectly with both Travertine backsplash and flooring tile choices. The bold decision to install the flooring on a diagonal makes the room look both longer and wider and modern even in a traditional medium.
We also added a few accessories that help with accessibility and organization such as the pull out spice rack, pull out tray organizer and a full set of pull out pantry shelves.
Kim Lindsey Photography
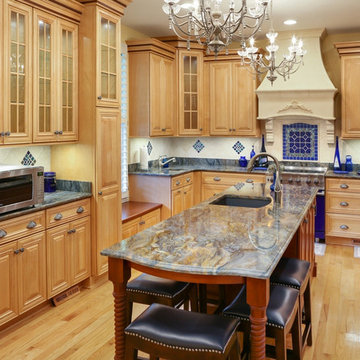
Geschlossene, Mittelgroße Mediterrane Küche in U-Form mit Unterbauwaschbecken, profilierten Schrankfronten, hellen Holzschränken, Marmor-Arbeitsplatte, Küchenrückwand in Beige, Rückwand aus Travertin, Küchengeräten aus Edelstahl, hellem Holzboden, Kücheninsel, beigem Boden und bunter Arbeitsplatte in Charleston
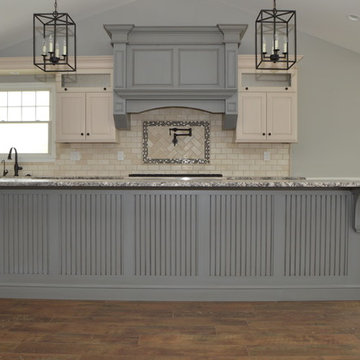
Mittelgroße Klassische Wohnküche in U-Form mit Landhausspüle, profilierten Schrankfronten, beigen Schränken, Granit-Arbeitsplatte, Küchenrückwand in Beige, Rückwand aus Travertin, Küchengeräten aus Edelstahl, Vinylboden, Kücheninsel, braunem Boden und bunter Arbeitsplatte in New York
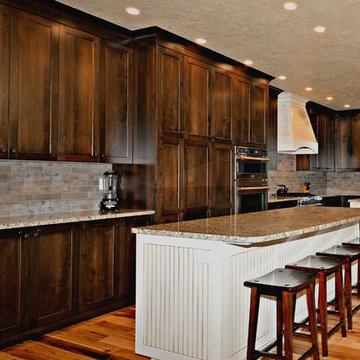
Walls were removed and doorways infilled to relocate the kitchen into a rarely used dining room and provide a large, usable kitchen.
Zweizeilige, Große Klassische Wohnküche mit Unterbauwaschbecken, Schrankfronten mit vertiefter Füllung, dunklen Holzschränken, Granit-Arbeitsplatte, bunter Rückwand, Rückwand aus Travertin, Küchengeräten aus Edelstahl, hellem Holzboden, zwei Kücheninseln, braunem Boden und bunter Arbeitsplatte in Boise
Zweizeilige, Große Klassische Wohnküche mit Unterbauwaschbecken, Schrankfronten mit vertiefter Füllung, dunklen Holzschränken, Granit-Arbeitsplatte, bunter Rückwand, Rückwand aus Travertin, Küchengeräten aus Edelstahl, hellem Holzboden, zwei Kücheninseln, braunem Boden und bunter Arbeitsplatte in Boise
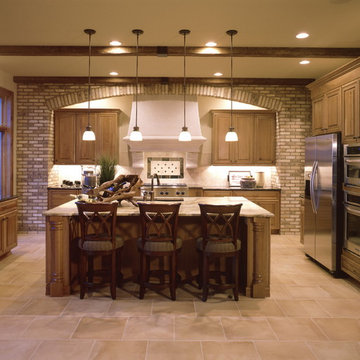
This open kitchen was designed as the hub of the house and connected to the double sided fireplace hearth room shown previously. Photo by Jeffrey Beebe

This twin home was the perfect home for these empty nesters – retro-styled bathrooms, beautiful fireplace and built-ins, and a spectacular garden. The only thing the home was lacking was a functional kitchen space.
The old kitchen had three entry points – one to the dining room, one to the back entry, and one to a hallway. The hallway entry was closed off to create a more functional galley style kitchen that isolated traffic running through and allowed for much more countertop and storage space.
The clients wanted a transitional style that mimicked their design choices in the rest of the home. A medium wood stained base cabinet was chosen to warm up the space and create contrast against the soft white upper cabinets. The stove was given two resting points on each side, and a large pantry was added for easy-access storage. The original box window at the kitchen sink remains, but the same granite used for the countertops now sits on the sill of the window, as opposed to the old wood sill that showed all water stains and wears. The granite chosen (Nevaska Granite) is a wonderful color mixture of browns, greys, whites, steely blues and a hint of black. A travertine tile backsplash accents the warmth found in the wood tone of the base cabinets and countertops.
Elegant lighting was installed as well as task lighting to compliment the bright, natural light in this kitchen. A flip-up work station will be added as another work point for the homeowners – likely to be used for their stand mixer while baking goodies with their grandkids. Wallpaper adds another layer of visual interest and texture.
The end result is an elegant and timeless design that the homeowners will gladly use for years to come.
Tour this project in person, September 28 – 29, during the 2019 Castle Home Tour!
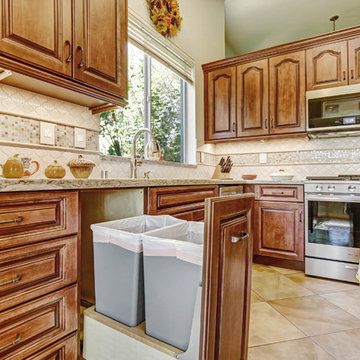
DYS Photo
Mittelgroße Klassische Wohnküche in L-Form mit profilierten Schrankfronten, hellbraunen Holzschränken, Quarzwerkstein-Arbeitsplatte, bunter Rückwand, Rückwand aus Travertin, Küchengeräten aus Edelstahl, Porzellan-Bodenfliesen, Kücheninsel, beigem Boden und bunter Arbeitsplatte in Los Angeles
Mittelgroße Klassische Wohnküche in L-Form mit profilierten Schrankfronten, hellbraunen Holzschränken, Quarzwerkstein-Arbeitsplatte, bunter Rückwand, Rückwand aus Travertin, Küchengeräten aus Edelstahl, Porzellan-Bodenfliesen, Kücheninsel, beigem Boden und bunter Arbeitsplatte in Los Angeles
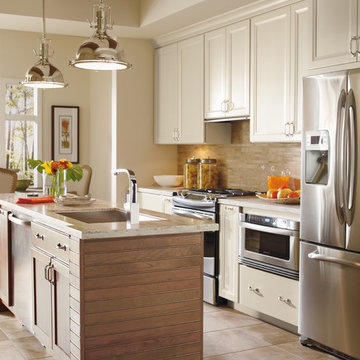
Zweizeilige, Mittelgroße Klassische Wohnküche mit Unterbauwaschbecken, Schrankfronten im Shaker-Stil, weißen Schränken, Marmor-Arbeitsplatte, Küchenrückwand in Beige, Rückwand aus Travertin, Küchengeräten aus Edelstahl, Porzellan-Bodenfliesen, Kücheninsel, beigem Boden und bunter Arbeitsplatte in New York
1