Küchen mit bunter Rückwand und Rückwand aus Granit Ideen und Design
Suche verfeinern:
Budget
Sortieren nach:Heute beliebt
1 – 20 von 691 Fotos
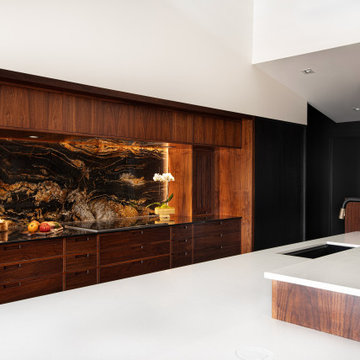
Einzeilige, Große Retro Wohnküche mit Unterbauwaschbecken, flächenbündigen Schrankfronten, orangefarbenen Schränken, Quarzwerkstein-Arbeitsplatte, bunter Rückwand, Rückwand aus Granit, Elektrogeräten mit Frontblende, Kücheninsel, weißer Arbeitsplatte und gewölbter Decke in Kansas City

Traditional Kitchen with Formal Style
Geräumige Klassische Wohnküche in L-Form mit profilierten Schrankfronten, beigen Schränken, Küchengeräten aus Edelstahl, Unterbauwaschbecken, Granit-Arbeitsplatte, bunter Rückwand, Rückwand aus Granit, Travertin, Kücheninsel, orangem Boden und beiger Arbeitsplatte in Atlanta
Geräumige Klassische Wohnküche in L-Form mit profilierten Schrankfronten, beigen Schränken, Küchengeräten aus Edelstahl, Unterbauwaschbecken, Granit-Arbeitsplatte, bunter Rückwand, Rückwand aus Granit, Travertin, Kücheninsel, orangem Boden und beiger Arbeitsplatte in Atlanta

The interior fixture choices--white cabinets, stainless steel appliances, neutral toned backsplashes and a cornflower blue island keep the home grounded while still maintaining a touch of modern elegance.

This luxurious Hamptons design offers a stunning kitchen with all the modern appliances necessary for any cooking aficionado. Featuring an opulent natural stone benchtop and splashback, along with a dedicated butlers pantry coffee bar - designed exclusively by The Renovation Broker - this abode is sure to impress even the most discerning of guests!

Mutual Materials stonework in Loon Lake surrounds the 36" gas Thermador range and Thermador hood insert in the kitchen.
Wood cabinets are knotty alder with shaker doors with a slight eased edge, stained in "Old Manor Pine" and completed with Amerock hardware in stain nickel from their Inspirations Collection. Pull out spice cabinets on either side of the range make for easy access while cooking.
Countertops and 4" backsplash are "White Splendor" granite. Backsplash behind the range is 12x24" Bedrosians tiles in Chateau Tobacco, installed in a herringbone design.
Walls and ceilings are painted in Sherwin Williams "Kilim Beige", while exposed wood beams are finished with "Old Dragon's Breath" wood stain.
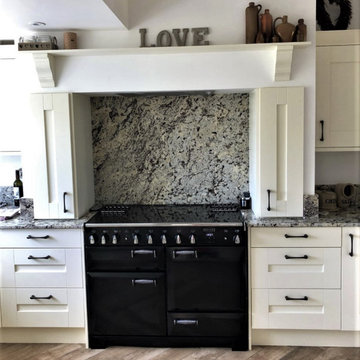
Beautiful shaker style kitchen. Second Nature Milbourne in Alabaster. Alaska White granite worktops, upstands and splashback are truly stunning. The working mantle is perfect for extra storage in the columns. Rangemaster cooker sets the tone for this show stopping kitchen.
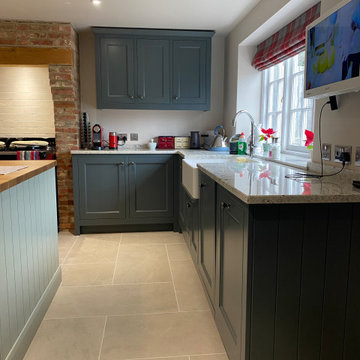
A Traditional handmade moulded bead, recessed panel door set in-frame with a smooth painted finish constructed from Accoya wood. The handles are polished black nickel. Paint colours are matched to Farrow and Ball Downpipe No.26 and Blue Gray No.91.
The island is finished with a bespoke full stave European Oak worksurface sealed with lightly pigmented Osmo oil.
Drawboxes are European Oak featuring our unique 'Strawberry' corner joints.
Appliances are - Oil fired AGA range, Neff and Caple.
Main kitchen worksurfaces are from Cosentinos Sensa premium range of granite - Colonial White.
Floor tiles supplied by Ca Piatra.

Offene, Große Country Küche in L-Form mit Unterbauwaschbecken, Schrankfronten im Shaker-Stil, weißen Schränken, Granit-Arbeitsplatte, bunter Rückwand, Rückwand aus Granit, Küchengeräten aus Edelstahl, braunem Holzboden, Kücheninsel, buntem Boden, bunter Arbeitsplatte und gewölbter Decke in Sonstige

We remodeled this spacious kitchen to make it more functional by adding accessories inside every one of the Showplace cabinets. The clients wanted to make a statement with the Atlas granite that they selected so we incorporated in not only for the countertops in the kitchen and butler's kitchen but also for the backsplash and nook table top.
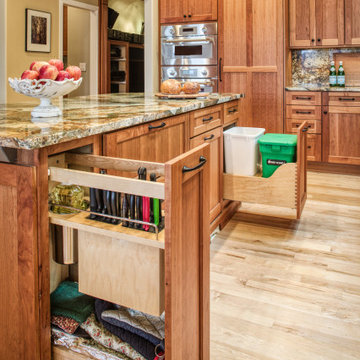
We remodeled this spacious kitchen to make it more functional by adding accessories inside every one of the Showplace cabinets. The clients wanted to make a statement with the Atlas granite that they selected so we incorporated in not only for the countertops in the kitchen and butler's kitchen but also for the backsplash and nook table top.

Offene, Zweizeilige, Große Moderne Küche in grau-weiß mit Unterbauwaschbecken, flächenbündigen Schrankfronten, weißen Schränken, Granit-Arbeitsplatte, bunter Rückwand, Rückwand aus Granit, Küchengeräten aus Edelstahl, Vinylboden, Kücheninsel, buntem Boden, bunter Arbeitsplatte und gewölbter Decke in Sydney
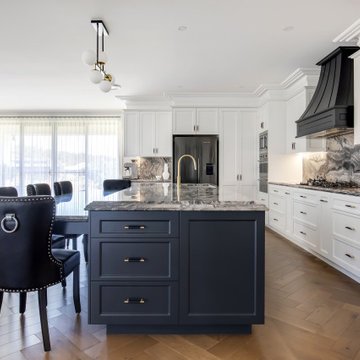
This luxurious Hamptons design offers a stunning kitchen with all the modern appliances necessary for any cooking aficionado. Featuring an opulent natural stone benchtop and splashback, along with a dedicated butlers pantry coffee bar - designed exclusively by The Renovation Broker - this abode is sure to impress even the most discerning of guests!
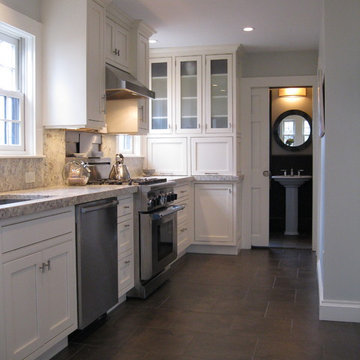
Custom renovation of 1930's boston area kitchen. The interior space was fully gutted and windows replaced, but the footprint of the existing kitchen was not changed. Counters are honed Bianco Romano granite with special 2 inch wide mitred edge. Stove is 36" Thermador.
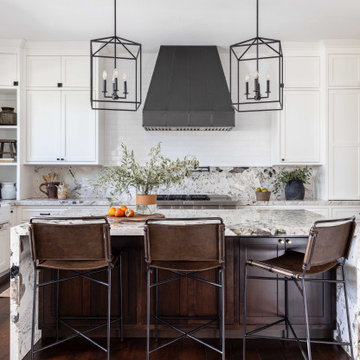
This kitchen went through an extensive re-vamp. After completely gutting the original kitchen, we began to move appliances and plumbing around. We moved the sink in the island to under the window, We moved the dishwasher to be next to the sink, we moved the refrigerator over and created an opening so you can walk directly to the dining room from the kitchen, where before you could not do this. All the appliances are panel ready, except the microwave drawer that is now located in the island. This kitchen was unrecognizable once we finished.
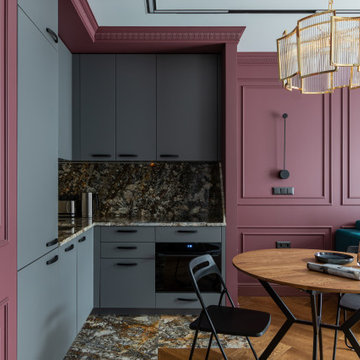
Kleine, Offene Klassische Küche ohne Insel in L-Form mit Unterbauwaschbecken, flächenbündigen Schrankfronten, grauen Schränken, Granit-Arbeitsplatte, bunter Rückwand, Rückwand aus Granit, schwarzen Elektrogeräten, braunem Holzboden, braunem Boden und bunter Arbeitsplatte in Sankt Petersburg
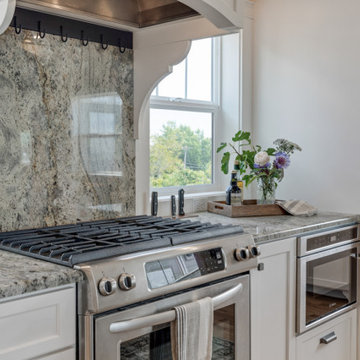
Offene, Große Country Küche in L-Form mit Unterbauwaschbecken, Schrankfronten im Shaker-Stil, weißen Schränken, Granit-Arbeitsplatte, bunter Rückwand, Rückwand aus Granit, Küchengeräten aus Edelstahl, braunem Holzboden, Kücheninsel, buntem Boden und bunter Arbeitsplatte in Sonstige
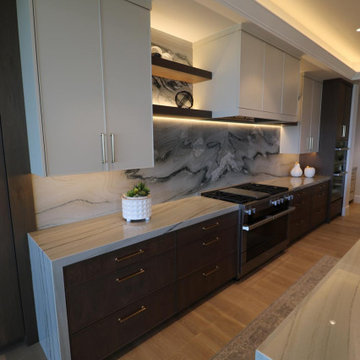
Design-Build complete Home Kitchen & Bathrooms remodel in City of Newport Beach Orange County
Große Klassische Küche in L-Form mit Vorratsschrank, Unterbauwaschbecken, Schrankfronten im Shaker-Stil, weißen Schränken, Granit-Arbeitsplatte, bunter Rückwand, Rückwand aus Granit, Küchengeräten aus Edelstahl, hellem Holzboden, Kücheninsel, braunem Boden, bunter Arbeitsplatte und Deckengestaltungen in Orange County
Große Klassische Küche in L-Form mit Vorratsschrank, Unterbauwaschbecken, Schrankfronten im Shaker-Stil, weißen Schränken, Granit-Arbeitsplatte, bunter Rückwand, Rückwand aus Granit, Küchengeräten aus Edelstahl, hellem Holzboden, Kücheninsel, braunem Boden, bunter Arbeitsplatte und Deckengestaltungen in Orange County
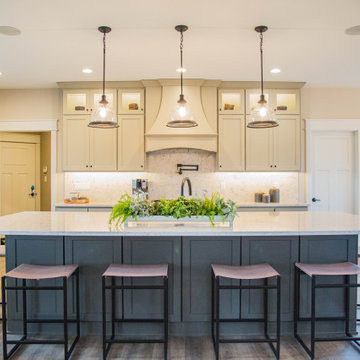
So many custom features in this home's kitchen including an expansive center island with additional storage that can be accessed from both sides, glass faced lit upper cabinets, a walk-in pantry and over the stove faucet.
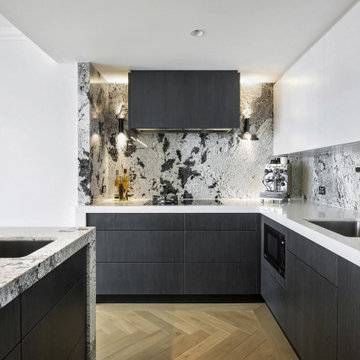
Offene, Mittelgroße Moderne Küche in L-Form mit Waschbecken, flächenbündigen Schrankfronten, dunklen Holzschränken, Granit-Arbeitsplatte, bunter Rückwand, Rückwand aus Granit, Elektrogeräten mit Frontblende, hellem Holzboden, Kücheninsel, gelbem Boden und bunter Arbeitsplatte in Sydney
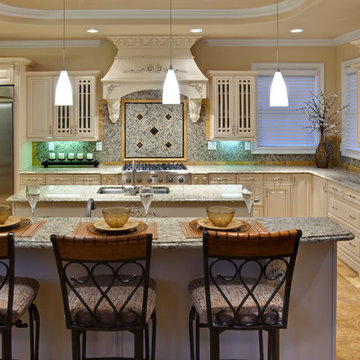
Formal Kitchen with Extravagant Hood
Geräumige Klassische Küche in U-Form mit Unterbauwaschbecken, profilierten Schrankfronten, weißen Schränken, Granit-Arbeitsplatte, bunter Rückwand, Rückwand aus Granit, Küchengeräten aus Edelstahl, Travertin, Kücheninsel, braunem Boden und beiger Arbeitsplatte in Atlanta
Geräumige Klassische Küche in U-Form mit Unterbauwaschbecken, profilierten Schrankfronten, weißen Schränken, Granit-Arbeitsplatte, bunter Rückwand, Rückwand aus Granit, Küchengeräten aus Edelstahl, Travertin, Kücheninsel, braunem Boden und beiger Arbeitsplatte in Atlanta
Küchen mit bunter Rückwand und Rückwand aus Granit Ideen und Design
1