Küchen mit bunter Rückwand und Rückwand aus Stein Ideen und Design
Suche verfeinern:
Budget
Sortieren nach:Heute beliebt
1 – 20 von 6.192 Fotos
1 von 3

Our expert team at Seif Designs is proud to showcase our latest custom kitchen project. Recognizing the dynamic needs of modern households, this kitchen is designed to be versatile, accommodating both the quiet moments of morning coffee and the lively gatherings of friends and family. This kitchen stands as a testament to our ability to integrate craftsmanship with modern innovation, delivering tailored solutions that meet the exacting needs of contemporary living.

This stunning renovation of the kitchen, bathroom, and laundry room remodel that exudes warmth, style, and individuality. The kitchen boasts a rich tapestry of warm colors, infusing the space with a cozy and inviting ambiance. Meanwhile, the bathroom showcases exquisite terrazzo tiles, offering a mosaic of texture and elegance, creating a spa-like retreat. As you step into the laundry room, be greeted by captivating olive green cabinets, harmonizing functionality with a chic, earthy allure. Each space in this remodel reflects a unique story, blending warm hues, terrazzo intricacies, and the charm of olive green, redefining the essence of contemporary living in a personalized and inviting setting.

Knowing that grandkids come to visit, we added a movable dining table for the crafters, bakers, and future chefs. With an optional leaf insert, the table can be moved away from the island to create a dining space for the whole family.

This gorgeous renovated 6500 square foot estate home was recognized by the International Design and Architecture Awards 2023 and nominated in these 3 categories: Luxury Residence Canada, Kitchen over 50,000GBP, and Regeneration/Restoration.
This project won the award for Luxury Residence Canada!
The design of this home merges old world charm with the elegance of modern design. We took this home from outdated and over-embellished to simplified and classic sophistication. Our design embodies a true feeling of home — one that is livable, warm and timeless.

Geschlossene, Einzeilige, Mittelgroße Mediterrane Küche in grau-weiß mit Einbauwaschbecken, Schrankfronten mit vertiefter Füllung, weißen Schränken, Laminat-Arbeitsplatte, bunter Rückwand, Rückwand aus Stein, Küchengeräten aus Edelstahl, Porzellan-Bodenfliesen, braunem Boden und brauner Arbeitsplatte in Sonstige
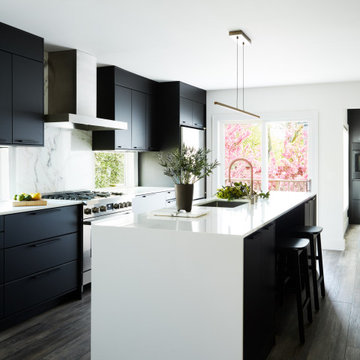
Zweizeilige, Mittelgroße Moderne Wohnküche mit Unterbauwaschbecken, flächenbündigen Schrankfronten, schwarzen Schränken, bunter Rückwand, Rückwand aus Stein, Küchengeräten aus Edelstahl, Porzellan-Bodenfliesen, Kücheninsel, grauem Boden und weißer Arbeitsplatte in New York
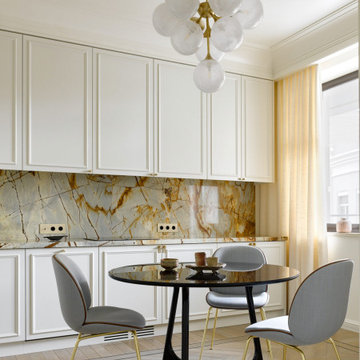
Необычная геометрия стола из нашей новой коллекции Kyns сразу привлекает внимание
Klassische Wohnküche mit Schrankfronten mit vertiefter Füllung, weißen Schränken, bunter Rückwand, Rückwand aus Stein, hellem Holzboden und bunter Arbeitsplatte in Moskau
Klassische Wohnküche mit Schrankfronten mit vertiefter Füllung, weißen Schränken, bunter Rückwand, Rückwand aus Stein, hellem Holzboden und bunter Arbeitsplatte in Moskau

Kleine Moderne Küche mit flächenbündigen Schrankfronten, Quarzit-Arbeitsplatte, Rückwand aus Stein, Küchengeräten aus Edelstahl, Betonboden, Kücheninsel, grauem Boden, grünen Schränken, bunter Rückwand und bunter Arbeitsplatte in Los Angeles
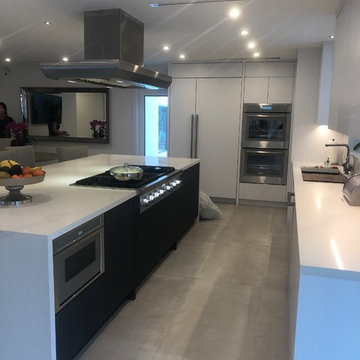
new kitchen remodel just got done, gray tile, custom white flat-panel kitchen cabinets, Vadara Calacata white quartz countertop with custom 9 feet Island , panel-ready custom cabinet for the fridge, new construction window, LED lights..
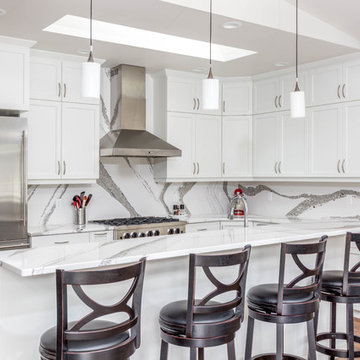
Klassische Küche in L-Form mit Schrankfronten im Shaker-Stil, weißen Schränken, bunter Rückwand, Rückwand aus Stein, Küchengeräten aus Edelstahl, braunem Holzboden, Kücheninsel und bunter Arbeitsplatte in Seattle
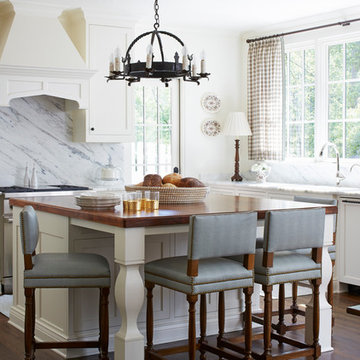
Klassische Küche mit Schrankfronten im Shaker-Stil, weißen Schränken, bunter Rückwand, Rückwand aus Stein, dunklem Holzboden, Kücheninsel, braunem Boden und bunter Arbeitsplatte in Atlanta

SeaThru is a new, waterfront, modern home. SeaThru was inspired by the mid-century modern homes from our area, known as the Sarasota School of Architecture.
This homes designed to offer more than the standard, ubiquitous rear-yard waterfront outdoor space. A central courtyard offer the residents a respite from the heat that accompanies west sun, and creates a gorgeous intermediate view fro guest staying in the semi-attached guest suite, who can actually SEE THROUGH the main living space and enjoy the bay views.
Noble materials such as stone cladding, oak floors, composite wood louver screens and generous amounts of glass lend to a relaxed, warm-contemporary feeling not typically common to these types of homes.
Photos by Ryan Gamma Photography

The large great room of this updated 1940's Custom Cape Ranch features a U-shaped kitchen with a large center island and white marble-patterned backsplash and countertops, a dining area, and a small living area. A large skylight above the island and large French windows bring plenty of light into the space, brightening the white recessed panel cabinets. The living/dining area of the great room features an original red brick fireplace with the original wainscot paneling that, along with other Traditional features were kept to balance the contemporary renovations resulting in a Transitional style throughout the home. Finally, there is a butlers pantry / serving area with built-in wine storage and cabinets to match the kitchen.
Architect: T.J. Costello - Hierarchy Architecture + Design, PLLC
Interior Designer: Helena Clunies-Ross

Kleine, Offene Moderne Küche in L-Form mit Einbauwaschbecken, flächenbündigen Schrankfronten, weißen Schränken, Marmor-Arbeitsplatte, bunter Rückwand, Rückwand aus Stein, schwarzen Elektrogeräten, dunklem Holzboden und grauer Arbeitsplatte in Sonstige
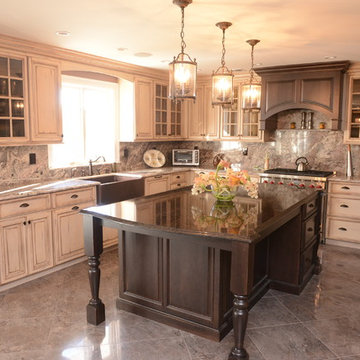
Geschlossene, Mittelgroße Küche in U-Form mit Landhausspüle, profilierten Schrankfronten, Schränken im Used-Look, Granit-Arbeitsplatte, bunter Rückwand, Rückwand aus Stein, Küchengeräten aus Edelstahl, Keramikboden und Kücheninsel in New York
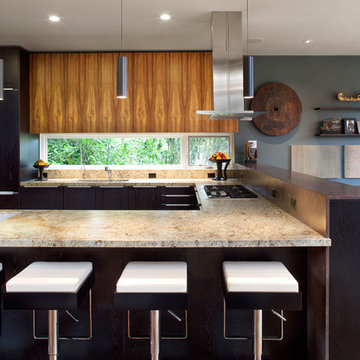
Contemporary Kitchen with espresso walnut and FSC organically figured, exotic wood veneer cabinets, and granite countertop.
Paul Dyer Photography
Moderne Wohnküche in U-Form mit flächenbündigen Schrankfronten, dunklen Holzschränken, Unterbauwaschbecken, Granit-Arbeitsplatte, bunter Rückwand, Rückwand aus Stein, Küchengeräten aus Edelstahl, hellem Holzboden und Halbinsel in San Francisco
Moderne Wohnküche in U-Form mit flächenbündigen Schrankfronten, dunklen Holzschränken, Unterbauwaschbecken, Granit-Arbeitsplatte, bunter Rückwand, Rückwand aus Stein, Küchengeräten aus Edelstahl, hellem Holzboden und Halbinsel in San Francisco

If you like this kitchen watch the 211 second stop action video of it's amazing transformation. COPY AND PASTE LINK BELOW:
https://www.youtube.com/watch?v=bB0t9qSOjzQ

Dramatic contemporary kitchen in a cool grey with slightly off white grey walls. The stainless steel in this kitchen brings out the balance of warm and cool.
Joe Currie, Designer
John Olson, Photographer
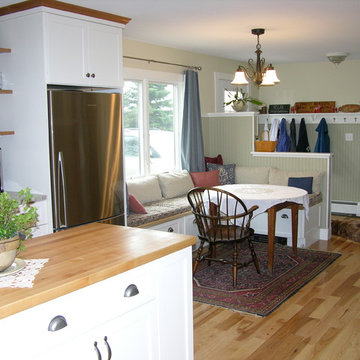
Photos by Robin Amorello, CKD CAPS
Mittelgroße Country Wohnküche in L-Form mit Schrankfronten im Shaker-Stil, weißen Schränken, Arbeitsplatte aus Holz, bunter Rückwand, Rückwand aus Stein, Küchengeräten aus Edelstahl, hellem Holzboden und Kücheninsel in Portland Maine
Mittelgroße Country Wohnküche in L-Form mit Schrankfronten im Shaker-Stil, weißen Schränken, Arbeitsplatte aus Holz, bunter Rückwand, Rückwand aus Stein, Küchengeräten aus Edelstahl, hellem Holzboden und Kücheninsel in Portland Maine
Küchen mit bunter Rückwand und Rückwand aus Stein Ideen und Design
1
