Küchen mit bunter Rückwand und Rückwand-Fenster Ideen und Design
Suche verfeinern:
Budget
Sortieren nach:Heute beliebt
1 – 20 von 91 Fotos
1 von 3

Große Landhausstil Küche in L-Form mit Schrankfronten im Shaker-Stil, weißen Schränken, Kücheninsel, bunter Rückwand, schwarzem Boden, weißer Arbeitsplatte, Landhausspüle, Quarzwerkstein-Arbeitsplatte, Küchengeräten aus Edelstahl, Schieferboden und Rückwand-Fenster in Dallas
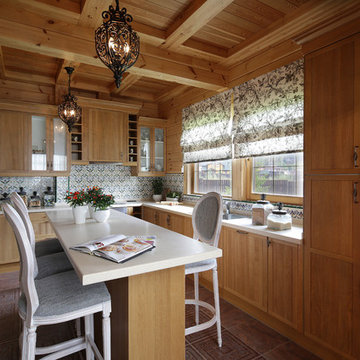
фото Надежда Серебрякова
Country Küche in U-Form mit Schrankfronten im Shaker-Stil, hellbraunen Holzschränken, bunter Rückwand, Keramikboden, Kücheninsel und Rückwand-Fenster in Moskau
Country Küche in U-Form mit Schrankfronten im Shaker-Stil, hellbraunen Holzschränken, bunter Rückwand, Keramikboden, Kücheninsel und Rückwand-Fenster in Moskau

Große Klassische Wohnküche in U-Form mit Landhausspüle, Schrankfronten mit vertiefter Füllung, beigen Schränken, Granit-Arbeitsplatte, bunter Rückwand, Rückwand-Fenster, Küchengeräten aus Edelstahl, Laminat, buntem Boden und schwarzer Arbeitsplatte in New York
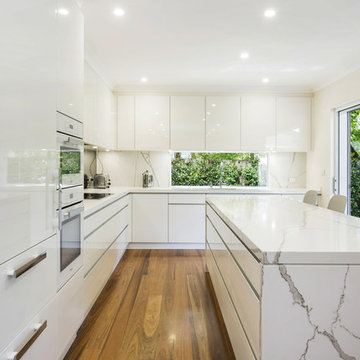
Kitchen renovation for a family home in the suburb of Wahroonga. The kitchen space has been enlarged by removing a wall and pushing into an adjoining room. Large sliding doors now connect the kitchen/dining room to an outdoor entertaining space. The kitchen is minimalist in appearance but remains very practical through the use of integrated handles, slimline handles and a well designed layout. A smoked mirror splashback subtly draws in the exterior view while a Calacatta Blanco clad island adds a touch of sophistication.
Photos: Paul Worsley @ Live By The Sea

Kleine, Offene Stilmix Küche ohne Insel in U-Form mit flächenbündigen Schrankfronten, blauen Schränken, bunter Rückwand, dunklem Holzboden, Einbauwaschbecken, schwarzen Elektrogeräten, braunem Boden und Rückwand-Fenster in Moskau
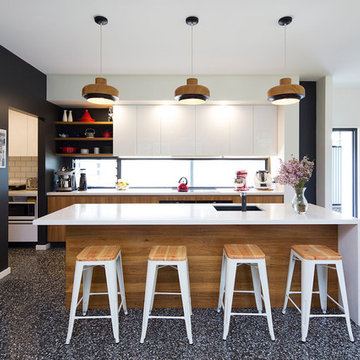
Timber veneer cabinets with Caesarstone benchtops. Tallowwood timber flooring to the back of the island bench. Separate Butler's Pantry accommodates a larder and fridge, as well as providing storage for large appliances and extra bench space when required.
CACO Photography
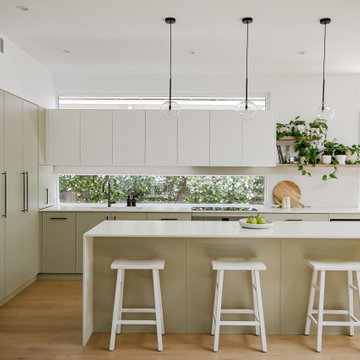
Discover the captivating charm of a sage green kitchen adorned with slender shaker cabinets and enriched by the natural warmth of timber floating shelves. The contemporary allure is elevated by bold black tapware, achieving a flawless harmony between modern sophistication and rustic appeal. Infused with timeless elegance and meticulous design, this kitchen is a showcase of enduring style.
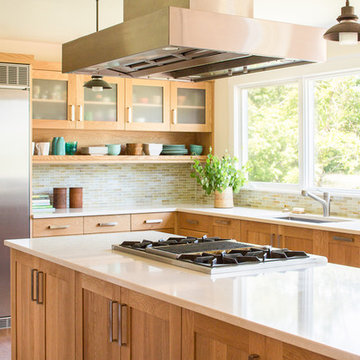
Jeff Roberts Imaging
Geschlossene, Mittelgroße Klassische Küche in U-Form mit Unterbauwaschbecken, Schrankfronten im Shaker-Stil, hellbraunen Holzschränken, Edelstahl-Arbeitsplatte, bunter Rückwand, Rückwand-Fenster, Küchengeräten aus Edelstahl, braunem Holzboden, Kücheninsel und braunem Boden in Portland Maine
Geschlossene, Mittelgroße Klassische Küche in U-Form mit Unterbauwaschbecken, Schrankfronten im Shaker-Stil, hellbraunen Holzschränken, Edelstahl-Arbeitsplatte, bunter Rückwand, Rückwand-Fenster, Küchengeräten aus Edelstahl, braunem Holzboden, Kücheninsel und braunem Boden in Portland Maine
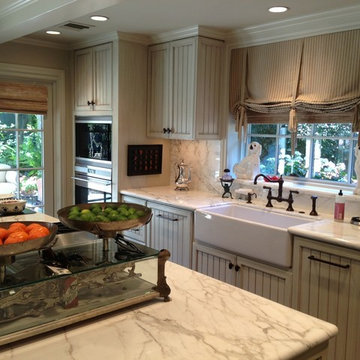
Geschlossene, Mittelgroße Landhausstil Küche in L-Form mit Landhausspüle, weißen Schränken, Marmor-Arbeitsplatte, bunter Rückwand, Rückwand-Fenster, Küchengeräten aus Edelstahl und Kücheninsel in Houston
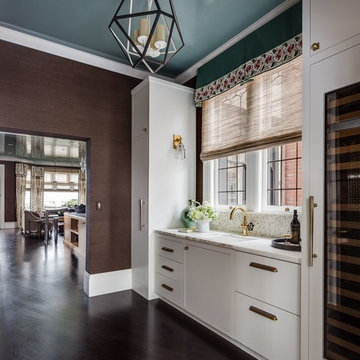
Modern kitchen painted with full-spectrum C2 Paint, featuring a high gloss ceiling.
Einzeilige, Mittelgroße Moderne Küche mit Unterbauwaschbecken, flächenbündigen Schrankfronten, weißen Schränken, Arbeitsplatte aus Terrazzo, bunter Rückwand, Rückwand-Fenster, Elektrogeräten mit Frontblende, dunklem Holzboden und braunem Boden in Boston
Einzeilige, Mittelgroße Moderne Küche mit Unterbauwaschbecken, flächenbündigen Schrankfronten, weißen Schränken, Arbeitsplatte aus Terrazzo, bunter Rückwand, Rückwand-Fenster, Elektrogeräten mit Frontblende, dunklem Holzboden und braunem Boden in Boston
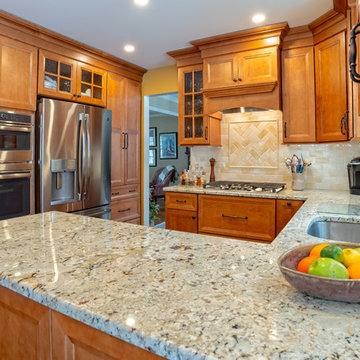
Main Line Kitchen Design is a unique business model! We are a group of skilled Kitchen Designers each with many years of experience planning kitchens around the Delaware Valley. And we are cabinet dealers for 8 nationally distributed cabinet lines much like traditional showrooms.
Appointment Information
Unlike full showrooms open to the general public, Main Line Kitchen Design works only by appointment. Appointments can be scheduled days, nights, and weekends either in your home or in our office and selection center. During office appointments we display clients kitchens on a flat screen TV and help them look through 100’s of sample doorstyles, almost a thousand sample finish blocks and sample kitchen cabinets. During home visits we can bring samples, take measurements, and make design changes on laptops showing you what your kitchen can look like in the very room being renovated. This is more convenient for our customers and it eliminates the expense of staffing and maintaining a larger space that is open to walk in traffic. We pass the significant savings on to our customers and so we sell cabinetry for less than other dealers, even home centers like Lowes and The Home Depot.
We believe that since a web site like Houzz.com has over half a million kitchen photos, any advantage to going to a full kitchen showroom with full kitchen displays has been lost. Almost no customer today will ever get to see a display kitchen in their door style and finish because there are just too many possibilities. And the design of each kitchen is unique anyway. Our design process allows us to spend more time working on our customer’s designs. This is what we enjoy most about our business and it is what makes the difference between an average and a great kitchen design. Among the kitchen cabinet lines we design with and sell are Jim Bishop, 6 Square, Fabuwood, Brighton, and Wellsford Fine Custom Cabinetry.
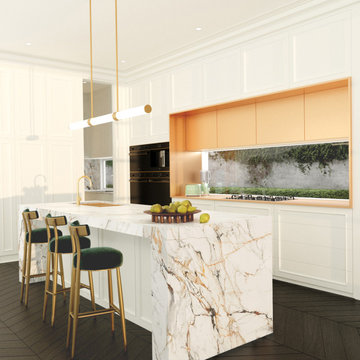
A novel take on a white kitchen with dramatic accents, featuring floor-to-ceiling panelled cabinetry and integrated appliances. Threads of gold brass are interwoven throughout to create a sense of ambient luxury.
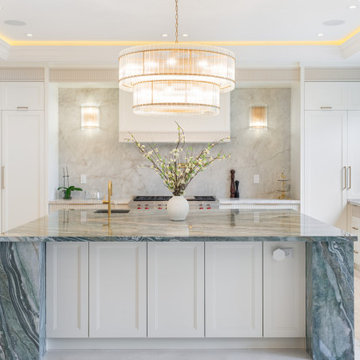
Moderne Küche mit Doppelwaschbecken, Schrankfronten im Shaker-Stil, beigen Schränken, Arbeitsplatte aus Fliesen, bunter Rückwand, Rückwand-Fenster, Porzellan-Bodenfliesen, Kücheninsel und bunter Arbeitsplatte in Toronto
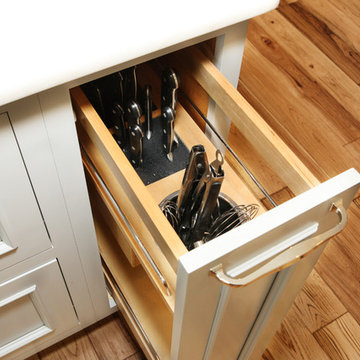
Offene, Zweizeilige, Mittelgroße Klassische Küche mit Doppelwaschbecken, Schrankfronten mit vertiefter Füllung, weißen Schränken, Arbeitsplatte aus Holz, bunter Rückwand, Rückwand-Fenster, Küchengeräten aus Edelstahl, braunem Holzboden, zwei Kücheninseln und braunem Boden in Sonstige
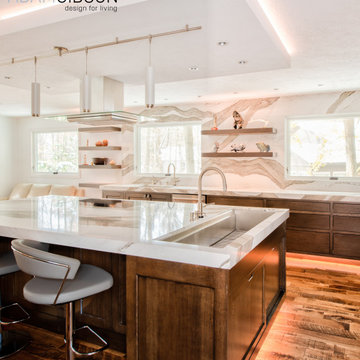
The lighted floating soffit above the island anchors it, and the lighted toe kicks make the cabinets appear to float as well.
Große Moderne Küche mit Unterbauwaschbecken, braunen Schränken, Quarzwerkstein-Arbeitsplatte, bunter Rückwand, Rückwand-Fenster, Küchengeräten aus Edelstahl, braunem Holzboden, Kücheninsel, braunem Boden und bunter Arbeitsplatte in Indianapolis
Große Moderne Küche mit Unterbauwaschbecken, braunen Schränken, Quarzwerkstein-Arbeitsplatte, bunter Rückwand, Rückwand-Fenster, Küchengeräten aus Edelstahl, braunem Holzboden, Kücheninsel, braunem Boden und bunter Arbeitsplatte in Indianapolis
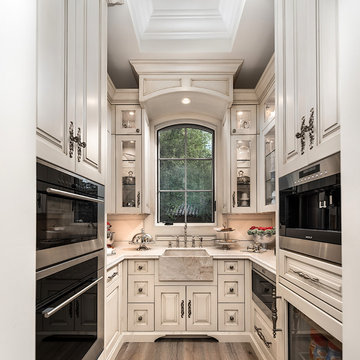
World Renowned Architecture Firm Fratantoni Design created this beautiful home! They design home plans for families all over the world in any size and style. They also have in-house Interior Designer Firm Fratantoni Interior Designers and world class Luxury Home Building Firm Fratantoni Luxury Estates! Hire one or all three companies to design and build and or remodel your home!
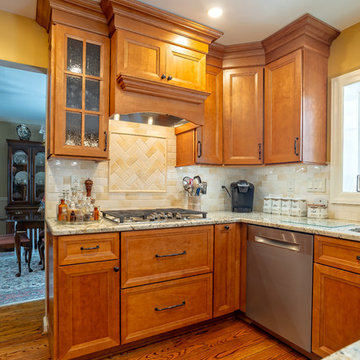
Main Line Kitchen Design is a unique business model! We are a group of skilled Kitchen Designers each with many years of experience planning kitchens around the Delaware Valley. And we are cabinet dealers for 8 nationally distributed cabinet lines much like traditional showrooms.
Appointment Information
Unlike full showrooms open to the general public, Main Line Kitchen Design works only by appointment. Appointments can be scheduled days, nights, and weekends either in your home or in our office and selection center. During office appointments we display clients kitchens on a flat screen TV and help them look through 100’s of sample doorstyles, almost a thousand sample finish blocks and sample kitchen cabinets. During home visits we can bring samples, take measurements, and make design changes on laptops showing you what your kitchen can look like in the very room being renovated. This is more convenient for our customers and it eliminates the expense of staffing and maintaining a larger space that is open to walk in traffic. We pass the significant savings on to our customers and so we sell cabinetry for less than other dealers, even home centers like Lowes and The Home Depot.
We believe that since a web site like Houzz.com has over half a million kitchen photos, any advantage to going to a full kitchen showroom with full kitchen displays has been lost. Almost no customer today will ever get to see a display kitchen in their door style and finish because there are just too many possibilities. And the design of each kitchen is unique anyway. Our design process allows us to spend more time working on our customer’s designs. This is what we enjoy most about our business and it is what makes the difference between an average and a great kitchen design. Among the kitchen cabinet lines we design with and sell are Jim Bishop, 6 Square, Fabuwood, Brighton, and Wellsford Fine Custom Cabinetry.
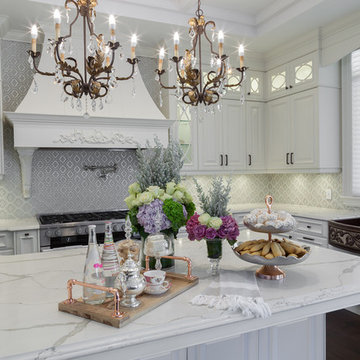
Geschlossene, Große Klassische Küche in U-Form mit Landhausspüle, profilierten Schrankfronten, weißen Schränken, Marmor-Arbeitsplatte, bunter Rückwand, Rückwand-Fenster, Küchengeräten aus Edelstahl, dunklem Holzboden und Kücheninsel in Toronto
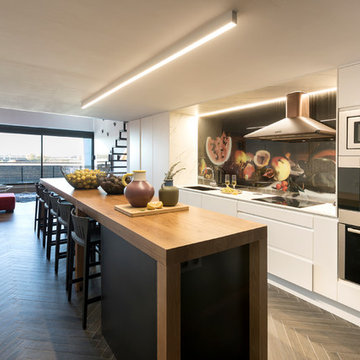
Tiovivo Creativo / Fran Obrer
Offene, Einzeilige, Mittelgroße Eklektische Küche mit Waschbecken, flächenbündigen Schrankfronten, weißen Schränken, Marmor-Arbeitsplatte, Rückwand-Fenster, Küchengeräten aus Edelstahl, Keramikboden, Kücheninsel, grauem Boden und bunter Rückwand in Valencia
Offene, Einzeilige, Mittelgroße Eklektische Küche mit Waschbecken, flächenbündigen Schrankfronten, weißen Schränken, Marmor-Arbeitsplatte, Rückwand-Fenster, Küchengeräten aus Edelstahl, Keramikboden, Kücheninsel, grauem Boden und bunter Rückwand in Valencia
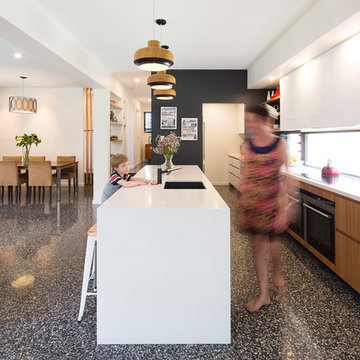
Waterfall end to kitchen island bench
CACO Photography
Offene, Mittelgroße Moderne Küche mit Unterbauwaschbecken, hellbraunen Holzschränken, Quarzwerkstein-Arbeitsplatte, bunter Rückwand, Rückwand-Fenster, Küchengeräten aus Edelstahl, Betonboden und Kücheninsel in Brisbane
Offene, Mittelgroße Moderne Küche mit Unterbauwaschbecken, hellbraunen Holzschränken, Quarzwerkstein-Arbeitsplatte, bunter Rückwand, Rückwand-Fenster, Küchengeräten aus Edelstahl, Betonboden und Kücheninsel in Brisbane
Küchen mit bunter Rückwand und Rückwand-Fenster Ideen und Design
1