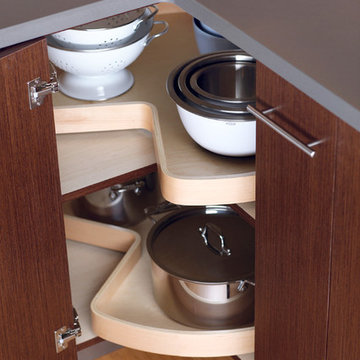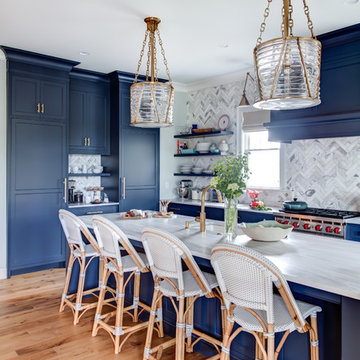Küche
Suche verfeinern:
Budget
Sortieren nach:Heute beliebt
1 – 20 von 53.661 Fotos

Offene, Große Klassische Küche in L-Form mit Unterbauwaschbecken, Schrankfronten im Shaker-Stil, grauen Schränken, bunter Rückwand, Rückwand aus Stäbchenfliesen, Elektrogeräten mit Frontblende, Kücheninsel, Kalkstein-Arbeitsplatte, Porzellan-Bodenfliesen und beigem Boden in Miami

Storage Solutions - Our giant turntable shelves swivel inside the cabinet and utilaze valuable storage space (GSSCB).
“Loft” Living originated in Paris when artists established studios in abandoned warehouses to accommodate the oversized paintings popular at the time. Modern loft environments idealize the characteristics of their early counterparts with high ceilings, exposed beams, open spaces, and vintage flooring or brickwork. Soaring windows frame dramatic city skylines, and interior spaces pack a powerful visual punch with their clean lines and minimalist approach to detail. Dura Supreme cabinetry coordinates perfectly within this design genre with sleek contemporary door styles and equally sleek interiors.
This kitchen features Moda cabinet doors with vertical grain, which gives this kitchen its sleek minimalistic design. Lofted design often starts with a neutral color then uses a mix of raw materials, in this kitchen we’ve mixed in brushed metal throughout using Aluminum Framed doors, stainless steel hardware, stainless steel appliances, and glazed tiles for the backsplash.
Request a FREE Brochure:
http://www.durasupreme.com/request-brochure
Find a dealer near you today:
http://www.durasupreme.com/dealer-locator

The kitchen footprint is rather large, allowing for extensive cabinetry, a center island in addition to the peninsula, and double ovens.
Mittelgroße Klassische Wohnküche in U-Form mit Küchengeräten aus Edelstahl, Granit-Arbeitsplatte, Unterbauwaschbecken, profilierten Schrankfronten, hellbraunen Holzschränken, bunter Rückwand, Rückwand aus Mosaikfliesen, Keramikboden und Kücheninsel in Washington, D.C.
Mittelgroße Klassische Wohnküche in U-Form mit Küchengeräten aus Edelstahl, Granit-Arbeitsplatte, Unterbauwaschbecken, profilierten Schrankfronten, hellbraunen Holzschränken, bunter Rückwand, Rückwand aus Mosaikfliesen, Keramikboden und Kücheninsel in Washington, D.C.

Einzeilige Klassische Küche ohne Insel mit Unterbauwaschbecken, flächenbündigen Schrankfronten, weißen Schränken, hellem Holzboden, weißer Arbeitsplatte, Vorratsschrank, Marmor-Arbeitsplatte, bunter Rückwand und braunem Boden in New York

Chef's dream kitchen with a 60" gas range and extra storage built into the large island.
Große Klassische Küche in U-Form mit Unterbauwaschbecken, Schrankfronten im Shaker-Stil, grünen Schränken, bunter Rückwand, Elektrogeräten mit Frontblende, braunem Holzboden, Kücheninsel, braunem Boden, bunter Arbeitsplatte und freigelegten Dachbalken
Große Klassische Küche in U-Form mit Unterbauwaschbecken, Schrankfronten im Shaker-Stil, grünen Schränken, bunter Rückwand, Elektrogeräten mit Frontblende, braunem Holzboden, Kücheninsel, braunem Boden, bunter Arbeitsplatte und freigelegten Dachbalken

Einzeilige Mid-Century Wohnküche mit Unterbauwaschbecken, flächenbündigen Schrankfronten, hellbraunen Holzschränken, Quarzwerkstein-Arbeitsplatte, bunter Rückwand, Rückwand aus Granit, Elektrogeräten mit Frontblende, Schieferboden, Kücheninsel, schwarzem Boden, weißer Arbeitsplatte und gewölbter Decke in Kansas City

Offene, Mittelgroße Retro Küche in L-Form mit Unterbauwaschbecken, flächenbündigen Schrankfronten, hellbraunen Holzschränken, Quarzwerkstein-Arbeitsplatte, bunter Rückwand, Rückwand aus Keramikfliesen, Küchengeräten aus Edelstahl, braunem Holzboden, Kücheninsel, braunem Boden, weißer Arbeitsplatte und eingelassener Decke in Denver

Offene Klassische Küche in U-Form mit Unterbauwaschbecken, Schrankfronten mit vertiefter Füllung, blauen Schränken, Marmor-Arbeitsplatte, bunter Rückwand, Rückwand aus Marmor, braunem Holzboden, Kücheninsel, braunem Boden und bunter Arbeitsplatte in London

Klassische Küche in L-Form mit Unterbauwaschbecken, hellen Holzschränken, bunter Rückwand, Küchengeräten aus Edelstahl, hellem Holzboden, Kücheninsel, weißer Arbeitsplatte und freigelegten Dachbalken in Minneapolis

Moderne Küche in L-Form mit Unterbauwaschbecken, Schrankfronten mit vertiefter Füllung, weißen Schränken, bunter Rückwand, schwarzen Elektrogeräten, hellem Holzboden, Kücheninsel, beigem Boden und bunter Arbeitsplatte in New York

Winner of the 2018 Tour of Homes Best Remodel, this whole house re-design of a 1963 Bennet & Johnson mid-century raised ranch home is a beautiful example of the magic we can weave through the application of more sustainable modern design principles to existing spaces.
We worked closely with our client on extensive updates to create a modernized MCM gem.
Extensive alterations include:
- a completely redesigned floor plan to promote a more intuitive flow throughout
- vaulted the ceilings over the great room to create an amazing entrance and feeling of inspired openness
- redesigned entry and driveway to be more inviting and welcoming as well as to experientially set the mid-century modern stage
- the removal of a visually disruptive load bearing central wall and chimney system that formerly partitioned the homes’ entry, dining, kitchen and living rooms from each other
- added clerestory windows above the new kitchen to accentuate the new vaulted ceiling line and create a greater visual continuation of indoor to outdoor space
- drastically increased the access to natural light by increasing window sizes and opening up the floor plan
- placed natural wood elements throughout to provide a calming palette and cohesive Pacific Northwest feel
- incorporated Universal Design principles to make the home Aging In Place ready with wide hallways and accessible spaces, including single-floor living if needed
- moved and completely redesigned the stairway to work for the home’s occupants and be a part of the cohesive design aesthetic
- mixed custom tile layouts with more traditional tiling to create fun and playful visual experiences
- custom designed and sourced MCM specific elements such as the entry screen, cabinetry and lighting
- development of the downstairs for potential future use by an assisted living caretaker
- energy efficiency upgrades seamlessly woven in with much improved insulation, ductless mini splits and solar gain

Maritime Küche in L-Form mit Unterbauwaschbecken, Schrankfronten im Shaker-Stil, blauen Schränken, bunter Rückwand, Küchengeräten aus Edelstahl, braunem Holzboden, Kücheninsel, braunem Boden und weißer Arbeitsplatte in Indianapolis

Bay Head, New Jersey Transitional Kitchen designed by Stonington Cabinetry & Designs
https://www.kountrykraft.com/photo-gallery/hale-navy-kitchen-cabinets-bay-head-nj-j103256/
Photography by Chris Veith
#KountryKraft #CustomCabinetry
Cabinetry Style: Inset/No Bead
Door Design: TW10 Hyrbid
Custom Color: Custom Paint Match to Benjamin Moore Hale Navy
Job Number: J103256

Geschlossene, Zweizeilige, Kleine Moderne Schmale Küche ohne Insel mit Unterbauwaschbecken, flächenbündigen Schrankfronten, grünen Schränken, Marmor-Arbeitsplatte, bunter Rückwand, Rückwand aus Zementfliesen, Marmorboden, weißem Boden, weißer Arbeitsplatte und Elektrogeräten mit Frontblende in Chicago

Mittelgroße Klassische Wohnküche in L-Form mit Unterbauwaschbecken, Kassettenfronten, grünen Schränken, Granit-Arbeitsplatte, bunter Rückwand, Rückwand aus Keramikfliesen, Küchengeräten aus Edelstahl, braunem Holzboden, Kücheninsel, braunem Boden, weißer Arbeitsplatte und Tapetendecke in Atlanta

Geräumige Landhausstil Wohnküche mit Unterbauwaschbecken, Schrankfronten im Shaker-Stil, blauen Schränken, Marmor-Arbeitsplatte, bunter Rückwand, Rückwand aus Marmor, Küchengeräten aus Edelstahl, gebeiztem Holzboden, Kücheninsel, braunem Boden und bunter Arbeitsplatte in Sydney

Offene, Zweizeilige Klassische Küche mit Unterbauwaschbecken, Schrankfronten im Shaker-Stil, grauen Schränken, Quarzwerkstein-Arbeitsplatte, bunter Rückwand, Rückwand aus Marmor, braunem Holzboden, Kücheninsel, braunem Boden und weißer Arbeitsplatte in Brisbane

Offene, Große Klassische Küche in L-Form mit Unterbauwaschbecken, profilierten Schrankfronten, weißen Schränken, Marmor-Arbeitsplatte, bunter Rückwand, Rückwand aus Marmor, Küchengeräten aus Edelstahl, dunklem Holzboden, Kücheninsel, braunem Boden, bunter Arbeitsplatte und Tapete in Kansas City

Offene Klassische Küche in U-Form mit Unterbauwaschbecken, Schrankfronten mit vertiefter Füllung, weißen Schränken, Marmor-Arbeitsplatte, bunter Rückwand, Rückwand aus Marmor, Elektrogeräten mit Frontblende, braunem Holzboden, Kücheninsel, braunem Boden und bunter Arbeitsplatte in New York

A la demande des clients, la cuisine est colorée. Conservation du sol existant. La crédence en carreaux de ciment a des touches de bleu rappelant la couleur des caissons de cuisine. Plans de travail et étagères sont en bois pour s'harmoniser avec les poutres.
1