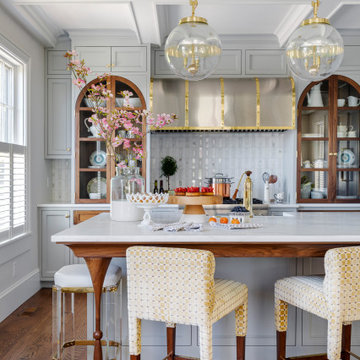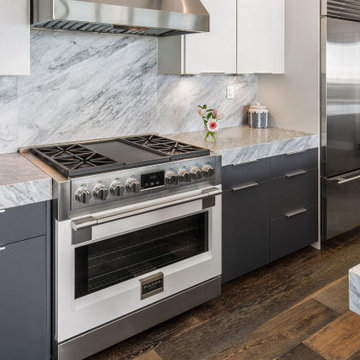Küchen mit grauen Schränken und Deckengestaltungen Ideen und Design
Suche verfeinern:
Budget
Sortieren nach:Heute beliebt
1 – 20 von 6.211 Fotos
1 von 3

Geräumig und großzügig wurde diese SieMatic Küche in einem dunklen Grau zum hochwertigen Lichtkonzept gestaltet. Große Fenster und die Einbindung von Materialien im urbanen Industriestyle ergeben ein modernes Gesamtbild.

Chris Snook
Klassische Wohnküche mit Schrankfronten im Shaker-Stil, Mineralwerkstoff-Arbeitsplatte, Kücheninsel, grauem Boden, grauen Schränken und weißer Arbeitsplatte in London
Klassische Wohnküche mit Schrankfronten im Shaker-Stil, Mineralwerkstoff-Arbeitsplatte, Kücheninsel, grauem Boden, grauen Schränken und weißer Arbeitsplatte in London

Nestled in the hills of Vermont is a relaxing winter retreat that looks like it was planted there a century ago. Our architects worked closely with the builder at Wild Apple Homes to create building sections that felt like they had been added on piece by piece over generations. With thoughtful design and material choices, the result is a cozy 3,300 square foot home with a weathered, lived-in feel; the perfect getaway for a family of ardent skiers.
The main house is a Federal-style farmhouse, with a vernacular board and batten clad connector. Connected to the home is the antique barn frame from Canada. The barn was reassembled on site and attached to the house. Using the antique post and beam frame is the kind of materials reuse seen throughout the main house and the connector to the barn, carefully creating an antique look without the home feeling like a theme house. Trusses in the family/dining room made with salvaged wood echo the design of the attached barn. Rustic in nature, they are a bold design feature. The salvaged wood was also used on the floors, kitchen island, barn doors, and walls. The focus on quality materials is seen throughout the well-built house, right down to the door knobs.

Offene, Zweizeilige, Geräumige Moderne Küche mit Unterbauwaschbecken, flächenbündigen Schrankfronten, grauen Schränken, Arbeitsplatte aus Terrazzo, Küchenrückwand in Grau, schwarzen Elektrogeräten, Kücheninsel, grauem Boden, weißer Arbeitsplatte und gewölbter Decke in Sonstige

View from the kitchen space to the fully openable bi-folding doors and the sunny garden beyond. A perfect family space for life by the sea. The yellow steel beam supports the opening to create the new extension and allows for the formation of the large rooflight above.

Mittelgroße Klassische Wohnküche in L-Form mit Unterbauwaschbecken, Schrankfronten im Shaker-Stil, grauen Schränken, Marmor-Arbeitsplatte, Küchenrückwand in Grau, Rückwand aus Zementfliesen, Küchengeräten aus Edelstahl, braunem Holzboden, Kücheninsel, braunem Boden, weißer Arbeitsplatte und eingelassener Decke in Atlanta

The large open space continues the themes set out in the Living and Dining areas with a similar palette of darker surfaces and finishes, chosen to create an effect that is highly evocative of past centuries, linking new and old with a poetic approach.
The dark grey concrete floor is a paired with traditional but luxurious Tadelakt Moroccan plaster, chose for its uneven and natural texture as well as beautiful earthy hues.
The supporting structure is exposed and painted in a deep red hue to suggest the different functional areas and create a unique interior which is then reflected on the exterior of the extension.

Offene Moderne Küche mit Einbauwaschbecken, flächenbündigen Schrankfronten, grauen Schränken, Mineralwerkstoff-Arbeitsplatte, Küchenrückwand in Weiß, Porzellan-Bodenfliesen, Kücheninsel, weißem Boden, weißer Arbeitsplatte und eingelassener Decke in Moskau

Granite countertops, wood floor, flat front cabinets (SW Iron Ore), marble and brass hexagonal tile backsplash. Galley butler's pantry includes a wet bar.

This luxury Eggersmann kitchen has been created by Diane Berry and her team of designers and tradesmen. The space started out a 3 rooms and with some clever engineering and inspirational work from Diane a super open plan kitchen diner has been created

Mittelgroße Retro Wohnküche in L-Form mit Unterbauwaschbecken, flächenbündigen Schrankfronten, grauen Schränken, Quarzit-Arbeitsplatte, Küchenrückwand in Blau, Rückwand aus Porzellanfliesen, Küchengeräten aus Edelstahl, Vinylboden, Kücheninsel, beigem Boden, weißer Arbeitsplatte und gewölbter Decke in Orange County

This modern and fresh kitchen was created with our client's growing family in mind. By removing the wall between the kitchen and dining room, we were able to create a large gathering island to be used for entertaining and daily family use. Its custom green cabinetry provides a casual yet sophisticated vibe to the room, while the large wall of gray cabinetry provides ample space for refrigeration, wine storage and pantry use. We love the play of closed space against open shelving display! Lastly, the kitchen sink is set into a large bay window that overlooks the family yard and outdoor pool.

Offene, Geräumige Moderne Küche in L-Form mit flächenbündigen Schrankfronten, grauen Schränken, Kücheninsel, Doppelwaschbecken, Marmor-Arbeitsplatte, Küchenrückwand in Grau, Rückwand aus Stein, Küchengeräten aus Edelstahl, Keramikboden, grauem Boden, grauer Arbeitsplatte und Holzdecke in Los Angeles

Klassische Küche mit Landhausspüle, Schrankfronten im Shaker-Stil, grauen Schränken, dunklem Holzboden, Kücheninsel, braunem Boden, weißer Arbeitsplatte und Kassettendecke in Providence

Custom kitchen design with a modern style. Light grey wood finish perfectly match with the cream tile. Floor to ceiling cabinets gives the impression of a higher ceiling. Interior wood cabinets.

Modern classic Hand painted In Frame shaker kitchen in Zoffany Gargoyle with Silestone Eternal Classic Calacatta quartz worktop. Finished with Copper sink and brass handles to complete the look.

Mid-Century Küche in L-Form mit flächenbündigen Schrankfronten, grauen Schränken, Küchenrückwand in Blau, Küchengeräten aus Edelstahl, dunklem Holzboden, Kücheninsel, braunem Boden, grauer Arbeitsplatte, freigelegten Dachbalken und gewölbter Decke in Houston

Offene Moderne Küche mit flächenbündigen Schrankfronten, grauen Schränken, Marmor-Arbeitsplatte, Küchenrückwand in Weiß, Rückwand aus Marmor, Küchengeräten aus Edelstahl, dunklem Holzboden, Kücheninsel, weißer Arbeitsplatte und gewölbter Decke in San Francisco

A marble hearth behind the La Cornue range and brass trimmed hood center under a graceful herring bone brick barrel ceiling. Heavy distressed wood beams contrast from the white painted decking ceiling in the nook. Glass shelving and marble counters reflect the natural light spilling in from 16 foot tall windows.

Einzeilige, Mittelgroße Moderne Küche mit flächenbündigen Schrankfronten, grauen Schränken, Rückwand aus Spiegelfliesen, Küchengeräten aus Edelstahl, Kücheninsel, weißem Boden und weißer Arbeitsplatte in London
Küchen mit grauen Schränken und Deckengestaltungen Ideen und Design
1