Küchen mit Doppelwaschbecken Ideen und Design
Suche verfeinern:
Budget
Sortieren nach:Heute beliebt
1 – 14 von 14 Fotos

Lovely transitional style custom home in Scottsdale, Arizona. The high ceilings, skylights, white cabinetry, and medium wood tones create a light and airy feeling throughout the home. The aesthetic gives a nod to contemporary design and has a sophisticated feel but is also very inviting and warm. In part this was achieved by the incorporation of varied colors, styles, and finishes on the fixtures, tiles, and accessories. The look was further enhanced by the juxtapositional use of black and white to create visual interest and make it fun. Thoughtfully designed and built for real living and indoor/ outdoor entertainment.
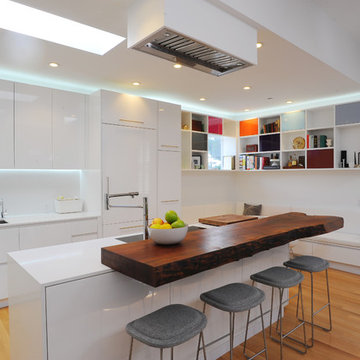
Photos:
Pamela Palma
Zweizeilige Moderne Küche mit Doppelwaschbecken, flächenbündigen Schrankfronten, weißen Schränken, Arbeitsplatte aus Holz, Küchenrückwand in Weiß, Elektrogeräten mit Frontblende, hellem Holzboden, Kücheninsel und weißer Arbeitsplatte in San Francisco
Zweizeilige Moderne Küche mit Doppelwaschbecken, flächenbündigen Schrankfronten, weißen Schränken, Arbeitsplatte aus Holz, Küchenrückwand in Weiß, Elektrogeräten mit Frontblende, hellem Holzboden, Kücheninsel und weißer Arbeitsplatte in San Francisco
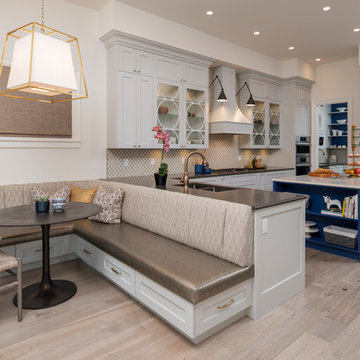
Lipsett Photography Group
Maritime Wohnküche mit Doppelwaschbecken, Glasfronten, weißen Schränken, Küchenrückwand in Weiß, Küchengeräten aus Edelstahl, hellem Holzboden, Kücheninsel, beigem Boden und schwarzer Arbeitsplatte in Vancouver
Maritime Wohnküche mit Doppelwaschbecken, Glasfronten, weißen Schränken, Küchenrückwand in Weiß, Küchengeräten aus Edelstahl, hellem Holzboden, Kücheninsel, beigem Boden und schwarzer Arbeitsplatte in Vancouver
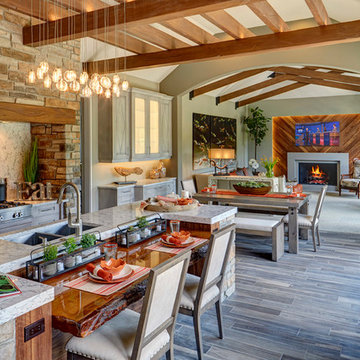
Quintessential Home For Luxe Living
Spire partnered up with Moceri and built the Villa Cortile, one of the homes in the Pinnacle subdivision in Oakland Township, MI. The home features a grand circular dining room that leads to a cozy library/wine room at one end and a bar and two pantries at the other. It includes two French balconies that overlook the pool. A master suite wing with a separate sitting room warmed by a two-way fireplace, which is centered on the floating tub in the spa bath. It also includes a lower level that opens directly to the swimming pool and hot tub.
This home was featured in the Ultimate Homearama in 2014. An event that provide visitors with the ultimate in luxury home living, design trends and ideas that are attainable in their own home.

Werner Straube Photography
Offene, Große Klassische Küche in U-Form mit Schrankfronten mit vertiefter Füllung, Küchenrückwand in Weiß, Marmorboden, buntem Boden, Doppelwaschbecken, Onyx-Arbeitsplatte, Kalk-Rückwand, Küchengeräten aus Edelstahl, Halbinsel, schwarzer Arbeitsplatte und eingelassener Decke in Chicago
Offene, Große Klassische Küche in U-Form mit Schrankfronten mit vertiefter Füllung, Küchenrückwand in Weiß, Marmorboden, buntem Boden, Doppelwaschbecken, Onyx-Arbeitsplatte, Kalk-Rückwand, Küchengeräten aus Edelstahl, Halbinsel, schwarzer Arbeitsplatte und eingelassener Decke in Chicago
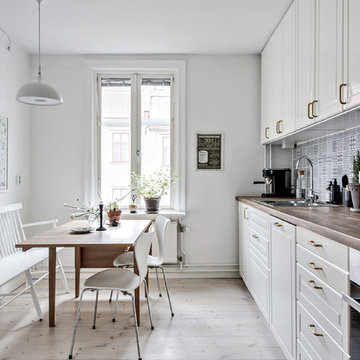
Bjurfors.se/SE360
Einzeilige, Mittelgroße Skandinavische Wohnküche ohne Insel mit Doppelwaschbecken, weißen Schränken, Arbeitsplatte aus Holz, Rückwand aus Keramikfliesen, weißen Elektrogeräten, hellem Holzboden, Küchenrückwand in Blau und profilierten Schrankfronten in Göteborg
Einzeilige, Mittelgroße Skandinavische Wohnküche ohne Insel mit Doppelwaschbecken, weißen Schränken, Arbeitsplatte aus Holz, Rückwand aus Keramikfliesen, weißen Elektrogeräten, hellem Holzboden, Küchenrückwand in Blau und profilierten Schrankfronten in Göteborg
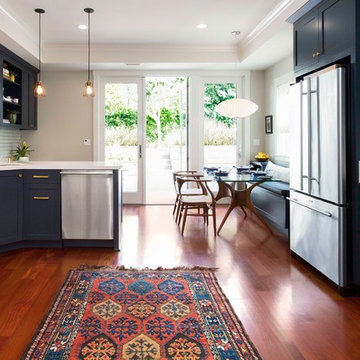
Daniel Blue Photography
Große Klassische Wohnküche in U-Form mit Schrankfronten im Shaker-Stil, blauen Schränken, Küchenrückwand in Weiß, Rückwand aus Keramikfliesen, Küchengeräten aus Edelstahl, Halbinsel, Doppelwaschbecken, Quarzwerkstein-Arbeitsplatte und braunem Holzboden in San Francisco
Große Klassische Wohnküche in U-Form mit Schrankfronten im Shaker-Stil, blauen Schränken, Küchenrückwand in Weiß, Rückwand aus Keramikfliesen, Küchengeräten aus Edelstahl, Halbinsel, Doppelwaschbecken, Quarzwerkstein-Arbeitsplatte und braunem Holzboden in San Francisco
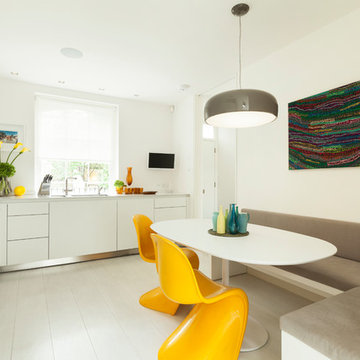
On the ground floor and with a pleasant outlook overlooking the landscaped front garden is a bespoke Bulthaup kitchen with Miele appliances and designated breakfast area. The kitchen links perfectly to a spacious and wonderfully bright dining room which in turn provides access to the rear garden. This
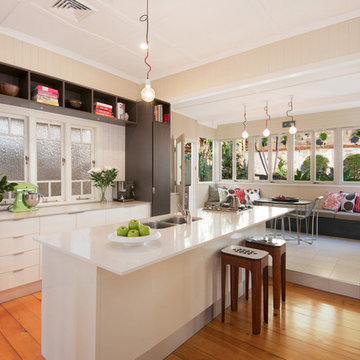
Photografx Team
Zweizeilige Moderne Wohnküche mit Doppelwaschbecken, flächenbündigen Schrankfronten, weißen Schränken, Küchengeräten aus Edelstahl, braunem Holzboden und Kücheninsel in Brisbane
Zweizeilige Moderne Wohnküche mit Doppelwaschbecken, flächenbündigen Schrankfronten, weißen Schränken, Küchengeräten aus Edelstahl, braunem Holzboden und Kücheninsel in Brisbane
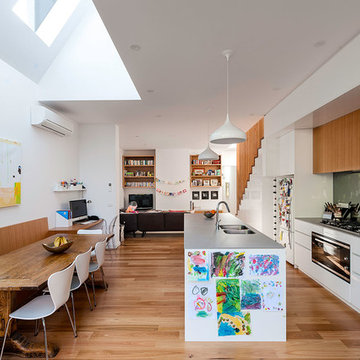
© Itsuka Studio
Zweizeilige Moderne Wohnküche mit Doppelwaschbecken, flächenbündigen Schrankfronten, weißen Schränken, braunem Holzboden und Kücheninsel in Melbourne
Zweizeilige Moderne Wohnküche mit Doppelwaschbecken, flächenbündigen Schrankfronten, weißen Schränken, braunem Holzboden und Kücheninsel in Melbourne
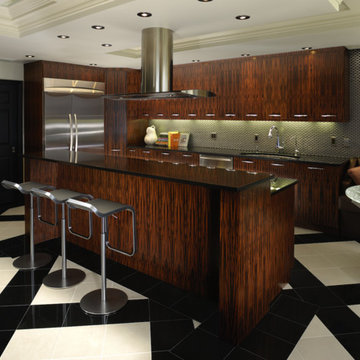
Macassar ebony veneer applies book-matched is the detail that is the showstopper in this gourmet kitchen. metal accents like the backsplash, table and chairs add contrast and modern touches.
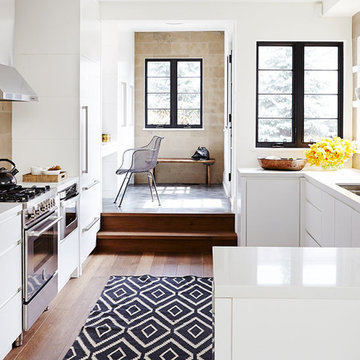
Photography Angus Fergusson
Zweizeilige Klassische Küchenbar mit Doppelwaschbecken, flächenbündigen Schrankfronten, weißen Schränken, Küchenrückwand in Beige, braunem Holzboden und Halbinsel in Toronto
Zweizeilige Klassische Küchenbar mit Doppelwaschbecken, flächenbündigen Schrankfronten, weißen Schränken, Küchenrückwand in Beige, braunem Holzboden und Halbinsel in Toronto
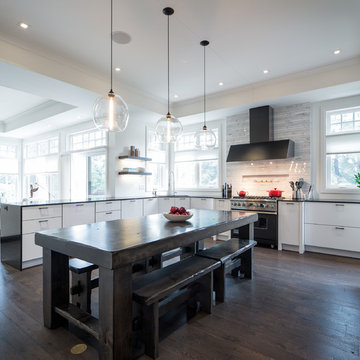
©Justin Van Leeuwen
Offene, Geräumige Klassische Küche in U-Form mit Doppelwaschbecken, flächenbündigen Schrankfronten, weißen Schränken, Marmor-Arbeitsplatte, Küchenrückwand in Beige, Rückwand aus Porzellanfliesen, Elektrogeräten mit Frontblende, dunklem Holzboden und Halbinsel in Ottawa
Offene, Geräumige Klassische Küche in U-Form mit Doppelwaschbecken, flächenbündigen Schrankfronten, weißen Schränken, Marmor-Arbeitsplatte, Küchenrückwand in Beige, Rückwand aus Porzellanfliesen, Elektrogeräten mit Frontblende, dunklem Holzboden und Halbinsel in Ottawa
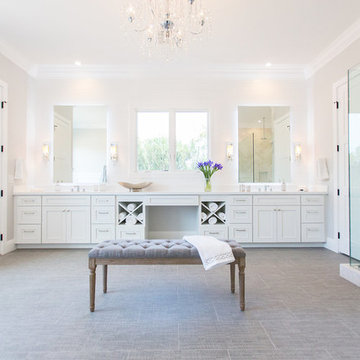
Lovely transitional style custom home in Scottsdale, Arizona. The high ceilings, skylights, white cabinetry, and medium wood tones create a light and airy feeling throughout the home. The aesthetic gives a nod to contemporary design and has a sophisticated feel but is also very inviting and warm. In part this was achieved by the incorporation of varied colors, styles, and finishes on the fixtures, tiles, and accessories. The look was further enhanced by the juxtapositional use of black and white to create visual interest and make it fun. Thoughtfully designed and built for real living and indoor/ outdoor entertainment.
Küchen mit Doppelwaschbecken Ideen und Design
1