Küchen mit Doppelwaschbecken und Glasfronten Ideen und Design
Suche verfeinern:
Budget
Sortieren nach:Heute beliebt
41 – 60 von 2.024 Fotos
1 von 3

This unique and functional kitchen gives a new meaning to the phrase “Kitchen is the heart of a home”. Here, kitchen is the center of all attention and a conversation piece at every party.
Black glass cabinet fronts used in the design offer ease of maintenance, and the kaleidoscope stone countertops and backsplash contrast the cabinetry and always look clean. Color was very important to this Client and this kitchen is definitely not lacking life.
Designed for a client who loves to entertain, the centerpiece is an artistic interpretation of a kitchen island. This monolithic sculpture raises out of the white marble floor and glows in this open concept kitchen.
But this island isn’t just beautiful. It is also extremely practical. It is designed using two intercrossing parts creating two heights for different purposes. 36” high surface for prep work and 30” high surface for sit down dining. The height differences and location encourages use of the entire table top for preparations. Furthermore, storage cabinets are installed under part of this island closest to the working triangle.
For a client who loves to cook, appliances were very important, and sub-zero and wolf appliances we used give them the best product available.
Overhead energy efficient LED lighting was selected paying special attention to the lamp’s CRI to ensure proper color rendition of items below, especially important when working with meat. Under-cabinet task lighting offers illumination where it is most needed on the countertops.
Interior Design, Decorating & Project Management by Equilibrium Interior Design Inc
Photography by Craig Denis
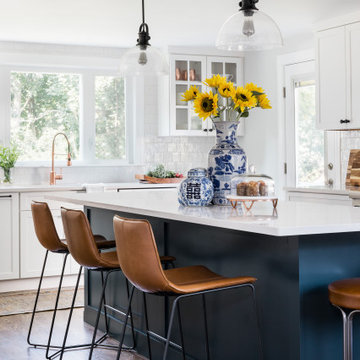
Mittelgroße Klassische Wohnküche in U-Form mit Doppelwaschbecken, Glasfronten, blauen Schränken, Quarzwerkstein-Arbeitsplatte, Küchenrückwand in Weiß, Rückwand aus Keramikfliesen, Küchengeräten aus Edelstahl, dunklem Holzboden, Kücheninsel, braunem Boden und weißer Arbeitsplatte in Boston
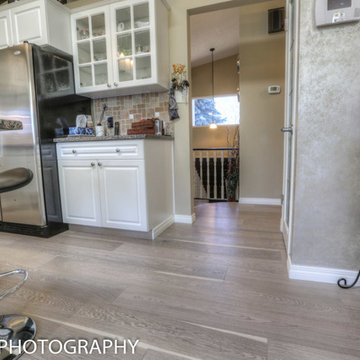
The kitchen of this beautiful Home features Lauzon Flooring Fifth Avenue Wire Brushed hardwood flooring from the Urban Loft Series.
Geschlossene, Mittelgroße Moderne Küche in U-Form mit Doppelwaschbecken, Granit-Arbeitsplatte, Küchenrückwand in Beige, Rückwand aus Keramikfliesen, Küchengeräten aus Edelstahl, hellem Holzboden, Kücheninsel, Glasfronten, weißen Schränken und grauem Boden in Calgary
Geschlossene, Mittelgroße Moderne Küche in U-Form mit Doppelwaschbecken, Granit-Arbeitsplatte, Küchenrückwand in Beige, Rückwand aus Keramikfliesen, Küchengeräten aus Edelstahl, hellem Holzboden, Kücheninsel, Glasfronten, weißen Schränken und grauem Boden in Calgary
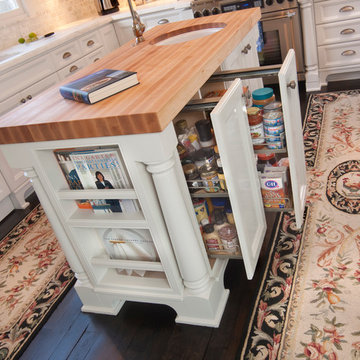
White kitchen with dark hardwood floors with hidden spice rack features and a custom built kitchen island. Home built in 2008 by Smith Brothers in Del Mar, CA.
Additional Credits:
Architect: Richard Bokal
Interior Designer: Doug Dolezal
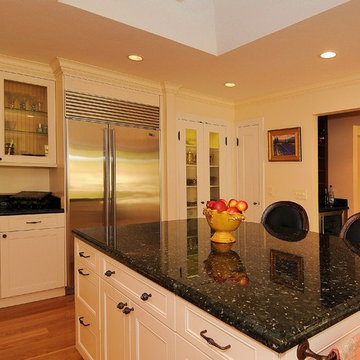
Geschlossene, Mittelgroße Klassische Küche in L-Form mit Glasfronten, Küchengeräten aus Edelstahl, weißen Schränken, Doppelwaschbecken, Granit-Arbeitsplatte, Küchenrückwand in Beige, Rückwand aus Porzellanfliesen, braunem Holzboden, Kücheninsel und beigem Boden in Seattle

a fresh bohemian open kitchen design.
this design is intended to bring life and color to its surroundings, with bright green cabinets that imitate nature and the fluted island front that creates a beautiful contrast between the elegant marble backsplash and the earthiness of the natural wood.
this kitchen design is the perfect combination between classic elegance and Boho-chic.
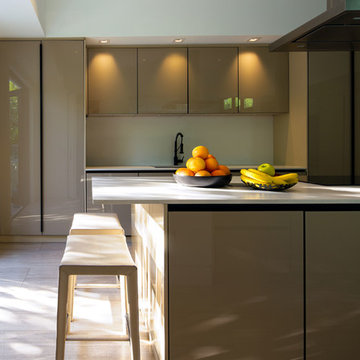
Große Moderne Küche mit Doppelwaschbecken, Glasfronten, beigen Schränken, Quarzit-Arbeitsplatte, Küchenrückwand in Weiß, Elektrogeräten mit Frontblende, Kalkstein, zwei Kücheninseln, beigem Boden und weißer Arbeitsplatte in Miami
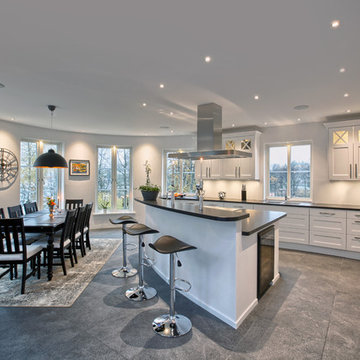
Design© Pål Ross, Photo Mikael Damkier
Zweizeilige, Große Moderne Wohnküche mit Doppelwaschbecken, Glasfronten, weißen Schränken, Küchengeräten aus Edelstahl, Keramikboden, Kücheninsel und Granit-Arbeitsplatte in Göteborg
Zweizeilige, Große Moderne Wohnküche mit Doppelwaschbecken, Glasfronten, weißen Schränken, Küchengeräten aus Edelstahl, Keramikboden, Kücheninsel und Granit-Arbeitsplatte in Göteborg
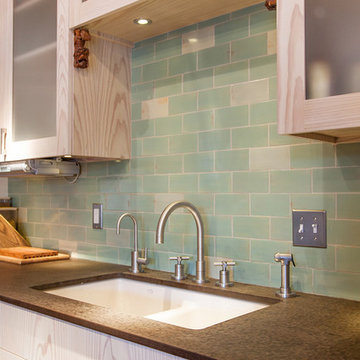
Einzeilige, Mittelgroße Moderne Wohnküche mit Doppelwaschbecken, Glasfronten, Schränken im Used-Look, Granit-Arbeitsplatte, Küchenrückwand in Grün, Rückwand aus Metrofliesen, Küchengeräten aus Edelstahl und Kücheninsel in Minneapolis
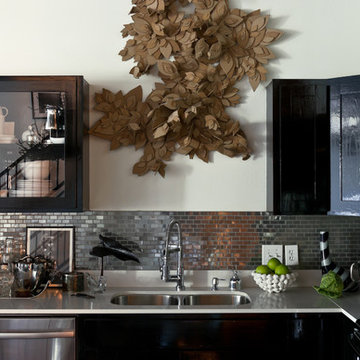
Moderne Küche mit Glasfronten, Rückwand aus Metallfliesen, Küchengeräten aus Edelstahl, Doppelwaschbecken und Küchenrückwand in Metallic in Dallas
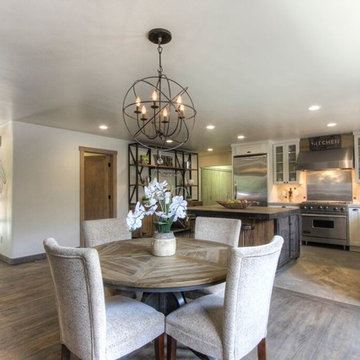
PlanksUSA
Große Rustikale Wohnküche in L-Form mit Doppelwaschbecken, Glasfronten, weißen Schränken, Onyx-Arbeitsplatte, Küchenrückwand in Beige, Rückwand aus Porzellanfliesen, Küchengeräten aus Edelstahl, hellem Holzboden und Kücheninsel in Orange County
Große Rustikale Wohnküche in L-Form mit Doppelwaschbecken, Glasfronten, weißen Schränken, Onyx-Arbeitsplatte, Küchenrückwand in Beige, Rückwand aus Porzellanfliesen, Küchengeräten aus Edelstahl, hellem Holzboden und Kücheninsel in Orange County
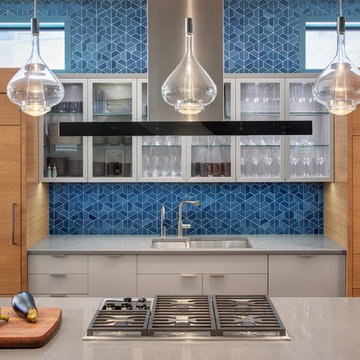
Retro Küche mit Doppelwaschbecken, Glasfronten, weißen Schränken, Küchenrückwand in Blau und Kücheninsel in Chicago
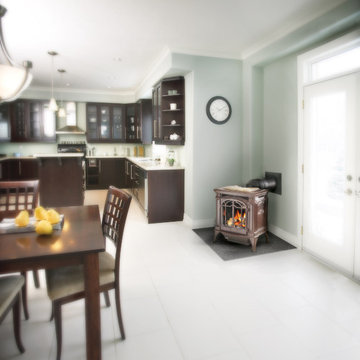
Gas Stove
Bayfield™ - GDS25
Decorative style for any room.
The built-in secondary heat exchanger provides excellent heating efficiency and heat retention.
Product Information
The Bayfield™ – GDS25 gas stove from Napoleon® is a remarkable cast iron stove comes in three designer colours that will look great in any home or cottage. The built-in secondary heat exchanger provides excellent heating efficiency and heat retention. Other features include a cost saving electronic ignition with battery back-up, 50% flame/heat adjustment, ceramic glass, standard on/off switch and an exclusive NIGHT LIGHT™ which creates a warm glow even when the stove is not operating.
OPTIONS & ACCESSORIES
Up to 24,500 BTU’s in natural gas or propane and a 50% flame/heat adjustment
PHAZERAMIC™ burner system features a random flickering flame
and realistic glowing ember bed
Realistic, ceramic fibre, light-weight molded PHAZER® log set for a natural wood burning look
An industry first – glowing NIGHT LIGHT™
Stunning double webbed arched doors which are fully operable, opening wide to the sides
Porcelain enamel finishes in Winter Frost and Majolica Brown
Painted finishes available in traditional painted black
Compact, easily accessible and user-friendly controls
Equipped with our 100% SAFE GUARD™ gas control system and convenient electronic ignition
Heat transferring, high heat ceramic glass
President’s Limited Lifetime Warranty
Optional blower kit with variable speed and thermostatic control
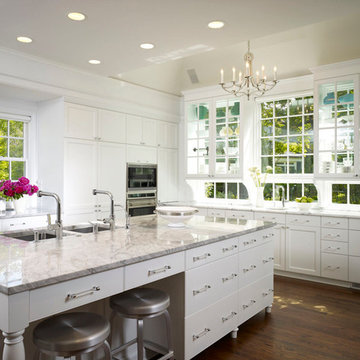
Jon Miller/Hedrich Blessing
Große, Geschlossene Klassische Küche in U-Form mit Doppelwaschbecken, Glasfronten, weißen Schränken, Küchengeräten aus Edelstahl, braunem Holzboden, Kücheninsel und Quarzit-Arbeitsplatte in Chicago
Große, Geschlossene Klassische Küche in U-Form mit Doppelwaschbecken, Glasfronten, weißen Schränken, Küchengeräten aus Edelstahl, braunem Holzboden, Kücheninsel und Quarzit-Arbeitsplatte in Chicago
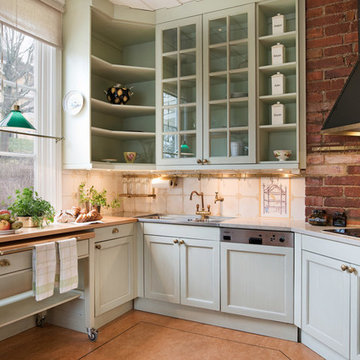
Geschlossene, Einzeilige, Mittelgroße Landhausstil Küche ohne Insel mit Doppelwaschbecken, Glasfronten, grünen Schränken und Marmor-Arbeitsplatte in Stockholm
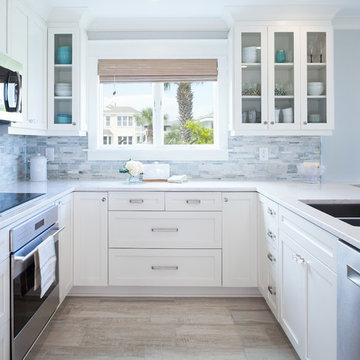
Harry Taylor
Kleine Klassische Wohnküche mit Doppelwaschbecken, Glasfronten, weißen Schränken, Quarzwerkstein-Arbeitsplatte, Küchenrückwand in Blau, Rückwand aus Porzellanfliesen, Küchengeräten aus Edelstahl, Porzellan-Bodenfliesen und Halbinsel in Sonstige
Kleine Klassische Wohnküche mit Doppelwaschbecken, Glasfronten, weißen Schränken, Quarzwerkstein-Arbeitsplatte, Küchenrückwand in Blau, Rückwand aus Porzellanfliesen, Küchengeräten aus Edelstahl, Porzellan-Bodenfliesen und Halbinsel in Sonstige
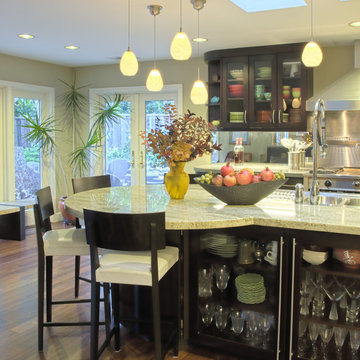
Offene, Mittelgroße Klassische Küche in L-Form mit Doppelwaschbecken, Glasfronten, dunklen Holzschränken, Granit-Arbeitsplatte, Rückwand aus Spiegelfliesen, Küchengeräten aus Edelstahl, braunem Holzboden, Kücheninsel, Küchenrückwand in Metallic und braunem Boden in San Francisco
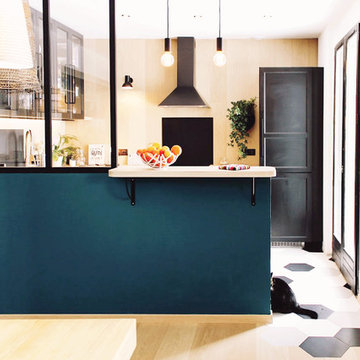
Alexandra Barluet
Mittelgroße Industrial Wohnküche in U-Form mit Doppelwaschbecken, Glasfronten, schwarzen Schränken, Arbeitsplatte aus Holz, Küchenrückwand in Schwarz, Rückwand aus Holz, Küchengeräten aus Edelstahl und Keramikboden
Mittelgroße Industrial Wohnküche in U-Form mit Doppelwaschbecken, Glasfronten, schwarzen Schränken, Arbeitsplatte aus Holz, Küchenrückwand in Schwarz, Rückwand aus Holz, Küchengeräten aus Edelstahl und Keramikboden
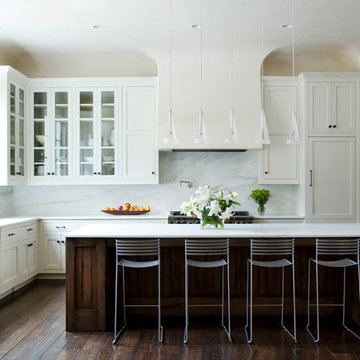
Erica George Pines
Große Moderne Küche in L-Form mit Vorratsschrank, Doppelwaschbecken, Glasfronten, braunen Schränken, Marmor-Arbeitsplatte, Küchenrückwand in Weiß, Rückwand aus Stein, Küchengeräten aus Edelstahl, dunklem Holzboden und Kücheninsel in Atlanta
Große Moderne Küche in L-Form mit Vorratsschrank, Doppelwaschbecken, Glasfronten, braunen Schränken, Marmor-Arbeitsplatte, Küchenrückwand in Weiß, Rückwand aus Stein, Küchengeräten aus Edelstahl, dunklem Holzboden und Kücheninsel in Atlanta
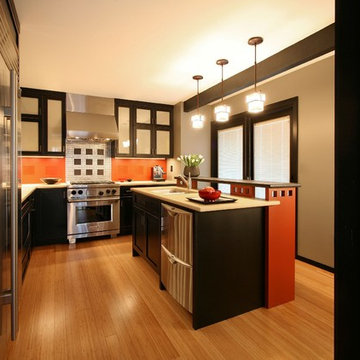
Joe DeMaio Photography
Madison, WI
Zweizeilige, Mittelgroße Moderne Wohnküche mit Glasfronten, schwarzen Schränken, Küchengeräten aus Edelstahl, Doppelwaschbecken, braunem Holzboden, Küchenrückwand in Rot, Rückwand aus Mosaikfliesen und beiger Arbeitsplatte in Sonstige
Zweizeilige, Mittelgroße Moderne Wohnküche mit Glasfronten, schwarzen Schränken, Küchengeräten aus Edelstahl, Doppelwaschbecken, braunem Holzboden, Küchenrückwand in Rot, Rückwand aus Mosaikfliesen und beiger Arbeitsplatte in Sonstige
Küchen mit Doppelwaschbecken und Glasfronten Ideen und Design
3