Küchen mit Doppelwaschbecken und Glasfronten Ideen und Design
Suche verfeinern:
Budget
Sortieren nach:Heute beliebt
61 – 80 von 2.024 Fotos
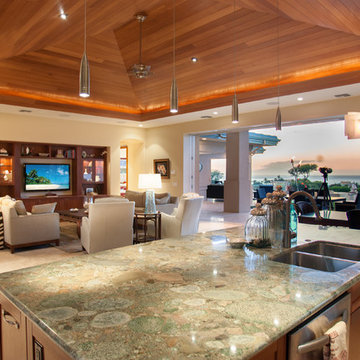
Architect- Marc Taron
Contractor- Kanegai Builders
Landscape Architect- Irvin Higashi
Offene, Mittelgroße Küche in L-Form mit Granit-Arbeitsplatte, Kücheninsel, Doppelwaschbecken, Glasfronten, hellbraunen Holzschränken, Küchenrückwand in Weiß, Rückwand aus Porzellanfliesen, Küchengeräten aus Edelstahl, Keramikboden und beigem Boden in Hawaii
Offene, Mittelgroße Küche in L-Form mit Granit-Arbeitsplatte, Kücheninsel, Doppelwaschbecken, Glasfronten, hellbraunen Holzschränken, Küchenrückwand in Weiß, Rückwand aus Porzellanfliesen, Küchengeräten aus Edelstahl, Keramikboden und beigem Boden in Hawaii

Offene, Zweizeilige, Geräumige Moderne Küche ohne Insel mit Doppelwaschbecken, Glasfronten, bunter Rückwand, Küchengeräten aus Edelstahl, hellen Holzschränken, Rückwand aus Mosaikfliesen, Mineralwerkstoff-Arbeitsplatte, Schieferboden und buntem Boden in Houston
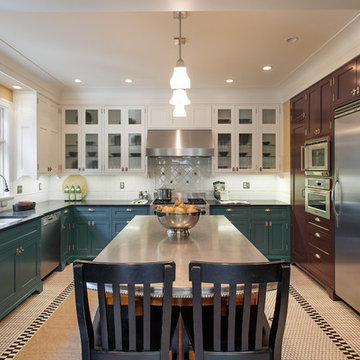
A beautiful classical style kitchen with three tone cabinet color paint, hexagonal tile floor and unique pewter island top.
Photo by Jim Houston
Geschlossene, Große Klassische Küchenbar in U-Form mit Doppelwaschbecken, Glasfronten, Küchengeräten aus Edelstahl, blauen Schränken, Mineralwerkstoff-Arbeitsplatte, Küchenrückwand in Weiß, Rückwand aus Metrofliesen und Kücheninsel in Seattle
Geschlossene, Große Klassische Küchenbar in U-Form mit Doppelwaschbecken, Glasfronten, Küchengeräten aus Edelstahl, blauen Schränken, Mineralwerkstoff-Arbeitsplatte, Küchenrückwand in Weiß, Rückwand aus Metrofliesen und Kücheninsel in Seattle
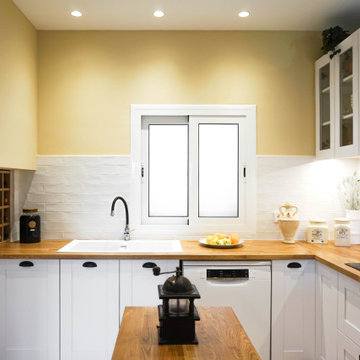
Reforma de cocina sin necesidad de ensuciar mucho. Nuestros clientes querían una nueva imagen para su cocina a un precio accesible, así que les ayudamos a priorizar las partidas del presupuesto que más importaban.
Recuperamos el interior de algunos de los muebles bajos, cambiamos las puertas con un aire rústico moderno y ampliamos zona de almacenaje bajo la escalera y con muebles altos.
La encimera de madera fue un acierto, tanto por estética como por precio, una casa antigua debe mantener elementos con personalidad e historia.
¡Finalmente dimos ese toque de textura en las paredes con nuestra baldosa preferida! ¡Parece mentira que con estos cambios hayamos conseguido un resultado tan funcional y bonito!
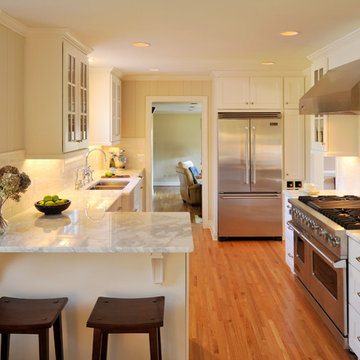
Tony Herrera-Project Coordinator
Rebecca Wilson-Kitchen Designer
Photo-Bill Lafevor
Klassische Küchenbar in U-Form mit Glasfronten, Küchengeräten aus Edelstahl, Rückwand aus Metrofliesen und Doppelwaschbecken in Nashville
Klassische Küchenbar in U-Form mit Glasfronten, Küchengeräten aus Edelstahl, Rückwand aus Metrofliesen und Doppelwaschbecken in Nashville

This kitchen was originally a servants kitchen. The doorway off to the left leads into a pantry and through the pantry is a large formal dining room and small formal dining room. As a servants kitchen this room had only a small kitchen table where the staff would eat. The niche that the stove is in was originally one of five chimneys. We had to hire an engineer and get approval from the Preservation Board in order to remove the chimney in order to create space for the stove.
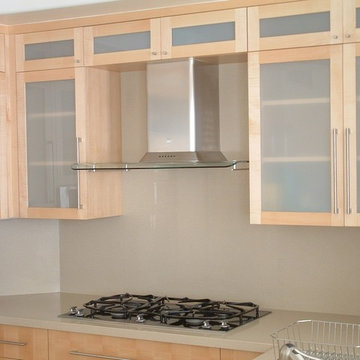
Tim Reid
Offene, Kleine Moderne Küche in L-Form mit Doppelwaschbecken, Glasfronten, hellen Holzschränken, Quarzwerkstein-Arbeitsplatte, Küchenrückwand in Beige, Porzellan-Bodenfliesen, Rückwand aus Stein, Halbinsel, Elektrogeräten mit Frontblende und beigem Boden in Los Angeles
Offene, Kleine Moderne Küche in L-Form mit Doppelwaschbecken, Glasfronten, hellen Holzschränken, Quarzwerkstein-Arbeitsplatte, Küchenrückwand in Beige, Porzellan-Bodenfliesen, Rückwand aus Stein, Halbinsel, Elektrogeräten mit Frontblende und beigem Boden in Los Angeles
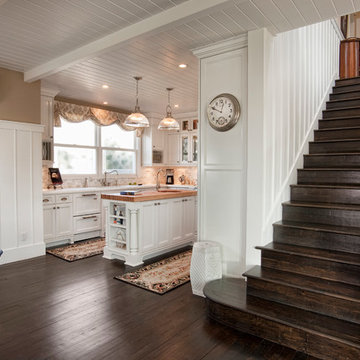
Dark hardwood stairs with white railing in 2008 Cape Cod styled home built by Smith Brothers in Del Mar, CA. Open, white kitchen with custom built island and elegant lighting fixtures.
Additional Credits:
Architect: Richard Bokal
Interior Designer Doug Dolezal
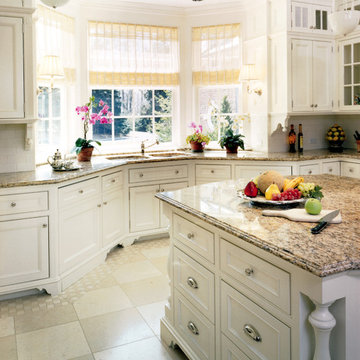
Geschlossene Klassische Küche mit Doppelwaschbecken, Glasfronten, weißen Schränken, Küchenrückwand in Weiß, Rückwand aus Keramikfliesen, Elektrogeräten mit Frontblende, Kalkstein und Kücheninsel in New York
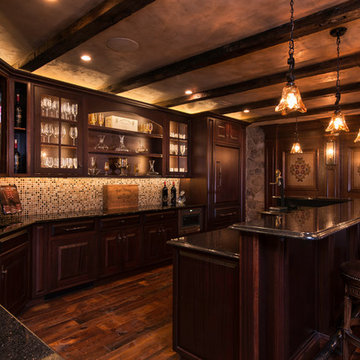
Mary Parker Architectural Photography
Große Klassische Küche in L-Form mit Doppelwaschbecken, Glasfronten, dunklen Holzschränken, Rückwand aus Mosaikfliesen, Elektrogeräten mit Frontblende, dunklem Holzboden, bunter Rückwand, Kücheninsel und braunem Boden in Washington, D.C.
Große Klassische Küche in L-Form mit Doppelwaschbecken, Glasfronten, dunklen Holzschränken, Rückwand aus Mosaikfliesen, Elektrogeräten mit Frontblende, dunklem Holzboden, bunter Rückwand, Kücheninsel und braunem Boden in Washington, D.C.
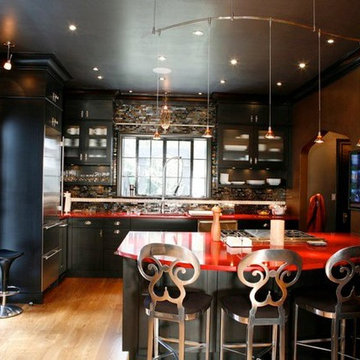
Große Eklektische Wohnküche in L-Form mit Doppelwaschbecken, Glasfronten, schwarzen Schränken, Mineralwerkstoff-Arbeitsplatte, bunter Rückwand, Rückwand aus Steinfliesen, Küchengeräten aus Edelstahl, hellem Holzboden, Halbinsel und braunem Boden in Atlanta
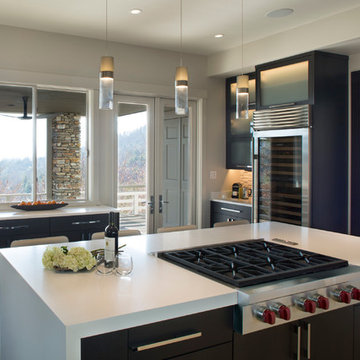
Photography by: David Dietrich
Renovation by: Tom Vorys, Cornerstone Construction
Cabinetry by: Benbow & Associates
Countertops by: Solid Surface Specialties
Appliances & Plumbing: Ferguson
Lighting Design: David Terry
Lighting Fixtures: Lux Lighting

Zweizeilige, Große Klassische Wohnküche mit Glasfronten, hellbraunen Holzschränken, bunter Rückwand, Küchengeräten aus Edelstahl, Doppelwaschbecken, Granit-Arbeitsplatte, hellem Holzboden, Kücheninsel und schwarzer Arbeitsplatte in Bridgeport
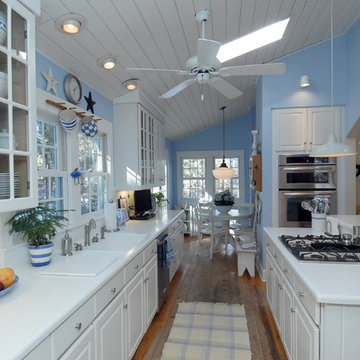
Zweizeilige Stilmix Wohnküche mit Doppelwaschbecken, Glasfronten, weißen Schränken, bunter Rückwand und Küchengeräten aus Edelstahl in Denver
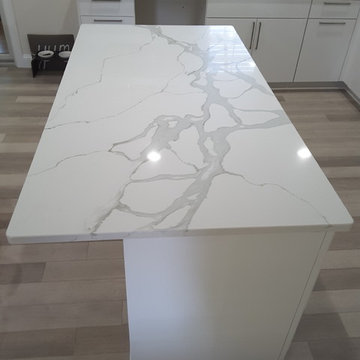
Kleine Moderne Wohnküche in L-Form mit Doppelwaschbecken, Glasfronten, weißen Schränken, Quarzwerkstein-Arbeitsplatte, Küchenrückwand in Weiß, Rückwand aus Glasfliesen, Küchengeräten aus Edelstahl, Vinylboden, Kücheninsel und beigem Boden in Cleveland
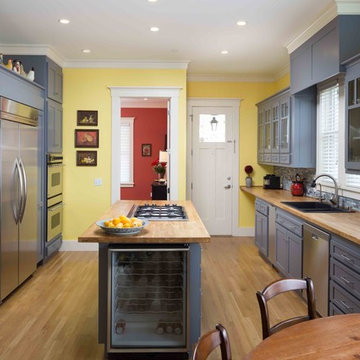
Moderne Küche mit Doppelwaschbecken, Glasfronten, blauen Schränken, Arbeitsplatte aus Holz, Küchenrückwand in Blau, Küchengeräten aus Edelstahl, hellem Holzboden, Kücheninsel und Rückwand aus Glasfliesen in San Francisco
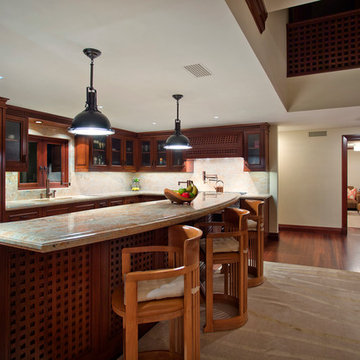
The kitchen appliances are all faced with custom door fronts to match the design of the grid pattern throughout the home. Custom designed edge details on both the island and the countertops. The cabinet hardware was custom designed as well the faucet and pot filler were custom designed through Waterstone.

The white painted perimeter cabinets with glass fronts are reminiscent of what one would find “back in the day”.
The large, dark stained island boasts a second sink and seating for casual dining and conversation. The island has a Caesarstone countertop, which gives the look of Carrera marble but is far more durable. The butcher block counter at the end of the island has an abundance of lighting for prep work and houses the prep sink. The contrast in heights, colors and textures of these two countertops provides a nice visual break for this long island while balancing the sleek look of the Caesarstone with the warmth and charm of natural wood.
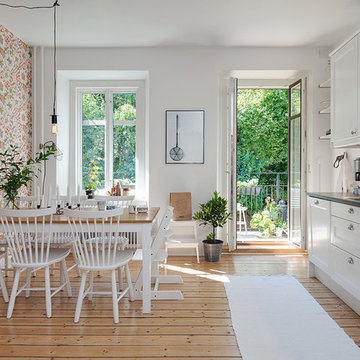
Einzeilige, Mittelgroße Skandinavische Wohnküche ohne Insel mit Doppelwaschbecken, Glasfronten, weißen Schränken, Küchenrückwand in Weiß, braunem Holzboden, Edelstahl-Arbeitsplatte und Tapete in Göteborg
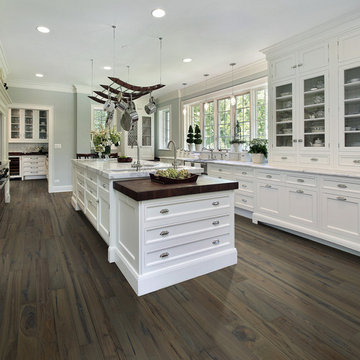
Hallmark Floors, engineered hardwood floors, color Autumn Stone. To see the rest of the colors in the collection visit HallmarkFloors.com or contact us to order your new floors today! Hallmark Floors Heirloom Autumn Stone hardwood floor.
HEIRLOOM COLLECTION URL http://hallmarkfloors.com/hallmark-hardwoods/heirloom-hardwood-floors/
LAACK FLOORING INNOVATION URL http://laackflooring.com/
Simply Fashionable
Moderno Hardwood Collection starts with dramatic color visuals equal to contemporary high end furniture. Our evolutionary Glaze Tek Poly Finish employs Hand touched color glazing for depth, movement and natural artistic visuals.
Moderno features fashionably longer 6′ – 7’ board lengths, with 6” widths. Glaze Tek is up to 3 times more wear resistant than standard poly finishes. In addition to incredibly durable finish, Moderno engineered floors has a 4mm multi-generational wear layer (twice as thick as our competitors). Moderno hardwood collection is the perfect balance of artistry and craftsmanship.
URL
Küchen mit Doppelwaschbecken und Glasfronten Ideen und Design
4