Küchen mit Doppelwaschbecken und Porzellan-Bodenfliesen Ideen und Design
Suche verfeinern:
Budget
Sortieren nach:Heute beliebt
1 – 20 von 12.371 Fotos
1 von 3

This kitchen received a major "face lift" by painting the existing dark cabinets this light gray and adding some new additions as well. The built in desk area became a beverage center with sub-zero refrigerator built in and glass upper cabinets added. The double ovens were replaced with a steam and convection oven and the slide in range and upper cabinets were replaced with a stainless hood and pull out bottom drawers. Pull out trash cabinet and pan cabinet were added as well as a custom built television frame to mount the tv above the refrigerator and also hide away items not used as often,
Calcutta gold quartz replaced the old black granite and subway tile replaced the slate back splash. Glass pendants were added over the peninsula and the counter-top was all lowered to counter level. A new paneled curved bar back was added to the peninsula.

- MDF Kitchen Cabinets, wrapped in White Thermofoil with a Shaker Door Style
- Ivory coloured Porcelain Tiled Floors with a Stone-like pattern
- Polished Chrome Finishes

Wow, have you seen this stunning transitional/contemporary kitchen remodel? It's simply beautiful! From a drab and mediocre space, we've transformed it into a jaw-dropping masterpiece. And it's not just a pretty face - this medium sized kitchen has been intelligently designed with updated organization features that make it a pleasure to cook and entertain in. The light stain on maple is the cherry on top, ensuring that this kitchen will still look fabulous years from now.

Offene, Mittelgroße Nordische Küche in L-Form mit Doppelwaschbecken, Kassettenfronten, blauen Schränken, Quarzwerkstein-Arbeitsplatte, Küchenrückwand in Weiß, Rückwand aus Porzellanfliesen, schwarzen Elektrogeräten, Porzellan-Bodenfliesen, weißem Boden und weißer Arbeitsplatte in Moskau

U-shaped kitchen with Super Susan corner cabinet. Flat door style in Rift-Cut White Oak. Satin Nickel cabinet pulls.
Mittelgroße Mid-Century Wohnküche in U-Form mit Doppelwaschbecken, flächenbündigen Schrankfronten, hellen Holzschränken, Granit-Arbeitsplatte, Küchenrückwand in Weiß, Rückwand aus Keramikfliesen, Küchengeräten aus Edelstahl, Porzellan-Bodenfliesen, Halbinsel, grauem Boden und bunter Arbeitsplatte in Seattle
Mittelgroße Mid-Century Wohnküche in U-Form mit Doppelwaschbecken, flächenbündigen Schrankfronten, hellen Holzschränken, Granit-Arbeitsplatte, Küchenrückwand in Weiß, Rückwand aus Keramikfliesen, Küchengeräten aus Edelstahl, Porzellan-Bodenfliesen, Halbinsel, grauem Boden und bunter Arbeitsplatte in Seattle

Moderne Wohnküche in L-Form mit flächenbündigen Schrankfronten, hellbraunen Holzschränken, Küchenrückwand in Schwarz, schwarzen Elektrogeräten, Kücheninsel, grauem Boden, schwarzer Arbeitsplatte, Doppelwaschbecken und Porzellan-Bodenfliesen in Sydney
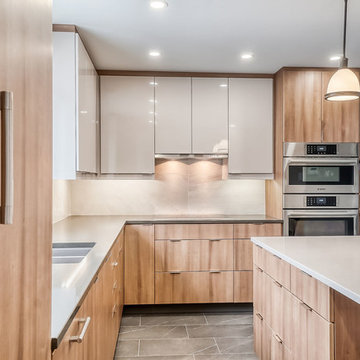
A desire for a larger, more welcoming, functional and family centered kitchen required the relocation of interior walls to open up the heart of this home. Contrasting glossy cream and mid toned wood grained cabinetry provides for a warm aesthetic along with beautiful Ceasarstone Quartz counter tops in two colors. LED lighting, dark matte large format porcelain floor tiles and sleek built in appliances combine for a striking urban look.
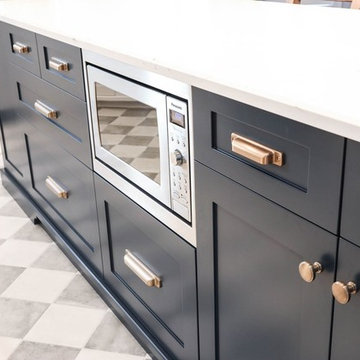
Offene, Große Moderne Küche in L-Form mit Doppelwaschbecken, Schrankfronten im Shaker-Stil, weißen Schränken, Marmor-Arbeitsplatte, Küchenrückwand in Weiß, Rückwand aus Metrofliesen, Küchengeräten aus Edelstahl, Porzellan-Bodenfliesen, Kücheninsel, buntem Boden und weißer Arbeitsplatte in Sonstige
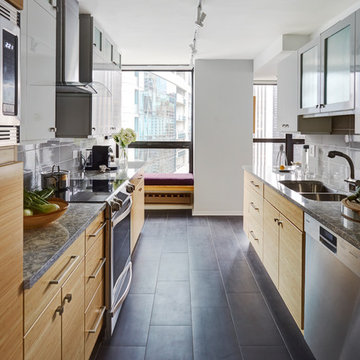
Designer: Larry Rych
Photos: Mike Kaske
New owners of this fabulous condo wanted an interior that was as inspiring as the view. A clean and masculine design with clearly defined angles reflects the architecture of the building. White cabinets on top brightens the room, while the rich dark floor is very grounding. The bamboo base cabinets gives needed texture and warm to the home. The ultimate in uniformity was achieved in the floor when the tile seamlessly meets the hardwood.
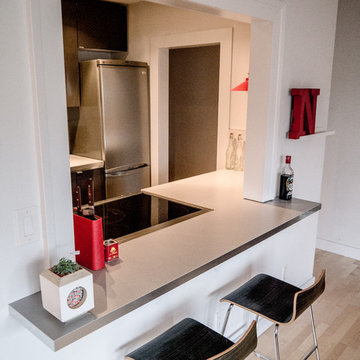
Renovation of 1970's East Vancouver Condo apartment. Full gut rehab in bathroom and kitchen, providing open kitchen/dining, and new office/2nd bedroom. Upgrades to sound insulation, ventilation, mould resistance, lowVOC / urea formaldehyde free products throughout, Many recycled and upcycled elements utilized, including cabinetry, hardwood flooring and light fixtures.
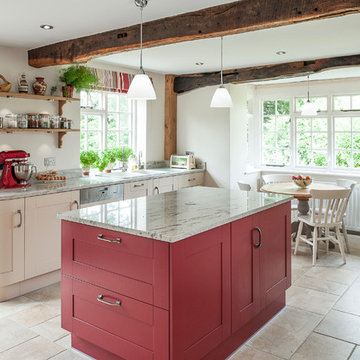
Große Landhaus Wohnküche mit Doppelwaschbecken, roten Schränken, Granit-Arbeitsplatte, Elektrogeräten mit Frontblende, Porzellan-Bodenfliesen und Kücheninsel in Kent

Glenn Layton Homes, LLC, "Building Your Coastal Lifestyle"
Offene, Große Maritime Küche in U-Form mit Doppelwaschbecken, Schrankfronten im Shaker-Stil, weißen Schränken, Granit-Arbeitsplatte, Küchenrückwand in Weiß, Rückwand aus Glasfliesen, Küchengeräten aus Edelstahl, Porzellan-Bodenfliesen, Kücheninsel, beigem Boden und brauner Arbeitsplatte in Jacksonville
Offene, Große Maritime Küche in U-Form mit Doppelwaschbecken, Schrankfronten im Shaker-Stil, weißen Schränken, Granit-Arbeitsplatte, Küchenrückwand in Weiß, Rückwand aus Glasfliesen, Küchengeräten aus Edelstahl, Porzellan-Bodenfliesen, Kücheninsel, beigem Boden und brauner Arbeitsplatte in Jacksonville

Kitchen remodel, apartment renovation,
35 m2 | Berlin | Friedrichshain | 2020
Scope of work:
Conception Planning, Furniture Design, Budgeting, Detailed Planning, Sourcing, Contractors Evaluation, Site Supervision
ulia and Mathieu are a couple who have lived in Berlin-Friedrichshain for several years. Although they loved their apartment, they were never satisfied with their kitchen and dining area. Although the space was large, it felt cramped. There were many doorways and it was difficult to make it functional. Plus, there just wasn't enough counter space, and it was difficult to find enough room for all of their kitchen utensils. Julia and Mathieu are two wonderful people who radiated warmth and welcome but the gloomy kitchen did not do justice to their personalities. That is why they reached out to me, hoping that an architect would help them better plan their apartment remodel.

Classic white kitchen never goes out of style. This kitchen is a soft white grey with a touch of natural warmth with wood.
Zweizeilige, Große Klassische Wohnküche mit Doppelwaschbecken, Schrankfronten im Shaker-Stil, weißen Schränken, Quarzwerkstein-Arbeitsplatte, Küchenrückwand in Grau, Rückwand aus Mosaikfliesen, Küchengeräten aus Edelstahl, Porzellan-Bodenfliesen, Halbinsel, beigem Boden, weißer Arbeitsplatte und gewölbter Decke in Ottawa
Zweizeilige, Große Klassische Wohnküche mit Doppelwaschbecken, Schrankfronten im Shaker-Stil, weißen Schränken, Quarzwerkstein-Arbeitsplatte, Küchenrückwand in Grau, Rückwand aus Mosaikfliesen, Küchengeräten aus Edelstahl, Porzellan-Bodenfliesen, Halbinsel, beigem Boden, weißer Arbeitsplatte und gewölbter Decke in Ottawa

Geräumige Moderne Wohnküche in U-Form mit Doppelwaschbecken, flächenbündigen Schrankfronten, braunen Schränken, Arbeitsplatte aus Fliesen, Küchenrückwand in Beige, Rückwand aus Porzellanfliesen, schwarzen Elektrogeräten, Porzellan-Bodenfliesen, Halbinsel, beigem Boden und beiger Arbeitsplatte in Sydney

Offene, Große Moderne Küche in L-Form mit Doppelwaschbecken, flächenbündigen Schrankfronten, hellbraunen Holzschränken, Arbeitsplatte aus Fliesen, Küchenrückwand in Weiß, Rückwand aus Porzellanfliesen, Küchengeräten aus Edelstahl, Porzellan-Bodenfliesen, Kücheninsel, grauem Boden und schwarzer Arbeitsplatte in Toronto

Kleine Moderne Wohnküche ohne Insel in U-Form mit Doppelwaschbecken, Schrankfronten im Shaker-Stil, grauen Schränken, Quarzwerkstein-Arbeitsplatte, Küchenrückwand in Weiß, Rückwand aus Quarzwerkstein, bunten Elektrogeräten, Porzellan-Bodenfliesen, blauem Boden und weißer Arbeitsplatte in Los Angeles

Geschlossene, Große Moderne Küche in L-Form mit Doppelwaschbecken, flächenbündigen Schrankfronten, grauen Schränken, Mineralwerkstoff-Arbeitsplatte, Küchenrückwand in Weiß, Rückwand aus Mosaikfliesen, schwarzen Elektrogeräten, Porzellan-Bodenfliesen, Kücheninsel, grauem Boden und grauer Arbeitsplatte in Jekaterinburg
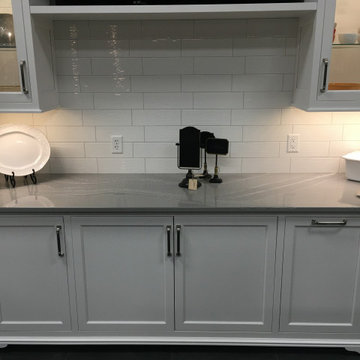
Amish Built custom cabinetry built by River Woodworking of Indiana.
Offene, Einzeilige, Mittelgroße Klassische Küche mit Doppelwaschbecken, Schrankfronten im Shaker-Stil, weißen Schränken, Quarzit-Arbeitsplatte, Küchenrückwand in Weiß, Rückwand aus Keramikfliesen, Elektrogeräten mit Frontblende, Porzellan-Bodenfliesen, Kücheninsel, grauem Boden und grauer Arbeitsplatte in Sonstige
Offene, Einzeilige, Mittelgroße Klassische Küche mit Doppelwaschbecken, Schrankfronten im Shaker-Stil, weißen Schränken, Quarzit-Arbeitsplatte, Küchenrückwand in Weiß, Rückwand aus Keramikfliesen, Elektrogeräten mit Frontblende, Porzellan-Bodenfliesen, Kücheninsel, grauem Boden und grauer Arbeitsplatte in Sonstige

The Kitchen was a major transformation from the dark cherry cabinetry and millwork that was used previously. The cabinetry was painted in a crisp white and the countertops were replaced with a white quartz. An ice blue glass waveline tile was used as the backsplash as well as the face of the peninsula bar. The island was replaced by custom designed angled cabinetry painted in a deep indigo blue finish which is illuminated by a natural woven pendant light. A natural textured wallcovering was installed on the upper ceiling to add additional texture to the space.
Küchen mit Doppelwaschbecken und Porzellan-Bodenfliesen Ideen und Design
1