Küchen mit Doppelwaschbecken und Rückwand aus Mosaikfliesen Ideen und Design
Suche verfeinern:
Budget
Sortieren nach:Heute beliebt
141 – 160 von 6.113 Fotos
1 von 3
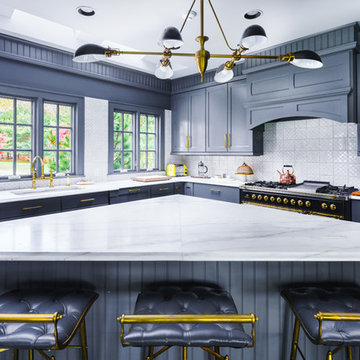
Geschlossene, Große Klassische Küche in L-Form mit Doppelwaschbecken, Quarzwerkstein-Arbeitsplatte, Küchenrückwand in Grau, Rückwand aus Mosaikfliesen, schwarzen Elektrogeräten, Schrankfronten im Shaker-Stil, grauen Schränken, Kücheninsel, Keramikboden und buntem Boden in New York
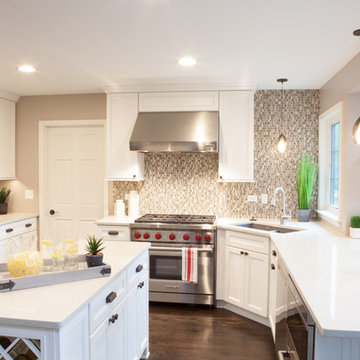
When Tom and Michelle Stien decided to remodel their kitchen, they chose Advance Design Studio to make it happen. They were looking for an innovative design that would open up an awkward wall, and we're hoping to remove some half walls that closed off their family room. "Of all the people we had come and give us quotes for our project, ADS/Scott, was the only one who came in with an idea right off the bat for what we could do. His knowledge of design and code was evident from the start," said the Stiens.
The new design increased the seating area with a large peninsula, and the cooking area was expanded to accommodate Tom's cooking skills. A warming drawer was incorporated beneath a nearly hidden microwave drawer, along with a clever pull out for increased pantry storage. A built in message board area was custom designed for kids art and family communication. Roll out trays grace every base cabinet for easy pull out storage and a single floating shelf ties the contemporary kitchen design together. Starlight quartz countertops create ease of clean up, and the look is finished off with sharp gray and white mosaic backsplash tiles.
The Stiens really liked a clean modern look, so the new crisp transitional kitchen design incorporated bright white shaker cabinetry from Medallion with gray and metal accents along with a modern feel. "Scott's presentation of what we could expect with ADS was clear and concise. He gave us a great deal of confidence in how the project would be handled".
Homeowners are frequently concerned about project budgets that get quickly get out of control. "Scott's quote was well thought out, organized and offered options based on our budget," said Michelle. "I was worried about the project budget changing as we went through the process, but they did a good job managing the situation and minimized change orders as much as possible."
When asked about their overall experience with their kitchen renovation he Stien's said; "Scott, Justin, Matt and Jason were great! They were all very friendly, personable, responsible and trustworthy. Advance Design definitely met and exceeded our expectations. Remodeling is a very challenging process to endure, but ADS minimized discomfort and inconvenience as much as possible and kept on schedule. The end result was well worth the investment in time and money."
Designer: Scott Christensen
Photographer: Joe Nowak
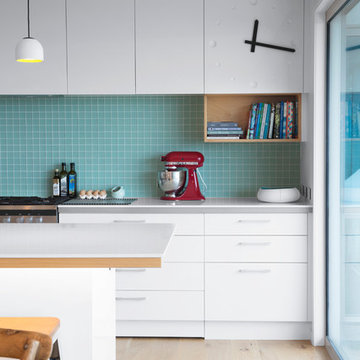
The integrated clock is a unique feature of the design. It’s hardwired into the cabinetry with black powder-coated arms stating the time. Durable work surfaces on a budget were created by using ply detailing throughout, with ply open shelving in the island and below the clock.
Photographer: Todd Eyre
Auckland, New Zealand.
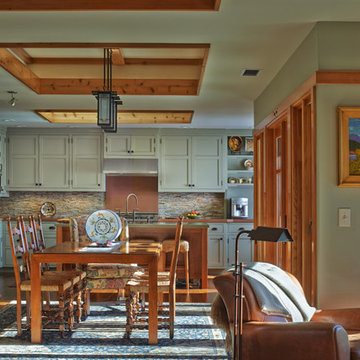
Dining room and kitchen beyond
photo:Kris Knutson
Einzeilige, Mittelgroße Rustikale Wohnküche mit Doppelwaschbecken, flächenbündigen Schrankfronten, grünen Schränken, Marmor-Arbeitsplatte, bunter Rückwand, Rückwand aus Mosaikfliesen, Küchengeräten aus Edelstahl, braunem Holzboden und Kücheninsel in San Francisco
Einzeilige, Mittelgroße Rustikale Wohnküche mit Doppelwaschbecken, flächenbündigen Schrankfronten, grünen Schränken, Marmor-Arbeitsplatte, bunter Rückwand, Rückwand aus Mosaikfliesen, Küchengeräten aus Edelstahl, braunem Holzboden und Kücheninsel in San Francisco
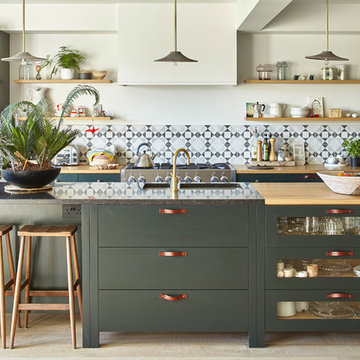
Luca Piffaretti
Zweizeilige Klassische Küche mit Doppelwaschbecken, Schrankfronten im Shaker-Stil, grünen Schränken, Arbeitsplatte aus Holz, Küchenrückwand in Grau, Rückwand aus Mosaikfliesen, hellem Holzboden, Kücheninsel und beigem Boden in Sussex
Zweizeilige Klassische Küche mit Doppelwaschbecken, Schrankfronten im Shaker-Stil, grünen Schränken, Arbeitsplatte aus Holz, Küchenrückwand in Grau, Rückwand aus Mosaikfliesen, hellem Holzboden, Kücheninsel und beigem Boden in Sussex
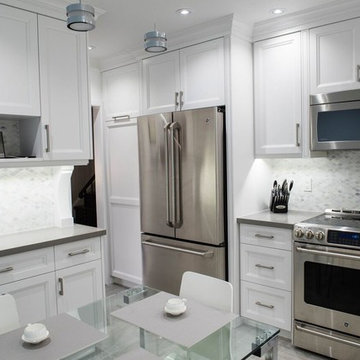
Offene, Mittelgroße Moderne Küche in L-Form mit Doppelwaschbecken, Schrankfronten im Shaker-Stil, weißen Schränken, Mineralwerkstoff-Arbeitsplatte, Küchenrückwand in Grau, Rückwand aus Mosaikfliesen, Küchengeräten aus Edelstahl und Keramikboden in Orange County
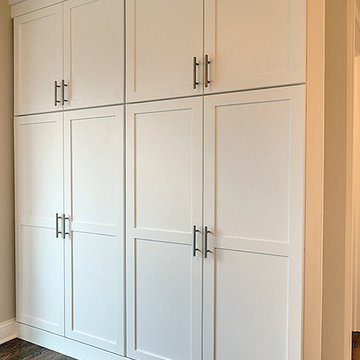
Rachael Ormond
Mittelgroße Urige Wohnküche in L-Form mit Doppelwaschbecken, Schrankfronten im Shaker-Stil, weißen Schränken, Quarzwerkstein-Arbeitsplatte, Küchenrückwand in Weiß, Rückwand aus Mosaikfliesen, Küchengeräten aus Edelstahl, dunklem Holzboden und Kücheninsel in Nashville
Mittelgroße Urige Wohnküche in L-Form mit Doppelwaschbecken, Schrankfronten im Shaker-Stil, weißen Schränken, Quarzwerkstein-Arbeitsplatte, Küchenrückwand in Weiß, Rückwand aus Mosaikfliesen, Küchengeräten aus Edelstahl, dunklem Holzboden und Kücheninsel in Nashville
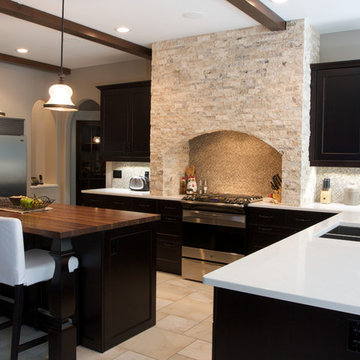
Here's what we is how you should put a home together. The wood beams ad details that are lovely. Stone hood helps frame the stove area and also allows you to have a focal point. The walnut butcher block also give this kitchen that extra detail that makes it very beautiful.
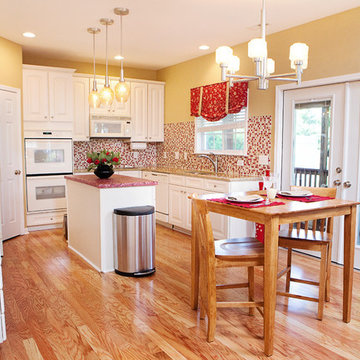
Megan Kime
Klassische Küche in L-Form mit Doppelwaschbecken, profilierten Schrankfronten, weißen Schränken, Betonarbeitsplatte, Küchenrückwand in Rot, Rückwand aus Mosaikfliesen, weißen Elektrogeräten, braunem Holzboden, Kücheninsel und braunem Boden in Raleigh
Klassische Küche in L-Form mit Doppelwaschbecken, profilierten Schrankfronten, weißen Schränken, Betonarbeitsplatte, Küchenrückwand in Rot, Rückwand aus Mosaikfliesen, weißen Elektrogeräten, braunem Holzboden, Kücheninsel und braunem Boden in Raleigh
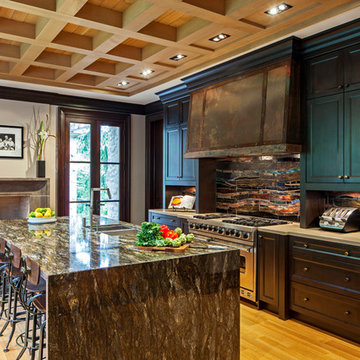
Peter Sellar
Zweizeilige, Mittelgroße Eklektische Wohnküche mit Schrankfronten mit vertiefter Füllung, dunklen Holzschränken, Küchengeräten aus Edelstahl, Doppelwaschbecken, Granit-Arbeitsplatte, bunter Rückwand, Rückwand aus Mosaikfliesen, hellem Holzboden und Kücheninsel in Toronto
Zweizeilige, Mittelgroße Eklektische Wohnküche mit Schrankfronten mit vertiefter Füllung, dunklen Holzschränken, Küchengeräten aus Edelstahl, Doppelwaschbecken, Granit-Arbeitsplatte, bunter Rückwand, Rückwand aus Mosaikfliesen, hellem Holzboden und Kücheninsel in Toronto
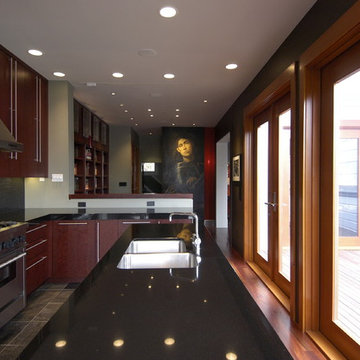
A spine wall serves as the unifying concept for our addition and remodeling work on this Victorian house in Noe Valley. On one side of the spine wall are the new kitchen, library/dining room and powder room as well as the existing entry foyer and stairs. On the other side are a new deck, stairs and “catwalk” at the exterior and the existing living room and front parlor at the interior. The catwalk allowed us to create a series of French doors which flood the interior of the kitchen with light. Strategically placed windows in the kitchen frame views and highlight the character of the spine wall as an important architectural component. The project scope also included a new master bathroom at the upper floor. Details include cherry cabinets, marble counters, slate floors, glass mosaic tile backsplashes, stainless steel art niches and an upscaled reproduction of a Renaissance era painting.
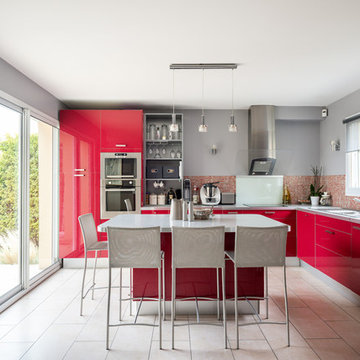
Große Moderne Küche in L-Form mit Doppelwaschbecken, flächenbündigen Schrankfronten, roten Schränken, Laminat-Arbeitsplatte, Küchenrückwand in Rot, Rückwand aus Mosaikfliesen, Küchengeräten aus Edelstahl, Kücheninsel, beigem Boden und grauer Arbeitsplatte in Paris
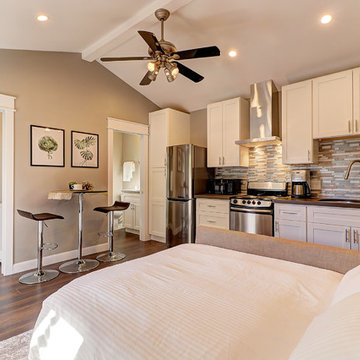
Reflecting Walls Photography
Offene, Einzeilige, Kleine Klassische Küche mit Doppelwaschbecken, Schrankfronten im Shaker-Stil, weißen Schränken, Quarzit-Arbeitsplatte, bunter Rückwand, Rückwand aus Mosaikfliesen, Küchengeräten aus Edelstahl, Laminat, braunem Boden und grauer Arbeitsplatte in Phoenix
Offene, Einzeilige, Kleine Klassische Küche mit Doppelwaschbecken, Schrankfronten im Shaker-Stil, weißen Schränken, Quarzit-Arbeitsplatte, bunter Rückwand, Rückwand aus Mosaikfliesen, Küchengeräten aus Edelstahl, Laminat, braunem Boden und grauer Arbeitsplatte in Phoenix
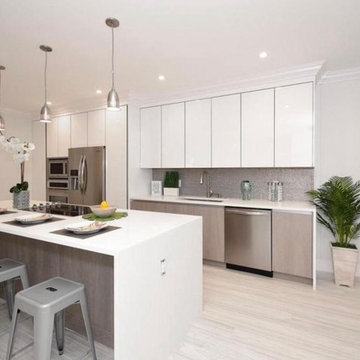
Zweizeilige, Mittelgroße Moderne Wohnküche mit Doppelwaschbecken, flächenbündigen Schrankfronten, weißen Schränken, Mineralwerkstoff-Arbeitsplatte, Küchenrückwand in Weiß, Rückwand aus Mosaikfliesen, Küchengeräten aus Edelstahl, hellem Holzboden und Kücheninsel in Miami

These terrific clients turned a boring 80's kitchen into a modern, Asian-inspired chef's dream kitchen, with two tone cabinetry and professional grade appliances. An over-sized island provides comfortable seating for four. Custom Half-wall bookcases divide the kitchen from the family room without impeding sight lines into the inviting space.
Photography: Stacy Zarin Goldberg
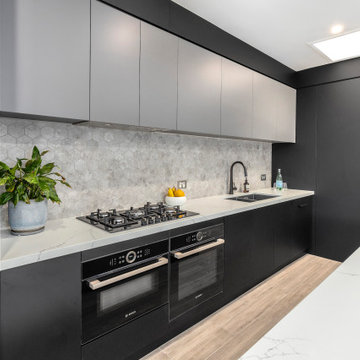
Our client had clear ideas for their newly acquired 1930’s Art Deco home. An internal brick wall was removed to open the kitchen and living room area, along with two small dividing walls in the bathroom. The brief was for modern, contemporary masculine colours. Inspired by the design details of previous projects we had completed; they took confidence in approaching Ultimate Kitchens and Bathrooms and were ecstatic with the result being just what they envisioned.
Black framed doors and windows were installed leading to the outdoor entertaining area, tying all the elements effectively together with the Art Deco style. The mix of integrated appliances and monochromatic tones work exceptionally well in this kitchen. The understated elegance in the joinery, provides the perfect framework to embellish the space with added details, like the special furniture and lighting items selected by the client, adding impact to the design.
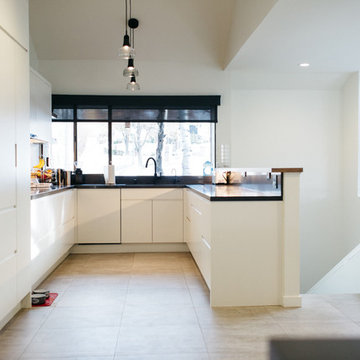
Offene, Mittelgroße Moderne Küche in U-Form mit Doppelwaschbecken, flächenbündigen Schrankfronten, weißen Schränken, Küchenrückwand in Braun, Rückwand aus Mosaikfliesen, schwarzen Elektrogeräten, Keramikboden und Kücheninsel in Salt Lake City

Charles Parker / Images Plus
Mittelgroße Urige Wohnküche in L-Form mit Küchenrückwand in Beige, braunem Holzboden, Kücheninsel, Doppelwaschbecken, Schrankfronten im Shaker-Stil, hellbraunen Holzschränken, Rückwand aus Mosaikfliesen, Marmor-Arbeitsplatte und Elektrogeräten mit Frontblende in Boston
Mittelgroße Urige Wohnküche in L-Form mit Küchenrückwand in Beige, braunem Holzboden, Kücheninsel, Doppelwaschbecken, Schrankfronten im Shaker-Stil, hellbraunen Holzschränken, Rückwand aus Mosaikfliesen, Marmor-Arbeitsplatte und Elektrogeräten mit Frontblende in Boston
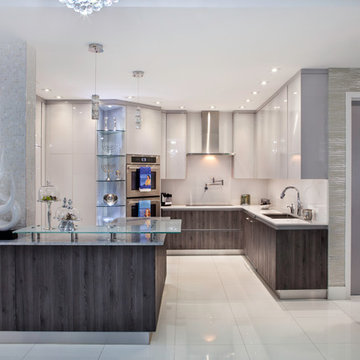
Photographer: Paul Stoppi
Geräumige Moderne Wohnküche in L-Form mit Doppelwaschbecken, flächenbündigen Schrankfronten, weißen Schränken, Quarzwerkstein-Arbeitsplatte, Küchenrückwand in Weiß, Rückwand aus Mosaikfliesen, Küchengeräten aus Edelstahl, Marmorboden und Kücheninsel in Miami
Geräumige Moderne Wohnküche in L-Form mit Doppelwaschbecken, flächenbündigen Schrankfronten, weißen Schränken, Quarzwerkstein-Arbeitsplatte, Küchenrückwand in Weiß, Rückwand aus Mosaikfliesen, Küchengeräten aus Edelstahl, Marmorboden und Kücheninsel in Miami
Küchen mit Doppelwaschbecken und Rückwand aus Mosaikfliesen Ideen und Design
8
