Küchen mit Küchenrückwand in Orange und dunklem Holzboden Ideen und Design
Suche verfeinern:
Budget
Sortieren nach:Heute beliebt
1 – 20 von 192 Fotos

The brief was to restore the home to its former glory whilst accommodating existing cherished furnishings, to include the Chesterfield sofa, coffee table, dining table & chairs, Persian rug & hall runners. To make the quirky furnishings work with the Victorian restoration I balanced bold colours & textures with more traditional flooring & timber veneer colours throughout the home. The kitchen pendant light is a custom designed piece in collaboration with Magins Lighting. The orange splash back tiles (hand made through DeLorenzo Tiles) compliment the dining & lounge floor rugs & balance the room. The blue grout - the icing on the eclectic cake!

A seated area in any Island is perfect for entertaining while preparing that special meal.
Zweizeilige, Geräumige Landhaus Wohnküche mit Einbauwaschbecken, Schrankfronten im Shaker-Stil, grünen Schränken, Quarzit-Arbeitsplatte, Küchenrückwand in Orange, bunten Elektrogeräten, dunklem Holzboden, Kücheninsel, braunem Boden und weißer Arbeitsplatte in Cornwall
Zweizeilige, Geräumige Landhaus Wohnküche mit Einbauwaschbecken, Schrankfronten im Shaker-Stil, grünen Schränken, Quarzit-Arbeitsplatte, Küchenrückwand in Orange, bunten Elektrogeräten, dunklem Holzboden, Kücheninsel, braunem Boden und weißer Arbeitsplatte in Cornwall
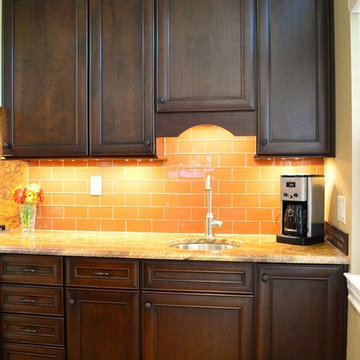
Factory Builder Stores
Mittelgroße Klassische Wohnküche in L-Form mit Einbauwaschbecken, flächenbündigen Schrankfronten, dunklen Holzschränken, Granit-Arbeitsplatte, Küchenrückwand in Orange, Rückwand aus Glasfliesen, Küchengeräten aus Edelstahl und dunklem Holzboden in Austin
Mittelgroße Klassische Wohnküche in L-Form mit Einbauwaschbecken, flächenbündigen Schrankfronten, dunklen Holzschränken, Granit-Arbeitsplatte, Küchenrückwand in Orange, Rückwand aus Glasfliesen, Küchengeräten aus Edelstahl und dunklem Holzboden in Austin
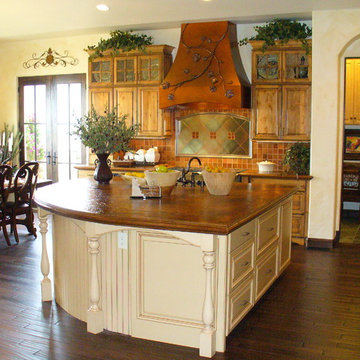
Rustikale Wohnküche in L-Form mit profilierten Schrankfronten, beigen Schränken, Marmor-Arbeitsplatte, Küchenrückwand in Orange, Rückwand aus Mosaikfliesen, Elektrogeräten mit Frontblende, dunklem Holzboden und Kücheninsel in Denver
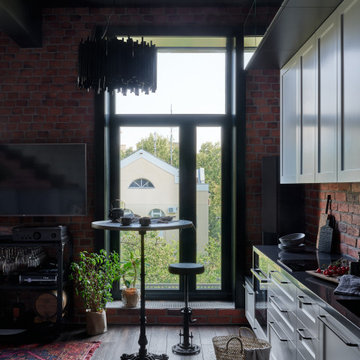
Offene, Einzeilige, Mittelgroße Industrial Küche mit Unterbauwaschbecken, Schrankfronten mit vertiefter Füllung, weißen Schränken, Mineralwerkstoff-Arbeitsplatte, Küchenrückwand in Orange, Rückwand aus Backstein, Elektrogeräten mit Frontblende, dunklem Holzboden, schwarzem Boden und schwarzer Arbeitsplatte in Moskau
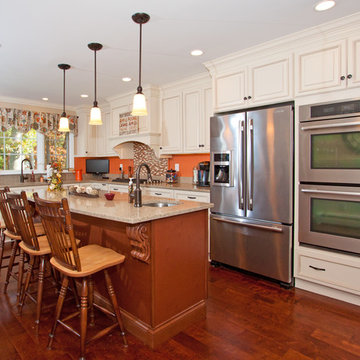
Christine Kazatsky
Klassische Wohnküche in L-Form mit Unterbauwaschbecken, profilierten Schrankfronten, Schränken im Used-Look, Quarzwerkstein-Arbeitsplatte, Küchenrückwand in Orange, Küchengeräten aus Edelstahl, dunklem Holzboden und Kücheninsel in New York
Klassische Wohnküche in L-Form mit Unterbauwaschbecken, profilierten Schrankfronten, Schränken im Used-Look, Quarzwerkstein-Arbeitsplatte, Küchenrückwand in Orange, Küchengeräten aus Edelstahl, dunklem Holzboden und Kücheninsel in New York

Zweizeilige, Kleine Klassische Küche mit Landhausspüle, Schrankfronten im Shaker-Stil, weißen Schränken, Marmor-Arbeitsplatte, Küchenrückwand in Orange, Rückwand aus Backstein, Küchengeräten aus Edelstahl, dunklem Holzboden, Kücheninsel, braunem Boden und weißer Arbeitsplatte in New York
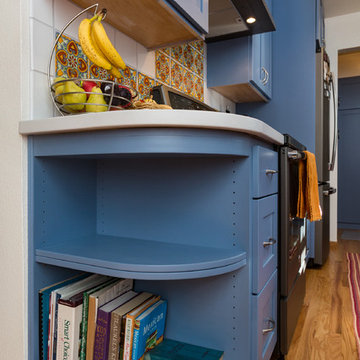
A rounded corner with open storage softened the end of the kitchen and allowed for an easier passage into the living room.
Kleine, Zweizeilige Mediterrane Wohnküche ohne Insel mit Landhausspüle, Schrankfronten im Shaker-Stil, blauen Schränken, Quarzwerkstein-Arbeitsplatte, Küchenrückwand in Orange, Rückwand aus Porzellanfliesen, Küchengeräten aus Edelstahl, dunklem Holzboden und weißer Arbeitsplatte in Sonstige
Kleine, Zweizeilige Mediterrane Wohnküche ohne Insel mit Landhausspüle, Schrankfronten im Shaker-Stil, blauen Schränken, Quarzwerkstein-Arbeitsplatte, Küchenrückwand in Orange, Rückwand aus Porzellanfliesen, Küchengeräten aus Edelstahl, dunklem Holzboden und weißer Arbeitsplatte in Sonstige
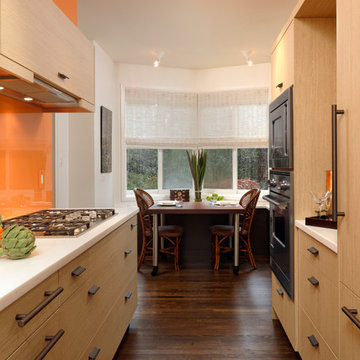
Washington D.C. - Contemporary - Galley Kitchen Design by #JenniferGilmer. Photography by Bob Narod. http://www.gilmerkitchens.com/
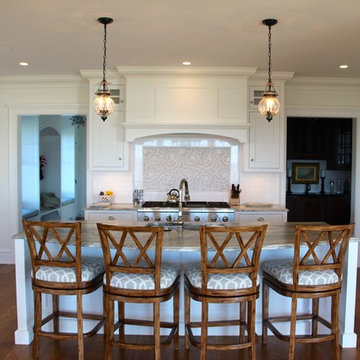
Ralph Cataldo
Offene, Große Klassische Küche in U-Form mit dunklem Holzboden, Kücheninsel, Unterbauwaschbecken, Schrankfronten im Shaker-Stil, weißen Schränken, Marmor-Arbeitsplatte, Küchenrückwand in Orange, Rückwand aus Mosaikfliesen, Küchengeräten aus Edelstahl und braunem Boden in Boston
Offene, Große Klassische Küche in U-Form mit dunklem Holzboden, Kücheninsel, Unterbauwaschbecken, Schrankfronten im Shaker-Stil, weißen Schränken, Marmor-Arbeitsplatte, Küchenrückwand in Orange, Rückwand aus Mosaikfliesen, Küchengeräten aus Edelstahl und braunem Boden in Boston
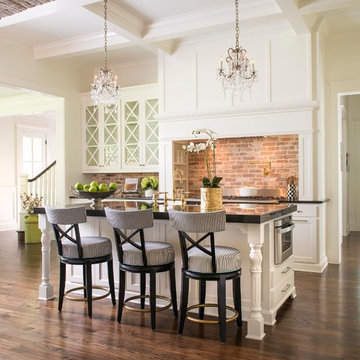
Dan Piassick
Zweizeilige Klassische Küche mit weißen Schränken, Küchenrückwand in Orange, dunklem Holzboden, Kücheninsel und braunem Boden in Dallas
Zweizeilige Klassische Küche mit weißen Schränken, Küchenrückwand in Orange, dunklem Holzboden, Kücheninsel und braunem Boden in Dallas
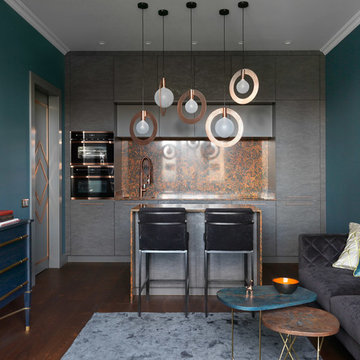
Сергей Красюк
Offene, Einzeilige Moderne Küche mit flächenbündigen Schrankfronten, grauen Schränken, Küchenrückwand in Orange, schwarzen Elektrogeräten, dunklem Holzboden, Kücheninsel, braunem Boden, Quarzit-Arbeitsplatte, oranger Arbeitsplatte und Unterbauwaschbecken in Moskau
Offene, Einzeilige Moderne Küche mit flächenbündigen Schrankfronten, grauen Schränken, Küchenrückwand in Orange, schwarzen Elektrogeräten, dunklem Holzboden, Kücheninsel, braunem Boden, Quarzit-Arbeitsplatte, oranger Arbeitsplatte und Unterbauwaschbecken in Moskau
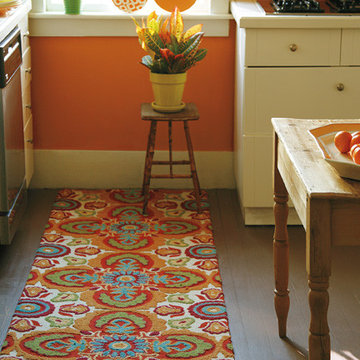
Like an enchanting kaleidoscope or magnificent mosaic tile floor, the Tara rug marries a floral medallion pattern with vivid color and three-dimensional texture. The motifs are raised in a chunky hooked wool, while the cream background is hooked in a lower, tighter loop. In shades of orange, red and leaf green with pops of turquoise, this is a feast for the eyes. 100% wool; hand-hooked. Color: Vermillion. Imported.

This beautiful 1881 Alameda Victorian cottage, wonderfully embodying the Transitional Gothic-Eastlake era, had most of its original features intact. Our clients, one of whom is a painter, wanted to preserve the beauty of the historic home while modernizing its flow and function.
From several small rooms, we created a bright, open artist’s studio. We dug out the basement for a large workshop, extending a new run of stair in keeping with the existing original staircase. While keeping the bones of the house intact, we combined small spaces into large rooms, closed off doorways that were in awkward places, removed unused chimneys, changed the circulation through the house for ease and good sightlines, and made new high doorways that work gracefully with the eleven foot high ceilings. We removed inconsistent picture railings to give wall space for the clients’ art collection and to enhance the height of the rooms. From a poorly laid out kitchen and adjunct utility rooms, we made a large kitchen and family room with nine-foot-high glass doors to a new large deck. A tall wood screen at one end of the deck, fire pit, and seating give the sense of an outdoor room, overlooking the owners’ intensively planted garden. A previous mismatched addition at the side of the house was removed and a cozy outdoor living space made where morning light is received. The original house was segmented into small spaces; the new open design lends itself to the clients’ lifestyle of entertaining groups of people, working from home, and enjoying indoor-outdoor living.
Photography by Kurt Manley.
https://saikleyarchitects.com/portfolio/artists-victorian/
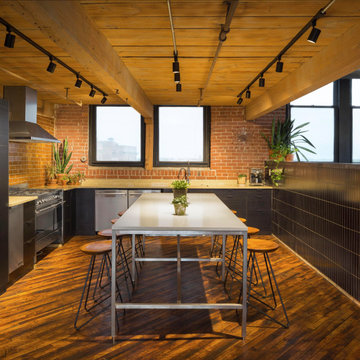
This kitchen's warm neutral brick backsplash amplifies the industrial style of the space.
DESIGN
Foreground Design
PHOTOS
Anthony White
INSTALLER
Printfresh
Tile Shown: Glazed Thin Brick in Columbia Plateau
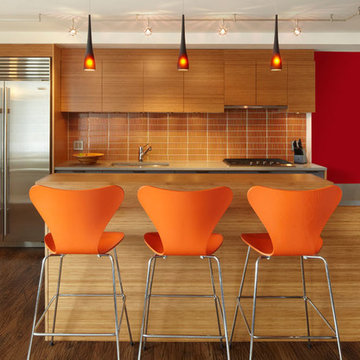
When marrying two Upper West Side apartments to accommodate a growing family’s needs, the team at Axis Mundi was faced with a conundrum: how to distinctly delineate public and private spaces without sacrificing the greater openness conferred by the expansion. So they limned that line with a six-foot square sliding glass door, which enables parents to block out the sounds of rambunctious youth emanating from private quarters, while also shielding sleeping children from the later night activities of their parents—all of it without obscuring light or affecting the impression of open-plan living. Continuity of materials—hand-scraped walnut plank floors, a custom bamboo veneer kitchen and living room shelving—enhances the sense of sweeping, loft-like spaces. Materials also create intriguing textural contrasts, as in a powder room where a high-tech glass sink and black stainless steel penny tile is softened by a leather door with contrast stitching one must open to enter the space.
Highlights: A pair of Gio Ponti lounge chairs, black glass rock tables and a William Yeoward area rug from the Rug Company (living room), sliding glass shower door from Magnum in the master bath.
Total Area: 1950 sf
Design Team: John Beckmann, Richard Rosenbloom and Nick Messerlian
Photography: Mikiko Kikuyama
© Axis Mundi Design LLC
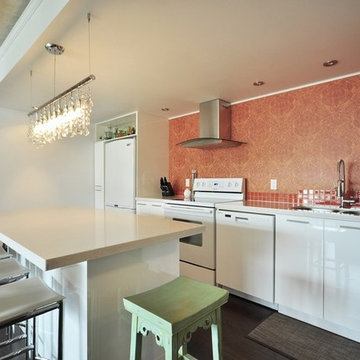
Colour is important to me so by adding just a colourful wall to a bright white kitchen, I find it gives the space a unique and fun look. You can add your own character to any space just by splashing a little colour on it.
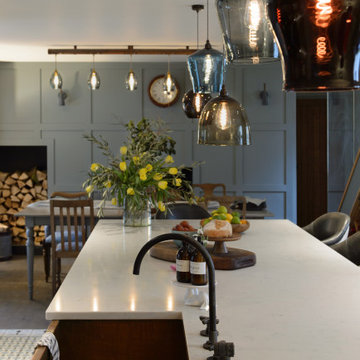
Adding class and hygiene to a kitchen with copper which is know to have antibacterial properties, complemented with matt black tap and handles built into the worktop for additional style.
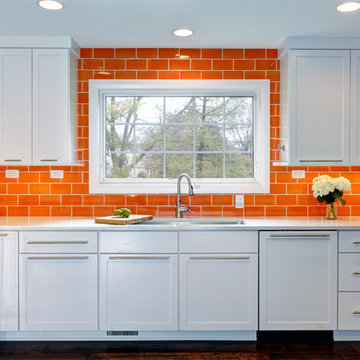
Funky Kitchen Concept with orange tile, white cabinets, dark hardwood floors, with panel ready dishwasher and fridge, with large window over the sink
Moderne Wohnküche in L-Form mit Unterbauwaschbecken, flächenbündigen Schrankfronten, weißen Schränken, Quarzwerkstein-Arbeitsplatte, Küchenrückwand in Orange, Rückwand aus Keramikfliesen, Küchengeräten aus Edelstahl, dunklem Holzboden und Halbinsel in Kolumbus
Moderne Wohnküche in L-Form mit Unterbauwaschbecken, flächenbündigen Schrankfronten, weißen Schränken, Quarzwerkstein-Arbeitsplatte, Küchenrückwand in Orange, Rückwand aus Keramikfliesen, Küchengeräten aus Edelstahl, dunklem Holzboden und Halbinsel in Kolumbus
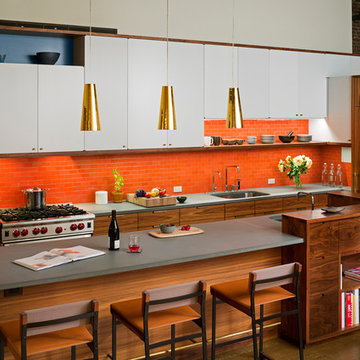
Photography: Albert Vecerka-Esto
Moderne Küche mit flächenbündigen Schrankfronten, weißen Schränken, Mineralwerkstoff-Arbeitsplatte, Rückwand aus Keramikfliesen, Elektrogeräten mit Frontblende, Kücheninsel, Unterbauwaschbecken, Küchenrückwand in Orange und dunklem Holzboden in New York
Moderne Küche mit flächenbündigen Schrankfronten, weißen Schränken, Mineralwerkstoff-Arbeitsplatte, Rückwand aus Keramikfliesen, Elektrogeräten mit Frontblende, Kücheninsel, Unterbauwaschbecken, Küchenrückwand in Orange und dunklem Holzboden in New York
Küchen mit Küchenrückwand in Orange und dunklem Holzboden Ideen und Design
1