Küchen mit dunklen Holzschränken Ideen und Design
Suche verfeinern:
Budget
Sortieren nach:Heute beliebt
141 – 160 von 119.198 Fotos
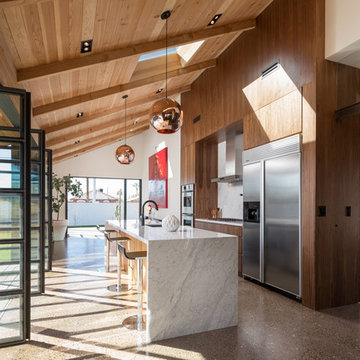
Jason Roehner
Zweizeilige Industrial Küche mit flächenbündigen Schrankfronten, dunklen Holzschränken, Küchenrückwand in Weiß, Rückwand aus Stein, Küchengeräten aus Edelstahl und Kücheninsel in Phoenix
Zweizeilige Industrial Küche mit flächenbündigen Schrankfronten, dunklen Holzschränken, Küchenrückwand in Weiß, Rückwand aus Stein, Küchengeräten aus Edelstahl und Kücheninsel in Phoenix

The warm tones of the cabinetry inspired the use of wood place settings, and warm metals in the accessories. We customized the pendant lights and painted them black to help ground the space and tie into the black metal barsools. Sliding backsplash adds extra storage.
Photo:Anthony Cohen, Eight by Ten
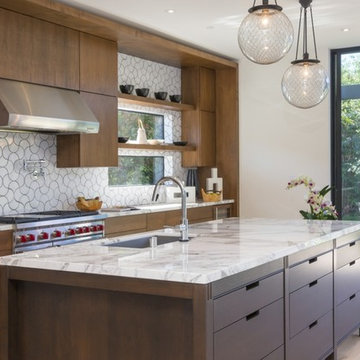
White, bright and modern, this sleek kitchen design makes a statement with pattern.
Shooting LA
Zweizeilige Moderne Küche mit Unterbauwaschbecken, flächenbündigen Schrankfronten, dunklen Holzschränken, Marmor-Arbeitsplatte, Küchenrückwand in Weiß, Rückwand aus Keramikfliesen, Küchengeräten aus Edelstahl, hellem Holzboden und Kücheninsel in San Francisco
Zweizeilige Moderne Küche mit Unterbauwaschbecken, flächenbündigen Schrankfronten, dunklen Holzschränken, Marmor-Arbeitsplatte, Küchenrückwand in Weiß, Rückwand aus Keramikfliesen, Küchengeräten aus Edelstahl, hellem Holzboden und Kücheninsel in San Francisco
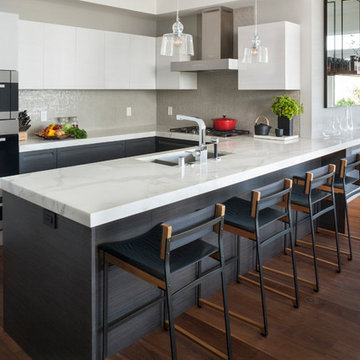
Kleine Moderne Küche in U-Form mit Unterbauwaschbecken, flächenbündigen Schrankfronten, dunklen Holzschränken, Marmor-Arbeitsplatte, Küchenrückwand in Beige, Rückwand aus Mosaikfliesen und dunklem Holzboden in San Francisco
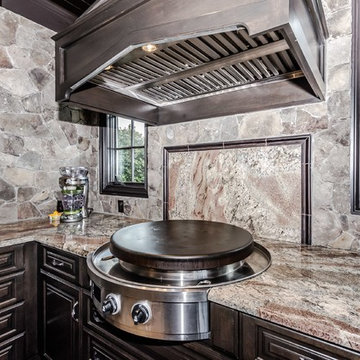
Große Moderne Wohnküche in U-Form mit Doppelwaschbecken, profilierten Schrankfronten, dunklen Holzschränken, Granit-Arbeitsplatte, Küchenrückwand in Beige, Rückwand aus Steinfliesen, Küchengeräten aus Edelstahl, Travertin und Halbinsel in Charlotte
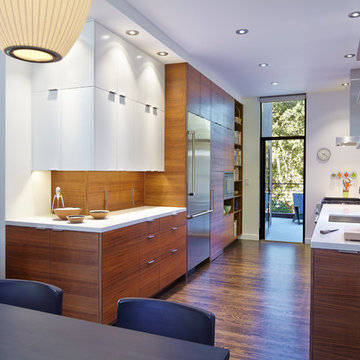
Originally a nearly three-story tall 1920’s European-styled home was turned into a modern villa for work and home. A series of low concrete retaining wall planters and steps gradually takes you up to the second level entry, grounding or anchoring the house into the site, as does a new wrap around veranda and trellis. Large eave overhangs on the upper roof were designed to give the home presence and were accented with a Mid-century orange color. The new master bedroom addition white box creates a better sense of entry and opens to the wrap around veranda at the opposite side. Inside the owners live on the lower floor and work on the upper floor with the garage basement for storage, archives and a ceramics studio. New windows and open spaces were created for the graphic designer owners; displaying their mid-century modern furnishings collection.
A lot of effort went into attempting to lower the house visually by bringing the ground plane higher with the concrete retaining wall planters, steps, wrap around veranda and trellis, and the prominent roof with exaggerated overhangs. That the eaves were painted orange is a cool reflection of the owner’s Dutch heritage. Budget was a driver for the project and it was determined that the footprint of the home should have minimal extensions and that the new windows remain in the same relative locations as the old ones. Wall removal was utilized versus moving and building new walls where possible.
Photo Credit: John Sutton Photography.

Eric Roth
Mittelgroße Klassische Wohnküche in U-Form mit Schrankfronten mit vertiefter Füllung, dunklen Holzschränken, Kücheninsel, Marmor-Arbeitsplatte, Korkboden und grüner Arbeitsplatte in Jacksonville
Mittelgroße Klassische Wohnküche in U-Form mit Schrankfronten mit vertiefter Füllung, dunklen Holzschränken, Kücheninsel, Marmor-Arbeitsplatte, Korkboden und grüner Arbeitsplatte in Jacksonville
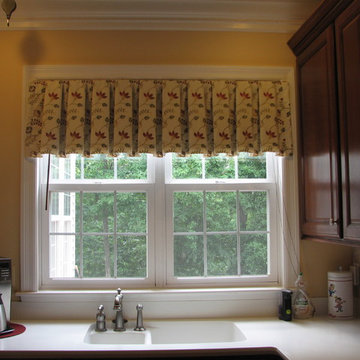
Geschlossene, Kleine Moderne Küche mit integriertem Waschbecken, profilierten Schrankfronten, dunklen Holzschränken, Laminat-Arbeitsplatte, Küchenrückwand in Beige und Rückwand aus Keramikfliesen in St. Louis

Free ebook, Creating the Ideal Kitchen. DOWNLOAD NOW
Collaborations are typically so fruitful and this one was no different. The homeowners started by hiring an architect to develop a vision and plan for transforming their very traditional brick home into a contemporary family home full of modern updates. The Kitchen Studio of Glen Ellyn was hired to provide kitchen design expertise and to bring the vision to life.
The bamboo cabinetry and white Ceasarstone countertops provide contrast that pops while the white oak floors and limestone tile bring warmth to the space. A large island houses a Galley Sink which provides a multi-functional work surface fantastic for summer entertaining. And speaking of summer entertaining, a new Nana Wall system — a large glass wall system that creates a large exterior opening and can literally be opened and closed with one finger – brings the outdoor in and creates a very unique flavor to the space.
Matching bamboo cabinetry and panels were also installed in the adjoining family room, along with aluminum doors with frosted glass and a repeat of the limestone at the newly designed fireplace.
Designed by: Susan Klimala, CKD, CBD
Photography by: Carlos Vergara
For more information on kitchen and bath design ideas go to: www.kitchenstudio-ge.com
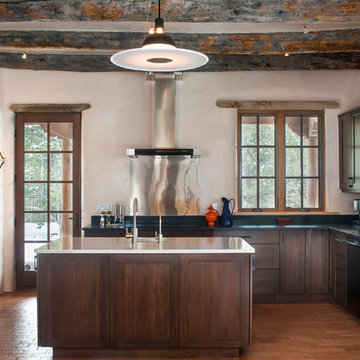
Katie Johnson
Große Mediterrane Wohnküche in L-Form mit Waschbecken, Schrankfronten im Shaker-Stil, dunklen Holzschränken, Küchenrückwand in Metallic, braunem Holzboden und Kücheninsel in Albuquerque
Große Mediterrane Wohnküche in L-Form mit Waschbecken, Schrankfronten im Shaker-Stil, dunklen Holzschränken, Küchenrückwand in Metallic, braunem Holzboden und Kücheninsel in Albuquerque
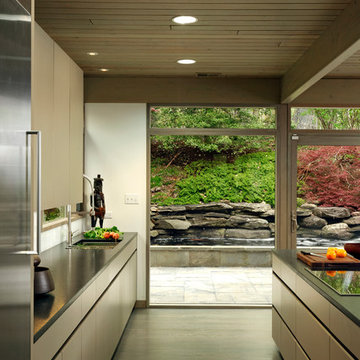
Great Falls, Virginia - Contemporary - Kitchen with Outdoor View by #JenniferGilmer
http://www.gilmerkitchens.com
Photography by Bob Narod.

Große Mediterrane Küche in L-Form mit Unterbauwaschbecken, profilierten Schrankfronten, dunklen Holzschränken, Granit-Arbeitsplatte, Küchenrückwand in Beige, Küchengeräten aus Edelstahl und Kücheninsel in Kansas City
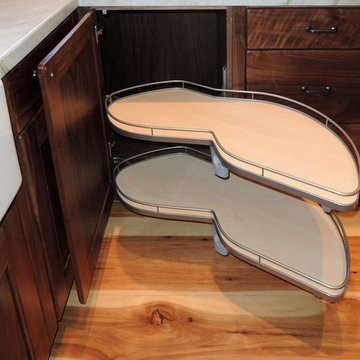
"Lemans" Blind-corner shelf pull out.
Northwestern Walnut exteriors & interiors, Handcrafted custom cabinets, "warn" edges on cabinet exteriors, but not distressed. Grain matched drawer fronts throughout. Images by UDCC
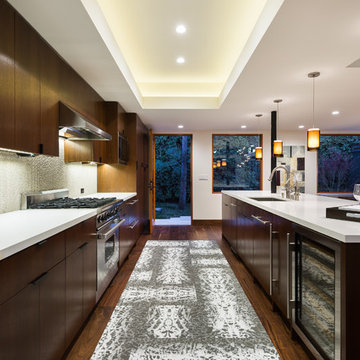
Ulimited Style Photography
Einzeilige, Mittelgroße Moderne Wohnküche mit Unterbauwaschbecken, flächenbündigen Schrankfronten, dunklen Holzschränken, Quarzit-Arbeitsplatte, Küchenrückwand in Grau, Rückwand aus Stein, Elektrogeräten mit Frontblende, braunem Holzboden, Kücheninsel und braunem Boden in Los Angeles
Einzeilige, Mittelgroße Moderne Wohnküche mit Unterbauwaschbecken, flächenbündigen Schrankfronten, dunklen Holzschränken, Quarzit-Arbeitsplatte, Küchenrückwand in Grau, Rückwand aus Stein, Elektrogeräten mit Frontblende, braunem Holzboden, Kücheninsel und braunem Boden in Los Angeles
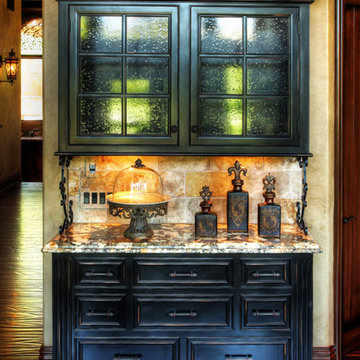
Custom designed hutch by Toni Johnston with iron, stone, and granite accents.
Photo credit: Photography by Vinit
Geräumige Mediterrane Wohnküche in U-Form mit Unterbauwaschbecken, Kassettenfronten, dunklen Holzschränken, Granit-Arbeitsplatte, Küchenrückwand in Beige, Rückwand aus Steinfliesen, Küchengeräten aus Edelstahl, dunklem Holzboden und Kücheninsel in Indianapolis
Geräumige Mediterrane Wohnküche in U-Form mit Unterbauwaschbecken, Kassettenfronten, dunklen Holzschränken, Granit-Arbeitsplatte, Küchenrückwand in Beige, Rückwand aus Steinfliesen, Küchengeräten aus Edelstahl, dunklem Holzboden und Kücheninsel in Indianapolis
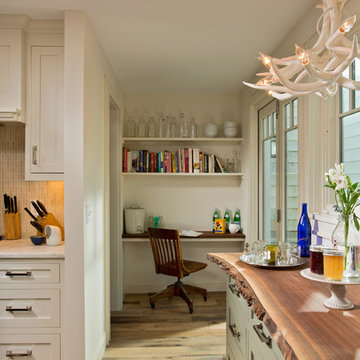
Scott Bergman Photography
Kleine Klassische Wohnküche in L-Form mit Landhausspüle, Schrankfronten mit vertiefter Füllung, dunklen Holzschränken, Marmor-Arbeitsplatte, Küchenrückwand in Beige, Rückwand aus Stäbchenfliesen, Küchengeräten aus Edelstahl, braunem Holzboden und Mauersteinen in Boston
Kleine Klassische Wohnküche in L-Form mit Landhausspüle, Schrankfronten mit vertiefter Füllung, dunklen Holzschränken, Marmor-Arbeitsplatte, Küchenrückwand in Beige, Rückwand aus Stäbchenfliesen, Küchengeräten aus Edelstahl, braunem Holzboden und Mauersteinen in Boston
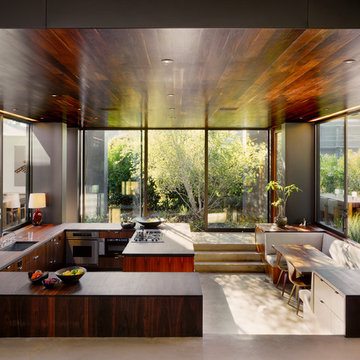
Moderne Wohnküche in U-Form mit Unterbauwaschbecken, flächenbündigen Schrankfronten, dunklen Holzschränken, Küchengeräten aus Edelstahl und Betonboden in Los Angeles
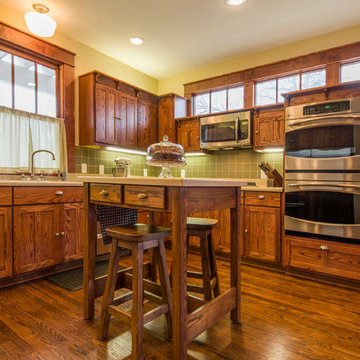
Stacy and Eric Luecker
Rustikale Küche mit Schrankfronten im Shaker-Stil, dunklen Holzschränken, Küchenrückwand in Grün, Küchengeräten aus Edelstahl und dunklem Holzboden in Dallas
Rustikale Küche mit Schrankfronten im Shaker-Stil, dunklen Holzschränken, Küchenrückwand in Grün, Küchengeräten aus Edelstahl und dunklem Holzboden in Dallas
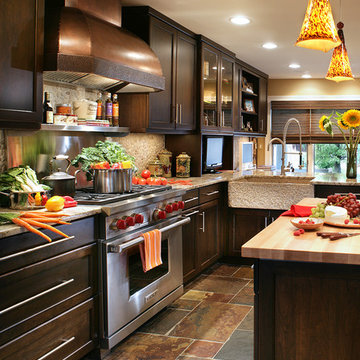
Peter Rymwid
Mittelgroße Klassische Wohnküche mit Landhausspüle, Schrankfronten im Shaker-Stil, dunklen Holzschränken, Granit-Arbeitsplatte und Schieferboden in New York
Mittelgroße Klassische Wohnküche mit Landhausspüle, Schrankfronten im Shaker-Stil, dunklen Holzschränken, Granit-Arbeitsplatte und Schieferboden in New York
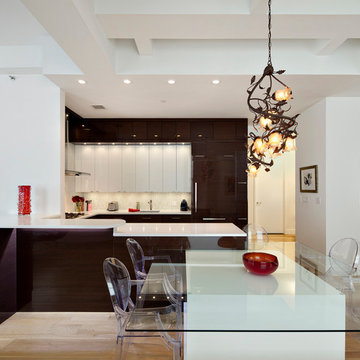
Offene Moderne Küche in U-Form mit flächenbündigen Schrankfronten und dunklen Holzschränken in New York
Küchen mit dunklen Holzschränken Ideen und Design
8