Küchen mit dunklen Holzschränken Ideen und Design
Suche verfeinern:
Budget
Sortieren nach:Heute beliebt
1 – 20 von 36 Fotos
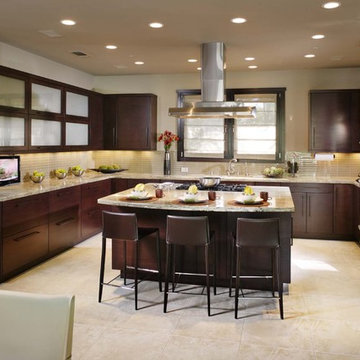
Moderne Küche mit Elektrogeräten mit Frontblende, flächenbündigen Schrankfronten und dunklen Holzschränken in Sacramento
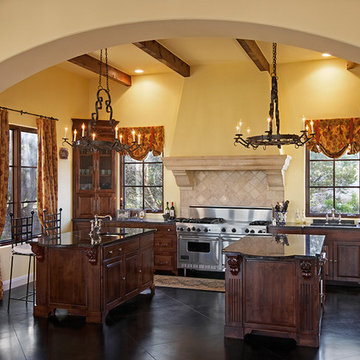
Mediterrane Küche mit profilierten Schrankfronten, dunklen Holzschränken und Küchengeräten aus Edelstahl in Austin
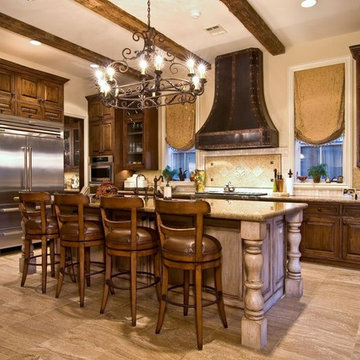
Mediterrane Küchenbar mit profilierten Schrankfronten, Küchengeräten aus Edelstahl, dunklen Holzschränken und bunter Rückwand in Houston
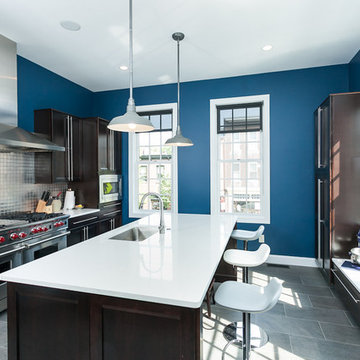
Zweizeilige, Geschlossene Moderne Küche mit Unterbauwaschbecken, Schrankfronten mit vertiefter Füllung, dunklen Holzschränken, Küchenrückwand in Metallic, Rückwand aus Metallfliesen und Küchengeräten aus Edelstahl in Baltimore

The owners of this prewar apartment on the Upper West Side of Manhattan wanted to combine two dark and tightly configured units into a single unified space. StudioLAB was challenged with the task of converting the existing arrangement into a large open three bedroom residence. The previous configuration of bedrooms along the Southern window wall resulted in very little sunlight reaching the public spaces. Breaking the norm of the traditional building layout, the bedrooms were moved to the West wall of the combined unit, while the existing internally held Living Room and Kitchen were moved towards the large South facing windows, resulting in a flood of natural sunlight. Wide-plank grey-washed walnut flooring was applied throughout the apartment to maximize light infiltration. A concrete office cube was designed with the supplementary space which features walnut flooring wrapping up the walls and ceiling. Two large sliding Starphire acid-etched glass doors close the space off to create privacy when screening a movie. High gloss white lacquer millwork built throughout the apartment allows for ample storage. LED Cove lighting was utilized throughout the main living areas to provide a bright wash of indirect illumination and to separate programmatic spaces visually without the use of physical light consuming partitions. Custom floor to ceiling Ash wood veneered doors accentuate the height of doorways and blur room thresholds. The master suite features a walk-in-closet, a large bathroom with radiant heated floors and a custom steam shower. An integrated Vantage Smart Home System was installed to control the AV, HVAC, lighting and solar shades using iPads.
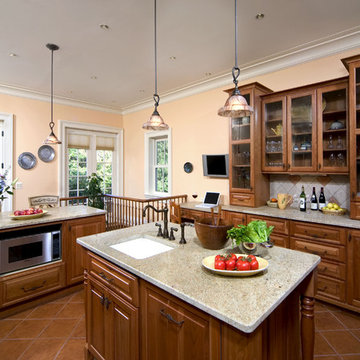
Klassische Küche mit Glasfronten, Unterbauwaschbecken und dunklen Holzschränken in Washington, D.C.
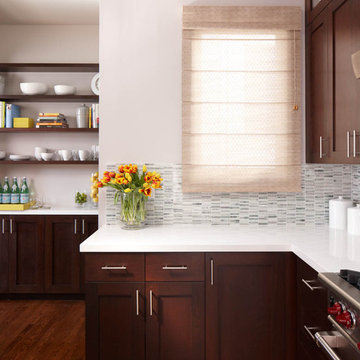
Moderne Küche mit Schrankfronten im Shaker-Stil, dunklen Holzschränken, Quarzwerkstein-Arbeitsplatte, Küchenrückwand in Weiß und Rückwand aus Steinfliesen in San Francisco
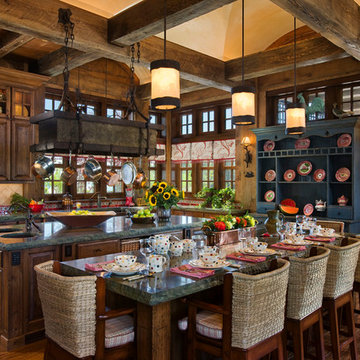
Roger Wade Studio
Urige Wohnküche in L-Form mit profilierten Schrankfronten und dunklen Holzschränken in Sonstige
Urige Wohnküche in L-Form mit profilierten Schrankfronten und dunklen Holzschränken in Sonstige

Ziger/Snead Architects with Jenkins Baer Associates
Photography by Alain Jaramillo
Zweizeilige Moderne Küche mit Waschbecken, flächenbündigen Schrankfronten, dunklen Holzschränken, Küchenrückwand in Metallic, Rückwand aus Metallfliesen und Elektrogeräten mit Frontblende in Baltimore
Zweizeilige Moderne Küche mit Waschbecken, flächenbündigen Schrankfronten, dunklen Holzschränken, Küchenrückwand in Metallic, Rückwand aus Metallfliesen und Elektrogeräten mit Frontblende in Baltimore

Offene, Zweizeilige, Große Moderne Küche ohne Insel mit Küchengeräten aus Edelstahl, dunklen Holzschränken, Doppelwaschbecken, profilierten Schrankfronten, Betonarbeitsplatte, Küchenrückwand in Grau, Rückwand aus Backstein und hellem Holzboden in Chicago
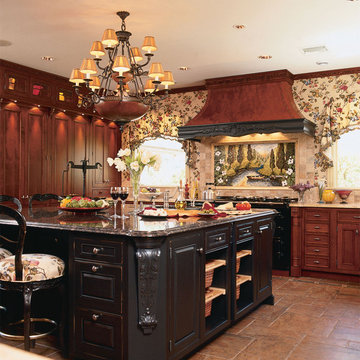
Designed by Ken Kelly, Kitchen Designs by Ken Kelly
www.kitchendesigns.com
Wood Mode Cabinetry
Urige Küche in L-Form mit Schrankfronten mit vertiefter Füllung, dunklen Holzschränken, Küchenrückwand in Beige, schwarzen Elektrogeräten und Mauersteinen in New York
Urige Küche in L-Form mit Schrankfronten mit vertiefter Füllung, dunklen Holzschränken, Küchenrückwand in Beige, schwarzen Elektrogeräten und Mauersteinen in New York
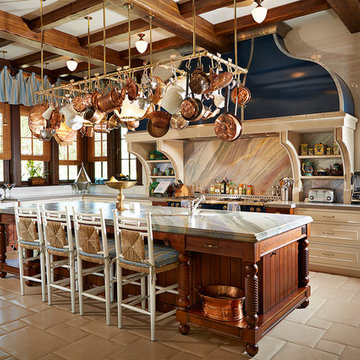
Photography by Jorge Alvarez.
Große Klassische Wohnküche in L-Form mit Landhausspüle, dunklen Holzschränken, bunter Rückwand, Schrankfronten mit vertiefter Füllung, Marmor-Arbeitsplatte, Rückwand aus Stein, Küchengeräten aus Edelstahl, Porzellan-Bodenfliesen, Kücheninsel und beigem Boden in Tampa
Große Klassische Wohnküche in L-Form mit Landhausspüle, dunklen Holzschränken, bunter Rückwand, Schrankfronten mit vertiefter Füllung, Marmor-Arbeitsplatte, Rückwand aus Stein, Küchengeräten aus Edelstahl, Porzellan-Bodenfliesen, Kücheninsel und beigem Boden in Tampa
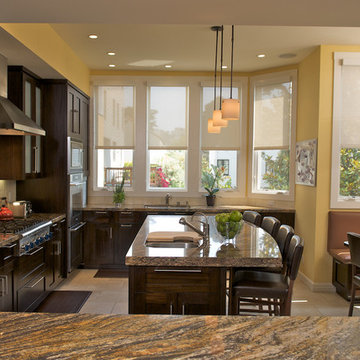
Moderne Küche mit Küchengeräten aus Edelstahl, Granit-Arbeitsplatte, Schrankfronten im Shaker-Stil und dunklen Holzschränken in San Francisco
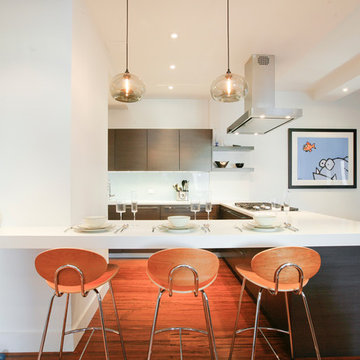
Going house hunting to find the dream home is difficult in every aspect, especially in NYC. The first apartment may have a feature that the other has but very rarely will one place have all. Most important is making sure the location and size works and everything else can be incorporated later. As the apartment our clients selected was "move in" condition its surely was not for what they work looking for in creating their dream home. We first started by creating a "wish list" of all of the essentials, which included; open kitchen, walk in closet, office space , larger master bathroom with stand up shower and soaking tub. With creating many different floor plan options, the only way we would achieve this was by sacrificing the 3rd bedroom. At this stage the 3rd bedroom was very easy for them to sacrifice as it gave them all of the wish list for now. In the future ,they could easily take the square footage from the new oversized living room and add that 3rd bedroom if it were necessary. Our first goal in the demolition stage was to remove all existing interior partition walls and start with a fresh new slate. By removing the existing kitchen walls the New Kitchen layout now combines it with the living room. The cabinetry is 2 tone color, flat slab doors for the modern look. State of the art appliances were installed; Integrated panels were installed on the fridge, wall oven, microwave, cook top. The sink is the ultimate chefs prep station sliding butcher block with bowls that slide over the sink. A garage cabinet was installed to conceal smaller appliances. The cantilever counter top adds the additional seating space for guests while keeping the bottom portion open for the view. The existing walk in closet was relocated to achieve the New Master Bathroom, Combining the spaces now gave us the option to add all the features. Floating vanity with double sinks, soaking tub, stand up shower. The glossy rectified tiles used are 12x36 and when installed make the grout line disappear and make it look like a solid wall. The chocolate floor tiles are randomly staggered then wrap up the tub platform and continue up one wall to create an accent. No tile edge was used but all tiles that meet on a 90 degree outside corner are mitered; tub platform, walls and shower niches. Heated floors were installed to keep the feet warm on the cold winter days. In the Master Bedroom we built a bed frame accent wall. Serves for multiple functions; eliminates night stands by using the niches for alarm clock / phone charger station, lights were added inside the niches for accent lights and raised wall paper was used to finish this beautiful feature. Each his and hers niche has an outlet, 4 way switch for the accent lights and 4 way switch for the recessed lights above when they are done reading in bed. Custom steps were built for easy up and down off the bed for the little puppies that could not possibly make the jump up. Other features throughout the apartment include; New bamboo floors throughout. Since the concrete ceiling slab cannot be chopped , soffits and drop ceilings were built throughout the apartment to accommodate recessed lights. Low voltage recessed lights were used with multiple zone dimmers for energy efficiency. Remote operated shades were installed The overall design was for the apartment was modern, simple lines and true elegance. The newly renovated apartment will be enjoyed by them, friends and family for many years to come...
edit
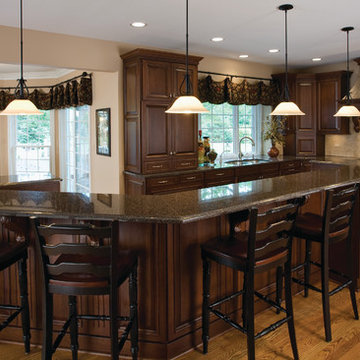
Klassische Küche mit Doppelwaschbecken, profilierten Schrankfronten, dunklen Holzschränken und Küchenrückwand in Grau in Chicago
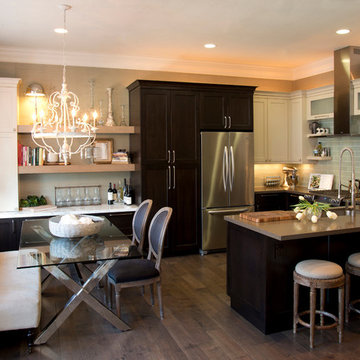
John Klycinski
Klassische Wohnküche in U-Form mit Unterbauwaschbecken, Schrankfronten im Shaker-Stil, dunklen Holzschränken, Küchenrückwand in Grün, Rückwand aus Metrofliesen und Küchengeräten aus Edelstahl in San Francisco
Klassische Wohnküche in U-Form mit Unterbauwaschbecken, Schrankfronten im Shaker-Stil, dunklen Holzschränken, Küchenrückwand in Grün, Rückwand aus Metrofliesen und Küchengeräten aus Edelstahl in San Francisco
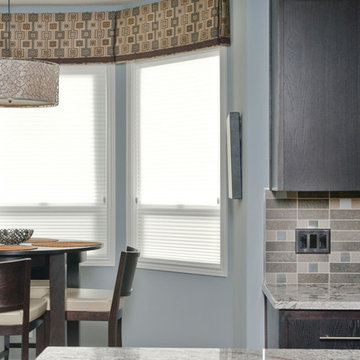
Moderne Wohnküche mit Granit-Arbeitsplatte, flächenbündigen Schrankfronten, dunklen Holzschränken und bunter Rückwand in Sonstige
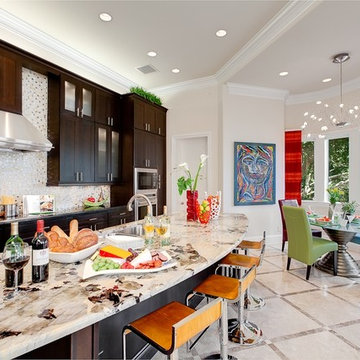
Interior Design Naples, FL
Zweizeilige, Mittelgroße Moderne Wohnküche mit Schrankfronten im Shaker-Stil, dunklen Holzschränken, Küchenrückwand in Weiß, Rückwand aus Mosaikfliesen, Küchengeräten aus Edelstahl, Keramikboden, Kücheninsel und buntem Boden in Miami
Zweizeilige, Mittelgroße Moderne Wohnküche mit Schrankfronten im Shaker-Stil, dunklen Holzschränken, Küchenrückwand in Weiß, Rückwand aus Mosaikfliesen, Küchengeräten aus Edelstahl, Keramikboden, Kücheninsel und buntem Boden in Miami
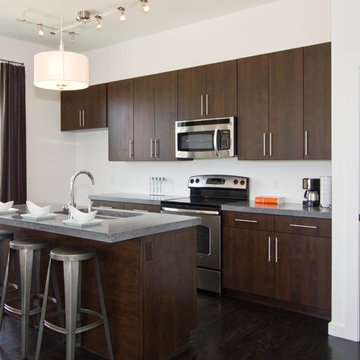
Moderne Küchenbar mit flächenbündigen Schrankfronten, dunklen Holzschränken und Küchengeräten aus Edelstahl in Sonstige
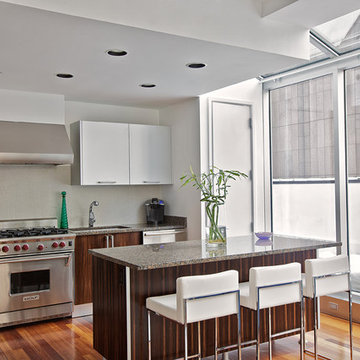
Simple, modern and practical with its wood, metal and glass cabinets and appliances, the kitchen matches the decor perfectly. The white leather stools mimic the trendy dining leather chairs.
Photographer: Scott Morris
Küchen mit dunklen Holzschränken Ideen und Design
1