Küche
Suche verfeinern:
Budget
Sortieren nach:Heute beliebt
41 – 60 von 48.836 Fotos
1 von 3
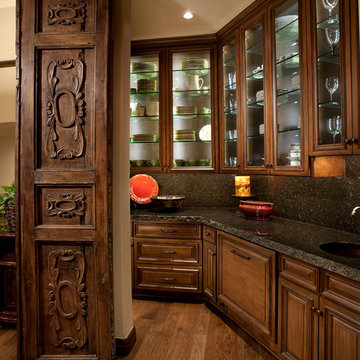
Dino Tonn Photography
Große Mediterrane Wohnküche in U-Form mit dunklen Holzschränken, Landhausspüle, profilierten Schrankfronten, Granit-Arbeitsplatte, bunter Rückwand, Rückwand aus Stein, Küchengeräten aus Edelstahl, braunem Holzboden und Kücheninsel in Phoenix
Große Mediterrane Wohnküche in U-Form mit dunklen Holzschränken, Landhausspüle, profilierten Schrankfronten, Granit-Arbeitsplatte, bunter Rückwand, Rückwand aus Stein, Küchengeräten aus Edelstahl, braunem Holzboden und Kücheninsel in Phoenix
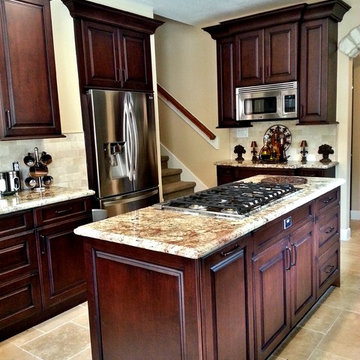
Cabinetry designed and installed by Kitchen Central. Photo by Kitchen Central. Cabinetry built by Elmwood Kitchens.
www.kitchencentral.com
www.elmwoodkitchens.com

Jeri Koegel
Große, Offene Rustikale Küche in L-Form mit Unterbauwaschbecken, Schrankfronten mit vertiefter Füllung, dunklen Holzschränken, bunter Rückwand, Küchengeräten aus Edelstahl, Granit-Arbeitsplatte, Rückwand aus Keramikfliesen, Keramikboden, Kücheninsel und buntem Boden in San Diego
Große, Offene Rustikale Küche in L-Form mit Unterbauwaschbecken, Schrankfronten mit vertiefter Füllung, dunklen Holzschränken, bunter Rückwand, Küchengeräten aus Edelstahl, Granit-Arbeitsplatte, Rückwand aus Keramikfliesen, Keramikboden, Kücheninsel und buntem Boden in San Diego
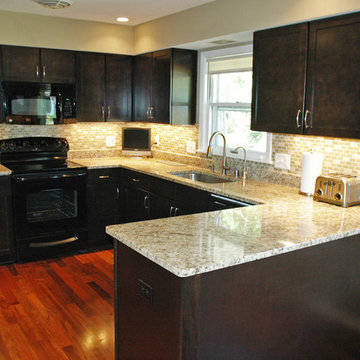
This home located in Thiensville, Wisconsin was an original 1950's ranch with three bedrooms and one and one half baths. The remodel consisted of all new finishes throughout with a new kitchen matching the existing kitchen layout. The main bath was completely remodeled with new fixtures and finishes using the existing cabinetry. The original half bath was converted into a full bath by using an adjoining closet for more space. The new bathroom consists of new custom shower, fixtures and cabinets. This project is a good example of how to fix up an outdated house with a low budget.

This sleek, contemporary kitchen is a piece of art. From the two story range hood with its angled window to the flat paneled cabinets with opaque glass inserts to the stainless steel accents, this kitchen is a showstopper.
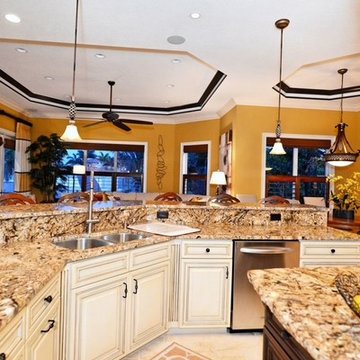
Offene, Große Mediterrane Küche in L-Form mit Einbauwaschbecken, profilierten Schrankfronten, dunklen Holzschränken, Granit-Arbeitsplatte, Küchengeräten aus Edelstahl, Kalkstein und zwei Kücheninseln in Tampa
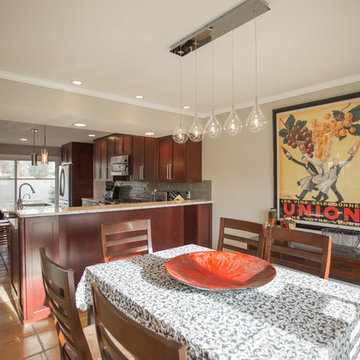
This Mediterranean contemporary home needed a bit of openness and a whole new kitchen.
Nina Lea Photography
Große Klassische Wohnküche in L-Form mit Unterbauwaschbecken, Schrankfronten im Shaker-Stil, dunklen Holzschränken, Granit-Arbeitsplatte, Küchenrückwand in Beige, Rückwand aus Glasfliesen, Küchengeräten aus Edelstahl, Terrakottaboden und Kücheninsel in Philadelphia
Große Klassische Wohnküche in L-Form mit Unterbauwaschbecken, Schrankfronten im Shaker-Stil, dunklen Holzschränken, Granit-Arbeitsplatte, Küchenrückwand in Beige, Rückwand aus Glasfliesen, Küchengeräten aus Edelstahl, Terrakottaboden und Kücheninsel in Philadelphia

Cool quartzite countertops and stainless steel appliances are enhanced by warm mahogany custom cabinetry in this soft contemporary kitchen. Some of the many eye catching details are backlit mahogany shelves, a planked wood ceiling inset with recessed lighting, and a custom granite covered dining area with metallic bench seating.

Geschlossene, Große Mediterrane Küche in U-Form mit Schrankfronten mit vertiefter Füllung, dunklen Holzschränken, Granit-Arbeitsplatte, Küchenrückwand in Beige, Küchengeräten aus Edelstahl, Einbauwaschbecken, Rückwand aus Steinfliesen, Travertin, Kücheninsel und beigem Boden in Miami
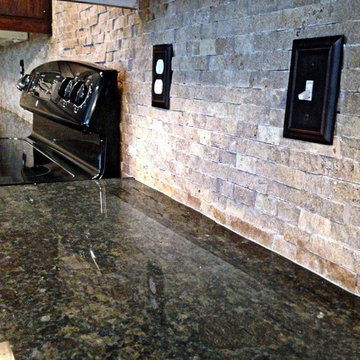
Coffee Brown Granite (it looks a little green in the pictures but it has mostly brown in it) with groutless tile (from Daltile) backsplash.
Offene, Mittelgroße Moderne Küche mit Doppelwaschbecken, Schrankfronten mit vertiefter Füllung, dunklen Holzschränken, Granit-Arbeitsplatte, Küchenrückwand in Grau, Rückwand aus Steinfliesen, hellem Holzboden und Kücheninsel in Kansas City
Offene, Mittelgroße Moderne Küche mit Doppelwaschbecken, Schrankfronten mit vertiefter Füllung, dunklen Holzschränken, Granit-Arbeitsplatte, Küchenrückwand in Grau, Rückwand aus Steinfliesen, hellem Holzboden und Kücheninsel in Kansas City
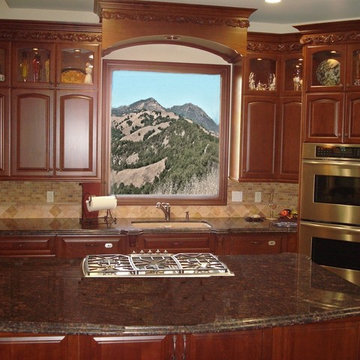
New large Estate custom Home on 1/2 acre lot http://ZenArchitect.com
Offene, Zweizeilige, Mittelgroße Klassische Küche mit Unterbauwaschbecken, profilierten Schrankfronten, dunklen Holzschränken, Granit-Arbeitsplatte, bunter Rückwand, Rückwand aus Steinfliesen, Küchengeräten aus Edelstahl, Kücheninsel, Keramikboden und beigem Boden in Los Angeles
Offene, Zweizeilige, Mittelgroße Klassische Küche mit Unterbauwaschbecken, profilierten Schrankfronten, dunklen Holzschränken, Granit-Arbeitsplatte, bunter Rückwand, Rückwand aus Steinfliesen, Küchengeräten aus Edelstahl, Kücheninsel, Keramikboden und beigem Boden in Los Angeles
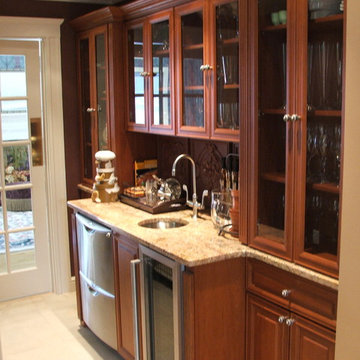
The empty space between this large kitchen and formal living room was annexed as a butler's pantry with extensive glass-front display upper cabinets for glassware, a wine fridge, bar sink, and stacked dishwasher drawers particularly well suited to overflow glassware from parties.
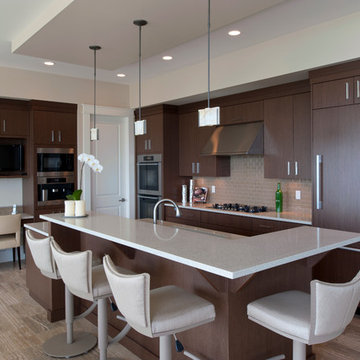
A bar eating area overlooks the simple contemporary kitchen.
Design: Su Casa Design
Photographer: Revival Arts
Zweizeilige Moderne Küche mit Granit-Arbeitsplatte, flächenbündigen Schrankfronten, dunklen Holzschränken, Küchenrückwand in Beige und Elektrogeräten mit Frontblende in Vancouver
Zweizeilige Moderne Küche mit Granit-Arbeitsplatte, flächenbündigen Schrankfronten, dunklen Holzschränken, Küchenrückwand in Beige und Elektrogeräten mit Frontblende in Vancouver
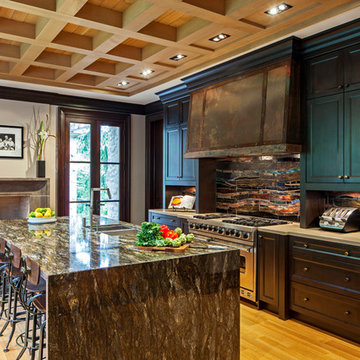
Peter Sellar
Zweizeilige, Mittelgroße Eklektische Wohnküche mit Schrankfronten mit vertiefter Füllung, dunklen Holzschränken, Küchengeräten aus Edelstahl, Doppelwaschbecken, Granit-Arbeitsplatte, bunter Rückwand, Rückwand aus Mosaikfliesen, hellem Holzboden und Kücheninsel in Toronto
Zweizeilige, Mittelgroße Eklektische Wohnküche mit Schrankfronten mit vertiefter Füllung, dunklen Holzschränken, Küchengeräten aus Edelstahl, Doppelwaschbecken, Granit-Arbeitsplatte, bunter Rückwand, Rückwand aus Mosaikfliesen, hellem Holzboden und Kücheninsel in Toronto
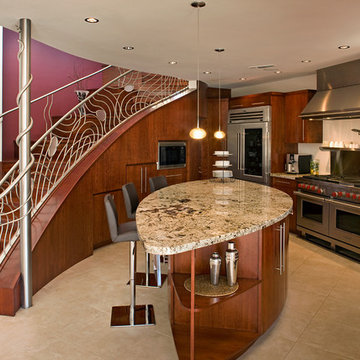
Tim McVicar
Einzeilige Moderne Küche mit Granit-Arbeitsplatte, flächenbündigen Schrankfronten, dunklen Holzschränken und Küchengeräten aus Edelstahl in Orange County
Einzeilige Moderne Küche mit Granit-Arbeitsplatte, flächenbündigen Schrankfronten, dunklen Holzschränken und Küchengeräten aus Edelstahl in Orange County
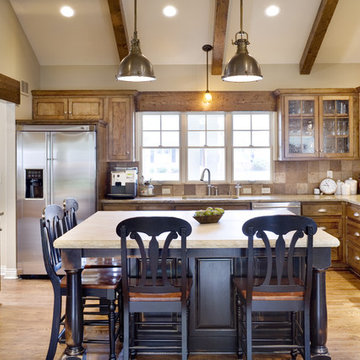
Photo by Bob Greenspan
Offene, Große Klassische Küchenbar in L-Form mit Glasfronten, Küchengeräten aus Edelstahl, Unterbauwaschbecken, dunklen Holzschränken, Granit-Arbeitsplatte, Küchenrückwand in Braun, Rückwand aus Steinfliesen, braunem Holzboden und Kücheninsel in Kansas City
Offene, Große Klassische Küchenbar in L-Form mit Glasfronten, Küchengeräten aus Edelstahl, Unterbauwaschbecken, dunklen Holzschränken, Granit-Arbeitsplatte, Küchenrückwand in Braun, Rückwand aus Steinfliesen, braunem Holzboden und Kücheninsel in Kansas City
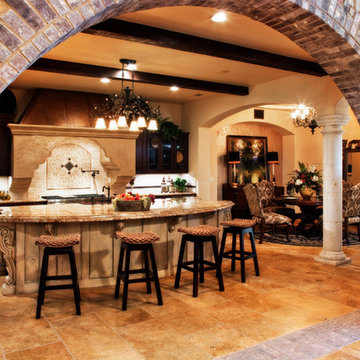
These award-winning kitchens represent luxury at its finest. These are just a sample of the many custom homes we have built as a custom home builder in Austin, Texas.
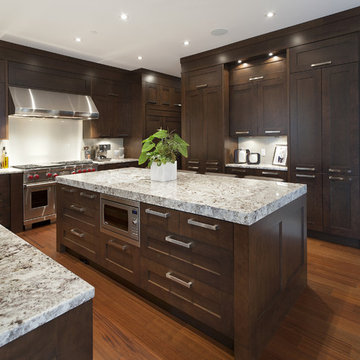
Cabinetry: Old World Kitchens
(oldworldkitchens.com)
Photography: Bob Young
(bobyoungphoto.com)
Klassische Küche in U-Form mit Küchengeräten aus Edelstahl, dunklen Holzschränken, Granit-Arbeitsplatte, Küchenrückwand in Weiß und weißer Arbeitsplatte in Vancouver
Klassische Küche in U-Form mit Küchengeräten aus Edelstahl, dunklen Holzschränken, Granit-Arbeitsplatte, Küchenrückwand in Weiß und weißer Arbeitsplatte in Vancouver
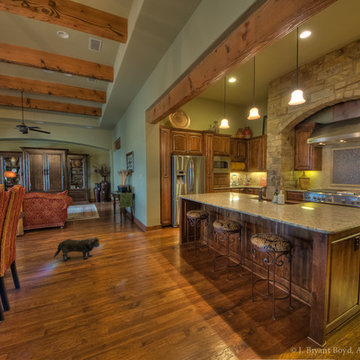
photography by Carlos Barron | www.cbarronjr.com
Große Mediterrane Wohnküche in U-Form mit Doppelwaschbecken, profilierten Schrankfronten, Granit-Arbeitsplatte, Küchenrückwand in Beige, Rückwand aus Keramikfliesen, Küchengeräten aus Edelstahl, braunem Holzboden, Kücheninsel und dunklen Holzschränken in Austin
Große Mediterrane Wohnküche in U-Form mit Doppelwaschbecken, profilierten Schrankfronten, Granit-Arbeitsplatte, Küchenrückwand in Beige, Rückwand aus Keramikfliesen, Küchengeräten aus Edelstahl, braunem Holzboden, Kücheninsel und dunklen Holzschränken in Austin

Framed by a large, arched wall, the kitchen is the heart of the home. It is where the family shares its meals and is the center of entertaining. The focal point of the kitchen is the 6'x12' island, where six people can comfortably wrap around one end for dining or visiting, while the other end is reserved for food prep. Nestled to one side, there is an intimate wet bar that serves double duty as an extension to the kitchen and can cater to those at the island as well as out to the family room. Extensive work areas and storage, including a scullery, give this kitchen over-the-top versatility. Designed by the architect, the cabinets reinforce the Craftsman motif from the legs of the island to the detailing in the cabinet pulls. The beams at the ceiling provide a twist as they are designed in two tiers allowing a lighting monorail to past between them and provide for hidden lighting above to reflect down from the ceiling.
Photography by Casey Dunn
3