Küchen mit dunklen Holzschränken und Küchenrückwand in Schwarz Ideen und Design
Suche verfeinern:
Budget
Sortieren nach:Heute beliebt
1 – 20 von 2.255 Fotos
1 von 3
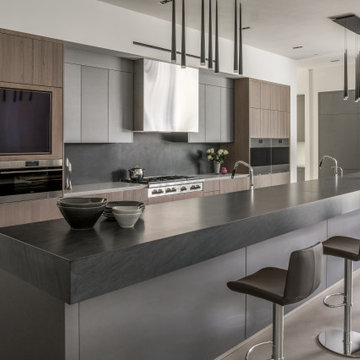
Moderne Küche mit flächenbündigen Schrankfronten, dunklen Holzschränken, Küchenrückwand in Schwarz, Küchengeräten aus Edelstahl, Kücheninsel, grauem Boden und grauer Arbeitsplatte in Los Angeles
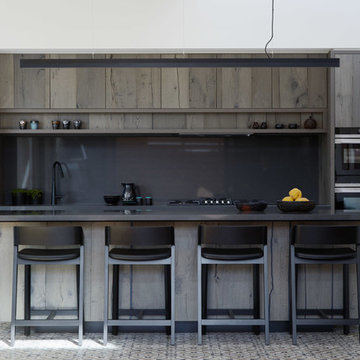
Einzeilige Moderne Küche mit flächenbündigen Schrankfronten, dunklen Holzschränken, Küchenrückwand in Schwarz, schwarzen Elektrogeräten, Kücheninsel, grauem Boden und schwarzer Arbeitsplatte in Melbourne

For this project, the initial inspiration for our clients came from seeing a modern industrial design featuring barnwood and metals in our showroom. Once our clients saw this, we were commissioned to completely renovate their outdated and dysfunctional kitchen and our in-house design team came up with this new this space that incorporated old world aesthetics with modern farmhouse functions and sensibilities. Now our clients have a beautiful, one-of-a-kind kitchen which is perfecting for hosting and spending time in.
Modern Farm House kitchen built in Milan Italy. Imported barn wood made and set in gun metal trays mixed with chalk board finish doors and steel framed wired glass upper cabinets. Industrial meets modern farm house

Offene, Zweizeilige, Geräumige Industrial Küche mit Unterbauwaschbecken, flächenbündigen Schrankfronten, dunklen Holzschränken, Betonarbeitsplatte, Küchenrückwand in Schwarz, Rückwand aus Backstein, Betonboden, Kücheninsel und grauem Boden in Brisbane
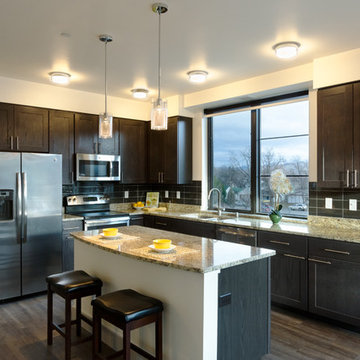
Mittelgroße Moderne Wohnküche in L-Form mit Doppelwaschbecken, flächenbündigen Schrankfronten, dunklen Holzschränken, Granit-Arbeitsplatte, Küchenrückwand in Schwarz, Rückwand aus Metrofliesen, Küchengeräten aus Edelstahl, hellem Holzboden und Kücheninsel in Sonstige
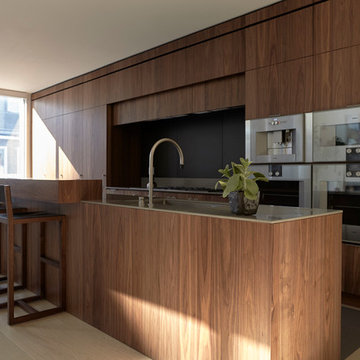
Henrybuilt
Zweizeilige, Große Moderne Wohnküche mit Unterbauwaschbecken, flächenbündigen Schrankfronten, dunklen Holzschränken, Mineralwerkstoff-Arbeitsplatte, Küchenrückwand in Schwarz, Küchengeräten aus Edelstahl, hellem Holzboden und Kücheninsel in New York
Zweizeilige, Große Moderne Wohnküche mit Unterbauwaschbecken, flächenbündigen Schrankfronten, dunklen Holzschränken, Mineralwerkstoff-Arbeitsplatte, Küchenrückwand in Schwarz, Küchengeräten aus Edelstahl, hellem Holzboden und Kücheninsel in New York
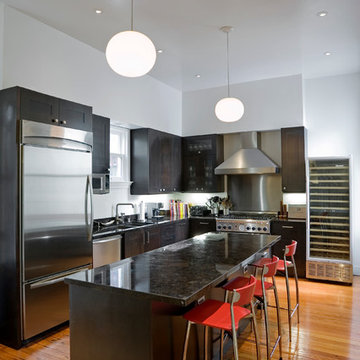
Lucas Fladzinski
Geschlossene, Kleine Moderne Küche in L-Form mit Unterbauwaschbecken, dunklen Holzschränken, Granit-Arbeitsplatte, Küchenrückwand in Schwarz, Küchengeräten aus Edelstahl, braunem Holzboden und Kücheninsel in San Francisco
Geschlossene, Kleine Moderne Küche in L-Form mit Unterbauwaschbecken, dunklen Holzschränken, Granit-Arbeitsplatte, Küchenrückwand in Schwarz, Küchengeräten aus Edelstahl, braunem Holzboden und Kücheninsel in San Francisco

The Matterhorn's lower level kitchen features a sleek and modern design. Head over to our website to view our entire portfolio: www.thecabinetgalleryutah.com.

This apartment kitchen is organised around a classic peninsular shape - with a waterfall worktop. Fully integrated into the main living room creating a continuous living space.
The dark colour palette and veneered facias lessen the impact of the kitchen allowing the kitchen to feel and look like furniture.Rational Kitchen furniture | Cult | Terra Oak
Peninsular with waterfall
Silestone | Nero Tabas | 30mm
Silestone 'Integrity Top' sink
Siemens appliance set
Zip Boiling water tap | Celcius cube
Photonstar Elements LED down lights
European Oak floor
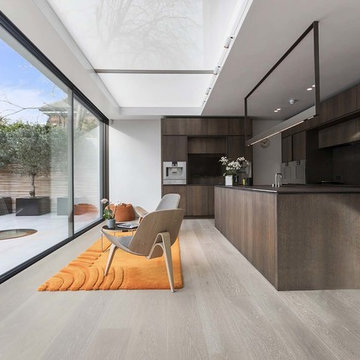
Intelligent lighting solutions and motorised shade provision feature prominently in the design, playing an important role in managing the property’s interior environment.
Photo by Maciek Kolodziejski

Randall Perry Photography
Landscaping:
Mandy Springs Nursery
In ground pool:
The Pool Guys
Urige Wohnküche mit profilierten Schrankfronten, dunklen Holzschränken, Küchenrückwand in Schwarz, Küchengeräten aus Edelstahl, dunklem Holzboden, Kücheninsel und Rückwand aus Schiefer in New York
Urige Wohnküche mit profilierten Schrankfronten, dunklen Holzschränken, Küchenrückwand in Schwarz, Küchengeräten aus Edelstahl, dunklem Holzboden, Kücheninsel und Rückwand aus Schiefer in New York
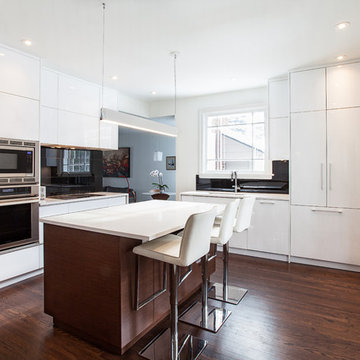
We just received the images from our recent project in Rockliffe Park.
This is one of those projects that shows how fantastic modern design can work in an older home.
Old and new design can not only coexist, it can transform a dated place into something new and exciting. Or as in this case can emphasize the beauty of the old and the new features of the house.
The beautifully crafted original mouldings, suddenly draw attention against the reduced design of the Wenge wall paneling.
Handwerk interiors fabricated and installed a range of beautifully crafted cabinets and other mill work items including:
custom kitchen, wall paneling, hidden powder room door, entrance closet integrated in the wall paneling, floating ensuite vanity.
All cabinets and Millwork by www.handwerk.ca
Design: Serina Fraser, Jane Chapman Ottawa

isola con piano snack in marmo collemandina
Cucina di Key Cucine
Rivestimento pareti in noce canaletto
Colonne e cucina in Fenix nero
Offene, Zweizeilige, Große Moderne Küche mit flächenbündigen Schrankfronten, dunklen Holzschränken, Marmor-Arbeitsplatte, Küchenrückwand in Schwarz, Küchengeräten aus Edelstahl, Betonboden, zwei Kücheninseln, grauem Boden und grauer Arbeitsplatte in Mailand
Offene, Zweizeilige, Große Moderne Küche mit flächenbündigen Schrankfronten, dunklen Holzschränken, Marmor-Arbeitsplatte, Küchenrückwand in Schwarz, Küchengeräten aus Edelstahl, Betonboden, zwei Kücheninseln, grauem Boden und grauer Arbeitsplatte in Mailand
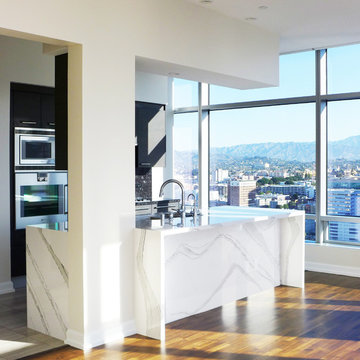
We open this kitchen so that you can take advantage of the view. And we create the island as something separate from rest of the kitchen to really make something special.

At the end of a large great room, this kitchen features a large working island, in addition to a raised counter for bar stools. A blackened steel custom range hood ties in with a steel back splash, all organically placed against a wall of ledge stone that pierces the home from inside to outside.
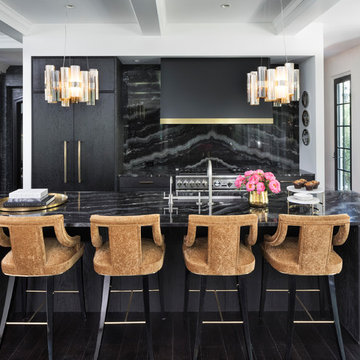
Landmark Photography
Mediterrane Küche mit Unterbauwaschbecken, flächenbündigen Schrankfronten, dunklen Holzschränken, Küchenrückwand in Schwarz, Küchengeräten aus Edelstahl, dunklem Holzboden, Kücheninsel und braunem Boden in Minneapolis
Mediterrane Küche mit Unterbauwaschbecken, flächenbündigen Schrankfronten, dunklen Holzschränken, Küchenrückwand in Schwarz, Küchengeräten aus Edelstahl, dunklem Holzboden, Kücheninsel und braunem Boden in Minneapolis
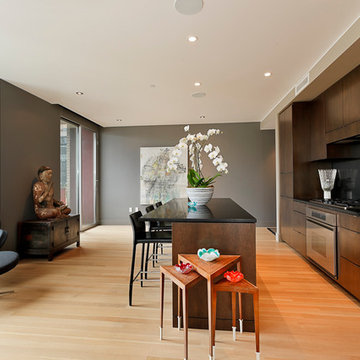
Einzeilige Moderne Küche mit flächenbündigen Schrankfronten, dunklen Holzschränken, Küchenrückwand in Schwarz, Küchengeräten aus Edelstahl und Glasrückwand in Portland
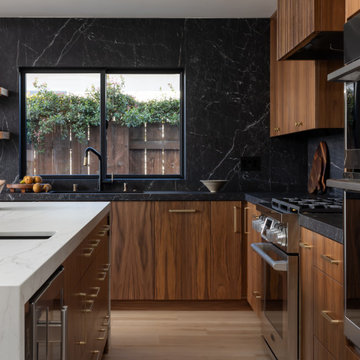
Retro Küche mit flächenbündigen Schrankfronten, dunklen Holzschränken, Mineralwerkstoff-Arbeitsplatte, Küchenrückwand in Schwarz, Kücheninsel und schwarzer Arbeitsplatte in San Diego

This traditional kitchen features a combination of soapstone and marble counter tops, a la canche range with a soapstone backsplash and a butcher block top. The kitchen includes a built-in subzero fridge, cabinetry and brass cabinet hardware and decorative lighting fixtures.

The open space plan on the main level of the Prairie Style home is deceiving of the actual separation of spaces. This home packs a punch with a private hot tub, craft room, library, and even a theater. The interior of the home features the same attention to place, as the natural world is evident in the use of granite, basalt, walnut, poplar, and natural river rock throughout. Floor to ceiling windows in strategic locations eliminates the sense of compression on the interior, while the overall window design promotes natural daylighting and cross-ventilation in nearly every space of the home.
Glo’s A5 Series in double pane was selected for the high performance values and clean, minimal frame profiles. High performance spacers, double pane glass, multiple air seals, and a larger continuous thermal break combine to reduce convection and eliminate condensation, ultimately providing energy efficiency and thermal performance unheard of in traditional aluminum windows. The A5 Series provides smooth operation and long-lasting durability without sacrificing style for this Prairie Style home.
Küchen mit dunklen Holzschränken und Küchenrückwand in Schwarz Ideen und Design
1