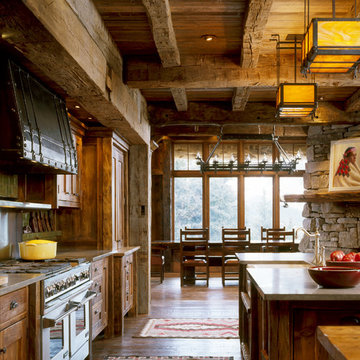Küchen mit Mauersteinen und Durchreiche Ideen und Design
Suche verfeinern:
Budget
Sortieren nach:Heute beliebt
1 – 20 von 1.185 Fotos

Photo by: Joshua Caldwell
Offene, Geräumige Klassische Küche in L-Form mit Schrankfronten mit vertiefter Füllung, weißen Schränken, Marmor-Arbeitsplatte, bunter Rückwand, Elektrogeräten mit Frontblende, hellem Holzboden, zwei Kücheninseln, braunem Boden und Mauersteinen in Salt Lake City
Offene, Geräumige Klassische Küche in L-Form mit Schrankfronten mit vertiefter Füllung, weißen Schränken, Marmor-Arbeitsplatte, bunter Rückwand, Elektrogeräten mit Frontblende, hellem Holzboden, zwei Kücheninseln, braunem Boden und Mauersteinen in Salt Lake City

Southern Living Showhouse by: Castle Homes
Einzeilige, Mittelgroße Klassische Wohnküche mit weißen Schränken, Elektrogeräten mit Frontblende, Schrankfronten mit vertiefter Füllung, Marmor-Arbeitsplatte, Kücheninsel, Landhausspüle, Küchenrückwand in Weiß, Rückwand aus Steinfliesen, dunklem Holzboden und Mauersteinen in Nashville
Einzeilige, Mittelgroße Klassische Wohnküche mit weißen Schränken, Elektrogeräten mit Frontblende, Schrankfronten mit vertiefter Füllung, Marmor-Arbeitsplatte, Kücheninsel, Landhausspüle, Küchenrückwand in Weiß, Rückwand aus Steinfliesen, dunklem Holzboden und Mauersteinen in Nashville

A complete painted poplar kitchen. The owners like drawers and this kitchen has fifteen of them, dovetailed construction with heavy duty soft-closing undermount drawer slides. The range is built into the slate-topped island, the back of which cantilevers over twin bookcases to form a comfortable breakfast bar. Against the wall, more large drawer sections and a sink cabinet are topped by a reclaimed spruce countertop with breadboard end. Open shelving above allows for colorful display of tableware.

Builder: Kyle Hunt & Partners Incorporated |
Architect: Mike Sharratt, Sharratt Design & Co. |
Interior Design: Katie Constable, Redpath-Constable Interiors |
Photography: Jim Kruger, LandMark Photography
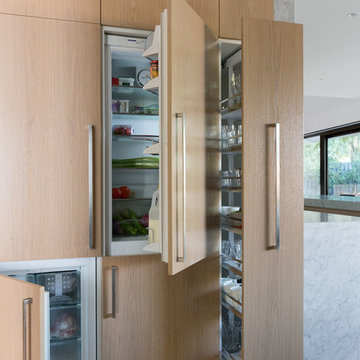
Anthony Basheer
Moderne Küche mit Elektrogeräten mit Frontblende und Mauersteinen in Melbourne
Moderne Küche mit Elektrogeräten mit Frontblende und Mauersteinen in Melbourne

A blend of traditional elements with modern. Materials are selected for their ability to grow more beautiful with age.
Country Küche mit Küchengeräten aus Edelstahl, Landhausspüle, Speckstein-Arbeitsplatte und Mauersteinen in Austin
Country Küche mit Küchengeräten aus Edelstahl, Landhausspüle, Speckstein-Arbeitsplatte und Mauersteinen in Austin

Installation of new kitchen marble countertops; reconditioned exposed ceiling joists; locally custom-fabricated steel floor-to-ceiling bay window.
Photographer: Jeffrey Totaro
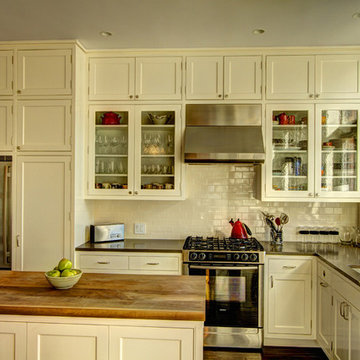
Kitchen.
Photography by Marco Valencia.
Klassische Küche in L-Form mit Schrankfronten im Shaker-Stil, Küchengeräten aus Edelstahl, Unterbauwaschbecken, Quarzwerkstein-Arbeitsplatte, weißen Schränken, Küchenrückwand in Weiß, Rückwand aus Metrofliesen und Mauersteinen in New York
Klassische Küche in L-Form mit Schrankfronten im Shaker-Stil, Küchengeräten aus Edelstahl, Unterbauwaschbecken, Quarzwerkstein-Arbeitsplatte, weißen Schränken, Küchenrückwand in Weiß, Rückwand aus Metrofliesen und Mauersteinen in New York
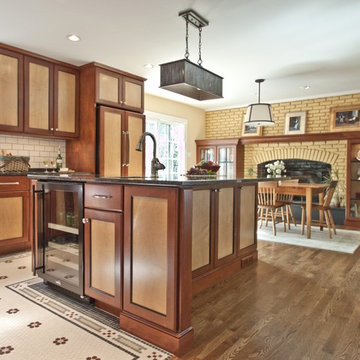
Project Features: Custom Zinc Sweep-Front Hood; Custom Tile Floor; Custom Door Finish; Work Island with Seating; Custom Fireplace Surround with Honed Black Slate and Seedy Spectrum Glass Doors
Cabinets: Honey Brook Custom Cabinets in Maple Wood with Custom Finish: Foxfire Frame with Black Painted Framing Bead and Custom Stain # CS-1839 Center Panel; Nantucket Full Overlay Door Style with C-2 Lip and Slab Drawer Heads
Countertops: 3cm Uba Tuba Granite with Double Pencil Round Edge
Photos by Kelly Duer and Virginia Vipperman

Offene, Kleine Nordische Küche in U-Form mit Einbauwaschbecken, flächenbündigen Schrankfronten, weißen Schränken, Quarzwerkstein-Arbeitsplatte, Küchenrückwand in Grün, Rückwand aus Keramikfliesen, schwarzen Elektrogeräten, hellem Holzboden, Halbinsel, beigem Boden, weißer Arbeitsplatte und Mauersteinen in Madrid
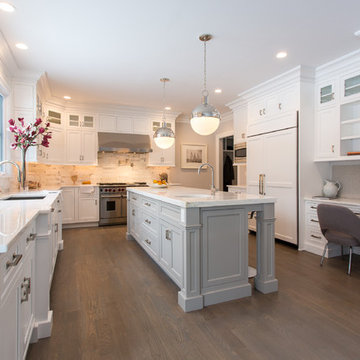
Dan Murdock
Klassische Küche in U-Form mit Schrankfronten mit vertiefter Füllung, weißen Schränken, Elektrogeräten mit Frontblende und Mauersteinen in New York
Klassische Küche in U-Form mit Schrankfronten mit vertiefter Füllung, weißen Schränken, Elektrogeräten mit Frontblende und Mauersteinen in New York

Große Moderne Wohnküche in U-Form mit Elektrogeräten mit Frontblende, Arbeitsplatte aus Holz, weißen Schränken, Küchenrückwand in Beige, Unterbauwaschbecken, Schrankfronten im Shaker-Stil, Rückwand aus Keramikfliesen, braunem Holzboden, Kücheninsel, braunem Boden und Mauersteinen in New York
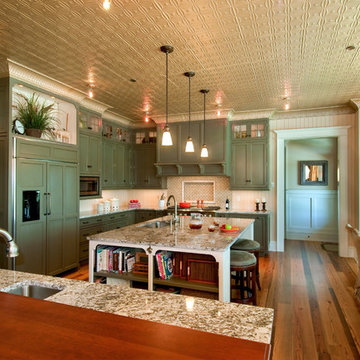
Klassische Wohnküche in L-Form mit Schrankfronten mit vertiefter Füllung, grünen Schränken, Elektrogeräten mit Frontblende, Waschbecken, Granit-Arbeitsplatte und Mauersteinen in Charleston
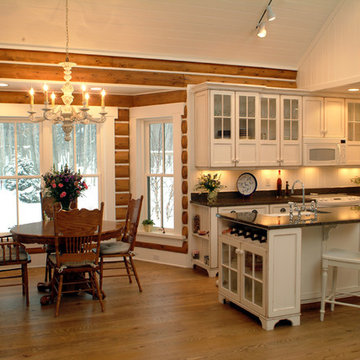
Photo: Dave Speckman
Interior Designer: Cottage Company Interiors
Urige Wohnküche in L-Form mit Glasfronten, weißen Schränken, Küchenrückwand in Weiß, Elektrogeräten mit Frontblende und Mauersteinen in Grand Rapids
Urige Wohnküche in L-Form mit Glasfronten, weißen Schränken, Küchenrückwand in Weiß, Elektrogeräten mit Frontblende und Mauersteinen in Grand Rapids
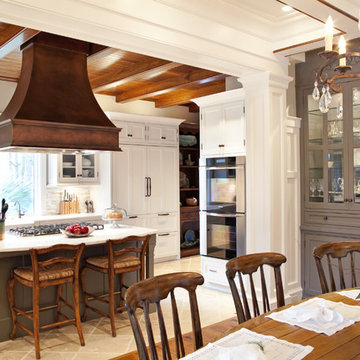
This kitchen was part of a remodel project on Kiawah Island, SC done in a simple white beaded inset doorstyle with contrasting soft grey island that matches the custom built in china hutches seen from the kitchen.
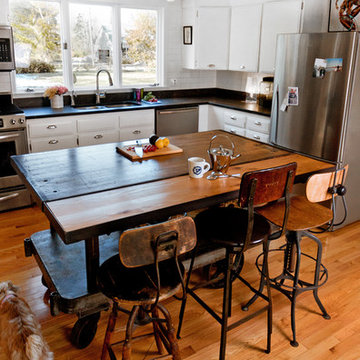
Eklektische Küche in L-Form mit weißen Schränken, Küchengeräten aus Edelstahl und Mauersteinen in Portland Maine

The goal of this project was to build a house that would be energy efficient using materials that were both economical and environmentally conscious. Due to the extremely cold winter weather conditions in the Catskills, insulating the house was a primary concern. The main structure of the house is a timber frame from an nineteenth century barn that has been restored and raised on this new site. The entirety of this frame has then been wrapped in SIPs (structural insulated panels), both walls and the roof. The house is slab on grade, insulated from below. The concrete slab was poured with a radiant heating system inside and the top of the slab was polished and left exposed as the flooring surface. Fiberglass windows with an extremely high R-value were chosen for their green properties. Care was also taken during construction to make all of the joints between the SIPs panels and around window and door openings as airtight as possible. The fact that the house is so airtight along with the high overall insulatory value achieved from the insulated slab, SIPs panels, and windows make the house very energy efficient. The house utilizes an air exchanger, a device that brings fresh air in from outside without loosing heat and circulates the air within the house to move warmer air down from the second floor. Other green materials in the home include reclaimed barn wood used for the floor and ceiling of the second floor, reclaimed wood stairs and bathroom vanity, and an on-demand hot water/boiler system. The exterior of the house is clad in black corrugated aluminum with an aluminum standing seam roof. Because of the extremely cold winter temperatures windows are used discerningly, the three largest windows are on the first floor providing the main living areas with a majestic view of the Catskill mountains.

Architect: Don Nulty
Große Mediterrane Küche in U-Form mit Schrankfronten mit vertiefter Füllung, Elektrogeräten mit Frontblende, Arbeitsplatte aus Holz, weißen Schränken, Küchenrückwand in Weiß, Kücheninsel, Unterbauwaschbecken, Terrakottaboden und Mauersteinen in Santa Barbara
Große Mediterrane Küche in U-Form mit Schrankfronten mit vertiefter Füllung, Elektrogeräten mit Frontblende, Arbeitsplatte aus Holz, weißen Schränken, Küchenrückwand in Weiß, Kücheninsel, Unterbauwaschbecken, Terrakottaboden und Mauersteinen in Santa Barbara
Küchen mit Mauersteinen und Durchreiche Ideen und Design
1

