Küchen mit Edelstahl-Arbeitsplatte Ideen und Design
Suche verfeinern:
Budget
Sortieren nach:Heute beliebt
81 – 100 von 14.181 Fotos

Mittelgroße Urige Wohnküche in U-Form mit Doppelwaschbecken, offenen Schränken, hellbraunen Holzschränken, weißen Elektrogeräten, Kücheninsel, Edelstahl-Arbeitsplatte, Rückwand aus Holz und schwarzem Boden in Portland Maine
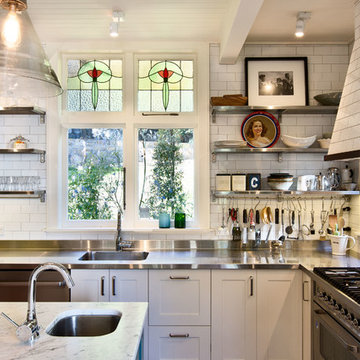
The clients of this kitchen were well prepared by having put together a picture board which proved useful in designing a kitchen that fitted in with their tastes in design and finishes.
The stainless steel benches were perfect for a busy cook, and the easy to clean surfaces worked well with food preparation. Though the principal colour was white, this was set off with the colours used for the floor to ceiling cabinetry as well the warm timber colours.
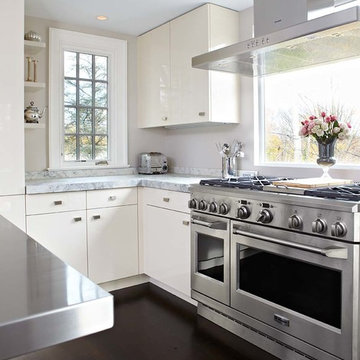
Paul Johnson Photography
Moderne Küche mit flächenbündigen Schrankfronten, beigen Schränken, Edelstahl-Arbeitsplatte und Küchengeräten aus Edelstahl in New York
Moderne Küche mit flächenbündigen Schrankfronten, beigen Schränken, Edelstahl-Arbeitsplatte und Küchengeräten aus Edelstahl in New York
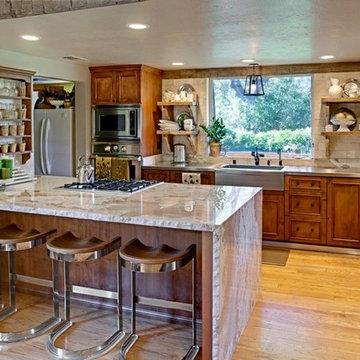
Stained, distressed knotty alder base cabinets with hickory hutches and open shelves, corbels, and crown moulding made of reclaimed wood give this kitchen the updated rustic look the client desired. A stainless single-bowl farmhouse sink integrated into stainless countertop lends a touch of industrial chic. Quartzite countertops with chiseled edges complete the look.
Photo: Sonny Marcyan
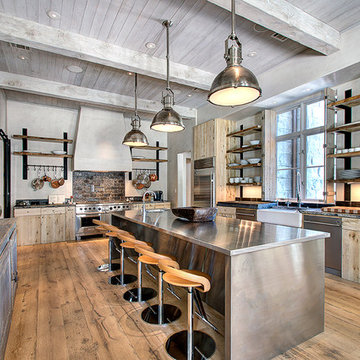
Geschlossene Moderne Küche mit Küchengeräten aus Edelstahl, Landhausspüle, flächenbündigen Schrankfronten, hellbraunen Holzschränken und Edelstahl-Arbeitsplatte in Houston
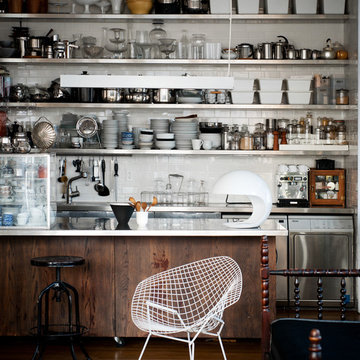
Andrea Ferrari http://www.andreaferraristudio.com
Industrial Küche mit integriertem Waschbecken und Edelstahl-Arbeitsplatte in New York
Industrial Küche mit integriertem Waschbecken und Edelstahl-Arbeitsplatte in New York
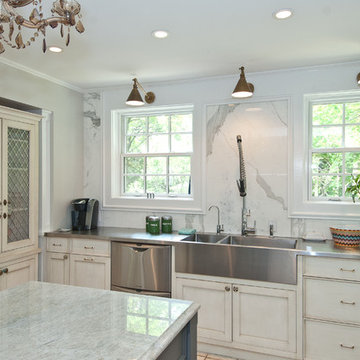
KitchenLab
Klassische Küche mit Edelstahl-Arbeitsplatte, integriertem Waschbecken, weißen Schränken, Küchenrückwand in Weiß, Schrankfronten im Shaker-Stil, Küchengeräten aus Edelstahl und Rückwand aus Marmor in Chicago
Klassische Küche mit Edelstahl-Arbeitsplatte, integriertem Waschbecken, weißen Schränken, Küchenrückwand in Weiß, Schrankfronten im Shaker-Stil, Küchengeräten aus Edelstahl und Rückwand aus Marmor in Chicago
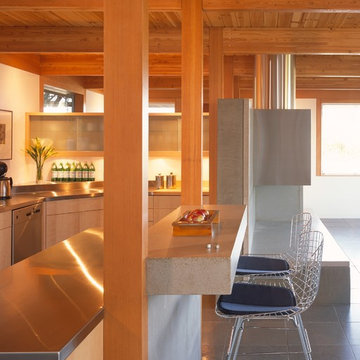
Photo by Cesar Rubio
Offene, Zweizeilige, Große Moderne Küche mit flächenbündigen Schrankfronten, hellen Holzschränken, Edelstahl-Arbeitsplatte, Küchengeräten aus Edelstahl, Keramikboden und Kücheninsel in San Francisco
Offene, Zweizeilige, Große Moderne Küche mit flächenbündigen Schrankfronten, hellen Holzschränken, Edelstahl-Arbeitsplatte, Küchengeräten aus Edelstahl, Keramikboden und Kücheninsel in San Francisco
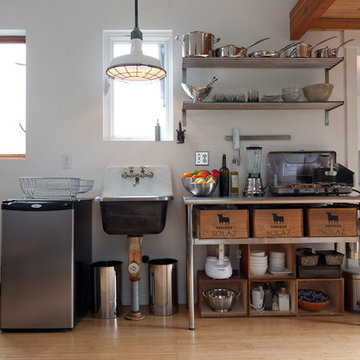
Photo Credit: Ira Lippke for the New York Times
Einzeilige Eklektische Küche mit Waschbecken, Edelstahl-Arbeitsplatte und Küchengeräten aus Edelstahl in Sonstige
Einzeilige Eklektische Küche mit Waschbecken, Edelstahl-Arbeitsplatte und Küchengeräten aus Edelstahl in Sonstige
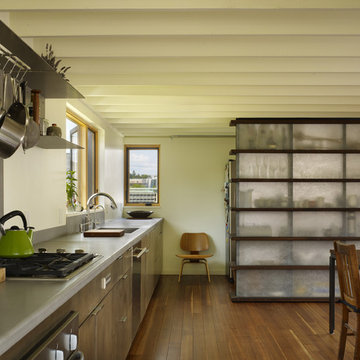
The modern kitchen designed by chadbourne + doss architects is a composition of wood and stainless steel. The Pantry is enclosed in translucent fiberglass acrylic.
Photo by Benjamin Benschneider

Cedar Lake, Wisconsin
Photos by Scott Witte
Industrial Wohnküche mit Küchengeräten aus Edelstahl, Edelstahlfronten, Edelstahl-Arbeitsplatte, integriertem Waschbecken, flächenbündigen Schrankfronten, Küchenrückwand in Metallic und Rückwand aus Metallfliesen in Milwaukee
Industrial Wohnküche mit Küchengeräten aus Edelstahl, Edelstahlfronten, Edelstahl-Arbeitsplatte, integriertem Waschbecken, flächenbündigen Schrankfronten, Küchenrückwand in Metallic und Rückwand aus Metallfliesen in Milwaukee
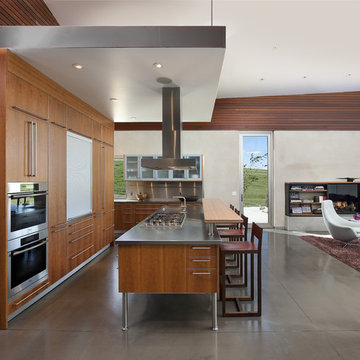
Inside, the datum line is seamlessly continued through the use of like materials, adding logic and structure to the design, and blurring the lines between inside and out.
Photo: Jim Bartsch
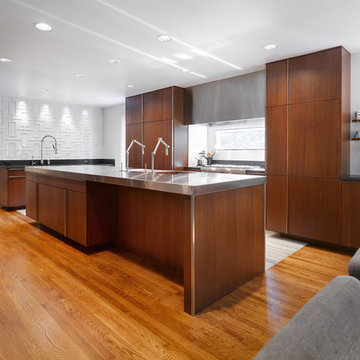
2012 Best in Show: CRANawards
photography: Ryan Kurtz
Moderne Wohnküche in L-Form mit Edelstahl-Arbeitsplatte, flächenbündigen Schrankfronten, dunklen Holzschränken, Küchengeräten aus Edelstahl, Unterbauwaschbecken, Küchenrückwand in Weiß und Rückwand aus Keramikfliesen in Cincinnati
Moderne Wohnküche in L-Form mit Edelstahl-Arbeitsplatte, flächenbündigen Schrankfronten, dunklen Holzschränken, Küchengeräten aus Edelstahl, Unterbauwaschbecken, Küchenrückwand in Weiß und Rückwand aus Keramikfliesen in Cincinnati
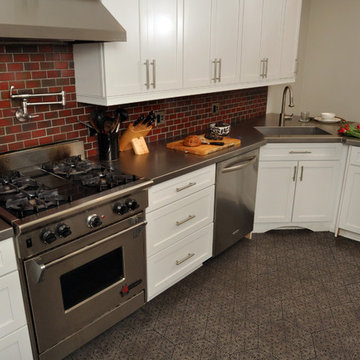
Mieke Zuiderweg
Zweizeilige, Mittelgroße Moderne Wohnküche mit Küchengeräten aus Edelstahl, Edelstahl-Arbeitsplatte, integriertem Waschbecken, Schrankfronten im Shaker-Stil, weißen Schränken, Küchenrückwand in Rot, Rückwand aus Metrofliesen und Halbinsel in Chicago
Zweizeilige, Mittelgroße Moderne Wohnküche mit Küchengeräten aus Edelstahl, Edelstahl-Arbeitsplatte, integriertem Waschbecken, Schrankfronten im Shaker-Stil, weißen Schränken, Küchenrückwand in Rot, Rückwand aus Metrofliesen und Halbinsel in Chicago

Cucina su disegno GGA architetti
Offene, Mittelgroße Moderne Küche mit Einbauwaschbecken, Kassettenfronten, Edelstahlfronten, Edelstahl-Arbeitsplatte, Betonboden und Kücheninsel in Sonstige
Offene, Mittelgroße Moderne Küche mit Einbauwaschbecken, Kassettenfronten, Edelstahlfronten, Edelstahl-Arbeitsplatte, Betonboden und Kücheninsel in Sonstige

Alex Maguire
Moderne Küchenbar mit flächenbündigen Schrankfronten, Edelstahlfronten, Edelstahl-Arbeitsplatte, Küchenrückwand in Weiß, Rückwand aus Metrofliesen, Küchengeräten aus Edelstahl, Halbinsel und dunklem Holzboden in London
Moderne Küchenbar mit flächenbündigen Schrankfronten, Edelstahlfronten, Edelstahl-Arbeitsplatte, Küchenrückwand in Weiß, Rückwand aus Metrofliesen, Küchengeräten aus Edelstahl, Halbinsel und dunklem Holzboden in London
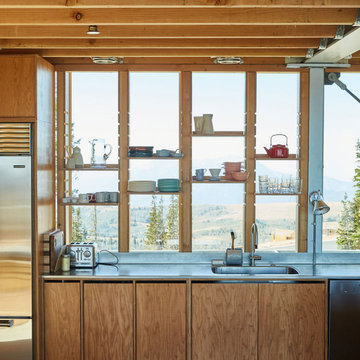
Moderne Küche mit Unterbauwaschbecken, hellbraunen Holzschränken, Edelstahl-Arbeitsplatte, Küchengeräten aus Edelstahl und Betonboden in Salt Lake City

This coastal, contemporary Tiny Home features a warm yet industrial style kitchen with stainless steel counters and husky tool drawers with black cabinets. the silver metal counters are complimented by grey subway tiling as a backsplash against the warmth of the locally sourced curly mango wood windowsill ledge. I mango wood windowsill also acts as a pass-through window to an outdoor bar and seating area on the deck. Entertaining guests right from the kitchen essentially makes this a wet-bar. LED track lighting adds the right amount of accent lighting and brightness to the area. The window is actually a french door that is mirrored on the opposite side of the kitchen. This kitchen has 7-foot long stainless steel counters on either end. There are stainless steel outlet covers to match the industrial look. There are stained exposed beams adding a cozy and stylish feeling to the room. To the back end of the kitchen is a frosted glass pocket door leading to the bathroom. All shelving is made of Hawaiian locally sourced curly mango wood. A stainless steel fridge matches the rest of the style and is built-in to the staircase of this tiny home. Dish drying racks are hung on the wall to conserve space and reduce clutter.
The centerpiece and focal point to this tiny home living room is the grand circular-shaped window which is actually two half-moon windows jointed together where the mango woof bar-top is placed. This acts as a work and dining space. Hanging plants elevate the eye and draw it upward to the high ceilings. Colors are kept clean and bright to expand the space. The love-seat folds out into a sleeper and the ottoman/bench lifts to offer more storage. The round rug mirrors the window adding consistency. This tropical modern coastal Tiny Home is built on a trailer and is 8x24x14 feet. The blue exterior paint color is called cabana blue. The large circular window is quite the statement focal point for this how adding a ton of curb appeal. The round window is actually two round half-moon windows stuck together to form a circle. There is an indoor bar between the two windows to make the space more interactive and useful- important in a tiny home. There is also another interactive pass-through bar window on the deck leading to the kitchen making it essentially a wet bar. This window is mirrored with a second on the other side of the kitchen and the are actually repurposed french doors turned sideways. Even the front door is glass allowing for the maximum amount of light to brighten up this tiny home and make it feel spacious and open. This tiny home features a unique architectural design with curved ceiling beams and roofing, high vaulted ceilings, a tiled in shower with a skylight that points out over the tongue of the trailer saving space in the bathroom, and of course, the large bump-out circle window and awning window that provides dining spaces.

吹き抜けから望むキッチンカウンターは水晶が90%以上用いられたクオーツストーン。
廻りの木質の柔らかさと相反するハードな素材が素敵なハーモニーを奏でています。家族の楽しい姿が目に浮かびます。
Offene, Einzeilige, Große Asiatische Küche mit Unterbauwaschbecken, hellbraunen Holzschränken, Edelstahl-Arbeitsplatte, Rückwand aus Holz, braunem Holzboden, Halbinsel, beigem Boden, grauer Arbeitsplatte und schwarzen Elektrogeräten in Fukuoka
Offene, Einzeilige, Große Asiatische Küche mit Unterbauwaschbecken, hellbraunen Holzschränken, Edelstahl-Arbeitsplatte, Rückwand aus Holz, braunem Holzboden, Halbinsel, beigem Boden, grauer Arbeitsplatte und schwarzen Elektrogeräten in Fukuoka
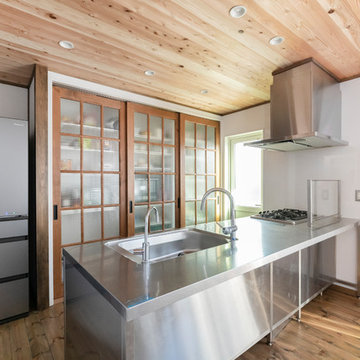
オールステンレスのモダンなキッチン
Einzeilige Industrial Küche mit Edelstahl-Arbeitsplatte, braunem Holzboden, Waschbecken und Halbinsel in Sonstige
Einzeilige Industrial Küche mit Edelstahl-Arbeitsplatte, braunem Holzboden, Waschbecken und Halbinsel in Sonstige
Küchen mit Edelstahl-Arbeitsplatte Ideen und Design
5