Küchen mit Edelstahl-Arbeitsplatte Ideen und Design
Suche verfeinern:
Budget
Sortieren nach:Heute beliebt
41 – 60 von 14.182 Fotos
1 von 2

Mittelgroße, Zweizeilige Moderne Wohnküche mit integriertem Waschbecken, flächenbündigen Schrankfronten, Edelstahlfronten, Edelstahl-Arbeitsplatte, Glasrückwand, Kücheninsel, Küchengeräten aus Edelstahl und Betonboden in Miami

Roundhouse Urbo handless bespoke matt lacquer kitchen in Farrow & Ball Downpipe. Worksurface and splashback in Corian, Glacier White and on the island in stainless steel. Siemens appliances and Barazza flush / built-in gas hob. Westins ceiling extractor, Franke tap pull out nozzle in stainless steel and Quooker Boiling Water Tap. Evoline Power port pop up socket.
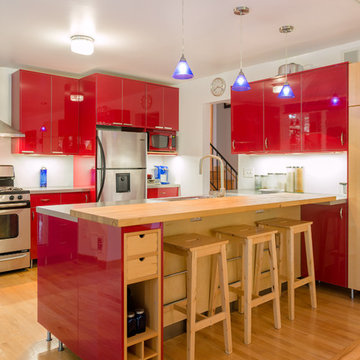
Matt Cowan
Moderne Wohnküche mit flächenbündigen Schrankfronten, roten Schränken, Edelstahl-Arbeitsplatte und Küchengeräten aus Edelstahl in Washington, D.C.
Moderne Wohnküche mit flächenbündigen Schrankfronten, roten Schränken, Edelstahl-Arbeitsplatte und Küchengeräten aus Edelstahl in Washington, D.C.

Featuring R.D. Henry & Company
Einzeilige, Mittelgroße Klassische Küche mit Schrankfronten im Shaker-Stil, weißen Schränken, Küchenrückwand in Weiß, Rückwand aus Metrofliesen, Küchengeräten aus Edelstahl, Edelstahl-Arbeitsplatte und braunem Holzboden in Chicago
Einzeilige, Mittelgroße Klassische Küche mit Schrankfronten im Shaker-Stil, weißen Schränken, Küchenrückwand in Weiß, Rückwand aus Metrofliesen, Küchengeräten aus Edelstahl, Edelstahl-Arbeitsplatte und braunem Holzboden in Chicago

Windows and door panels reaching for the 12 foot ceilings flood this kitchen with natural light. Custom stainless cabinetry with an integral sink and commercial style faucet carry out the industrial theme of the space.
Photo by Lincoln Barber

White Oak solid wood floor, five inch wide planks, selected for clear grain with cool undertones and finished with clear water based poly. Flooring is available unfinished or prefinished and is custom made in the USA by Hull Forest Products. 4-6 week lead time. 1-800-928-9602. www.hullforest.com.

Jason Dewey
Zweizeilige, Mittelgroße Moderne Wohnküche mit integriertem Waschbecken, Rückwand aus Metallfliesen, flächenbündigen Schrankfronten, Edelstahl-Arbeitsplatte, Küchengeräten aus Edelstahl, Betonboden, Kücheninsel und braunem Boden in Denver
Zweizeilige, Mittelgroße Moderne Wohnküche mit integriertem Waschbecken, Rückwand aus Metallfliesen, flächenbündigen Schrankfronten, Edelstahl-Arbeitsplatte, Küchengeräten aus Edelstahl, Betonboden, Kücheninsel und braunem Boden in Denver

The kitchen's sink area let's the cook talk with his guests. The stainless steel sink is fully integrated with the counter. A higher counter of butcher block is at the end for rolling pasta and cutting cookies. KR+H's Karla Monkevich designed the glass shelving that's framed in the same machine age aesthetic as the other metal components in the kitchen. Our customer wanted large, deep drawers to hold lots of things so top quality, heavy-duty hardware was used and moveable dividers were integrated into the drawers for easy re-organization. Cutouts in the shelving above allow light to flow but keep the kitchen's clutter out of sight from the living room. Builder: DeSimone Brothers / Photography from homeowner

Creating access to a new outdoor balcony, architect Mary Cerrone replaced the window with a full-pane glass door. The challenge of a narrow thoroughfare was overcome by implementing a sliding screen, which when opened slides into a pocket behind the refrigerator.
By placing a focal point of bright color in the doorway, the room gains a feeling of greater depth, while the dying process of the wood mirrors that of the cabinetry.
Door Hardware: Flat Track Series, barndoorhardware.com
Photo: Adrienne DeRosa Photography © 2013 Houzz
Design: Mary Cerrone
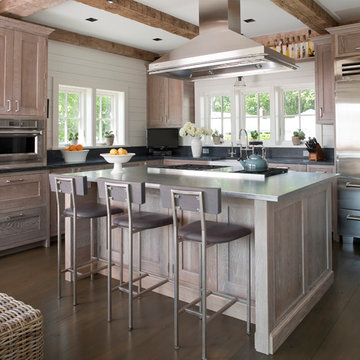
photos by Sequined Asphault Studio
We used Soapstone countertops and Steel on the Island. The cabinet are made out of French White Oak and the stain was custom from the manufacturer, Crown Point Cabinetry, in New Hampshire. We fell in love with the bar stools in this photo but are a discontinued item from a restaurant supply company.

The open kitchen has a stainless steel counter and ebony cabinets.
Zweizeilige, Mittelgroße Moderne Küche mit integriertem Waschbecken, Edelstahl-Arbeitsplatte, Küchenrückwand in Blau, Glasrückwand, flächenbündigen Schrankfronten, Küchengeräten aus Edelstahl, Kücheninsel, dunklem Holzboden und Edelstahlfronten in Los Angeles
Zweizeilige, Mittelgroße Moderne Küche mit integriertem Waschbecken, Edelstahl-Arbeitsplatte, Küchenrückwand in Blau, Glasrückwand, flächenbündigen Schrankfronten, Küchengeräten aus Edelstahl, Kücheninsel, dunklem Holzboden und Edelstahlfronten in Los Angeles

This modern Kitchen by chadbourne + doss architects provides open space for cooking and entertaining. Cabinets are hand rubbed graphite on plywood. Counters are stainless steel.
Photo by Benjamin Benschneider

Eric Straudmeier
Einzeilige, Offene Industrial Küche mit Edelstahl-Arbeitsplatte, offenen Schränken, integriertem Waschbecken, Edelstahlfronten, Küchenrückwand in Weiß, Rückwand aus Stein und Küchengeräten aus Edelstahl in Los Angeles
Einzeilige, Offene Industrial Küche mit Edelstahl-Arbeitsplatte, offenen Schränken, integriertem Waschbecken, Edelstahlfronten, Küchenrückwand in Weiß, Rückwand aus Stein und Küchengeräten aus Edelstahl in Los Angeles

Navy blue custom cabinetry with stainless steel countertop and sink. Large open windows to allow natural light into the room and create a bright ambiance.

What this Mid-century modern home originally lacked in kitchen appeal it made up for in overall style and unique architectural home appeal. That appeal which reflects back to the turn of the century modernism movement was the driving force for this sleek yet simplistic kitchen design and remodel.
Stainless steel aplliances, cabinetry hardware, counter tops and sink/faucet fixtures; removed wall and added peninsula with casual seating; custom cabinetry - horizontal oriented grain with quarter sawn red oak veneer - flat slab - full overlay doors; full height kitchen cabinets; glass tile - installed countertop to ceiling; floating wood shelving; Karli Moore Photography

Moderne Wohnküche in U-Form mit integriertem Waschbecken, flächenbündigen Schrankfronten, hellen Holzschränken, Edelstahl-Arbeitsplatte, Küchenrückwand in Blau, Glasrückwand, Küchengeräten aus Edelstahl, braunem Holzboden, Kücheninsel, braunem Boden und grauer Arbeitsplatte in San Francisco

This coastal, contemporary Tiny Home features a warm yet industrial style kitchen with stainless steel counters and husky tool drawers and black cabinets. The silver metal counters are complimented by grey subway tiling as a backsplash against the warmth of the locally sourced curly mango wood windowsill ledge. The mango wood windowsill also acts as a pass-through window to an outdoor bar and seating area on the deck. Entertaining guests right from the kitchen essentially makes this a wet-bar. LED track lighting adds the right amount of accent lighting and brightness to the area. The window is actually a french door that is mirrored on the opposite side of the kitchen. This kitchen has 7-foot long stainless steel counters on either end. There are stainless steel outlet covers to match the industrial look. There are stained exposed beams adding a cozy and stylish feeling to the room. To the back end of the kitchen is a frosted glass pocket door leading to the bathroom. All shelving is made of Hawaiian locally sourced curly mango wood. A stainless steel fridge matches the rest of the style and is built-in to the staircase of this tiny home. Dish drying racks are hung on the wall to conserve space and reduce clutter.
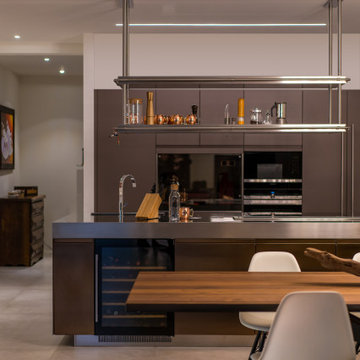
Zweizeilige, Große Moderne Wohnküche mit Unterbauwaschbecken, flächenbündigen Schrankfronten, grauen Schränken, Edelstahl-Arbeitsplatte, Elektrogeräten mit Frontblende, Porzellan-Bodenfliesen, Kücheninsel, grauem Boden und grauer Arbeitsplatte in Venedig
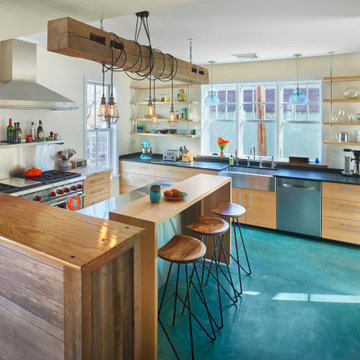
Mittelgroße Stilmix Wohnküche in L-Form mit Landhausspüle, flächenbündigen Schrankfronten, hellen Holzschränken, Edelstahl-Arbeitsplatte, Küchengeräten aus Edelstahl, Betonboden, Kücheninsel und türkisem Boden in Philadelphia
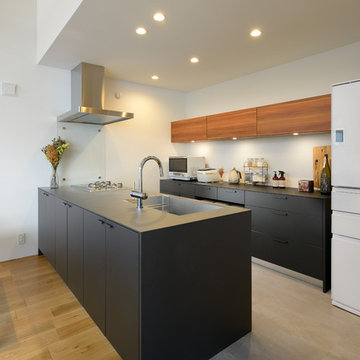
設計・施工 工藤工務店
Nordische Küche mit Waschbecken, flächenbündigen Schrankfronten, schwarzen Schränken, Edelstahl-Arbeitsplatte, Betonboden, Halbinsel, grauem Boden und schwarzer Arbeitsplatte in Sonstige
Nordische Küche mit Waschbecken, flächenbündigen Schrankfronten, schwarzen Schränken, Edelstahl-Arbeitsplatte, Betonboden, Halbinsel, grauem Boden und schwarzer Arbeitsplatte in Sonstige
Küchen mit Edelstahl-Arbeitsplatte Ideen und Design
3