Küchen mit Edelstahl-Arbeitsplatte und bunter Rückwand Ideen und Design
Suche verfeinern:
Budget
Sortieren nach:Heute beliebt
1 – 20 von 338 Fotos

Sugatsune LIN-X system used for full access on blind corners
Mittelgroße, Geschlossene Moderne Küche in L-Form mit flächenbündigen Schrankfronten, hellbraunen Holzschränken, Edelstahl-Arbeitsplatte, bunter Rückwand, Rückwand aus Stäbchenfliesen, braunem Holzboden, braunem Boden, Küchengeräten aus Edelstahl, Kücheninsel und grauer Arbeitsplatte in Chicago
Mittelgroße, Geschlossene Moderne Küche in L-Form mit flächenbündigen Schrankfronten, hellbraunen Holzschränken, Edelstahl-Arbeitsplatte, bunter Rückwand, Rückwand aus Stäbchenfliesen, braunem Holzboden, braunem Boden, Küchengeräten aus Edelstahl, Kücheninsel und grauer Arbeitsplatte in Chicago

Eucalyptus-veneer cabinetry and a mix of countertop materials add organic interest in the kitchen. A water wall built into a cabinet bank separates the kitchen from the foyer. The overall use of water in the house lends a sense of escapism.
Featured in the November 2008 issue of Phoenix Home & Garden, this "magnificently modern" home is actually a suburban loft located in Arcadia, a neighborhood formerly occupied by groves of orange and grapefruit trees in Phoenix, Arizona. The home, designed by architect C.P. Drewett, offers breathtaking views of Camelback Mountain from the entire main floor, guest house, and pool area. These main areas "loft" over a basement level featuring 4 bedrooms, a guest room, and a kids' den. Features of the house include white-oak ceilings, exposed steel trusses, Eucalyptus-veneer cabinetry, honed Pompignon limestone, concrete, granite, and stainless steel countertops. The owners also enlisted the help of Interior Designer Sharon Fannin. The project was built by Sonora West Development of Scottsdale, AZ. Read more about this home here: http://www.phgmag.com/home/200811/magnificently-modern/
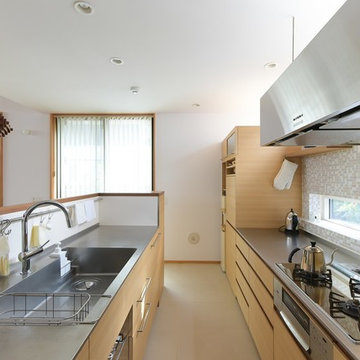
Zweizeilige Moderne Küche mit integriertem Waschbecken, flächenbündigen Schrankfronten, hellen Holzschränken, Edelstahl-Arbeitsplatte, bunter Rückwand, Rückwand aus Mosaikfliesen und beigem Boden in Sonstige
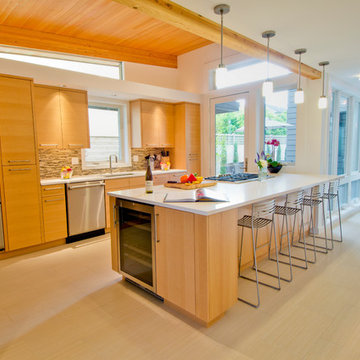
Custom Contemporary Home in a Northwest Modern Style utilizing warm natural materials such as cedar rainscreen siding, douglas fir beams, ceilings and cabinetry to soften the hard edges and clean lines generated with durable materials such as quartz counters, porcelain tile floors, custom steel railings and cast-in-place concrete hardscapes.
Photograph by Miguel Edwards
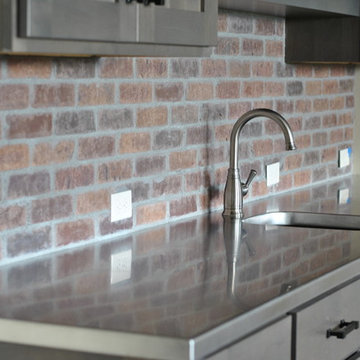
This beautiful stainless steel countertop has a burnished finish. This finish helps to disguise and scratches that may occur over time.
Einzeilige, Kleine Moderne Küche mit integriertem Waschbecken, profilierten Schrankfronten, grauen Schränken, Edelstahl-Arbeitsplatte, bunter Rückwand und Rückwand aus Backstein in Denver
Einzeilige, Kleine Moderne Küche mit integriertem Waschbecken, profilierten Schrankfronten, grauen Schränken, Edelstahl-Arbeitsplatte, bunter Rückwand und Rückwand aus Backstein in Denver

Einzeilige, Große Country Wohnküche mit Einbauwaschbecken, beigen Schränken, Edelstahl-Arbeitsplatte, bunter Rückwand, braunem Holzboden, Halbinsel und flächenbündigen Schrankfronten in Stockholm
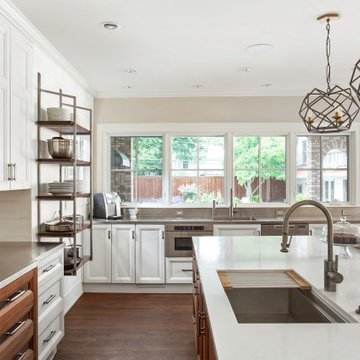
Avid cooks and entertainers purchased this 1925 Tudor home that had only been partially renovated in the 80's. Cooking is a very important part of this hobby chef's life and so we really had to make the best use of space and storage in this kitchen. Modernizing while achieving maximum functionality, and opening up to the family room were all on the "must" list, and a custom banquette and large island helps for parties and large entertaining gatherings.
Cabinets are from Cabico, their Elmwood series in both white paint, and walnut in a natural stained finish. Stainless steel counters wrap the perimeter, while Caesarstone quartz is used on the island. The seated part of the island is walnut to match the cabinetry. The backsplash is a mosaic from Marble Systems. The shelving unit on the wall is custom built to utilize the small wall space and get additional open storage for everyday items.
A 3 foot Galley sink is the main focus of the island, and acts as a workhorse prep and cooking space. This is aired with a faucet from Waterstone, with a matching at the prep sink on the exterior wall and a potfiller over the Dacor Range. Built-in Subzero Refrigerator and Freezer columns provide plenty of fresh food storage options. In the prep area along the exterior wall, a built in ice maker, microwave drawer, warming drawer, and additional/secondary dishwasher drawer helps the second cook during larger party prep.
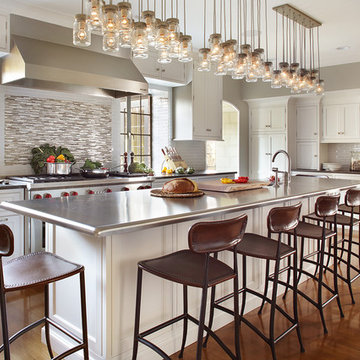
Klassische Küche mit Kassettenfronten, weißen Schränken, bunter Rückwand, Rückwand aus Stäbchenfliesen, Küchengeräten aus Edelstahl, braunem Holzboden, Kücheninsel, orangem Boden und Edelstahl-Arbeitsplatte in New York
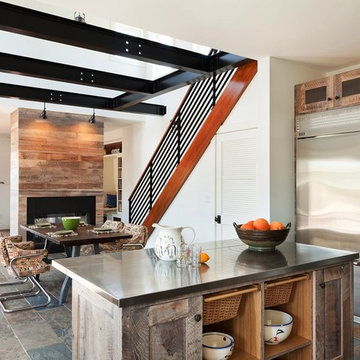
Sam Oberter Photography
2012 Design Excellence Award,
Residential Design+Build Magazine
2011 Watermark Award
Kleine Moderne Wohnküche in U-Form mit Edelstahl-Arbeitsplatte, Küchengeräten aus Edelstahl, Schrankfronten im Shaker-Stil, Schränken im Used-Look, Schieferboden, Landhausspüle, bunter Rückwand, Rückwand aus Glasfliesen, Kücheninsel und buntem Boden in New York
Kleine Moderne Wohnküche in U-Form mit Edelstahl-Arbeitsplatte, Küchengeräten aus Edelstahl, Schrankfronten im Shaker-Stil, Schränken im Used-Look, Schieferboden, Landhausspüle, bunter Rückwand, Rückwand aus Glasfliesen, Kücheninsel und buntem Boden in New York
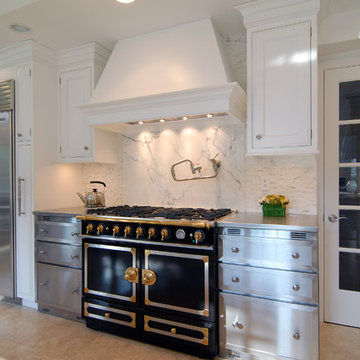
Hidden pantry slide out doors flank the Sub Zero fridge/freezer. Black La Cornue range sits majestically between two custom brushed stainless cabinets with stainless countertops.
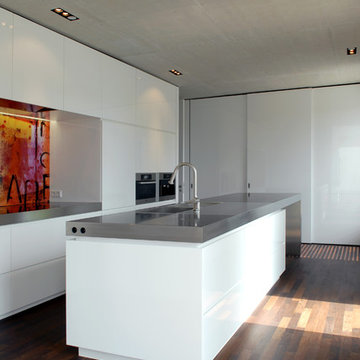
Offene, Große Moderne Küche mit flächenbündigen Schrankfronten, weißen Schränken, integriertem Waschbecken, Edelstahl-Arbeitsplatte, bunter Rückwand, Küchengeräten aus Edelstahl, dunklem Holzboden und Kücheninsel in Düsseldorf
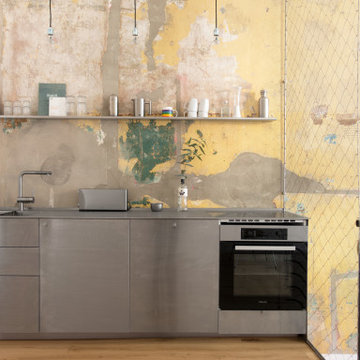
Open kitchen with stainless steel furniture and a side nets for hanging objects. An additional shelves is placed for storage. The wall is treated with a latex paint to avoid water damages.
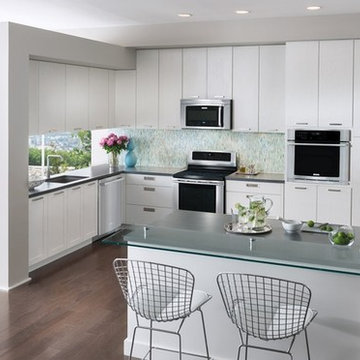
Beautiful open floor concept kitchen, with white cabinetry, stainless steel top of the line Electrolux appliances, a kitchen island and wood flooring.
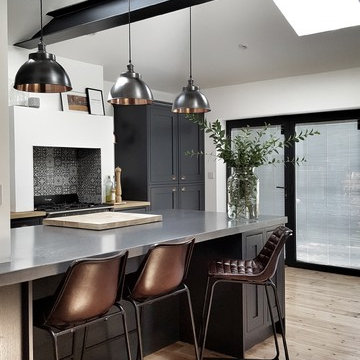
Klassische Küche mit Schrankfronten im Shaker-Stil, schwarzen Schränken, Edelstahl-Arbeitsplatte, bunter Rückwand, hellem Holzboden, Kücheninsel und beigem Boden in Sonstige
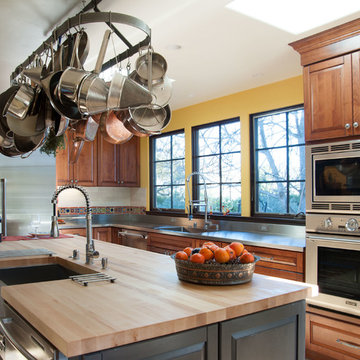
Photo: Arnona Oren
Geschlossene, Große Mediterrane Küche in U-Form mit Edelstahl-Arbeitsplatte, integriertem Waschbecken, profilierten Schrankfronten, hellbraunen Holzschränken, bunter Rückwand, Küchengeräten aus Edelstahl, Rückwand aus Keramikfliesen, Keramikboden und Kücheninsel in San Francisco
Geschlossene, Große Mediterrane Küche in U-Form mit Edelstahl-Arbeitsplatte, integriertem Waschbecken, profilierten Schrankfronten, hellbraunen Holzschränken, bunter Rückwand, Küchengeräten aus Edelstahl, Rückwand aus Keramikfliesen, Keramikboden und Kücheninsel in San Francisco
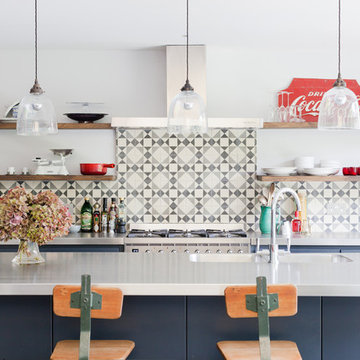
This industrial kitchen has plenty of character, with reclaimed barstools, encaustic tiles, vintage signage and open wooden shelves displaying the owners' favourite things.
Photography: Megan Taylor

Powered by CABINETWORX
large U shaped kitchen with center island, stainless steel countertops, dark wood cabinetry, glass mosaic backsplash, pendant lighting, led lights, wall mounter pot filler, stainless steel appliances, goose neck faucet, marble flooring,
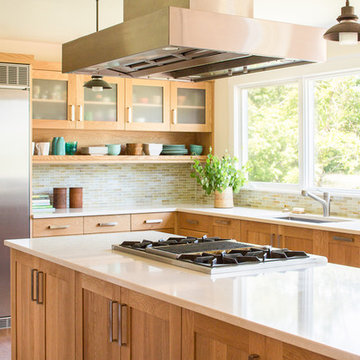
Jeff Roberts Imaging
Geschlossene, Mittelgroße Klassische Küche in U-Form mit Unterbauwaschbecken, Schrankfronten im Shaker-Stil, hellbraunen Holzschränken, Edelstahl-Arbeitsplatte, bunter Rückwand, Rückwand-Fenster, Küchengeräten aus Edelstahl, braunem Holzboden, Kücheninsel und braunem Boden in Portland Maine
Geschlossene, Mittelgroße Klassische Küche in U-Form mit Unterbauwaschbecken, Schrankfronten im Shaker-Stil, hellbraunen Holzschränken, Edelstahl-Arbeitsplatte, bunter Rückwand, Rückwand-Fenster, Küchengeräten aus Edelstahl, braunem Holzboden, Kücheninsel und braunem Boden in Portland Maine
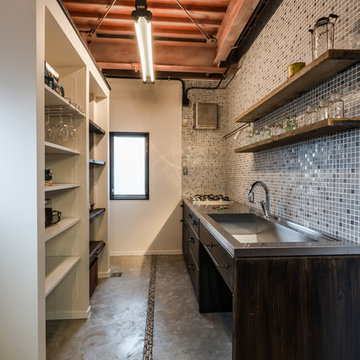
インダストリアル×アンティーク
Industrial Küche mit Waschbecken, flächenbündigen Schrankfronten, dunklen Holzschränken, Edelstahl-Arbeitsplatte, bunter Rückwand und Betonboden in Sonstige
Industrial Küche mit Waschbecken, flächenbündigen Schrankfronten, dunklen Holzschränken, Edelstahl-Arbeitsplatte, bunter Rückwand und Betonboden in Sonstige
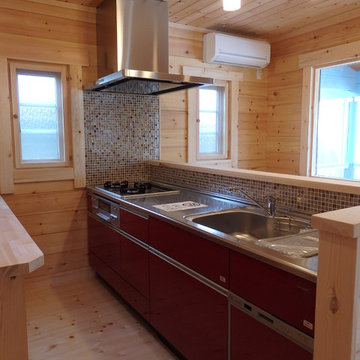
〝キッチン〟
木目にははっきりとしたカラーのキッチンが良く合います。
対面式とし、ガラスタイルを貼りました。
窓の向こうのお庭を前に見ながらキッチンに立てます。
・設計監理:村野智子
・施工:(有)アトリエエムズ
Einzeilige Skandinavische Wohnküche mit integriertem Waschbecken, Kassettenfronten, roten Schränken, Edelstahl-Arbeitsplatte, bunter Rückwand, Rückwand aus Glasfliesen, Küchengeräten aus Edelstahl und hellem Holzboden in Sonstige
Einzeilige Skandinavische Wohnküche mit integriertem Waschbecken, Kassettenfronten, roten Schränken, Edelstahl-Arbeitsplatte, bunter Rückwand, Rückwand aus Glasfliesen, Küchengeräten aus Edelstahl und hellem Holzboden in Sonstige
Küchen mit Edelstahl-Arbeitsplatte und bunter Rückwand Ideen und Design
1