Küchen mit Einbauwaschbecken Ideen und Design
Suche verfeinern:
Budget
Sortieren nach:Heute beliebt
21 – 40 von 94.432 Fotos
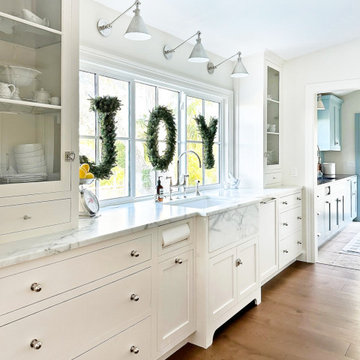
This timeless and functional kitchen is full of custom cabinets, large appliance panels, and even a stylish and functional ladder. Outfitted with a scullery, a drink station, and a mudroom, this transformation put a spin on the classics in their bright, modern kitchen flip. With time-traveling pieces like a functional sliding ladder for out-of-reach storage and a drink station reminiscent of an old-fashioned hotel bar, it takes accent pieces like geometric pendant lighting to return us to the modern day.

Clients wanted to remove their hutch in order to extend their countertop across the wall. We worked with a local cabinet maker and matched the species of wood and style of the cabinet. We decided to keep a gap between the existing cabinets and the new ones in order to have an area for the clients to store their step stool.
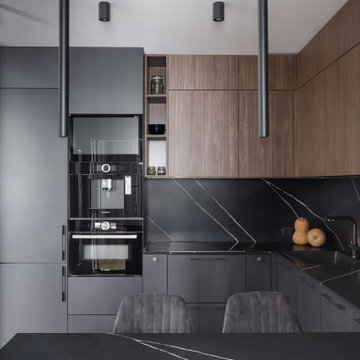
Mittelgroße Moderne Wohnküche in U-Form mit Einbauwaschbecken, flächenbündigen Schrankfronten, schwarzen Schränken, Quarzwerkstein-Arbeitsplatte, Küchenrückwand in Schwarz, Rückwand aus Quarzwerkstein, schwarzen Elektrogeräten, Laminat, braunem Boden, schwarzer Arbeitsplatte und Halbinsel in Sankt Petersburg

Offene, Mittelgroße Skandinavische Küche in L-Form mit Einbauwaschbecken, Schrankfronten im Shaker-Stil, beigen Schränken, Marmor-Arbeitsplatte, Küchenrückwand in Weiß, Rückwand aus Marmor, Küchengeräten aus Edelstahl, hellem Holzboden, Kücheninsel und weißer Arbeitsplatte in London
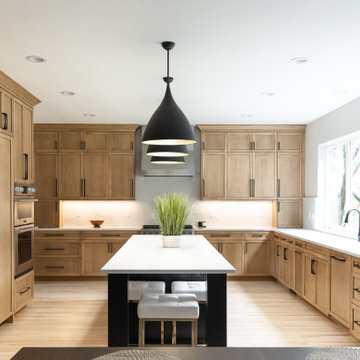
Gorgeous kitchen renovation featuring elegant maple shaker cabinets. Abundant unique features, such as concealed refrigerator and dishwasher panels, a convenient pull-out pantry, and discreetly integrated kitchen appliances. The spacious layout boasts a massive picture window with a view of the backyard.

Offene, Mittelgroße Moderne Küche in U-Form mit Einbauwaschbecken, flächenbündigen Schrankfronten, dunklen Holzschränken, Quarzwerkstein-Arbeitsplatte, Küchenrückwand in Schwarz, Rückwand aus Porzellanfliesen, Küchengeräten aus Edelstahl, Kücheninsel und weißer Arbeitsplatte in Sacramento

Introducing a modern take on a classic home design with our new construction home. Step into a warm and inviting entrance, the perfect prelude for what's to come. A beautifully designed open kitchen awaits, complete with rich navy blue cabinets that complement the wooden flooring. The white marble walls add to the sleek, chic style of the space. Our new construction home is the perfect choice for those who want a stylish and contemporary living space that offers the best of both form and function.
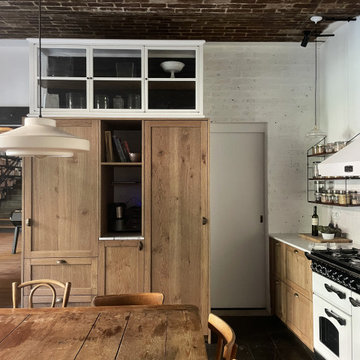
Offene, Große Country Küche in U-Form mit Einbauwaschbecken, hellen Holzschränken, Marmor-Arbeitsplatte, Küchenrückwand in Weiß, Rückwand aus Keramikfliesen, weißen Elektrogeräten, schwarzem Boden und weißer Arbeitsplatte in Paris

Einzeilige, Mittelgroße Klassische Wohnküche mit Einbauwaschbecken, Glasfronten, schwarzen Schränken, Marmor-Arbeitsplatte, Küchenrückwand in Grün, Rückwand aus Keramikfliesen, Elektrogeräten mit Frontblende, Keramikboden, Kücheninsel, grauem Boden und grüner Arbeitsplatte in London
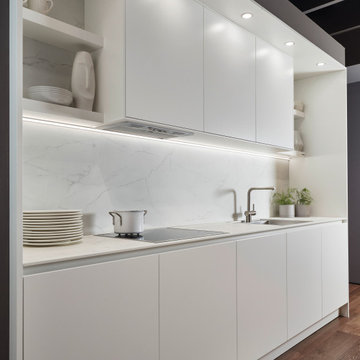
puristic white office kitchen with integrated dishwasher, refrigerator and cooking
Einzeilige, Kleine Moderne Wohnküche mit Einbauwaschbecken, flächenbündigen Schrankfronten, weißen Schränken, Laminat-Arbeitsplatte, Küchenrückwand in Weiß, Laminat, braunem Boden und weißer Arbeitsplatte in Atlanta
Einzeilige, Kleine Moderne Wohnküche mit Einbauwaschbecken, flächenbündigen Schrankfronten, weißen Schränken, Laminat-Arbeitsplatte, Küchenrückwand in Weiß, Laminat, braunem Boden und weißer Arbeitsplatte in Atlanta

Show stopper Art & Crafts Prairie Wheat kitchen backsplash. It features a total of 16 different sizes and 4 different colors to achieve this stunning craftsman tile kitchen! Jade Moss, Northshore, Quail’s Egg, and Pesto combine beautifully here showing how embracing multiple colors and sizes can lead to breath-taking results.

Natural tones are here to stay, this modern sleek kitchen would be perfect for an apartment or first family home. The dark green matte door fronts contrast against the light 'sand' tall units and match the ‘sand’ c-profile handles. Caesarstone Bianco Drift composite worktop is a versatile worktop suites most colour schemes due to its unique mix of grey, white, brown tones running throughout.
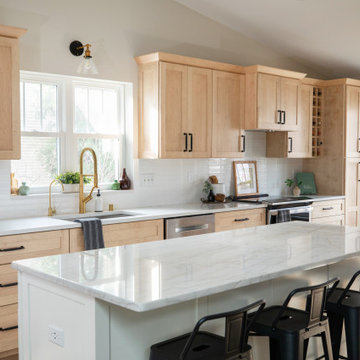
Kitchen remodel.
Mittelgroße Moderne Wohnküche in L-Form mit Einbauwaschbecken, Schrankfronten im Shaker-Stil, hellen Holzschränken, Quarzwerkstein-Arbeitsplatte, Küchenrückwand in Weiß, Rückwand aus Keramikfliesen, Küchengeräten aus Edelstahl, hellem Holzboden, Kücheninsel, braunem Boden und weißer Arbeitsplatte in Sonstige
Mittelgroße Moderne Wohnküche in L-Form mit Einbauwaschbecken, Schrankfronten im Shaker-Stil, hellen Holzschränken, Quarzwerkstein-Arbeitsplatte, Küchenrückwand in Weiß, Rückwand aus Keramikfliesen, Küchengeräten aus Edelstahl, hellem Holzboden, Kücheninsel, braunem Boden und weißer Arbeitsplatte in Sonstige
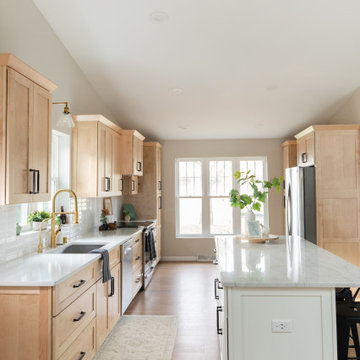
Kitchen remodel.
Mittelgroße Moderne Wohnküche in L-Form mit Einbauwaschbecken, Schrankfronten im Shaker-Stil, hellen Holzschränken, Quarzwerkstein-Arbeitsplatte, Küchenrückwand in Weiß, Rückwand aus Keramikfliesen, Küchengeräten aus Edelstahl, hellem Holzboden, Kücheninsel, braunem Boden und weißer Arbeitsplatte in Sonstige
Mittelgroße Moderne Wohnküche in L-Form mit Einbauwaschbecken, Schrankfronten im Shaker-Stil, hellen Holzschränken, Quarzwerkstein-Arbeitsplatte, Küchenrückwand in Weiß, Rückwand aus Keramikfliesen, Küchengeräten aus Edelstahl, hellem Holzboden, Kücheninsel, braunem Boden und weißer Arbeitsplatte in Sonstige

Bespoke kitchen design - pill shaped fluted island with ink blue wall cabinetry. Zellige tiles clad the shelves and chimney breast, paired with patterned encaustic floor tiles.
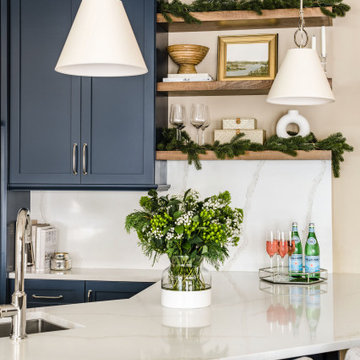
Beautiful navy blue basement kitchen in Charlotte, NC bar countertop decorated for Christmas with pine garland on open shelving and holiday florals, white quartzite countertop and white quartzite backspace with polished nickel hardware
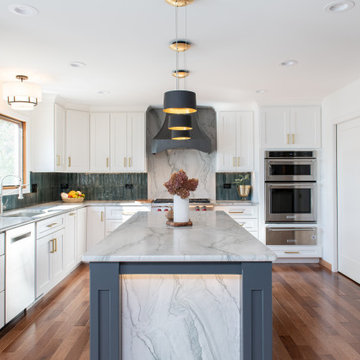
Große Klassische Wohnküche in U-Form mit Einbauwaschbecken, Schrankfronten im Shaker-Stil, weißen Schränken, Quarzit-Arbeitsplatte, Küchenrückwand in Grün, Rückwand aus Porzellanfliesen, Küchengeräten aus Edelstahl, braunem Holzboden, Kücheninsel, braunem Boden und grauer Arbeitsplatte in Chicago

Kleine Moderne Wohnküche ohne Insel in L-Form mit Einbauwaschbecken, flächenbündigen Schrankfronten, grauen Schränken, Quarzit-Arbeitsplatte, Küchenrückwand in Grau, Rückwand aus Zementfliesen, schwarzen Elektrogeräten, hellem Holzboden, beigem Boden und schwarzer Arbeitsplatte in Sonstige

Our Austin studio decided to go bold with this project by ensuring that each space had a unique identity in the Mid-Century Modern style bathroom, butler's pantry, and mudroom. We covered the bathroom walls and flooring with stylish beige and yellow tile that was cleverly installed to look like two different patterns. The mint cabinet and pink vanity reflect the mid-century color palette. The stylish knobs and fittings add an extra splash of fun to the bathroom.
The butler's pantry is located right behind the kitchen and serves multiple functions like storage, a study area, and a bar. We went with a moody blue color for the cabinets and included a raw wood open shelf to give depth and warmth to the space. We went with some gorgeous artistic tiles that create a bold, intriguing look in the space.
In the mudroom, we used siding materials to create a shiplap effect to create warmth and texture – a homage to the classic Mid-Century Modern design. We used the same blue from the butler's pantry to create a cohesive effect. The large mint cabinets add a lighter touch to the space.
---
Project designed by the Atomic Ranch featured modern designers at Breathe Design Studio. From their Austin design studio, they serve an eclectic and accomplished nationwide clientele including in Palm Springs, LA, and the San Francisco Bay Area.
For more about Breathe Design Studio, see here: https://www.breathedesignstudio.com/
To learn more about this project, see here:
https://www.breathedesignstudio.com/atomic-ranch

A historic London townhouse, redesigned by Rose Narmani Interiors.
Große Moderne Küche mit Einbauwaschbecken, flächenbündigen Schrankfronten, blauen Schränken, Marmor-Arbeitsplatte, Küchenrückwand in Weiß, Rückwand aus Marmor, schwarzen Elektrogeräten, Bambusparkett, Kücheninsel, beigem Boden und weißer Arbeitsplatte in London
Große Moderne Küche mit Einbauwaschbecken, flächenbündigen Schrankfronten, blauen Schränken, Marmor-Arbeitsplatte, Küchenrückwand in Weiß, Rückwand aus Marmor, schwarzen Elektrogeräten, Bambusparkett, Kücheninsel, beigem Boden und weißer Arbeitsplatte in London
Küchen mit Einbauwaschbecken Ideen und Design
2