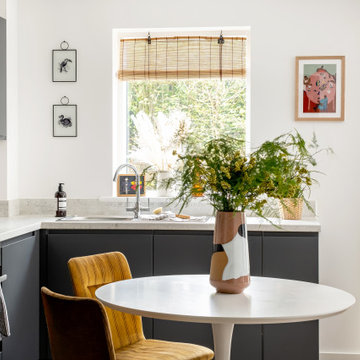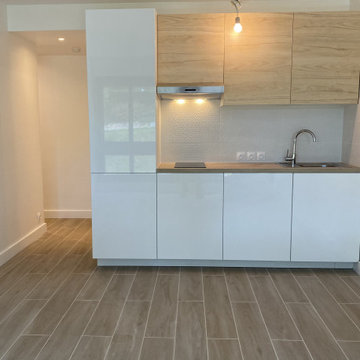Küchen mit Einbauwaschbecken und unterschiedlichen Schrankstilen Ideen und Design
Suche verfeinern:
Budget
Sortieren nach:Heute beliebt
21 – 40 von 83.586 Fotos
1 von 3

Modern Luxury Black, White, and Wood Kitchen By Darash design in Hartford Road - Austin, Texas home renovation project - featuring Dark and, Warm hues coming from the beautiful wood in this kitchen find balance with sleek no-handle flat panel matte Black kitchen cabinets, White Marble countertop for contrast. Glossy and Highly Reflective glass cabinets perfect storage to display your pretty dish collection in the kitchen. With stainless steel kitchen panel wall stacked oven and a stainless steel 6-burner stovetop. This open concept kitchen design Black, White and Wood color scheme flows from the kitchen island with wooden bar stools to all through out the living room lit up by the perfectly placed windows and sliding doors overlooking the nature in the perimeter of this Modern house, and the center of the great room --the dining area where the beautiful modern contemporary chandelier is placed in a lovely manner.

Two-toned kitchen accented with a blue island and white cabinets. Avanti quartz island countertop paired perfectly with the Black Ocean Leathered Granite for the surrounding stone. Herringbone subway tile backsplash with light gray grout to form depth and contrast. Gold hardware mixed with stainless steel appliances and rattan pendants to bring warmth into the space. Custom drop zone/mudroom area and a fun powder room refresh with palm wallpaper.

Retro Wohnküche in L-Form mit Einbauwaschbecken, hellbraunen Holzschränken, Quarzwerkstein-Arbeitsplatte, Küchenrückwand in Weiß, Rückwand aus Metrofliesen, Küchengeräten aus Edelstahl, hellem Holzboden, Kücheninsel, weißer Arbeitsplatte, freigelegten Dachbalken, flächenbündigen Schrankfronten und braunem Boden in Portland

Mittelgroße Moderne Wohnküche in L-Form mit Einbauwaschbecken, flächenbündigen Schrankfronten, hellbraunen Holzschränken, Granit-Arbeitsplatte, Elektrogeräten mit Frontblende, braunem Holzboden, Kücheninsel und schwarzer Arbeitsplatte in Sonstige

Kleine Moderne Küche in U-Form mit Schrankfronten mit vertiefter Füllung, blauen Schränken, Arbeitsplatte aus Holz, Küchenrückwand in Weiß, Küchengeräten aus Edelstahl, dunklem Holzboden, Halbinsel, braunem Boden, beiger Arbeitsplatte und Einbauwaschbecken in Sonstige

Mittelgroße, Zweizeilige Industrial Wohnküche mit Einbauwaschbecken, Schrankfronten mit vertiefter Füllung, schwarzen Schränken, Arbeitsplatte aus Holz, Küchenrückwand in Braun, Rückwand aus Backstein, schwarzen Elektrogeräten, braunem Holzboden, Kücheninsel, grauem Boden und brauner Arbeitsplatte in Kolumbus

Avec son effet bois et son Fenix noir, cette cuisine adopte un style tout à fait contemporain. Les suspensions cuivrées et les tabourets en bois et métal noir mettent en valeur l'îlot central, devant le plan de travail principal.

We removed some of the top cabinets and replaced them with open shelves. We also added geometric backsplash tiles and light sconces.
Mittelgroße Moderne Wohnküche in L-Form mit offenen Schränken, dunklen Holzschränken, Quarzit-Arbeitsplatte, Küchenrückwand in Weiß, Kücheninsel, weißer Arbeitsplatte, Einbauwaschbecken, Rückwand aus Keramikfliesen, Küchengeräten aus Edelstahl, dunklem Holzboden und braunem Boden in Atlanta
Mittelgroße Moderne Wohnküche in L-Form mit offenen Schränken, dunklen Holzschränken, Quarzit-Arbeitsplatte, Küchenrückwand in Weiß, Kücheninsel, weißer Arbeitsplatte, Einbauwaschbecken, Rückwand aus Keramikfliesen, Küchengeräten aus Edelstahl, dunklem Holzboden und braunem Boden in Atlanta

Einzeilige, Mittelgroße Nordische Wohnküche ohne Insel mit Einbauwaschbecken, flächenbündigen Schrankfronten, weißen Schränken, Arbeitsplatte aus Holz, schwarzen Elektrogeräten, Keramikboden, beigem Boden und beiger Arbeitsplatte in Moskau

This project is a Houzz Kitchen of the Week! Click below to read the full story!
https://www.houzz.com/ideabooks/116547325/list/kitchen-of-the-week-better-brighter-and-no-longer-basic
Our clients came to us wanting an elegant and functional kitchen and brighter living room. Their kitchen was dark and inefficient. The cabinets felt cluttered and the storage was there, but not functional for this family. They wanted all new finishes; especially new cabinets, but the floors were going to stay and be refinished. No wall relocation was needed but adding a door into the dining room to block the view from the front into the kitchen was discussed. They wanted to bring in more light somehow and preferably natural light. There was an unused sink in the butler’s pantry that they wanted capped, giving them more space and organized storage was a must! In their living room, they love their fireplace because it reminds her of her home in Colorado, so that definitely had to stay but everything else was left to the designers.
After all decisions were made, this gorgeous kitchen and living space came to life! It is bright, open and airy, just like our clients wanted. Soft White Shiloh cabinetry was installed with a contrasting Cocoa island. Honed Levantina Taj Mahal quartzite was a beautiful countertop for this space. Bedrosians Grace 4”x 12” wall tile in Panna was the backsplash throughout the kitchen. The stove wall is flanked with dark wooden shelves on either side of vent-a-hood creating a feature area to the cook area. A beautiful maple barn door with seeded baroque tempered glass inserts was installed to close off the pantry and giving them more room than a traditional door. The original wainscoting remained in the kitchen and living areas but was modified in the kitchen where the cabinets were slightly extended and painted white throughout. LED tape lighting was installed under the cabinets, LED lighting was also added to the top of the upper glass cabinets, in addition to the grow lights installed for their herbs. All of the light fixtures were updated to a timeless classic look and feel. Imbrie articulating wall sconces were installed over the kitchen window/sink and in the butler’s pantry and aged brass Hood classic globe pendants were hung over the island, really drawing your attention to the kitchen. The Alturas fixture from SeaGull Lighing now hangs in the center of the living room, where there was once an outdated ceiling fan. In the living room, the walls were painted white, while leaving the wood and stone fireplace, as requested, leaving an absolutely amazing contrast!
Design/Remodel by Hatfield Builders & Remodelers | Photography by Versatile Imaging

From Kitchen to Living Room. We do that.
Offene, Mittelgroße, Zweizeilige Moderne Küche mit Einbauwaschbecken, flächenbündigen Schrankfronten, schwarzen Schränken, Arbeitsplatte aus Holz, schwarzen Elektrogeräten, Betonboden, Kücheninsel, grauem Boden und brauner Arbeitsplatte in San Francisco
Offene, Mittelgroße, Zweizeilige Moderne Küche mit Einbauwaschbecken, flächenbündigen Schrankfronten, schwarzen Schränken, Arbeitsplatte aus Holz, schwarzen Elektrogeräten, Betonboden, Kücheninsel, grauem Boden und brauner Arbeitsplatte in San Francisco

Zweizeilige Moderne Küche mit flächenbündigen Schrankfronten, schwarzen Schränken, Küchengeräten aus Edelstahl, Kücheninsel, Einbauwaschbecken, Küchenrückwand in Braun, Glasrückwand, grauem Boden und schwarzer Arbeitsplatte in Madrid

Zweizeilige, Mittelgroße Moderne Wohnküche mit Einbauwaschbecken, flächenbündigen Schrankfronten, schwarzen Schränken, Rückwand aus Spiegelfliesen, schwarzen Elektrogeräten, Betonboden, zwei Kücheninseln und grauem Boden in Brisbane

This quaint farm house kitchen has it all from a kitchen island with storage to wooden shelves and stainless steel appliances.
Bob Gockeler
Kleine Country Wohnküche in U-Form mit Einbauwaschbecken, weißen Schränken, Küchenrückwand in Weiß, Rückwand aus Metrofliesen, Küchengeräten aus Edelstahl, dunklem Holzboden, Kücheninsel, weißer Arbeitsplatte und Schrankfronten im Shaker-Stil in New York
Kleine Country Wohnküche in U-Form mit Einbauwaschbecken, weißen Schränken, Küchenrückwand in Weiß, Rückwand aus Metrofliesen, Küchengeräten aus Edelstahl, dunklem Holzboden, Kücheninsel, weißer Arbeitsplatte und Schrankfronten im Shaker-Stil in New York

A transitional kitchen designed by Anthony Albert Studios. The designer chose custom concrete kitchen countertops by Trueform concrete. These concrete kitchen countertops created a unique look to the kitchen space. The concrete was cast in Trueform's signature finish.

This kitchen was formerly a dark paneled, cluttered, divided space with little natural light. By eliminating partitions and creating a more functional, open floorplan, as well as adding modern windows with traditional detailing, providing lovingly detailed built-ins for the clients extensive collection of beautiful dishes, and lightening up the color palette we were able to create a rather miraculous transformation. The wide plank salvaged pine floors, the antique french dining table, as well as the Galbraith & Paul drum pendant and the salvaged antique glass monopoint track pendants all help to provide a warmth to the crisp detailing.
Renovation/Addition. Rob Karosis Photography

This custom home has an open rambling floor plan where the Living Room flows into Dining Room which flows into the Kitchen, Breakfast Room and Family Room in a "stairstep" floor plan layout. One room melds into another all adjacent to the large patio view to create a continuity of style and grace.

The ambitious reconfiguration of the first floor brought forth a remarkable transformation, shaping a space that seamlessly blends convenience and modern aesthetics. Walls were expertly repurposed to carve out a generous, open kitchen adorned with a sprawling island, becoming the vibrant heart of the home. This culinary haven, complete with ample seating, serves as a gathering point for cherished moments. Adjacent stands a walk-in pantry and a thoughtfully integrated laundry room, offering practicality without compromising elegance. Abundant shelving adorns the walls and island, creating a sanctuary for books and treasured items, while cleverly concealed storage solutions ensure a clutter-free environment. An expanded powder bath with the addition of a shower and tub is now conveniently connected to the guest room with a hallway entrance as well for easy access. This reimagined layout not only maximizes functionality but also breathes new life into the home, fostering an inviting and harmonious living space for both relaxation and entertainment.

Offene, Kleine Eklektische Küche ohne Insel in L-Form mit Einbauwaschbecken, flächenbündigen Schrankfronten und braunem Holzboden in Gloucestershire

Rénovation complète d'un appartement de 45m².
Einzeilige, Kleine Moderne Wohnküche mit Mineralwerkstoff-Arbeitsplatte, Küchenrückwand in Weiß, hellem Holzboden, beigem Boden, beiger Arbeitsplatte, Einbauwaschbecken und flächenbündigen Schrankfronten in Paris
Einzeilige, Kleine Moderne Wohnküche mit Mineralwerkstoff-Arbeitsplatte, Küchenrückwand in Weiß, hellem Holzboden, beigem Boden, beiger Arbeitsplatte, Einbauwaschbecken und flächenbündigen Schrankfronten in Paris
Küchen mit Einbauwaschbecken und unterschiedlichen Schrankstilen Ideen und Design
2