Küchen mit Einbauwaschbecken und buntem Boden Ideen und Design
Suche verfeinern:
Budget
Sortieren nach:Heute beliebt
1 – 20 von 1.785 Fotos

Our client, with whom we had worked on a number of projects over the years, enlisted our help in transforming her family’s beloved but deteriorating rustic summer retreat, built by her grandparents in the mid-1920’s, into a house that would be livable year-‘round. It had served the family well but needed to be renewed for the decades to come without losing the flavor and patina they were attached to.
The house was designed by Ruth Adams, a rare female architect of the day, who also designed in a similar vein a nearby summer colony of Vassar faculty and alumnae.
To make Treetop habitable throughout the year, the whole house had to be gutted and insulated. The raw homosote interior wall finishes were replaced with plaster, but all the wood trim was retained and reused, as were all old doors and hardware. The old single-glazed casement windows were restored, and removable storm panels fitted into the existing in-swinging screen frames. New windows were made to match the old ones where new windows were added. This approach was inherently sustainable, making the house energy-efficient while preserving most of the original fabric.
Changes to the original design were as seamless as possible, compatible with and enhancing the old character. Some plan modifications were made, and some windows moved around. The existing cave-like recessed entry porch was enclosed as a new book-lined entry hall and a new entry porch added, using posts made from an oak tree on the site.
The kitchen and bathrooms are entirely new but in the spirit of the place. All the bookshelves are new.
A thoroughly ramshackle garage couldn’t be saved, and we replaced it with a new one built in a compatible style, with a studio above for our client, who is a writer.

Kleine Eklektische Küche mit buntem Boden, Einbauwaschbecken, weißen Schränken, Porzellan-Bodenfliesen und schwarzer Arbeitsplatte in Rom

This beautiful kitchen with its various subtle shades of blue is calm and serene.
The full width sliding doors enable the space to flow directly into the garden

kitchen, mobile island, maple cabinets, flush cabinets, linoleum floor, ceiling fan, barn wood trim, led light, Quartz tile backsplash
Zweizeilige, Kleine Moderne Wohnküche mit Einbauwaschbecken, flächenbündigen Schrankfronten, hellen Holzschränken, Laminat-Arbeitsplatte, Küchenrückwand in Grau, Rückwand aus Mosaikfliesen, Küchengeräten aus Edelstahl, Linoleum, Kücheninsel, buntem Boden, schwarzer Arbeitsplatte und gewölbter Decke in Sonstige
Zweizeilige, Kleine Moderne Wohnküche mit Einbauwaschbecken, flächenbündigen Schrankfronten, hellen Holzschränken, Laminat-Arbeitsplatte, Küchenrückwand in Grau, Rückwand aus Mosaikfliesen, Küchengeräten aus Edelstahl, Linoleum, Kücheninsel, buntem Boden, schwarzer Arbeitsplatte und gewölbter Decke in Sonstige
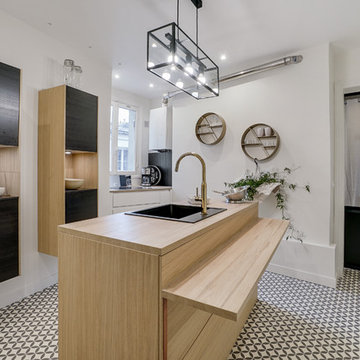
Vue d'ensemble de la cuisine. Le couloir menant à la salle de bains supprimé. Le sol rénovée en sol vinyles imitation carreau de ciment. La table de cuisson disposée vers la fenêtre
Crédits photos@Marie-Christine Devineau & Shoootin

Дина Александрова
Kleine, Geschlossene Moderne Küche ohne Insel in L-Form mit Einbauwaschbecken, flächenbündigen Schrankfronten, weißen Schränken, Arbeitsplatte aus Holz, Küchenrückwand in Grau, weißen Elektrogeräten, buntem Boden und brauner Arbeitsplatte in Moskau
Kleine, Geschlossene Moderne Küche ohne Insel in L-Form mit Einbauwaschbecken, flächenbündigen Schrankfronten, weißen Schränken, Arbeitsplatte aus Holz, Küchenrückwand in Grau, weißen Elektrogeräten, buntem Boden und brauner Arbeitsplatte in Moskau
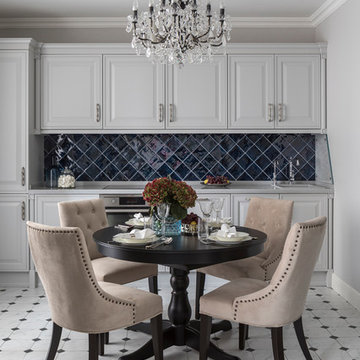
Einzeilige Klassische Wohnküche ohne Insel mit Einbauwaschbecken, profilierten Schrankfronten, weißen Schränken, Küchenrückwand in Blau, Küchengeräten aus Edelstahl, weißer Arbeitsplatte und buntem Boden in Moskau
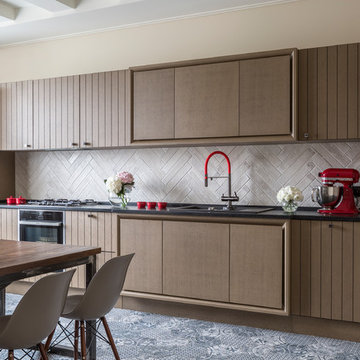
кухня
Mittelgroße, Offene, Einzeilige Moderne Küche ohne Insel mit Einbauwaschbecken, flächenbündigen Schrankfronten, braunen Schränken, Küchenrückwand in Grau, schwarzen Elektrogeräten und buntem Boden in Moskau
Mittelgroße, Offene, Einzeilige Moderne Küche ohne Insel mit Einbauwaschbecken, flächenbündigen Schrankfronten, braunen Schränken, Küchenrückwand in Grau, schwarzen Elektrogeräten und buntem Boden in Moskau

Country Home. Photographer: Rob Karosis
Klassische Wohnküche mit Schrankfronten mit vertiefter Füllung, weißen Schränken, Granit-Arbeitsplatte, Einbauwaschbecken, bunter Rückwand, Rückwand aus Keramikfliesen, Küchengeräten aus Edelstahl, buntem Boden und Mauersteinen in New York
Klassische Wohnküche mit Schrankfronten mit vertiefter Füllung, weißen Schränken, Granit-Arbeitsplatte, Einbauwaschbecken, bunter Rückwand, Rückwand aus Keramikfliesen, Küchengeräten aus Edelstahl, buntem Boden und Mauersteinen in New York

Située à Marseille, la pièce de cet appartement comprenant la cuisine ouverte et le salon avait besoin d’une bonne rénovation.
L’objectif ici était de repenser l’aménagement pour optimiser l’espace. Pour ce faire, nous avons conçu une banquette, accompagnée de niches en béton cellulaire, offrant ainsi une nouvelle dynamique à cette pièce, le tout sur mesure ! De plus une nouvelle cuisine était également au programme.
Une agréable surprise nous attendait lors du retrait du revêtement de sol : de magnifiques carrelages vintage ont été révélés. Plutôt que d'opter pour de nouvelles ressources, nous avons choisi de les restaurer et de les intégrer dans une partie de la pièce, une décision aussi astucieuse qu’excellente.
Le résultat ? Une pièce rénovée avec soin, créant un espace de vie moderne et confortable, mais aussi des clients très satisfaits !

Geschlossene, Große Landhausstil Küche in U-Form mit Einbauwaschbecken, Schrankfronten im Shaker-Stil, weißen Schränken, Marmor-Arbeitsplatte, Küchenrückwand in Schwarz, Rückwand aus Marmor, schwarzen Elektrogeräten, Marmorboden, Kücheninsel, buntem Boden, schwarzer Arbeitsplatte und freigelegten Dachbalken in New York

An open plan kitchen houses a scullery and large island. It neighbours a large decking creates a year-round entertainment zone complete with a wine fridge.

Kleine, Zweizeilige Industrial Wohnküche mit Rückwand aus Keramikfliesen, Kücheninsel, Einbauwaschbecken, flächenbündigen Schrankfronten, Küchengeräten aus Edelstahl, Küchenrückwand in Weiß, buntem Boden und Tapete in Mumbai

Geschlossene Asiatische Küche in U-Form mit Einbauwaschbecken, flächenbündigen Schrankfronten, blauen Schränken, Küchenrückwand in Schwarz, Glasrückwand, Küchengeräten aus Edelstahl, Zementfliesen für Boden, Kücheninsel, buntem Boden und weißer Arbeitsplatte in Singapur
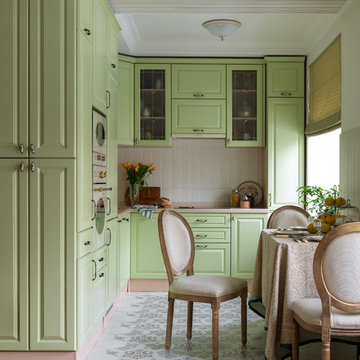
Offene Klassische Küche ohne Insel in L-Form mit Einbauwaschbecken, profilierten Schrankfronten, grünen Schränken, Küchenrückwand in Weiß, weißen Elektrogeräten, beiger Arbeitsplatte und buntem Boden in Moskau
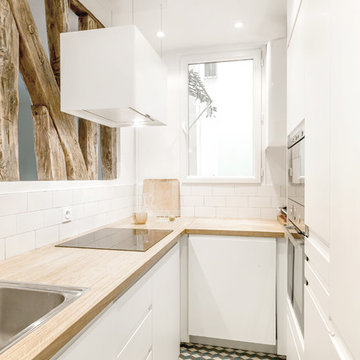
Photo : BCDF Studio
Geschlossene, Mittelgroße Skandinavische Küche ohne Insel in U-Form mit Einbauwaschbecken, flächenbündigen Schrankfronten, weißen Schränken, Arbeitsplatte aus Holz, Küchenrückwand in Weiß, Rückwand aus Metrofliesen, Küchengeräten aus Edelstahl, Zementfliesen für Boden, buntem Boden und beiger Arbeitsplatte in Paris
Geschlossene, Mittelgroße Skandinavische Küche ohne Insel in U-Form mit Einbauwaschbecken, flächenbündigen Schrankfronten, weißen Schränken, Arbeitsplatte aus Holz, Küchenrückwand in Weiß, Rückwand aus Metrofliesen, Küchengeräten aus Edelstahl, Zementfliesen für Boden, buntem Boden und beiger Arbeitsplatte in Paris

Миниатюрная квартира-студия площадью 28 метров в Москве с гардеробной комнатой, просторной кухней-гостиной и душевой комнатой с естественным освещением.

Offene, Zweizeilige, Große Moderne Küche mit Einbauwaschbecken, Kassettenfronten, schwarzen Schränken, Quarzit-Arbeitsplatte, Küchenrückwand in Weiß, Rückwand-Fenster, Elektrogeräten mit Frontblende, Zementfliesen für Boden, buntem Boden, weißer Arbeitsplatte und Kücheninsel in Paris

Proyecto realizado por Meritxell Ribé - The Room Studio
Construcción: The Room Work
Fotografías: Mauricio Fuertes
Offene, Mittelgroße Mediterrane Küche in L-Form mit Einbauwaschbecken, profilierten Schrankfronten, beigen Schränken, Kalkstein-Arbeitsplatte, Keramikboden, Kücheninsel, buntem Boden und grauer Arbeitsplatte in Barcelona
Offene, Mittelgroße Mediterrane Küche in L-Form mit Einbauwaschbecken, profilierten Schrankfronten, beigen Schränken, Kalkstein-Arbeitsplatte, Keramikboden, Kücheninsel, buntem Boden und grauer Arbeitsplatte in Barcelona

Hugo Hebrard
Mittelgroße Moderne Küche ohne Insel in L-Form mit weißen Schränken, Laminat-Arbeitsplatte, Küchenrückwand in Grau, Rückwand aus Marmor, Terrazzo-Boden, weißer Arbeitsplatte, Einbauwaschbecken, flächenbündigen Schrankfronten und buntem Boden in Paris
Mittelgroße Moderne Küche ohne Insel in L-Form mit weißen Schränken, Laminat-Arbeitsplatte, Küchenrückwand in Grau, Rückwand aus Marmor, Terrazzo-Boden, weißer Arbeitsplatte, Einbauwaschbecken, flächenbündigen Schrankfronten und buntem Boden in Paris
Küchen mit Einbauwaschbecken und buntem Boden Ideen und Design
1