Küchen mit Einbauwaschbecken und unterschiedlichen Kücheninseln Ideen und Design
Suche verfeinern:
Budget
Sortieren nach:Heute beliebt
1 – 20 von 67.900 Fotos

Naturstein hat eine besondere Wirkung, wenn er eine gewisse, massive Stärke zeigt. Auch bei Küchenarbeitsplatten ist dies möglich. Ist es technisch nicht möglich, massive Stücke einzubauen, kann die massive Optik durch Verkleben dünnerer Platten erreicht werden. Hier wurde die Wirkung des Blocks noch durch den flächenbündigen Einsatz von Spüle, Kochfeld und Steckdoseneinsatz unterstützt. Das Material Bateig Azul, einen spanischen Kalksandstein, könnte man fast für Beton halten, wenn nicht die fein geschliffene Oberfläche diesen speziellen warme Sandstein-Touch hätte.

Detail: the ceramic countertop in concrete-effect features a lovely (and highly durable!) satin finish.
Offene, Mittelgroße Moderne Küche in U-Form mit Einbauwaschbecken, flächenbündigen Schrankfronten, weißen Schränken, Arbeitsplatte aus Fliesen, Küchenrückwand in Rot, schwarzen Elektrogeräten, braunem Holzboden, Halbinsel und grauer Arbeitsplatte in Berlin
Offene, Mittelgroße Moderne Küche in U-Form mit Einbauwaschbecken, flächenbündigen Schrankfronten, weißen Schränken, Arbeitsplatte aus Fliesen, Küchenrückwand in Rot, schwarzen Elektrogeräten, braunem Holzboden, Halbinsel und grauer Arbeitsplatte in Berlin

Our client, with whom we had worked on a number of projects over the years, enlisted our help in transforming her family’s beloved but deteriorating rustic summer retreat, built by her grandparents in the mid-1920’s, into a house that would be livable year-‘round. It had served the family well but needed to be renewed for the decades to come without losing the flavor and patina they were attached to.
The house was designed by Ruth Adams, a rare female architect of the day, who also designed in a similar vein a nearby summer colony of Vassar faculty and alumnae.
To make Treetop habitable throughout the year, the whole house had to be gutted and insulated. The raw homosote interior wall finishes were replaced with plaster, but all the wood trim was retained and reused, as were all old doors and hardware. The old single-glazed casement windows were restored, and removable storm panels fitted into the existing in-swinging screen frames. New windows were made to match the old ones where new windows were added. This approach was inherently sustainable, making the house energy-efficient while preserving most of the original fabric.
Changes to the original design were as seamless as possible, compatible with and enhancing the old character. Some plan modifications were made, and some windows moved around. The existing cave-like recessed entry porch was enclosed as a new book-lined entry hall and a new entry porch added, using posts made from an oak tree on the site.
The kitchen and bathrooms are entirely new but in the spirit of the place. All the bookshelves are new.
A thoroughly ramshackle garage couldn’t be saved, and we replaced it with a new one built in a compatible style, with a studio above for our client, who is a writer.

Moderne Küche in L-Form mit Einbauwaschbecken, Schrankfronten mit vertiefter Füllung, beigen Schränken, Küchenrückwand in Grau, Küchengeräten aus Edelstahl, Kücheninsel, grauem Boden und grauer Arbeitsplatte in Sonstige
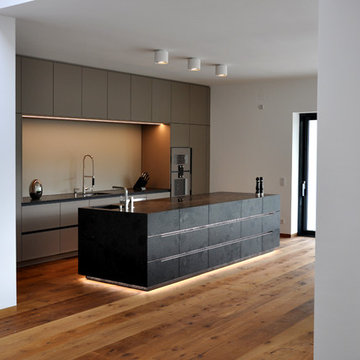
Offene, Mittelgroße, Zweizeilige Moderne Küche mit flächenbündigen Schrankfronten, Kücheninsel, Küchenrückwand in Beige, Einbauwaschbecken, grauen Schränken und hellem Holzboden in München

Nordische Küchenbar mit Einbauwaschbecken, flächenbündigen Schrankfronten, blauen Schränken, Arbeitsplatte aus Holz, Küchenrückwand in Weiß, Halbinsel und grauem Boden in Paris

Einzeilige, Mittelgroße Moderne Küche mit Einbauwaschbecken, flächenbündigen Schrankfronten, weißen Schränken, Quarzwerkstein-Arbeitsplatte, Küchenrückwand in Beige, Rückwand aus Stein, Küchengeräten aus Edelstahl, Kücheninsel und beigem Boden in Minneapolis

Photography: Julie Soefer
Offene, Geräumige Mediterrane Küche in L-Form mit Einbauwaschbecken, profilierten Schrankfronten, dunklen Holzschränken, Marmor-Arbeitsplatte, Küchenrückwand in Beige, Rückwand aus Steinfliesen, Küchengeräten aus Edelstahl, Travertin und Kücheninsel in Houston
Offene, Geräumige Mediterrane Küche in L-Form mit Einbauwaschbecken, profilierten Schrankfronten, dunklen Holzschränken, Marmor-Arbeitsplatte, Küchenrückwand in Beige, Rückwand aus Steinfliesen, Küchengeräten aus Edelstahl, Travertin und Kücheninsel in Houston

Avec son effet bois et son Fenix noir, cette cuisine adopte un style tout à fait contemporain. Les suspensions cuivrées et les tabourets en bois et métal noir mettent en valeur l'îlot central, devant le plan de travail principal.

Handleless Cabinets
The minimalist aesthetic continues with handleless cabinets. For buyers and homeowners seeking a sleek design, handleless cabinets are a must. If you’re having trouble finding handleless cabinets, try looking at home design companies like Ikea and Scandinavian Designs.

Projet d'agrandissement de maison
Große, Zweizeilige Moderne Wohnküche mit Einbauwaschbecken, weißen Schränken, Arbeitsplatte aus Holz, Küchengeräten aus Edelstahl, hellem Holzboden, Kücheninsel, flächenbündigen Schrankfronten, Küchenrückwand in Weiß, braunem Boden und brauner Arbeitsplatte in Sonstige
Große, Zweizeilige Moderne Wohnküche mit Einbauwaschbecken, weißen Schränken, Arbeitsplatte aus Holz, Küchengeräten aus Edelstahl, hellem Holzboden, Kücheninsel, flächenbündigen Schrankfronten, Küchenrückwand in Weiß, braunem Boden und brauner Arbeitsplatte in Sonstige
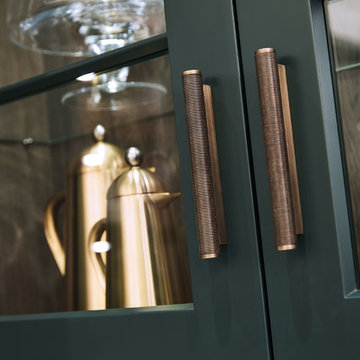
Modern, distinctive and understated, the latest addition to our Kavanagh collection is this impressive dark green kitchen painted in our stylish new colour, Avocado. There is a compulsive attention to detail in every element – and it doesn’t stop at the cabinetry. Each Kavanagh kitchen is bespoke to its environment with appliances, features and finishes made to meet the personal requirements of our client. From the size of the statement island to the integrated lighting in the open shelving, every function and feature is unique and individually specified.
The island is at the heart of your kitchen acting as a stylish and practical feature. Finished in our Avocado paint colour with a contrasting Silestone Snowy Ibiza worksurface, our Kavanagh island features a hob that is flush with the worktop, storage and sockets for your appliances and personal tech.
A handcrafted luxury pantry cupboard is a must for the organised chef. The Kavanagh pantry features a bespoke integrated spice rack inside the door to make finding kitchen essentials a breeze. It offers a range of intelligent internal shelving and storage solutions to suit your individual needs.
The layout of appliances is key to the success of any design. Wolf ovens are positioned at each side of this impressive island for a balanced look, while the large built-in Sub Zero fridge is ideally located next to the island for maximum functionality.
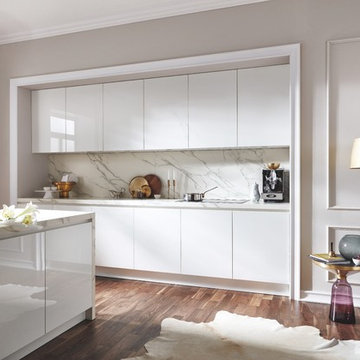
Offene, Große Moderne Küche in U-Form mit Einbauwaschbecken, flächenbündigen Schrankfronten, weißen Schränken, Marmor-Arbeitsplatte, Küchenrückwand in Weiß, Rückwand aus Marmor, braunem Holzboden, Kücheninsel, braunem Boden und weißer Arbeitsplatte in Hannover
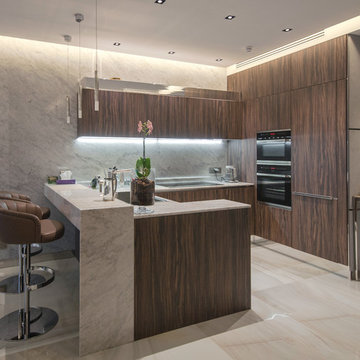
Offene Moderne Küche in U-Form mit Einbauwaschbecken, flächenbündigen Schrankfronten, dunklen Holzschränken, Küchenrückwand in Grau, Küchengeräten aus Edelstahl, Halbinsel, beigem Boden und grauer Arbeitsplatte in Moskau

Bespoke kitchen fitted in a Henderson Road residence. The open plan design is completed with an L-shaped island with breakfast bar and stone countertops. This functional and sleek design is perfect for the family and when entertaining.
InHouse Photography

RAPPORT
Photo features Harmony Beige in 12 x 24 Glazed Porcelain Floor Tile.
Additional colors and 2 x 4 Ceramic Mosaic Tile are available. Visit our website, www.masonrycenter.com
Photo courtesy of American Olean

Perched above the beautiful Delaware River in the historic village of New Hope, Bucks County, Pennsylvania sits this magnificent custom home designed by OMNIA Group Architects. According to Partner, Brian Mann,"This riverside property required a nuanced approach so that it could at once be both a part of this eclectic village streetscape and take advantage of the spectacular waterfront setting." Further complicating the study, the lot was narrow, it resides in the floodplain and the program required the Master Suite to be on the main level. To meet these demands, OMNIA dispensed with conventional historicist styles and created an open plan blended with traditional forms punctuated by vast rows of glass windows and doors to bring in the panoramic views of Lambertville, the bridge, the wooded opposite bank and the river. Mann adds, "Because I too live along the river, I have a special respect for its ever changing beauty - and I appreciate that riverfront structures have a responsibility to enhance the views from those on the water." Hence the riverside facade is as beautiful as the street facade. A sweeping front porch integrates the entry with the vibrant pedestrian streetscape. Low garden walls enclose a beautifully landscaped courtyard defining private space without turning its back on the street. Once inside, the natural setting explodes into view across the back of each of the main living spaces. For a home with so few walls, spaces feel surprisingly intimate and well defined. The foyer is elegant and features a free flowing curved stair that rises in a turret like enclosure dotted with windows that follow the ascending stairs like a sculpture. "Using changes in ceiling height, finish materials and lighting, we were able to define spaces without boxing spaces in" says Mann adding, "the dynamic horizontality of the river is echoed along the axis of the living space; the natural movement from kitchen to dining to living rooms following the current of the river." Service elements are concentrated along the front to create a visual and noise barrier from the street and buttress a calm hall that leads to the Master Suite. The master bedroom shares the views of the river, while the bath and closet program are set up for pure luxuriating. The second floor features a common loft area with a large balcony overlooking the water. Two children's suites flank the loft - each with their own exquisitely crafted baths and closets. Continuing the balance between street and river, an open air bell-tower sits above the entry porch to bring life and light to the street. Outdoor living was part of the program from the start. A covered porch with outdoor kitchen and dining and lounge area and a fireplace brings 3-season living to the river. And a lovely curved patio lounge surrounded by grand landscaping by LDG finishes the experience. OMNIA was able to bring their design talents to the finish materials too including cabinetry, lighting, fixtures, colors and furniture.
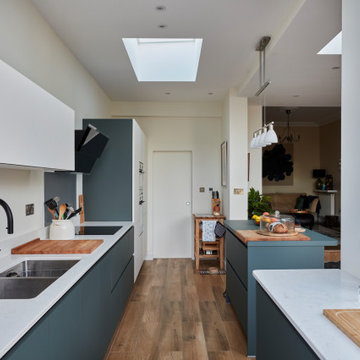
Offene, Zweizeilige Moderne Küche mit Einbauwaschbecken, flächenbündigen Schrankfronten, grauen Schränken, Küchenrückwand in Weiß, braunem Holzboden, Kücheninsel und braunem Boden in London
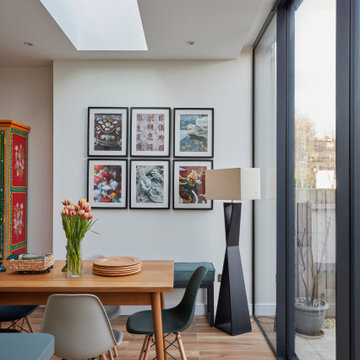
Offene, Zweizeilige Moderne Küche mit Einbauwaschbecken, flächenbündigen Schrankfronten, grauen Schränken, Küchenrückwand in Weiß, braunem Holzboden, Kücheninsel und braunem Boden in London
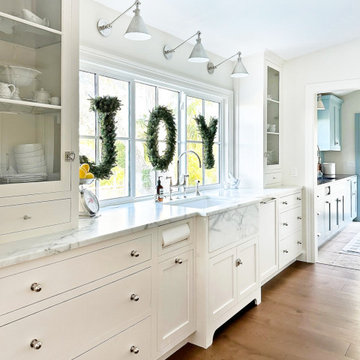
This timeless and functional kitchen is full of custom cabinets, large appliance panels, and even a stylish and functional ladder. Outfitted with a scullery, a drink station, and a mudroom, this transformation put a spin on the classics in their bright, modern kitchen flip. With time-traveling pieces like a functional sliding ladder for out-of-reach storage and a drink station reminiscent of an old-fashioned hotel bar, it takes accent pieces like geometric pendant lighting to return us to the modern day.
Küchen mit Einbauwaschbecken und unterschiedlichen Kücheninseln Ideen und Design
1