Küchen mit Elektrogeräten mit Frontblende Ideen und Design
Suche verfeinern:
Budget
Sortieren nach:Heute beliebt
1 – 20 von 156 Fotos
1 von 3
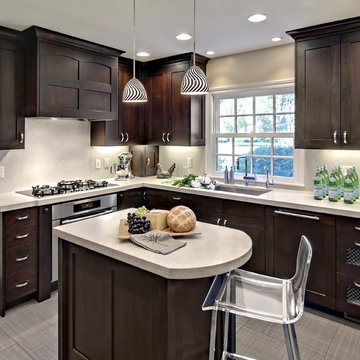
Ehlan Creative Communications
Mittelgroße Moderne Küche in L-Form mit dunklen Holzschränken, Schrankfronten mit vertiefter Füllung, Küchenrückwand in Weiß und Elektrogeräten mit Frontblende in Minneapolis
Mittelgroße Moderne Küche in L-Form mit dunklen Holzschränken, Schrankfronten mit vertiefter Füllung, Küchenrückwand in Weiß und Elektrogeräten mit Frontblende in Minneapolis

Tommy Okapal
Zweizeilige, Große Moderne Küche mit flächenbündigen Schrankfronten, hellen Holzschränken, Küchenrückwand in Weiß, Rückwand aus Metrofliesen, Elektrogeräten mit Frontblende, Kücheninsel, Unterbauwaschbecken, Mineralwerkstoff-Arbeitsplatte und Keramikboden in Chicago
Zweizeilige, Große Moderne Küche mit flächenbündigen Schrankfronten, hellen Holzschränken, Küchenrückwand in Weiß, Rückwand aus Metrofliesen, Elektrogeräten mit Frontblende, Kücheninsel, Unterbauwaschbecken, Mineralwerkstoff-Arbeitsplatte und Keramikboden in Chicago
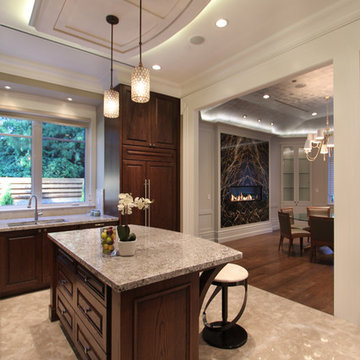
kitchen
Große Stilmix Küche in L-Form mit Doppelwaschbecken, dunklen Holzschränken, Elektrogeräten mit Frontblende, profilierten Schrankfronten, Marmor-Arbeitsplatte, Rückwand aus Stein, Porzellan-Bodenfliesen und Kücheninsel in Vancouver
Große Stilmix Küche in L-Form mit Doppelwaschbecken, dunklen Holzschränken, Elektrogeräten mit Frontblende, profilierten Schrankfronten, Marmor-Arbeitsplatte, Rückwand aus Stein, Porzellan-Bodenfliesen und Kücheninsel in Vancouver
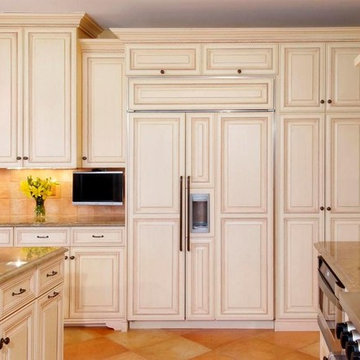
Features: Custom Conestoga La Salle Full Overlay Door Style; Rope Moulding; Custom Wood Hood; Enkeboll # CBL-AO0 Corbels; Custom Turned Posts; Appliance Panels;
Cabinets: Honey Brook Custom in Maple Wood with
Custom Painted and Glazed Finish; Custom Conestoga
La Salle Full Overlay Door Style
Countertops: Arandis Granite with Ogee Edge
Photographs by Apertures, Inc.

Free ebook, Creating the Ideal Kitchen. DOWNLOAD NOW
Interior design by Renee Dion, The Dion Group
For more information on kitchen and bath design ideas go to: www.kitchenstudio-ge.com
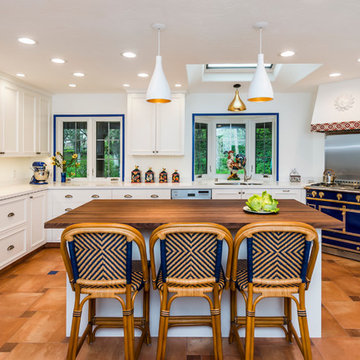
Thank you to Nadja Pentic Design, talented designer which I like to work with and cooperate,
Offene, Große Mediterrane Küche in U-Form mit Doppelwaschbecken, weißen Schränken, Kücheninsel, Elektrogeräten mit Frontblende, Terrakottaboden, braunem Boden, Schrankfronten mit vertiefter Füllung, Mineralwerkstoff-Arbeitsplatte und weißer Arbeitsplatte in San Francisco
Offene, Große Mediterrane Küche in U-Form mit Doppelwaschbecken, weißen Schränken, Kücheninsel, Elektrogeräten mit Frontblende, Terrakottaboden, braunem Boden, Schrankfronten mit vertiefter Füllung, Mineralwerkstoff-Arbeitsplatte und weißer Arbeitsplatte in San Francisco
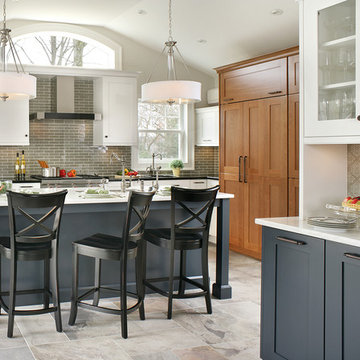
Ulrich Desginer: Don DiNovi, CKD
Photography by Peter Rymwid
This lovely new kitchen incorporates defined work areas to accommodate the multi-tasking activities of a busy family. Four work stations fit and function easily and beautifully in a tidy 300 SF space: (1) cooking, including separate gas and electric cooking surfaces; (2) prep/cleaning, on the island; and (3) food storage, in the cherry wood armoire concealing both refrigerator and pantry. (4) is the area between the food storage and double ovens (around the corner from the formal serving hutch) and is devoted to baking.
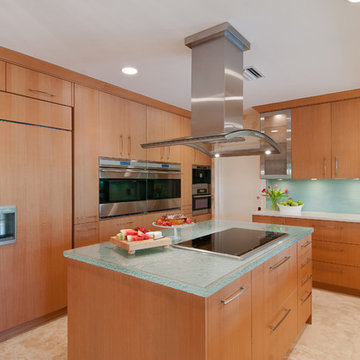
Dream Focus Photography: Darryl Nobles
Designed by Jaime Klein, Exclusive Design group with Jaime Galapo at Allied Kitchen and Bath
Moderne Küche mit flächenbündigen Schrankfronten, Glas-Arbeitsplatte, hellbraunen Holzschränken, Elektrogeräten mit Frontblende, türkiser Arbeitsplatte und Mauersteinen in Miami
Moderne Küche mit flächenbündigen Schrankfronten, Glas-Arbeitsplatte, hellbraunen Holzschränken, Elektrogeräten mit Frontblende, türkiser Arbeitsplatte und Mauersteinen in Miami

Einzeilige, Große Landhaus Küchenbar mit profilierten Schrankfronten, weißen Schränken, Küchenrückwand in Beige, Landhausspüle, Granit-Arbeitsplatte, Rückwand aus Steinfliesen, Elektrogeräten mit Frontblende, Travertin, zwei Kücheninseln und beigem Boden in Washington, D.C.
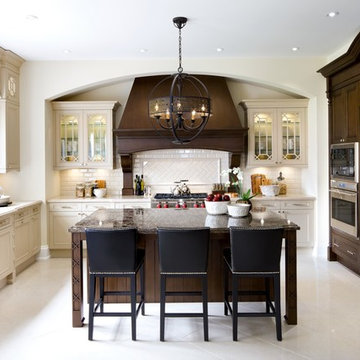
Jane Lockhart designed an elegant kitchen featuring a mix of dark wood and painted cabinetry in a modern French country style. Brandon Barré courtesy Kylemore Communities
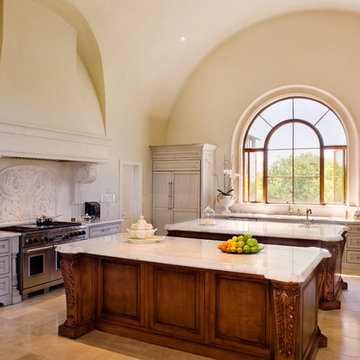
villa ascosa
Mediterrane Küche in L-Form mit profilierten Schrankfronten, beigen Schränken und Elektrogeräten mit Frontblende in Austin
Mediterrane Küche in L-Form mit profilierten Schrankfronten, beigen Schränken und Elektrogeräten mit Frontblende in Austin
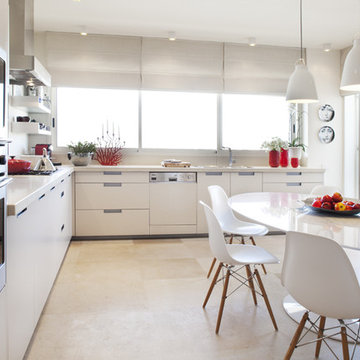
Photograper - Aviad Bar Ness, Architect - karen goor
Moderne Wohnküche mit Elektrogeräten mit Frontblende, flächenbündigen Schrankfronten und weißen Schränken in Tel Aviv
Moderne Wohnküche mit Elektrogeräten mit Frontblende, flächenbündigen Schrankfronten und weißen Schränken in Tel Aviv

Basalt blue-gray stone tiles meet engineered walnut flooring at the transition from Kitchen to Dining space. Two large islands provide work space and informal eating/bar areas. The island in the foreground is handy to the patio and barbeque.
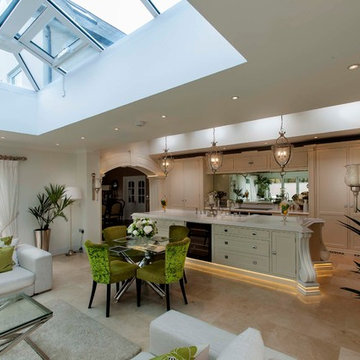
Mark Sykes
Offene Klassische Küche mit beigen Schränken und Elektrogeräten mit Frontblende in Oxfordshire
Offene Klassische Küche mit beigen Schränken und Elektrogeräten mit Frontblende in Oxfordshire
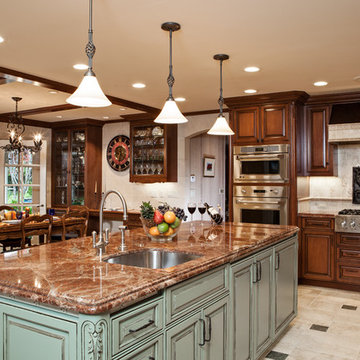
The Expanded Kitchen opens to a spacious Informal Dining Area and the Poolside Garden Beyond.
Photo: Cherie Corderos
Große Klassische Wohnküche in L-Form mit profilierten Schrankfronten, Küchenrückwand in Beige, Unterbauwaschbecken, hellbraunen Holzschränken, Granit-Arbeitsplatte, Rückwand aus Keramikfliesen, Elektrogeräten mit Frontblende, Keramikboden und Kücheninsel in San Francisco
Große Klassische Wohnküche in L-Form mit profilierten Schrankfronten, Küchenrückwand in Beige, Unterbauwaschbecken, hellbraunen Holzschränken, Granit-Arbeitsplatte, Rückwand aus Keramikfliesen, Elektrogeräten mit Frontblende, Keramikboden und Kücheninsel in San Francisco
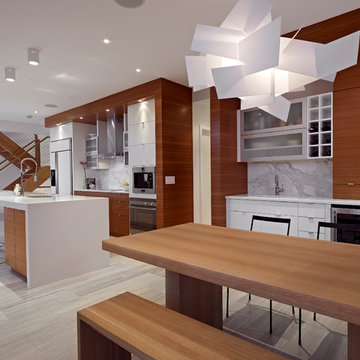
Cabinets supplied by Florkowskys Woodworking & Cabinets Ltd
White Lacquered cabinets with Teak veneer grain match.
© Merle Prosofsky http://www.prosofsky.com/
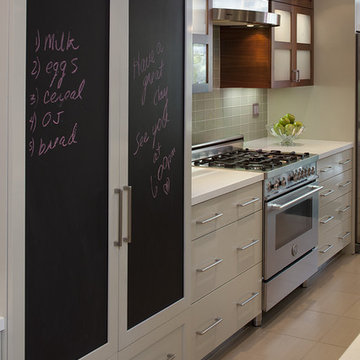
Moderne Küche mit flächenbündigen Schrankfronten, weißen Schränken und Elektrogeräten mit Frontblende in San Francisco
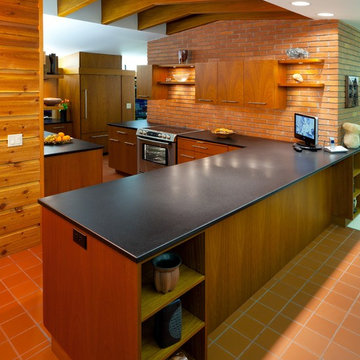
Clients’ Design Objectives:
To restore the home, designed by John Howe, chief draftsman for Frank Lloyd Wright, to its original integrity. The kitchen had been remodeled in the 80’s and was an eyesore.
Challenges:
To maintain the existing footprint of the room, bring in more light, and maintain the mahogany light valance band that encircles all the rooms
Solutions:
We began by removing the texture from the ceilings, the sheetrock from the beams, and adding mahogany veneer to the trusses which frame the clerestory windows. Mahogany cabinets were installed to match the wood throughout the home. Honed black granite countertops and a glass mosaic backsplash added a feeling of warmth and elegance.
Lighting under the new cabinets on the brick wall and the extension of up-lighting over the sink wall cabinetry brightened up the room. We added illuminated floating shelves similar to ones built by Howe and Wright. To maintain the line of the valance band we used a Subzero, chiseling out ½” of tile so we were able to drop it in place, perfectly aligning it with the band.
The homeowner loves cooking and eating in the new kitchen. “It feels like it belongs in the house and we think John Howe would have loved it.”
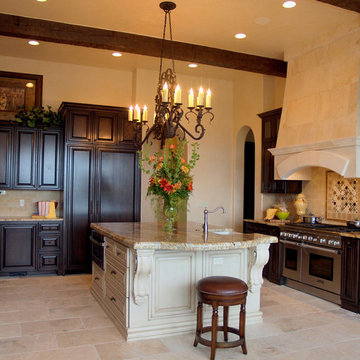
Mediterrane Küche mit Elektrogeräten mit Frontblende und Travertin in Austin
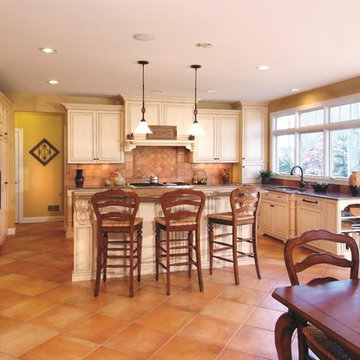
Features: Custom Conestoga La Salle Full Overlay Door Style; Rope Moulding; Custom Wood Hood; Enkeboll # CBL-AO0 Corbels; Custom Turned Posts; Appliance Panels;
Cabinets: Honey Brook Custom in Maple Wood with
Custom Painted and Glazed Finish; Custom Conestoga
La Salle Full Overlay Door Style
Countertops: Arandis Granite with Ogee Edge
Photographs by Apertures, Inc.
Küchen mit Elektrogeräten mit Frontblende Ideen und Design
1