Küchen mit flächenbündigen Schrankfronten Ideen und Design
Suche verfeinern:
Budget
Sortieren nach:Heute beliebt
1 – 20 von 185 Fotos
1 von 3

Offene, Zweizeilige, Große Maritime Küche mit Unterbauwaschbecken, flächenbündigen Schrankfronten, weißen Schränken, Küchenrückwand in Weiß, Rückwand-Fenster, Küchengeräten aus Edelstahl, Kücheninsel und beigem Boden in Gold Coast - Tweed

The transformation of this high-rise condo in the heart of San Francisco was literally from floor to ceiling. Studio Becker custom built everything from the bed and shoji screens to the interior doors and wall paneling...and of course the kitchen, baths and wardrobes!
It’s all Studio Becker in this master bedroom - teak light boxes line the ceiling, shoji sliding doors conceal the walk-in closet and house the flat screen TV. A custom teak bed with a headboard and storage drawers below transition into full-height night stands with mirrored fronts (with lots of storage inside) and interior up-lit shelving with a light valance above. A window seat that provides additional storage and a lounging area finishes out the room.
Teak wall paneling with a concealed touchless coat closet, interior shoji doors and a desk niche with an inset leather writing surface and cord catcher are just a few more of the customized features built for this condo.
This Collection M kitchen, in Manhattan, high gloss walnut burl and Rimini stainless steel, is packed full of fun features, including an eating table that hydraulically lifts from table height to bar height for parties, an in-counter appliance garage in a concealed elevation system and Studio Becker’s electric Smart drawer with custom inserts for sushi service, fine bone china and stemware.
Combinations of teak and black lacquer with custom vanity designs give these bathrooms the Asian flare the homeowner’s were looking for.
This project has been featured on HGTV's Million Dollar Rooms

Große Nordische Küche mit weißen Schränken, Quarzit-Arbeitsplatte, Keramikboden, grauem Boden, weißer Arbeitsplatte, flächenbündigen Schrankfronten, schwarzen Elektrogeräten und Halbinsel in Bordeaux
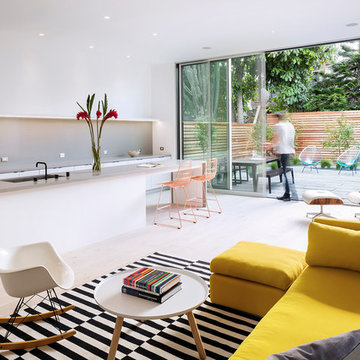
Adam Rouse
Offene, Einzeilige, Große Moderne Küche mit flächenbündigen Schrankfronten, hellem Holzboden, weißen Schränken, Küchenrückwand in Grau, Unterbauwaschbecken, Kücheninsel, beigem Boden, grauer Arbeitsplatte und Betonarbeitsplatte in San Francisco
Offene, Einzeilige, Große Moderne Küche mit flächenbündigen Schrankfronten, hellem Holzboden, weißen Schränken, Küchenrückwand in Grau, Unterbauwaschbecken, Kücheninsel, beigem Boden, grauer Arbeitsplatte und Betonarbeitsplatte in San Francisco
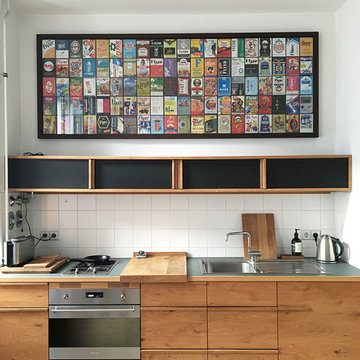
Offene, Einzeilige, Kleine Moderne Küche mit Einbauwaschbecken, flächenbündigen Schrankfronten, hellbraunen Holzschränken, Küchenrückwand in Weiß, Rückwand aus Keramikfliesen und Küchengeräten aus Edelstahl in Berlin
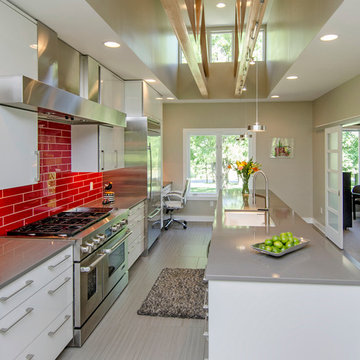
Jake Boyd
Moderne Küche mit Küchenrückwand in Rot, Rückwand aus Metrofliesen, Unterbauwaschbecken, weißen Schränken und flächenbündigen Schrankfronten in Sonstige
Moderne Küche mit Küchenrückwand in Rot, Rückwand aus Metrofliesen, Unterbauwaschbecken, weißen Schränken und flächenbündigen Schrankfronten in Sonstige
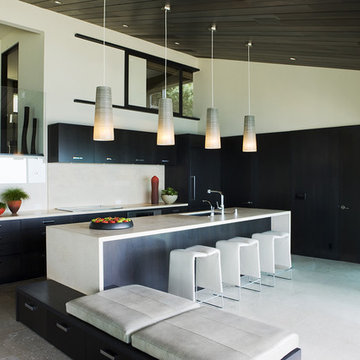
Zweizeilige Moderne Küchenbar mit Unterbauwaschbecken, flächenbündigen Schrankfronten, schwarzen Schränken und Elektrogeräten mit Frontblende in Los Angeles
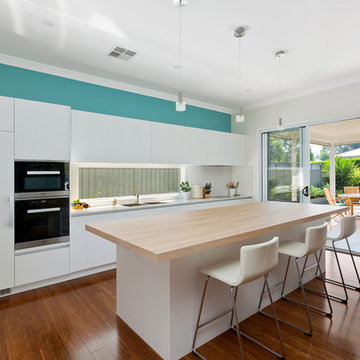
Studio 33
Zweizeilige, Mittelgroße Maritime Küche mit Einbauwaschbecken, flächenbündigen Schrankfronten, weißen Schränken, Rückwand-Fenster, schwarzen Elektrogeräten, dunklem Holzboden, Kücheninsel, braunem Boden, Arbeitsplatte aus Holz und beiger Arbeitsplatte in Sydney
Zweizeilige, Mittelgroße Maritime Küche mit Einbauwaschbecken, flächenbündigen Schrankfronten, weißen Schränken, Rückwand-Fenster, schwarzen Elektrogeräten, dunklem Holzboden, Kücheninsel, braunem Boden, Arbeitsplatte aus Holz und beiger Arbeitsplatte in Sydney

www.pollytootal.com - Polly Tootal
Zweizeilige, Große Moderne Küche mit flächenbündigen Schrankfronten, grauen Schränken, Marmor-Arbeitsplatte, Küchenrückwand in Weiß, Glasrückwand, schwarzen Elektrogeräten, Keramikboden und Kücheninsel in London
Zweizeilige, Große Moderne Küche mit flächenbündigen Schrankfronten, grauen Schränken, Marmor-Arbeitsplatte, Küchenrückwand in Weiß, Glasrückwand, schwarzen Elektrogeräten, Keramikboden und Kücheninsel in London
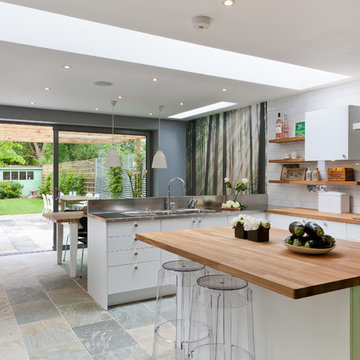
Overview
Extend off the rear of a Victorian terrace to yield an amazing family space.
The Brief
Phase II of this project for us, we were asked to extend into the side and off the rear as much as planning would allow, then create a light, sleek space for a design-driven client.
Our Solution
While wraparound extensions are ubiquitous (and the best way to enhance living space) they are never boring. Our client was driven to achieve a space people would talk about and so it’s has proved.
This scheme has been viewed hundreds of thousands of times on Houzz; we think the neat lines and bold choices make it an excellent ideas platform for those looking to create a kitchen diner with seating space and utility area.
The brief is a common one, but each client goes on to work with us on their own unique interpretation.

Saturday, September 21, 2019
10:00 AM - Noon
1280 Sixth Street, Berkeley CA 94710
RSVP: juliem@mcbuild.com or calls only 510.558.3906 (Please no text messages - its an office phone)
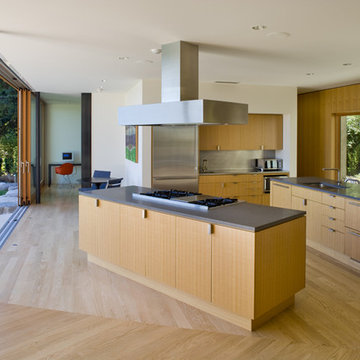
Moderne Küche mit Küchengeräten aus Edelstahl, Unterbauwaschbecken, flächenbündigen Schrankfronten, hellen Holzschränken und zwei Kücheninseln in Seattle
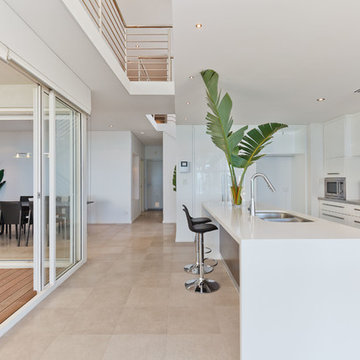
Crib Creative
Zweizeilige Moderne Küche mit flächenbündigen Schrankfronten, weißen Schränken, Küchenrückwand in Weiß, Küchengeräten aus Edelstahl und Kücheninsel in Perth
Zweizeilige Moderne Küche mit flächenbündigen Schrankfronten, weißen Schränken, Küchenrückwand in Weiß, Küchengeräten aus Edelstahl und Kücheninsel in Perth
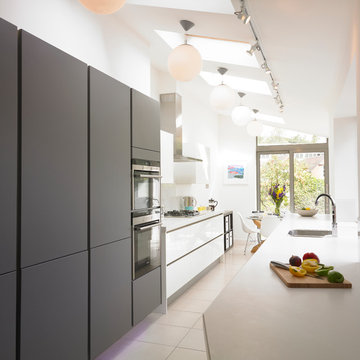
Kleine, Zweizeilige Moderne Küche mit Unterbauwaschbecken, flächenbündigen Schrankfronten, grauen Schränken und Küchengeräten aus Edelstahl in Sonstige
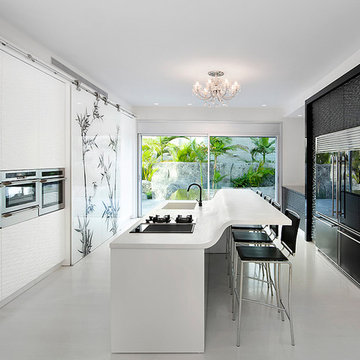
Moderne Küchenbar mit integriertem Waschbecken, flächenbündigen Schrankfronten, Mineralwerkstoff-Arbeitsplatte und schwarzen Elektrogeräten in Sonstige
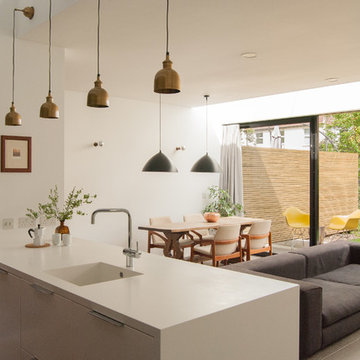
Moderne Küche mit integriertem Waschbecken, flächenbündigen Schrankfronten und Halbinsel in London
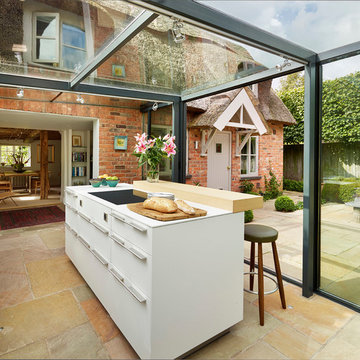
Kitchen Architecture - bulthaup b3 furniture in kaolin laminate with a structured oak bar and gaggenau ovens.
Moderne Küche mit flächenbündigen Schrankfronten, weißen Schränken und Kücheninsel in Sonstige
Moderne Küche mit flächenbündigen Schrankfronten, weißen Schränken und Kücheninsel in Sonstige
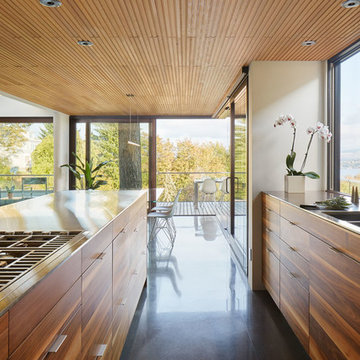
Andrew Pogue
Offene, Zweizeilige Moderne Küche mit hellbraunen Holzschränken, Edelstahl-Arbeitsplatte, Kücheninsel, Doppelwaschbecken und flächenbündigen Schrankfronten in Seattle
Offene, Zweizeilige Moderne Küche mit hellbraunen Holzschränken, Edelstahl-Arbeitsplatte, Kücheninsel, Doppelwaschbecken und flächenbündigen Schrankfronten in Seattle
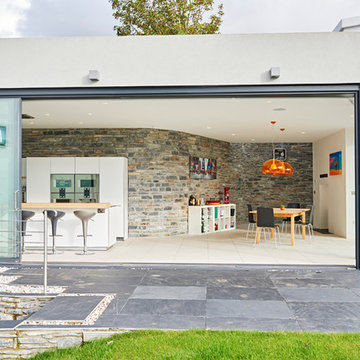
Family home with bulthaup b3 kitchen.
Designer: Mark Newbery
Photography: Nicholas Yarsley
Moderne Wohnküche mit flächenbündigen Schrankfronten, weißen Schränken, Küchengeräten aus Edelstahl und Kücheninsel in Devon
Moderne Wohnküche mit flächenbündigen Schrankfronten, weißen Schränken, Küchengeräten aus Edelstahl und Kücheninsel in Devon
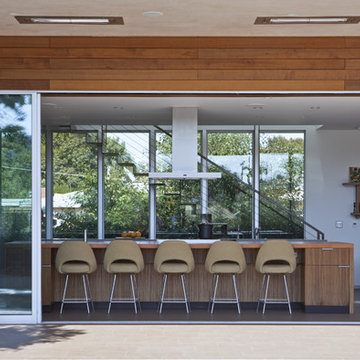
Horwitz Residence designed by Minarc
*The house is oriented so that all of the rooms can enjoy the outdoor living area which includes Pool, outdoor dinning / bbq and play court.
• The flooring used in this residence is by DuChateau Floors - Terra Collection in Zimbabwe. The modern dark colors of the collection match both contemporary & traditional interior design
• It’s orientation is thought out to maximize passive solar design and natural ventilations, with solar chimney escaping hot air during summer and heating cold air during winter eliminated the need for mechanical air handling.
• Simple Eco-conscious design that is focused on functionality and creating a healthy breathing family environment.
• The design elements are oriented to take optimum advantage of natural light and cross ventilation.
• Maximum use of natural light to cut down electrical cost.
• Interior/exterior courtyards allows for natural ventilation as do the master sliding window and living room sliders.
• Conscious effort in using only materials in their most organic form.
• Solar thermal radiant floor heating through-out the house
• Heated patio and fireplace for outdoor dining maximizes indoor/outdoor living. The entry living room has glass to both sides to further connect the indoors and outdoors.
• Floor and ceiling materials connected in an unobtrusive and whimsical manner to increase floor plan flow and space.
• Magnetic chalkboard sliders in the play area and paperboard sliders in the kids' rooms transform the house itself into a medium for children's artistic expression.
• Material contrasts (stone, steal, wood etc.) makes this modern home warm and family
Küchen mit flächenbündigen Schrankfronten Ideen und Design
1