Küchen mit flächenbündigen Schrankfronten und Rückwand aus Terrakottafliesen Ideen und Design
Suche verfeinern:
Budget
Sortieren nach:Heute beliebt
1 – 20 von 817 Fotos
1 von 3

Photography by Brad Knipstein
Große Klassische Wohnküche in L-Form mit Landhausspüle, flächenbündigen Schrankfronten, beigen Schränken, Quarzit-Arbeitsplatte, Küchenrückwand in Gelb, Rückwand aus Terrakottafliesen, Küchengeräten aus Edelstahl, braunem Holzboden, Kücheninsel, weißer Arbeitsplatte und braunem Boden in San Francisco
Große Klassische Wohnküche in L-Form mit Landhausspüle, flächenbündigen Schrankfronten, beigen Schränken, Quarzit-Arbeitsplatte, Küchenrückwand in Gelb, Rückwand aus Terrakottafliesen, Küchengeräten aus Edelstahl, braunem Holzboden, Kücheninsel, weißer Arbeitsplatte und braunem Boden in San Francisco
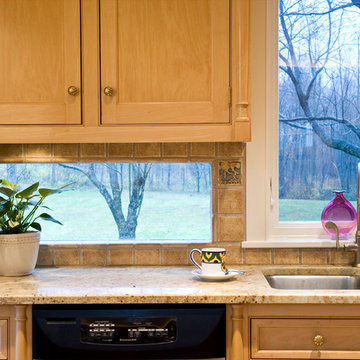
Photographer: Rob Karosis
Klassische Wohnküche mit Doppelwaschbecken, flächenbündigen Schrankfronten, hellbraunen Holzschränken, Granit-Arbeitsplatte, Küchenrückwand in Beige, Rückwand aus Terrakottafliesen und schwarzen Elektrogeräten in New York
Klassische Wohnküche mit Doppelwaschbecken, flächenbündigen Schrankfronten, hellbraunen Holzschränken, Granit-Arbeitsplatte, Küchenrückwand in Beige, Rückwand aus Terrakottafliesen und schwarzen Elektrogeräten in New York

This Beautiful Custom Kitchen takes the small space of a Lake Side Condo and makes it feel much larger, and provides an amazing efficient use of space. Ugly support columns "disappear" and the 45" wide peninsula provides seating for up to 4 people, and Touch Latch Storage on the Seating side of the Island.
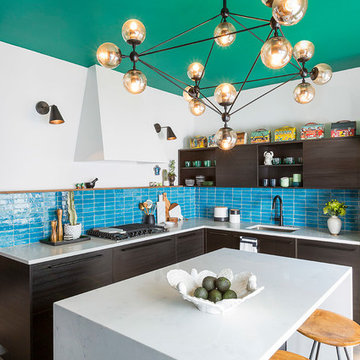
Jacob Hand Photography + Motion- Photographer
Geschlossene, Mittelgroße Stilmix Küche in L-Form mit Unterbauwaschbecken, flächenbündigen Schrankfronten, dunklen Holzschränken, Quarzwerkstein-Arbeitsplatte, Küchenrückwand in Blau, Rückwand aus Terrakottafliesen, Küchengeräten aus Edelstahl und Kücheninsel in Chicago
Geschlossene, Mittelgroße Stilmix Küche in L-Form mit Unterbauwaschbecken, flächenbündigen Schrankfronten, dunklen Holzschränken, Quarzwerkstein-Arbeitsplatte, Küchenrückwand in Blau, Rückwand aus Terrakottafliesen, Küchengeräten aus Edelstahl und Kücheninsel in Chicago

White Modern Kitchen with open shelving.
Einzeilige, Kleine Moderne Wohnküche mit Unterbauwaschbecken, flächenbündigen Schrankfronten, weißen Schränken, Mineralwerkstoff-Arbeitsplatte, Küchenrückwand in Weiß, Rückwand aus Terrakottafliesen, Küchengeräten aus Edelstahl, hellem Holzboden, Kücheninsel, weißer Arbeitsplatte und gewölbter Decke in Cleveland
Einzeilige, Kleine Moderne Wohnküche mit Unterbauwaschbecken, flächenbündigen Schrankfronten, weißen Schränken, Mineralwerkstoff-Arbeitsplatte, Küchenrückwand in Weiß, Rückwand aus Terrakottafliesen, Küchengeräten aus Edelstahl, hellem Holzboden, Kücheninsel, weißer Arbeitsplatte und gewölbter Decke in Cleveland

Geschlossene, Zweizeilige, Große Mid-Century Küche mit Unterbauwaschbecken, flächenbündigen Schrankfronten, weißen Schränken, Quarzwerkstein-Arbeitsplatte, Küchenrückwand in Blau, Rückwand aus Terrakottafliesen, Küchengeräten aus Edelstahl, braunem Holzboden, Halbinsel und grauer Arbeitsplatte in Nashville
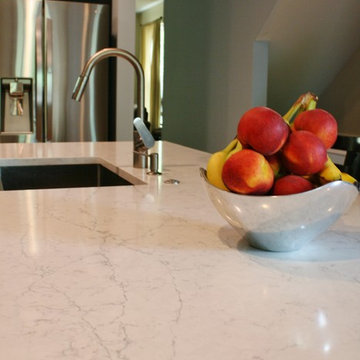
Kitchen Design by Andersonville Kitchen & Bath
Merillat Cabinetry in Dusk Stain and Shale Paint
Silestone Pearl Jasmine Quartz countertop
Große Klassische Wohnküche in L-Form mit Landhausspüle, flächenbündigen Schrankfronten, dunklen Holzschränken, Quarzwerkstein-Arbeitsplatte, Küchenrückwand in Blau, Rückwand aus Terrakottafliesen, Küchengeräten aus Edelstahl, braunem Holzboden und Kücheninsel in Chicago
Große Klassische Wohnküche in L-Form mit Landhausspüle, flächenbündigen Schrankfronten, dunklen Holzschränken, Quarzwerkstein-Arbeitsplatte, Küchenrückwand in Blau, Rückwand aus Terrakottafliesen, Küchengeräten aus Edelstahl, braunem Holzboden und Kücheninsel in Chicago

These homeowners were ready to update the home they had built when their girls were young. This was not a full gut remodel. The perimeter cabinetry mostly stayed but got new doors and height added at the top. The island and tall wood stained cabinet to the left of the sink are new and custom built and I hand-drew the design of the new range hood. The beautiful reeded detail came from our idea to add this special element to the new island and cabinetry. Bringing it over to the hood just tied everything together. We were so in love with this stunning Quartzite we chose for the countertops we wanted to feature it further in a custom apron-front sink. We were in love with the look of Zellige tile and it seemed like the perfect space to use it in.
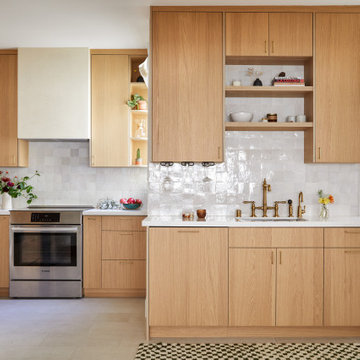
We updated this century-old iconic Edwardian San Francisco home to meet the homeowners' modern-day requirements while still retaining the original charm and architecture. The color palette was earthy and warm to play nicely with the warm wood tones found in the original wood floors, trim, doors and casework.

Moderne Küche in L-Form mit flächenbündigen Schrankfronten, schwarzen Schränken, Betonarbeitsplatte, Rückwand aus Terrakottafliesen, schwarzen Elektrogeräten, braunem Holzboden, Kücheninsel, schwarzer Arbeitsplatte, Unterbauwaschbecken, bunter Rückwand, braunem Boden und gewölbter Decke in Melbourne
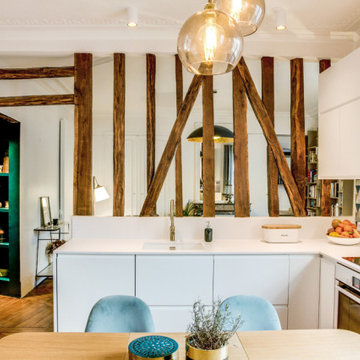
Offene, Einzeilige, Mittelgroße Moderne Küche ohne Insel mit Unterbauwaschbecken, flächenbündigen Schrankfronten, weißen Schränken, bunter Rückwand, Rückwand aus Terrakottafliesen, Elektrogeräten mit Frontblende, hellem Holzboden, braunem Boden und weißer Arbeitsplatte in Paris

Country Wohnküche in U-Form mit Landhausspüle, flächenbündigen Schrankfronten, Schränken im Used-Look, Speckstein-Arbeitsplatte, bunter Rückwand, Rückwand aus Terrakottafliesen, Elektrogeräten mit Frontblende, Schieferboden und Halbinsel in Grand Rapids
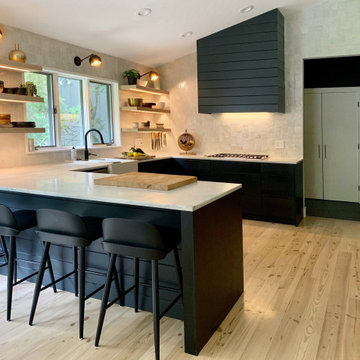
Große Moderne Wohnküche in U-Form mit Landhausspüle, flächenbündigen Schrankfronten, schwarzen Schränken, Marmor-Arbeitsplatte, Küchenrückwand in Weiß, Rückwand aus Terrakottafliesen, Küchengeräten aus Edelstahl, hellem Holzboden, beigem Boden und weißer Arbeitsplatte in New York

On the kitchen wall: Just White Matt tiles, Ciari line; Alba Chiara, Fusioni line.
Floor: Antica Asolo Rosso
Mittelgroße Industrial Küche in L-Form mit Waschbecken, flächenbündigen Schrankfronten, weißen Schränken, Edelstahl-Arbeitsplatte, Küchenrückwand in Weiß, Rückwand aus Terrakottafliesen, Küchengeräten aus Edelstahl, Terrakottaboden, rotem Boden und grauer Arbeitsplatte in Sonstige
Mittelgroße Industrial Küche in L-Form mit Waschbecken, flächenbündigen Schrankfronten, weißen Schränken, Edelstahl-Arbeitsplatte, Küchenrückwand in Weiß, Rückwand aus Terrakottafliesen, Küchengeräten aus Edelstahl, Terrakottaboden, rotem Boden und grauer Arbeitsplatte in Sonstige

These homeowners were ready to update the home they had built when their girls were young. This was not a full gut remodel. The perimeter cabinetry mostly stayed but got new doors and height added at the top. The island and tall wood stained cabinet to the left of the sink are new and custom built and I hand-drew the design of the new range hood. The beautiful reeded detail came from our idea to add this special element to the new island and cabinetry. Bringing it over to the hood just tied everything together. We were so in love with this stunning Quartzite we chose for the countertops we wanted to feature it further in a custom apron-front sink. We were in love with the look of Zellige tile and it seemed like the perfect space to use it in.
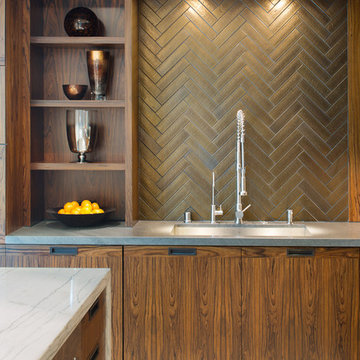
Design By- Jules Wilson I.D,
Photo Taken By- Brady Architectural Photography
Mittelgroße Moderne Wohnküche in L-Form mit Unterbauwaschbecken, flächenbündigen Schrankfronten, dunklen Holzschränken, Marmor-Arbeitsplatte, Küchenrückwand in Braun, Rückwand aus Terrakottafliesen, Elektrogeräten mit Frontblende, Marmorboden und Kücheninsel in San Diego
Mittelgroße Moderne Wohnküche in L-Form mit Unterbauwaschbecken, flächenbündigen Schrankfronten, dunklen Holzschränken, Marmor-Arbeitsplatte, Küchenrückwand in Braun, Rückwand aus Terrakottafliesen, Elektrogeräten mit Frontblende, Marmorboden und Kücheninsel in San Diego
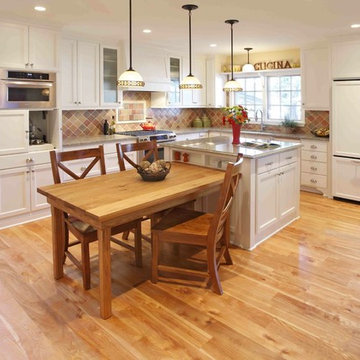
We are a full service, residential design/build company specializing in large remodels and whole house renovations. Our way of doing business is dynamic, interactive and fully transparent. It's your house, and it's your money. Recognition of this fact is seen in every facet of our business because we respect our clients enough to be honest about the numbers. In exchange, they trust us to do the right thing. Pretty simple when you think about it.
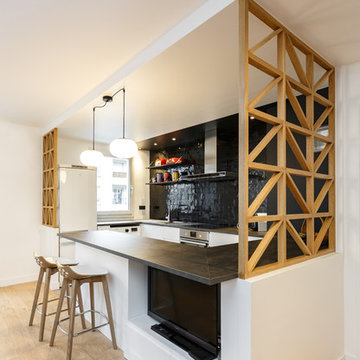
Stéphane Vasco
Offene, Mittelgroße Nordische Küche ohne Insel in U-Form mit Waschbecken, flächenbündigen Schrankfronten, weißen Schränken, Laminat-Arbeitsplatte, Küchenrückwand in Schwarz, Rückwand aus Terrakottafliesen, Elektrogeräten mit Frontblende, Porzellan-Bodenfliesen, grauem Boden und grauer Arbeitsplatte in Paris
Offene, Mittelgroße Nordische Küche ohne Insel in U-Form mit Waschbecken, flächenbündigen Schrankfronten, weißen Schränken, Laminat-Arbeitsplatte, Küchenrückwand in Schwarz, Rückwand aus Terrakottafliesen, Elektrogeräten mit Frontblende, Porzellan-Bodenfliesen, grauem Boden und grauer Arbeitsplatte in Paris

A white kitchen with mixed metals and a combination of gray and warm tones were the mandate for this kitchen that served as the hub of the open floor plan modern home. The stainless steel appliances and gold toned pendants, backsplash, and seating are tied together by the marble which has both gray and sienna hues. The custom hood and stainless horizontal feature added interest. This kitchen is also equiped with the latest appliance technology and heated floors for function and comfort.

Kitchen dining area featuring plywood window seat and clerestory window
Offene, Mittelgroße Industrial Küche mit integriertem Waschbecken, flächenbündigen Schrankfronten, Edelstahlfronten, Laminat-Arbeitsplatte, Küchenrückwand in Weiß, Rückwand aus Terrakottafliesen, Küchengeräten aus Edelstahl, Betonboden, Kücheninsel, grauem Boden, oranger Arbeitsplatte und freigelegten Dachbalken in London
Offene, Mittelgroße Industrial Küche mit integriertem Waschbecken, flächenbündigen Schrankfronten, Edelstahlfronten, Laminat-Arbeitsplatte, Küchenrückwand in Weiß, Rückwand aus Terrakottafliesen, Küchengeräten aus Edelstahl, Betonboden, Kücheninsel, grauem Boden, oranger Arbeitsplatte und freigelegten Dachbalken in London
Küchen mit flächenbündigen Schrankfronten und Rückwand aus Terrakottafliesen Ideen und Design
1