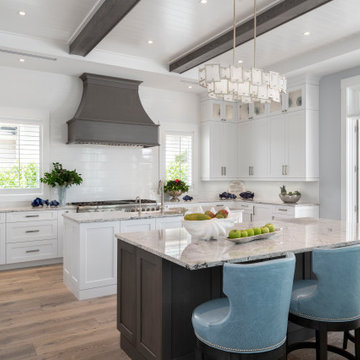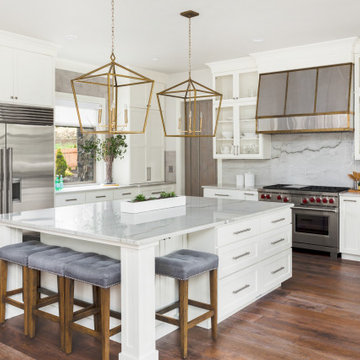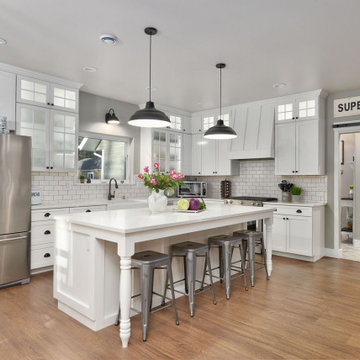Küchen mit freigelegten Dachbalken Ideen und Design
Suche verfeinern:
Budget
Sortieren nach:Heute beliebt
81 – 100 von 14.916 Fotos
1 von 2

Große Klassische Wohnküche in L-Form mit Einbauwaschbecken, Schrankfronten im Shaker-Stil, weißen Schränken, Arbeitsplatte aus Holz, Küchenrückwand in Blau, Glasrückwand, Küchengeräten aus Edelstahl, Porzellan-Bodenfliesen, Kücheninsel, grauem Boden, brauner Arbeitsplatte und freigelegten Dachbalken in Surrey

Maritime Küche in L-Form mit Landhausspüle, flächenbündigen Schrankfronten, weißen Schränken, Küchenrückwand in Weiß, Küchengeräten aus Edelstahl, hellem Holzboden, zwei Kücheninseln, weißer Arbeitsplatte, freigelegten Dachbalken und braunem Boden in Minneapolis

Marrying their love for the mountains with their new city lifestyle, this downtown condo went from a choppy 90’s floor plan to an open and inviting mountain loft. New hardwood floors were laid throughout and plaster walls were featured to give this loft a more inviting and warm atmosphere. The floor plan was reimagined, giving the clients a full formal entry with storage, while letting the rest of the space remain open for entertaining. Custom white oak cabinetry was designed, which also features handmade hardware and a handmade ceramic backsplash.

Große Urige Wohnküche in U-Form mit Landhausspüle, flächenbündigen Schrankfronten, grünen Schränken, Arbeitsplatte aus Holz, Küchenrückwand in Grau, Rückwand aus Metrofliesen, Küchengeräten aus Edelstahl, braunem Holzboden, Kücheninsel, braunem Boden, brauner Arbeitsplatte und freigelegten Dachbalken in Denver

Stunning white kitchen with blue center island, inset construction with white bronze hardware and a custom metal hood.
Offene, Geräumige Maritime Küche mit Landhausspüle, Kassettenfronten, weißen Schränken, Marmor-Arbeitsplatte, Küchenrückwand in Weiß, Rückwand aus Marmor, Elektrogeräten mit Frontblende, dunklem Holzboden, Kücheninsel, braunem Boden, weißer Arbeitsplatte und freigelegten Dachbalken in San Francisco
Offene, Geräumige Maritime Küche mit Landhausspüle, Kassettenfronten, weißen Schränken, Marmor-Arbeitsplatte, Küchenrückwand in Weiß, Rückwand aus Marmor, Elektrogeräten mit Frontblende, dunklem Holzboden, Kücheninsel, braunem Boden, weißer Arbeitsplatte und freigelegten Dachbalken in San Francisco

Maritime Küche mit Landhausspüle, Schrankfronten mit vertiefter Füllung, weißen Schränken, Küchenrückwand in Weiß, Rückwand aus Metrofliesen, Küchengeräten aus Edelstahl, braunem Holzboden, zwei Kücheninseln, braunem Boden und freigelegten Dachbalken in Sonstige

Inspiration images for our Lake Chelan South Shore kitchen and great room remodel
Offene, Große Klassische Küche in L-Form mit grauen Schränken, Quarzit-Arbeitsplatte, hellem Holzboden, Kücheninsel, Landhausspüle, Schrankfronten mit vertiefter Füllung, Küchengeräten aus Edelstahl, beigem Boden, schwarzer Arbeitsplatte, freigelegten Dachbalken, gewölbter Decke und Holzdecke in Seattle
Offene, Große Klassische Küche in L-Form mit grauen Schränken, Quarzit-Arbeitsplatte, hellem Holzboden, Kücheninsel, Landhausspüle, Schrankfronten mit vertiefter Füllung, Küchengeräten aus Edelstahl, beigem Boden, schwarzer Arbeitsplatte, freigelegten Dachbalken, gewölbter Decke und Holzdecke in Seattle

Boulder kitchen remodel for a family with differing tastes. He prefers craftsman, she prefers contemporary and mid century. They both love the result!

Transitional kitchen pantry with white inset-construction cabinets. Built-in appliances. Rollout shelves in tall pantry cabinets. Lazy Susan in base cabinet. Icemaker.

This apartment was converted into a beautiful studio apartment, just look at this kitchen! This gorgeous blue kitchen with a huge center island brings the place together before you even see anything else. The amazing studio lighting just makes the whole kitchen pop out of the picture like you're actually there!

Offene Maritime Küche in L-Form mit Unterbauwaschbecken, Schrankfronten im Shaker-Stil, weißen Schränken, Küchenrückwand in Weiß, braunem Holzboden, Kücheninsel, braunem Boden, schwarzer Arbeitsplatte, freigelegten Dachbalken, Holzdielendecke, gewölbter Decke, Quarzit-Arbeitsplatte, Rückwand aus Marmor und Elektrogeräten mit Frontblende in Sonstige

Offene Klassische Küche in U-Form mit Landhausspüle, Schrankfronten im Shaker-Stil, hellbraunen Holzschränken, braunem Holzboden, zwei Kücheninseln, braunem Boden und freigelegten Dachbalken in Los Angeles

This beautiful home is used regularly by our Calgary clients during the weekends in the resort town of Fernie, B.C. While the floor plan offered ample space to entertain and relax, the finishes needed updating desperately. The original kitchen felt too small for the space which features stunning vaults and timber frame beams. With a complete overhaul, the newly redesigned space now gives justice to the impressive architecture. A combination of rustic and industrial selections have given this home a brand new vibe, and now this modern cabin is a showstopper once again!
Design: Susan DeRidder of Live Well Interiors Inc.
Photography: Rebecca Frick Photography

Phase 2 of our Modern Cottage project was the complete renovation of a small, impractical kitchen and dining nook. The client asked for a fresh, bright kitchen with natural light, a pop of color, and clean modern lines. The resulting kitchen features all of the above and incorporates fun details such as a scallop tile backsplash behind the range and artisan touches such as a custom walnut island and floating shelves; a custom metal range hood and hand-made lighting. This kitchen is all that the client asked for and more!

Große Country Wohnküche in U-Form mit Landhausspüle, Schrankfronten im Shaker-Stil, weißen Schränken, Quarzwerkstein-Arbeitsplatte, Küchenrückwand in Weiß, Rückwand aus Stein, Küchengeräten aus Edelstahl, Laminat, Kücheninsel, braunem Boden, weißer Arbeitsplatte und freigelegten Dachbalken in San Francisco

Offene Urige Küche in U-Form mit flächenbündigen Schrankfronten, hellbraunen Holzschränken, Granit-Arbeitsplatte, Küchengeräten aus Edelstahl, braunem Holzboden, Halbinsel, braunem Boden, schwarzer Arbeitsplatte und freigelegten Dachbalken in Sonstige

This coastal, contemporary Tiny Home features a warm yet industrial style kitchen with stainless steel counters and husky tool drawers with black cabinets. the silver metal counters are complimented by grey subway tiling as a backsplash against the warmth of the locally sourced curly mango wood windowsill ledge. I mango wood windowsill also acts as a pass-through window to an outdoor bar and seating area on the deck. Entertaining guests right from the kitchen essentially makes this a wet-bar. LED track lighting adds the right amount of accent lighting and brightness to the area. The window is actually a french door that is mirrored on the opposite side of the kitchen. This kitchen has 7-foot long stainless steel counters on either end. There are stainless steel outlet covers to match the industrial look. There are stained exposed beams adding a cozy and stylish feeling to the room. To the back end of the kitchen is a frosted glass pocket door leading to the bathroom. All shelving is made of Hawaiian locally sourced curly mango wood. A stainless steel fridge matches the rest of the style and is built-in to the staircase of this tiny home. Dish drying racks are hung on the wall to conserve space and reduce clutter.

Renovering av mindre, förfallen gård.
Ursprungligen två separata byggnader som sammanlänkas med ny byggnadskropp som innehåller entré och kök.
Mittelgroße Wohnküche mit flächenbündigen Schrankfronten, weißen Schränken, Kalkstein-Arbeitsplatte, Kalkstein, grauem Boden, grauer Arbeitsplatte und freigelegten Dachbalken in Göteborg
Mittelgroße Wohnküche mit flächenbündigen Schrankfronten, weißen Schränken, Kalkstein-Arbeitsplatte, Kalkstein, grauem Boden, grauer Arbeitsplatte und freigelegten Dachbalken in Göteborg

Modern, open concept kitchen on a horse farm
Offene Landhaus Küche in L-Form mit zwei Kücheninseln, Unterbauwaschbecken, Schrankfronten im Shaker-Stil, grünen Schränken, braunem Holzboden, braunem Boden, grauer Arbeitsplatte, freigelegten Dachbalken, gewölbter Decke und Holzdecke in Denver
Offene Landhaus Küche in L-Form mit zwei Kücheninseln, Unterbauwaschbecken, Schrankfronten im Shaker-Stil, grünen Schränken, braunem Holzboden, braunem Boden, grauer Arbeitsplatte, freigelegten Dachbalken, gewölbter Decke und Holzdecke in Denver

Offene Country Küche in L-Form mit Landhausspüle, Schrankfronten im Shaker-Stil, weißen Schränken, Küchenrückwand in Weiß, Rückwand aus Metrofliesen, Küchengeräten aus Edelstahl, braunem Holzboden, Kücheninsel, braunem Boden, weißer Arbeitsplatte und freigelegten Dachbalken in Sonstige
Küchen mit freigelegten Dachbalken Ideen und Design
5