Küchen mit gebeiztem Holzboden Ideen und Design
Suche verfeinern:
Budget
Sortieren nach:Heute beliebt
21 – 40 von 4.544 Fotos
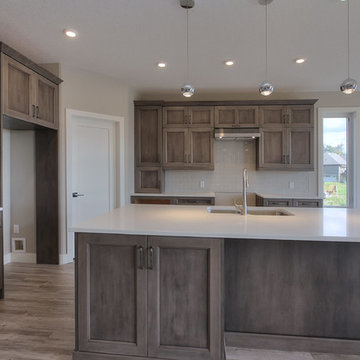
open and spacious Maple designer kitchen boasts 2 sided seating at the island
Offene, Mittelgroße Rustikale Küche in L-Form mit Unterbauwaschbecken, Schrankfronten im Shaker-Stil, grauen Schränken, Kalkstein-Arbeitsplatte, Küchenrückwand in Weiß, Küchengeräten aus Edelstahl, gebeiztem Holzboden und Kücheninsel in Edmonton
Offene, Mittelgroße Rustikale Küche in L-Form mit Unterbauwaschbecken, Schrankfronten im Shaker-Stil, grauen Schränken, Kalkstein-Arbeitsplatte, Küchenrückwand in Weiß, Küchengeräten aus Edelstahl, gebeiztem Holzboden und Kücheninsel in Edmonton
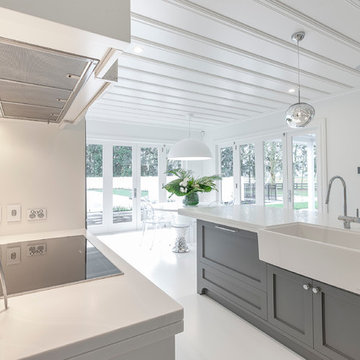
Miele induction cook top with a Miele power pack. Large butlers sink and integrated Fisher & Paykel dishwasher and Cool draw on either side. Photography by Kallan MacLeod

Offene, Große Klassische Küche in L-Form mit integriertem Waschbecken, Kassettenfronten, grauen Schränken, Granit-Arbeitsplatte, Küchenrückwand in Braun, Elektrogeräten mit Frontblende und gebeiztem Holzboden in Paris
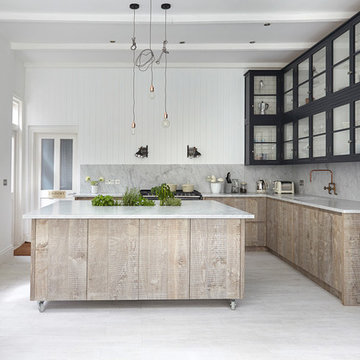
Klassische Küche in L-Form mit Glasfronten, blauen Schränken, Küchenrückwand in Weiß, Kücheninsel und gebeiztem Holzboden in London
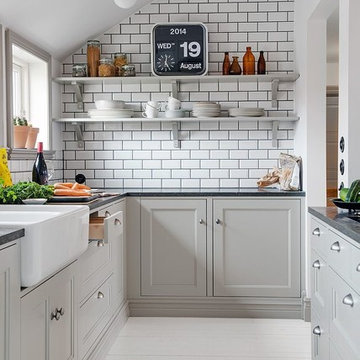
Geschlossene, Kleine, Zweizeilige Moderne Küche ohne Insel mit Landhausspüle, Schrankfronten mit vertiefter Füllung, grauen Schränken, Küchenrückwand in Weiß, Rückwand aus Metrofliesen und gebeiztem Holzboden in Madrid
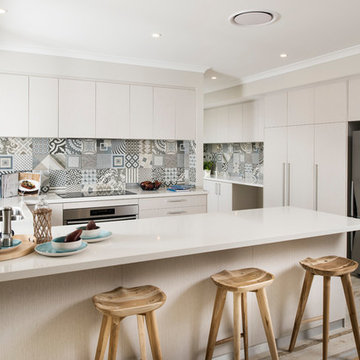
Joel Barbita
Offene, Große Nordische Küche in U-Form mit Unterbauwaschbecken, flächenbündigen Schrankfronten, bunter Rückwand, Rückwand aus Keramikfliesen, Küchengeräten aus Edelstahl, gebeiztem Holzboden und weißen Schränken in Perth
Offene, Große Nordische Küche in U-Form mit Unterbauwaschbecken, flächenbündigen Schrankfronten, bunter Rückwand, Rückwand aus Keramikfliesen, Küchengeräten aus Edelstahl, gebeiztem Holzboden und weißen Schränken in Perth

Kitchen
Maritime Küche mit Landhausspüle, weißen Schränken, Quarzwerkstein-Arbeitsplatte, Rückwand aus Keramikfliesen, gebeiztem Holzboden, Kücheninsel, bunten Elektrogeräten und buntem Boden in Los Angeles
Maritime Küche mit Landhausspüle, weißen Schränken, Quarzwerkstein-Arbeitsplatte, Rückwand aus Keramikfliesen, gebeiztem Holzboden, Kücheninsel, bunten Elektrogeräten und buntem Boden in Los Angeles
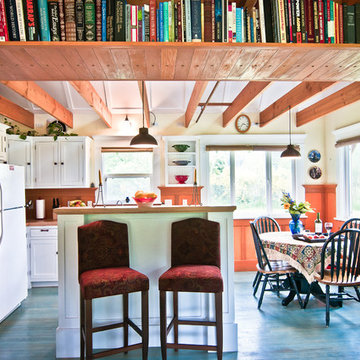
Louise Lakier Photography © 2012 Houzz
Rustikale Wohnküche mit Schrankfronten im Shaker-Stil, weißen Schränken, gebeiztem Holzboden, blauem Boden und Mauersteinen in Melbourne
Rustikale Wohnküche mit Schrankfronten im Shaker-Stil, weißen Schränken, gebeiztem Holzboden, blauem Boden und Mauersteinen in Melbourne

Geschlossene, Mittelgroße Skandinavische Küche ohne Insel mit Unterbauwaschbecken, flächenbündigen Schrankfronten, grünen Schränken, Quarzit-Arbeitsplatte, Rückwand aus Glasfliesen, gebeiztem Holzboden, beigem Boden, bunter Rückwand, Elektrogeräten mit Frontblende und beiger Arbeitsplatte in Moskau

Photography by Liz Glasgow
Mittelgroße Klassische Wohnküche in L-Form mit Landhausspüle, Schrankfronten mit vertiefter Füllung, weißen Schränken, Küchenrückwand in Weiß, Küchengeräten aus Edelstahl, gebeiztem Holzboden, Kücheninsel, Mineralwerkstoff-Arbeitsplatte, Rückwand aus Steinfliesen und weißer Arbeitsplatte in New York
Mittelgroße Klassische Wohnküche in L-Form mit Landhausspüle, Schrankfronten mit vertiefter Füllung, weißen Schränken, Küchenrückwand in Weiß, Küchengeräten aus Edelstahl, gebeiztem Holzboden, Kücheninsel, Mineralwerkstoff-Arbeitsplatte, Rückwand aus Steinfliesen und weißer Arbeitsplatte in New York
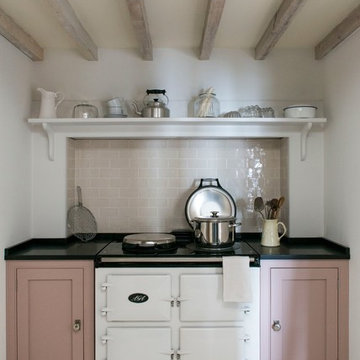
Eccleston Pink No.248 Cabinets.
Charterhouse No.4 Mantle and Walls.
Kitchen by Middleton Bespoke Interiors.
Landhausstil Küche ohne Insel mit Schrankfronten im Shaker-Stil, weißen Elektrogeräten und gebeiztem Holzboden in London
Landhausstil Küche ohne Insel mit Schrankfronten im Shaker-Stil, weißen Elektrogeräten und gebeiztem Holzboden in London

James Balston
Offene, Große Industrial Küche ohne Insel mit gebeiztem Holzboden, flächenbündigen Schrankfronten, weißen Schränken, Küchenrückwand in Weiß und Rückwand aus Metrofliesen in London
Offene, Große Industrial Küche ohne Insel mit gebeiztem Holzboden, flächenbündigen Schrankfronten, weißen Schränken, Küchenrückwand in Weiß und Rückwand aus Metrofliesen in London

After
Kleine, Geschlossene Landhausstil Küche ohne Insel in U-Form mit Doppelwaschbecken, flächenbündigen Schrankfronten, grünen Schränken, Arbeitsplatte aus Holz, Küchenrückwand in Weiß, Rückwand aus Metrofliesen, Küchengeräten aus Edelstahl und gebeiztem Holzboden in Ottawa
Kleine, Geschlossene Landhausstil Küche ohne Insel in U-Form mit Doppelwaschbecken, flächenbündigen Schrankfronten, grünen Schränken, Arbeitsplatte aus Holz, Küchenrückwand in Weiß, Rückwand aus Metrofliesen, Küchengeräten aus Edelstahl und gebeiztem Holzboden in Ottawa

Kitchen
Offene Eklektische Küche mit weißen Schränken, Arbeitsplatte aus Holz, Rückwand aus Keramikfliesen, gebeiztem Holzboden, bunten Elektrogeräten und Schrankfronten im Shaker-Stil in Los Angeles
Offene Eklektische Küche mit weißen Schränken, Arbeitsplatte aus Holz, Rückwand aus Keramikfliesen, gebeiztem Holzboden, bunten Elektrogeräten und Schrankfronten im Shaker-Stil in Los Angeles

We designed this kitchen around a Wedgwood stove in a 1920s brick English farmhouse in Trestle Glenn. The concept was to mix classic design with bold colors and detailing.
Photography by: Indivar Sivanathan www.indivarsivanathan.com

Murphys Road is a renovation in a 1906 Villa designed to compliment the old features with new and modern twist. Innovative colours and design concepts are used to enhance spaces and compliant family living. This award winning space has been featured in magazines and websites all around the world. It has been heralded for it's use of colour and design in inventive and inspiring ways.
Designed by New Zealand Designer, Alex Fulton of Alex Fulton Design
Photographed by Duncan Innes for Homestyle Magazine

Une cuisine tout équipé avec de l'électroménager encastré et un îlot ouvert sur la salle à manger.
Zweizeilige, Kleine Skandinavische Küche mit Waschbecken, Kassettenfronten, hellen Holzschränken, Arbeitsplatte aus Holz, Küchenrückwand in Schwarz, Elektrogeräten mit Frontblende, gebeiztem Holzboden und grauem Boden in Paris
Zweizeilige, Kleine Skandinavische Küche mit Waschbecken, Kassettenfronten, hellen Holzschränken, Arbeitsplatte aus Holz, Küchenrückwand in Schwarz, Elektrogeräten mit Frontblende, gebeiztem Holzboden und grauem Boden in Paris

Our client, with whom we had worked on a number of projects over the years, enlisted our help in transforming her family’s beloved but deteriorating rustic summer retreat, built by her grandparents in the mid-1920’s, into a house that would be livable year-‘round. It had served the family well but needed to be renewed for the decades to come without losing the flavor and patina they were attached to.
The house was designed by Ruth Adams, a rare female architect of the day, who also designed in a similar vein a nearby summer colony of Vassar faculty and alumnae.
To make Treetop habitable throughout the year, the whole house had to be gutted and insulated. The raw homosote interior wall finishes were replaced with plaster, but all the wood trim was retained and reused, as were all old doors and hardware. The old single-glazed casement windows were restored, and removable storm panels fitted into the existing in-swinging screen frames. New windows were made to match the old ones where new windows were added. This approach was inherently sustainable, making the house energy-efficient while preserving most of the original fabric.
Changes to the original design were as seamless as possible, compatible with and enhancing the old character. Some plan modifications were made, and some windows moved around. The existing cave-like recessed entry porch was enclosed as a new book-lined entry hall and a new entry porch added, using posts made from an oak tree on the site.
The kitchen and bathrooms are entirely new but in the spirit of the place. All the bookshelves are new.
A thoroughly ramshackle garage couldn’t be saved, and we replaced it with a new one built in a compatible style, with a studio above for our client, who is a writer.
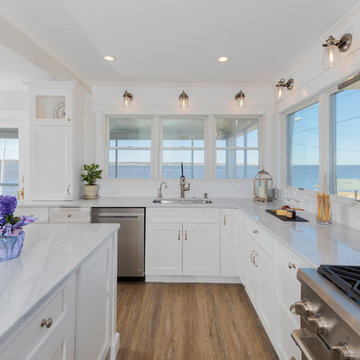
"Its all about the view!" Our client has been dreaming of redesigning and updating her childhood home for years. Her husband, filled me in on the details of the history of this bay front home and the many memories they've made over the years, and we poured love and a little southern charm into the coastal feel of the Kitchen. Our clients traveled here multiple times from their home in North Carolina to meet with me on the details of this beautiful home on the Ocean Gate Bay, and the end result was a beautiful kitchen with an even more beautiful view.
We would like to thank JGP Building and Contracting for the beautiful install.
We would also like to thank Dianne Ahto at https://www.graphicus14.com/ for her beautiful eye and talented photography.

Photography: Jen Burner Photography
Kleine Landhausstil Küche ohne Insel in U-Form mit Landhausspüle, Schrankfronten im Shaker-Stil, grauen Schränken, Arbeitsplatte aus Holz, Küchenrückwand in Weiß, Rückwand aus Mosaikfliesen, Küchengeräten aus Edelstahl, gebeiztem Holzboden, brauner Arbeitsplatte und weißem Boden in New Orleans
Kleine Landhausstil Küche ohne Insel in U-Form mit Landhausspüle, Schrankfronten im Shaker-Stil, grauen Schränken, Arbeitsplatte aus Holz, Küchenrückwand in Weiß, Rückwand aus Mosaikfliesen, Küchengeräten aus Edelstahl, gebeiztem Holzboden, brauner Arbeitsplatte und weißem Boden in New Orleans
Küchen mit gebeiztem Holzboden Ideen und Design
2