Küchen mit grauen Schränken und gelbem Boden Ideen und Design
Suche verfeinern:
Budget
Sortieren nach:Heute beliebt
1 – 20 von 435 Fotos
1 von 3

Offene, Einzeilige, Große Moderne Küche mit Doppelwaschbecken, Schrankfronten im Shaker-Stil, grauen Schränken, Quarzwerkstein-Arbeitsplatte, Küchenrückwand in Weiß, Küchengeräten aus Edelstahl, hellem Holzboden, Kücheninsel, gelbem Boden und weißer Arbeitsplatte in Seattle

Tim Slorick
Große Moderne Wohnküche in L-Form mit Unterbauwaschbecken, flächenbündigen Schrankfronten, grauen Schränken, Mineralwerkstoff-Arbeitsplatte, Küchenrückwand in Weiß, Küchengeräten aus Edelstahl, Kücheninsel, gelbem Boden und weißer Arbeitsplatte in London
Große Moderne Wohnküche in L-Form mit Unterbauwaschbecken, flächenbündigen Schrankfronten, grauen Schränken, Mineralwerkstoff-Arbeitsplatte, Küchenrückwand in Weiß, Küchengeräten aus Edelstahl, Kücheninsel, gelbem Boden und weißer Arbeitsplatte in London

Last time this kitchen has been touched was about 35 years ago, the couple asked to open up the pantry and peninsula to an island and that created a ton of space in the living / dining room all the way to the kitchen.
We also put new flooring throughout the house and the fireplace
We helped designing the kitchen and the clients supreme taste in finished materials led these beautiful photos.

A transitional L-shaped kitchen addition with a brick pickett backsplash and a large island.
Geräumige Klassische Wohnküche in L-Form mit Unterbauwaschbecken, unterschiedlichen Schrankstilen, grauen Schränken, Quarzit-Arbeitsplatte, Küchenrückwand in Weiß, Rückwand aus Backstein, Küchengeräten aus Edelstahl, hellem Holzboden, Kücheninsel, gelbem Boden und weißer Arbeitsplatte in Kolumbus
Geräumige Klassische Wohnküche in L-Form mit Unterbauwaschbecken, unterschiedlichen Schrankstilen, grauen Schränken, Quarzit-Arbeitsplatte, Küchenrückwand in Weiß, Rückwand aus Backstein, Küchengeräten aus Edelstahl, hellem Holzboden, Kücheninsel, gelbem Boden und weißer Arbeitsplatte in Kolumbus
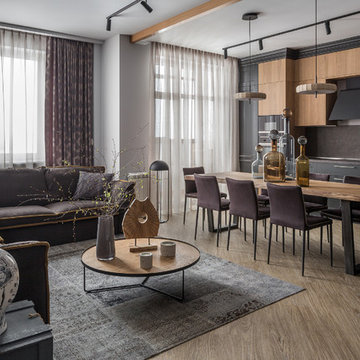
Архитектор: Егоров Кирилл
Текстиль: Егорова Екатерина
Фотограф: Спиридонов Роман
Стилист: Шимкевич Евгения
Offene, Einzeilige, Mittelgroße Moderne Küche ohne Insel mit Waschbecken, Schrankfronten mit vertiefter Füllung, grauen Schränken, Laminat-Arbeitsplatte, Küchenrückwand in Grau, Küchengeräten aus Edelstahl, Vinylboden, gelbem Boden und grauer Arbeitsplatte in Sonstige
Offene, Einzeilige, Mittelgroße Moderne Küche ohne Insel mit Waschbecken, Schrankfronten mit vertiefter Füllung, grauen Schränken, Laminat-Arbeitsplatte, Küchenrückwand in Grau, Küchengeräten aus Edelstahl, Vinylboden, gelbem Boden und grauer Arbeitsplatte in Sonstige
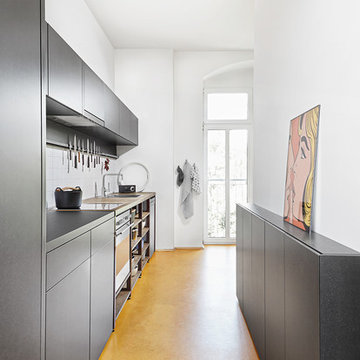
mhk-architekten.de
Geschlossene, Einzeilige, Kleine Moderne Schmale Küche ohne Insel mit Einbauwaschbecken, flächenbündigen Schrankfronten, grauen Schränken, Küchenrückwand in Weiß, Küchengeräten aus Edelstahl und gelbem Boden in Leipzig
Geschlossene, Einzeilige, Kleine Moderne Schmale Küche ohne Insel mit Einbauwaschbecken, flächenbündigen Schrankfronten, grauen Schränken, Küchenrückwand in Weiß, Küchengeräten aus Edelstahl und gelbem Boden in Leipzig

Complete overhaul of the common area in this wonderful Arcadia home.
The living room, dining room and kitchen were redone.
The direction was to obtain a contemporary look but to preserve the warmth of a ranch home.
The perfect combination of modern colors such as grays and whites blend and work perfectly together with the abundant amount of wood tones in this design.
The open kitchen is separated from the dining area with a large 10' peninsula with a waterfall finish detail.
Notice the 3 different cabinet colors, the white of the upper cabinets, the Ash gray for the base cabinets and the magnificent olive of the peninsula are proof that you don't have to be afraid of using more than 1 color in your kitchen cabinets.
The kitchen layout includes a secondary sink and a secondary dishwasher! For the busy life style of a modern family.
The fireplace was completely redone with classic materials but in a contemporary layout.
Notice the porcelain slab material on the hearth of the fireplace, the subway tile layout is a modern aligned pattern and the comfortable sitting nook on the side facing the large windows so you can enjoy a good book with a bright view.
The bamboo flooring is continues throughout the house for a combining effect, tying together all the different spaces of the house.
All the finish details and hardware are honed gold finish, gold tones compliment the wooden materials perfectly.
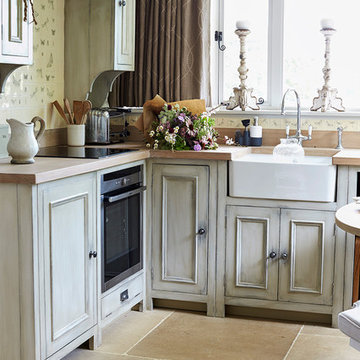
Nick Carter Photographer
I shot the Summer House for decorative artist Miles Negus Fancy design.
In 2010, Miles became an Industry Partner for the British Institute of Interior Design serving as one of 4 accredited muralists. In 2012, Miles travelled to Japan to work with several shikkui plasterers under the guiding hand of Nobuyoshi Yukihira san, president of the Shikkui Association and Tagawa Sangyo, Japan's leading manufacturer of shikkui lime plaster. Miles is one of the few UK based, japanese trained practioners of shikkui polished plaster, he is an approved applicator.
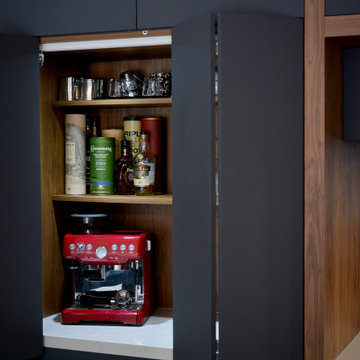
Offene, Mittelgroße Moderne Küche in L-Form mit Einbauwaschbecken, flächenbündigen Schrankfronten, grauen Schränken, Quarzwerkstein-Arbeitsplatte, bunter Rückwand, Rückwand aus Spiegelfliesen, schwarzen Elektrogeräten, Porzellan-Bodenfliesen, Kücheninsel, gelbem Boden und weißer Arbeitsplatte in Sydney
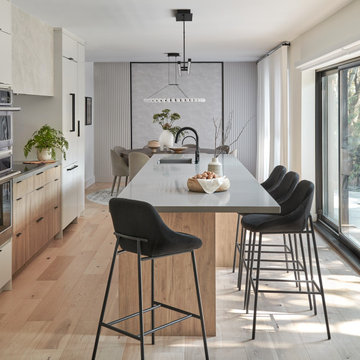
Zweizeilige, Große Moderne Wohnküche mit grauen Schränken, Rückwand aus Porzellanfliesen, hellem Holzboden, Kücheninsel, gelbem Boden und grauer Arbeitsplatte in Toronto
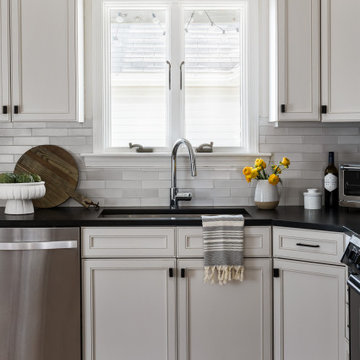
Somerville Kitchen
Kleine Moderne Wohnküche ohne Insel in L-Form mit Unterbauwaschbecken, Schrankfronten im Shaker-Stil, grauen Schränken, Speckstein-Arbeitsplatte, Küchenrückwand in Grau, Rückwand aus Keramikfliesen, Küchengeräten aus Edelstahl, hellem Holzboden, gelbem Boden und schwarzer Arbeitsplatte in Boston
Kleine Moderne Wohnküche ohne Insel in L-Form mit Unterbauwaschbecken, Schrankfronten im Shaker-Stil, grauen Schränken, Speckstein-Arbeitsplatte, Küchenrückwand in Grau, Rückwand aus Keramikfliesen, Küchengeräten aus Edelstahl, hellem Holzboden, gelbem Boden und schwarzer Arbeitsplatte in Boston

Under cabinet lighting, power and charging, all up high for a clean backsplash. TV nook tucked in the corner. Soft grey cabinets, soapstone c-tops, and a marble backsplash. The apron front sink has a farmhouse feel but the appliances are all modern.
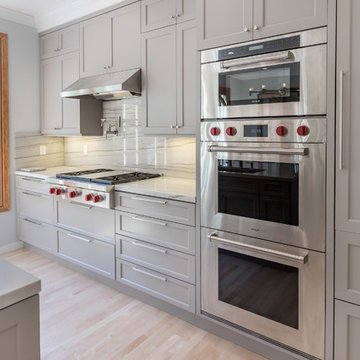
Große Moderne Wohnküche in L-Form mit Unterbauwaschbecken, Schrankfronten im Shaker-Stil, grauen Schränken, Quarzit-Arbeitsplatte, Küchenrückwand in Grau, Rückwand aus Stein, Küchengeräten aus Edelstahl, hellem Holzboden, Kücheninsel und gelbem Boden in Los Angeles
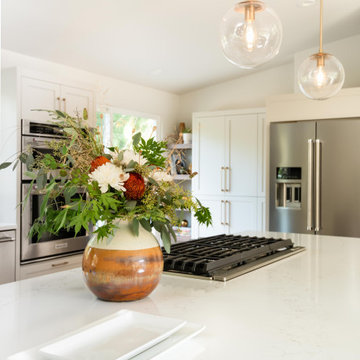
Offene, Einzeilige, Große Moderne Küche mit Doppelwaschbecken, Schrankfronten im Shaker-Stil, grauen Schränken, Quarzwerkstein-Arbeitsplatte, Küchenrückwand in Weiß, Küchengeräten aus Edelstahl, hellem Holzboden, Kücheninsel, gelbem Boden und weißer Arbeitsplatte in Seattle

Complete overhaul of the common area in this wonderful Arcadia home.
The living room, dining room and kitchen were redone.
The direction was to obtain a contemporary look but to preserve the warmth of a ranch home.
The perfect combination of modern colors such as grays and whites blend and work perfectly together with the abundant amount of wood tones in this design.
The open kitchen is separated from the dining area with a large 10' peninsula with a waterfall finish detail.
Notice the 3 different cabinet colors, the white of the upper cabinets, the Ash gray for the base cabinets and the magnificent olive of the peninsula are proof that you don't have to be afraid of using more than 1 color in your kitchen cabinets.
The kitchen layout includes a secondary sink and a secondary dishwasher! For the busy life style of a modern family.
The fireplace was completely redone with classic materials but in a contemporary layout.
Notice the porcelain slab material on the hearth of the fireplace, the subway tile layout is a modern aligned pattern and the comfortable sitting nook on the side facing the large windows so you can enjoy a good book with a bright view.
The bamboo flooring is continues throughout the house for a combining effect, tying together all the different spaces of the house.
All the finish details and hardware are honed gold finish, gold tones compliment the wooden materials perfectly.
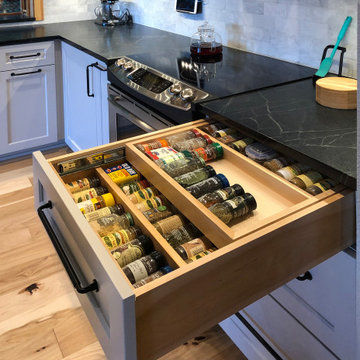
Spice drawer storage galore! Under cabinet lighting, power and charging, all up high for a clean backsplash. Soft grey cabinets, soapstone c-tops, and a marble backsplash. The apron front sink has a farmhouse feel but the appliances are all modern. A nook for a TV and a knife block pull-out for everyday use.
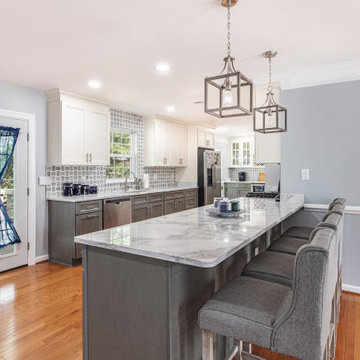
Kitchen remodel white wall and gray base cabinets
Zweizeilige, Große Moderne Wohnküche mit Unterbauwaschbecken, grauen Schränken, Marmor-Arbeitsplatte, Küchenrückwand in Weiß, Rückwand aus Marmor, Küchengeräten aus Edelstahl, Bambusparkett, Halbinsel, gelbem Boden, weißer Arbeitsplatte und Deckengestaltungen in Washington, D.C.
Zweizeilige, Große Moderne Wohnküche mit Unterbauwaschbecken, grauen Schränken, Marmor-Arbeitsplatte, Küchenrückwand in Weiß, Rückwand aus Marmor, Küchengeräten aus Edelstahl, Bambusparkett, Halbinsel, gelbem Boden, weißer Arbeitsplatte und Deckengestaltungen in Washington, D.C.
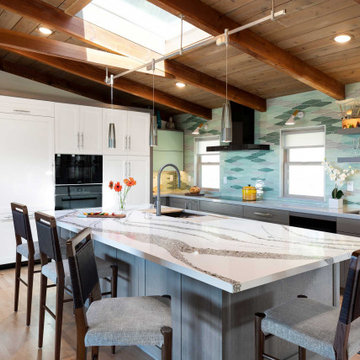
This carefully curated collection of materials come together to create a vibrant kitchen. The mix of painted cabinets, quarter sawn red oak, Cambria Annicca Countertops, Silestone Eternal Serena Countertop, and Pratt & Larson Elongated Ogee Tile backsplash create magic.
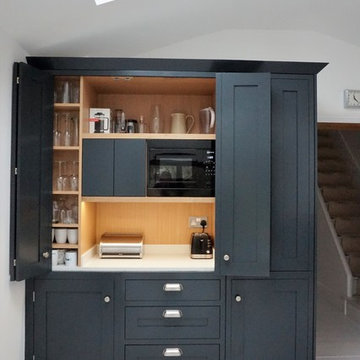
The Square Frame design of this Handmade in Hitchin kitchen brings the Shaker right up to date. The chunky Stainless Steel handles (note the different shapes!) and contemporary paint colours provide a fresh twist on a traditional classic. The Minerva Ice Crystal worktop complements the cabinetry painted in Farrow & Ball's Pavilion Grey and provides a dramatic contrast to the pantry unit hand painted in Anthracite Grey.
The bespoke pantry unit was specially commissioned as a stand-alone piece that would house the breakfast essentials as well look handsome and individual. Featuring all the highly skilled details that are the trademark of this particular range which will ensure this piece stands the test of time. And, of course, the paint choice is stunning with the white-washed floor!
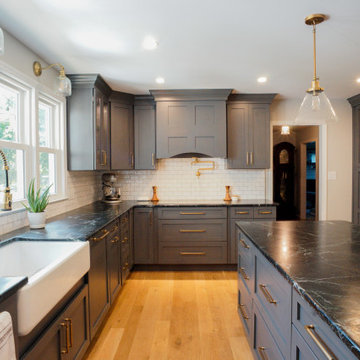
Massachusetts Design Dark Grey (Mist Stain) Cabinets
Island Cabinets
Glass Cabinets
Belvedere Soapstone Countertops
White Subway Backsplash Tile
Pot Filler
Farmhouse Sink
Bar Prep Sink
Gold Hardware
Light Hardwood Flooring
Pendant Lighting
Küchen mit grauen Schränken und gelbem Boden Ideen und Design
1