Küchen mit gelben Schränken und lila Schränken Ideen und Design
Suche verfeinern:
Budget
Sortieren nach:Heute beliebt
81 – 100 von 7.236 Fotos
1 von 3

For this expansive kitchen renovation, Designer, Randy O’Kane of Bilotta Kitchens worked with interior designer Gina Eastman and architect Clark Neuringer. The backyard was the client’s favorite space, with a pool and beautiful landscaping; from where it’s situated it’s the sunniest part of the house. They wanted to be able to enjoy the view and natural light all year long, so the space was opened up and a wall of windows was added. Randy laid out the kitchen to complement their desired view. She selected colors and materials that were fresh, natural, and unique – a soft greenish-grey with a contrasting deep purple, Benjamin Moore’s Caponata for the Bilotta Collection Cabinetry and LG Viatera Minuet for the countertops. Gina coordinated all fabrics and finishes to complement the palette in the kitchen. The most unique feature is the table off the island. Custom-made by Brooks Custom, the top is a burled wood slice from a large tree with a natural stain and live edge; the base is hand-made from real tree limbs. They wanted it to remain completely natural, with the look and feel of the tree, so they didn’t add any sort of sealant. The client also wanted touches of antique gold which the team integrated into the Armac Martin hardware, Rangecraft hood detailing, the Ann Sacks backsplash, and in the Bendheim glass inserts in the butler’s pantry which is glass with glittery gold fabric sandwiched in between. The appliances are a mix of Subzero, Wolf and Miele. The faucet and pot filler are from Waterstone. The sinks are Franke. With the kitchen and living room essentially one large open space, Randy and Gina worked together to continue the palette throughout, from the color of the cabinets, to the banquette pillows, to the fireplace stone. The family room’s old built-in around the fireplace was removed and the floor-to-ceiling stone enclosure was added with a gas fireplace and flat screen TV, flanked by contemporary artwork.
Designer: Bilotta’s Randy O’Kane with Gina Eastman of Gina Eastman Design & Clark Neuringer, Architect posthumously
Photo Credit: Phillip Ennis

DESIGN: Hatch Works Austin // PHOTOS: Robert Gomez Photography
Mittelgroße Klassische Wohnküche in L-Form mit Unterbauwaschbecken, gelben Schränken, Marmor-Arbeitsplatte, Küchenrückwand in Weiß, Rückwand aus Keramikfliesen, weißen Elektrogeräten, braunem Holzboden, braunem Boden, weißer Arbeitsplatte, Schrankfronten im Shaker-Stil und Halbinsel in Austin
Mittelgroße Klassische Wohnküche in L-Form mit Unterbauwaschbecken, gelben Schränken, Marmor-Arbeitsplatte, Küchenrückwand in Weiß, Rückwand aus Keramikfliesen, weißen Elektrogeräten, braunem Holzboden, braunem Boden, weißer Arbeitsplatte, Schrankfronten im Shaker-Stil und Halbinsel in Austin
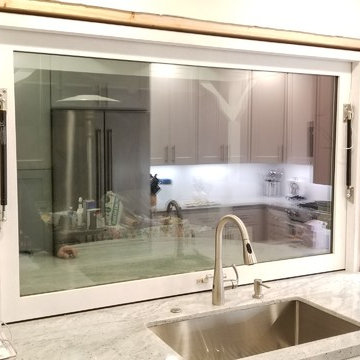
Pass Through Window installation interior.
Küche mit Kücheninsel, Unterbauwaschbecken, Schrankfronten im Shaker-Stil, gelben Schränken und Quarzit-Arbeitsplatte in San Diego
Küche mit Kücheninsel, Unterbauwaschbecken, Schrankfronten im Shaker-Stil, gelben Schränken und Quarzit-Arbeitsplatte in San Diego
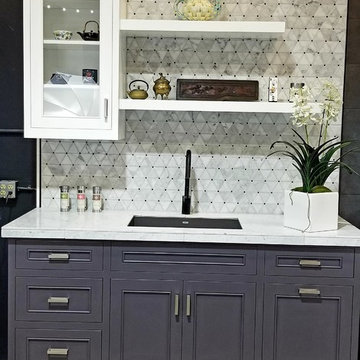
Photography - Zapata Design LLC
Offene, Einzeilige, Kleine Moderne Küche ohne Insel mit Kassettenfronten, lila Schränken, Arbeitsplatte aus Fliesen, bunter Rückwand, Rückwand aus Marmor und gelber Arbeitsplatte in Portland
Offene, Einzeilige, Kleine Moderne Küche ohne Insel mit Kassettenfronten, lila Schränken, Arbeitsplatte aus Fliesen, bunter Rückwand, Rückwand aus Marmor und gelber Arbeitsplatte in Portland
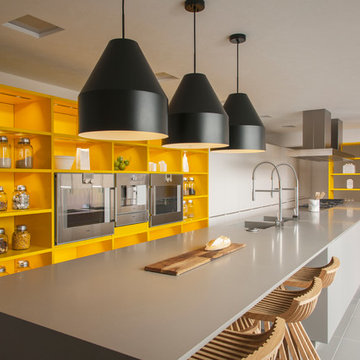
Cocinas Chef d´Oeuvre - Leicht
Einzeilige, Große Moderne Küche mit offenen Schränken, gelben Schränken, Kücheninsel, grauem Boden und Küchengeräten aus Edelstahl in Barcelona
Einzeilige, Große Moderne Küche mit offenen Schränken, gelben Schränken, Kücheninsel, grauem Boden und Küchengeräten aus Edelstahl in Barcelona
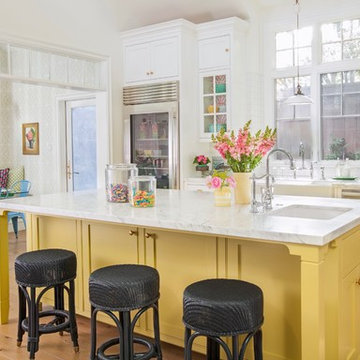
John Ellis for Country Living
Geräumige, Zweizeilige Landhaus Küche mit Landhausspüle, Schrankfronten im Shaker-Stil, gelben Schränken, Marmor-Arbeitsplatte, Küchenrückwand in Weiß, Rückwand aus Keramikfliesen, Küchengeräten aus Edelstahl, hellem Holzboden, Kücheninsel und beigem Boden in Los Angeles
Geräumige, Zweizeilige Landhaus Küche mit Landhausspüle, Schrankfronten im Shaker-Stil, gelben Schränken, Marmor-Arbeitsplatte, Küchenrückwand in Weiß, Rückwand aus Keramikfliesen, Küchengeräten aus Edelstahl, hellem Holzboden, Kücheninsel und beigem Boden in Los Angeles

Mittelgroße, Geschlossene Stilmix Küche in U-Form mit Küchenrückwand in Grün, Kücheninsel, Unterbauwaschbecken, flächenbündigen Schrankfronten, lila Schränken, Quarzwerkstein-Arbeitsplatte, Rückwand aus Mosaikfliesen, Elektrogeräten mit Frontblende, Keramikboden und beigem Boden in Los Angeles

Spectacular unobstructed views of the Bay, Bridge, Alcatraz, San Francisco skyline and the rolling hills of Marin greet you from almost every window of this stunning Provençal Villa located in the acclaimed Middle Ridge neighborhood of Mill Valley. Built in 2000, this exclusive 5 bedroom, 5+ bath estate was thoughtfully designed by architect Jorge de Quesada to provide a classically elegant backdrop for today’s active lifestyle. Perfectly positioned on over half an acre with flat lawns and an award winning garden there is unmatched sense of privacy just minutes from the shops and restaurants of downtown Mill Valley.
A curved stone staircase leads from the charming entry gate to the private front lawn and on to the grand hand carved front door. A gracious formal entry and wide hall opens out to the main living spaces of the home and out to the view beyond. The Venetian plaster walls and soaring ceilings provide an open airy feeling to the living room and country chef’s kitchen, while three sets of oversized French doors lead onto the Jerusalem Limestone patios and bring in the panoramic views.
The chef’s kitchen is the focal point of the warm welcoming great room and features a range-top and double wall ovens, two dishwashers, marble counters and sinks with Waterworks fixtures. The tile backsplash behind the range pays homage to Monet’s Giverny kitchen. A fireplace offers up a cozy sitting area to lounge and watch television or curl up with a book. There is ample space for a farm table for casual dining. In addition to a well-appointed formal living room, the main level of this estate includes an office, stunning library/den with faux tortoise detailing, butler’s pantry, powder room, and a wonderful indoor/outdoor flow allowing the spectacular setting to envelop every space.
A wide staircase leads up to the four main bedrooms of home. There is a spacious master suite complete with private balcony and French doors showcasing the views. The suite features his and her baths complete with walk – in closets, and steam showers. In hers there is a sumptuous soaking tub positioned to make the most of the view. Two additional bedrooms share a bath while the third is en-suite. The laundry room features a second set of stairs leading back to the butler’s pantry, garage and outdoor areas.
The lowest level of the home includes a legal second unit complete with kitchen, spacious walk in closet, private entry and patio area. In addition to interior access to the second unit there is a spacious exercise room, the potential for a poolside kitchenette, second laundry room, and secure storage area primed to become a state of the art tasting room/wine cellar.
From the main level the spacious entertaining patio leads you out to the magnificent grounds and pool area. Designed by Steve Stucky, the gardens were featured on the 2007 Mill Valley Outdoor Art Club tour.
A level lawn leads to the focal point of the grounds; the iconic “Crags Head” outcropping favored by hikers as far back as the 19th century. The perfect place to stop for lunch and take in the spectacular view. The Century old Sonoma Olive trees and lavender plantings add a Mediterranean touch to the two lawn areas that also include an antique fountain, and a charming custom Barbara Butler playhouse.
Inspired by Provence and built to exacting standards this charming villa provides an elegant yet welcoming environment designed to meet the needs of today’s active lifestyle while staying true to its Continental roots creating a warm and inviting space ready to call home.
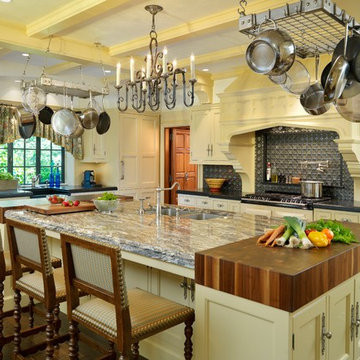
5/4 Beaded Inset Yellow Painted Cabinetry with End Grain Walnut Island Countertops.
Klassische Küche mit Doppelwaschbecken, Schrankfronten im Shaker-Stil, gelben Schränken, Küchenrückwand in Grau und Kücheninsel in Boston
Klassische Küche mit Doppelwaschbecken, Schrankfronten im Shaker-Stil, gelben Schränken, Küchenrückwand in Grau und Kücheninsel in Boston
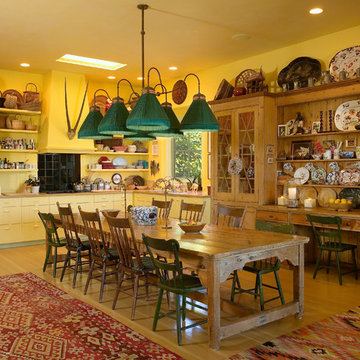
Kitchen and dining.
Eklektische Wohnküche in L-Form mit flächenbündigen Schrankfronten, gelben Schränken, Küchenrückwand in Schwarz und schwarzen Elektrogeräten in Santa Barbara
Eklektische Wohnküche in L-Form mit flächenbündigen Schrankfronten, gelben Schränken, Küchenrückwand in Schwarz und schwarzen Elektrogeräten in Santa Barbara
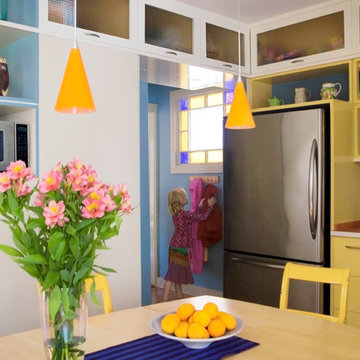
Eric Roth Photography
Mittelgroße Stilmix Wohnküche ohne Insel in L-Form mit flächenbündigen Schrankfronten, gelben Schränken, Küchengeräten aus Edelstahl, Unterbauwaschbecken, Mineralwerkstoff-Arbeitsplatte und braunem Holzboden in Boston
Mittelgroße Stilmix Wohnküche ohne Insel in L-Form mit flächenbündigen Schrankfronten, gelben Schränken, Küchengeräten aus Edelstahl, Unterbauwaschbecken, Mineralwerkstoff-Arbeitsplatte und braunem Holzboden in Boston
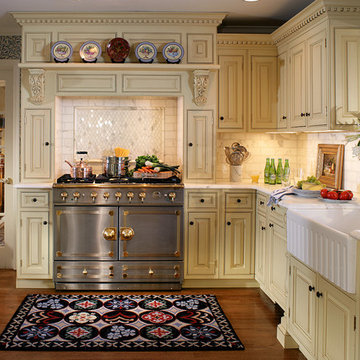
Handcrafted Kuche Cucina cabinets.
Beaded inset cabinet construction.
Hand painted cabinets, in soft yellow, with light brown glazing and very light distressing.
Calacatta Gold white marble counters and backsplash. Calacatta Gold marble mosaic backsplash.
Farm sink.
Stainless CornueFe range by La Cornue.
A spot for the dog in the kitchen
Hearth design kitchen hood

Anne Schwartz
Zweizeilige, Mittelgroße Moderne Wohnküche mit flächenbündigen Schrankfronten, gelben Schränken, Küchenrückwand in Weiß, Rückwand aus Marmor, Kücheninsel, braunem Boden, Doppelwaschbecken, Küchengeräten aus Edelstahl und hellem Holzboden in Gloucestershire
Zweizeilige, Mittelgroße Moderne Wohnküche mit flächenbündigen Schrankfronten, gelben Schränken, Küchenrückwand in Weiß, Rückwand aus Marmor, Kücheninsel, braunem Boden, Doppelwaschbecken, Küchengeräten aus Edelstahl und hellem Holzboden in Gloucestershire
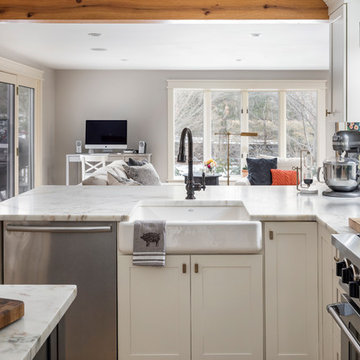
View of the family room in front of the #Kohler white Haven apron front farmhouse sink. Ample counter space makes food prep, serving and clean-up a breeze. Faucet by #Kohler. Countertop is Eureka Danby marble. Range is by #BlueStar.
Photo by Michael P. Lefebvre
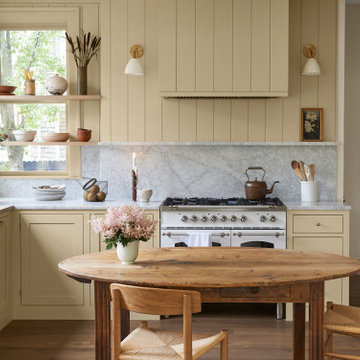
Farrow & Ball "Hay"
Carrara Marble counters, backsplash, and shelf
Mittelgroße Klassische Wohnküche ohne Insel mit Schrankfronten im Shaker-Stil, gelben Schränken, Marmor-Arbeitsplatte, Küchenrückwand in Grau, Rückwand aus Marmor, weißen Elektrogeräten, braunem Holzboden, braunem Boden und grauer Arbeitsplatte in Kolumbus
Mittelgroße Klassische Wohnküche ohne Insel mit Schrankfronten im Shaker-Stil, gelben Schränken, Marmor-Arbeitsplatte, Küchenrückwand in Grau, Rückwand aus Marmor, weißen Elektrogeräten, braunem Holzboden, braunem Boden und grauer Arbeitsplatte in Kolumbus
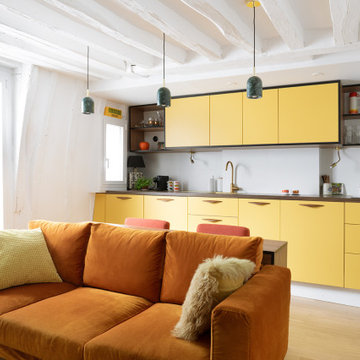
Einzeilige, Kleine Moderne Küche mit gelben Schränken, Arbeitsplatte aus Holz und brauner Arbeitsplatte in Paris
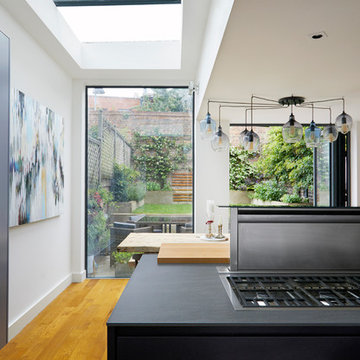
Anna Stathaki
The downdraft extractor sinks down to create unhampered views out to the garden, but can handily be raised if you want to screen dirty dished from diners.
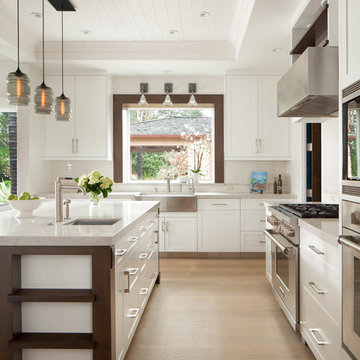
EBHCI
Courtney Heaton Design
John Cinti Design
Offene Landhaus Küche in L-Form mit Landhausspüle, Schrankfronten im Shaker-Stil, gelben Schränken, Küchengeräten aus Edelstahl, hellem Holzboden und Kücheninsel in San Francisco
Offene Landhaus Küche in L-Form mit Landhausspüle, Schrankfronten im Shaker-Stil, gelben Schränken, Küchengeräten aus Edelstahl, hellem Holzboden und Kücheninsel in San Francisco

The kitchen in this remodeled 1960s house is colour-blocked against a blue panelled wall which hides a pantry. White quartz worktop bounces dayight around the kitchen. Geometric splash back adds interest. The encaustic tiles are handmade in Spain. The U-shape of this kitchen creates a "peninsula" which is used daily for preparing food but also doubles as a breakfast bar.
Photo: Frederik Rissom
Küchen mit gelben Schränken und lila Schränken Ideen und Design
5
