Küchen mit gewölbter Decke Ideen und Design
Suche verfeinern:
Budget
Sortieren nach:Heute beliebt
161 – 180 von 16.250 Fotos
1 von 2

Mittelgroße Moderne Wohnküche in L-Form mit Einbauwaschbecken, Schrankfronten mit vertiefter Füllung, blauen Schränken, Quarzit-Arbeitsplatte, Küchenrückwand in Weiß, schwarzen Elektrogeräten, Laminat, Kücheninsel, beigem Boden, weißer Arbeitsplatte und gewölbter Decke in Sonstige
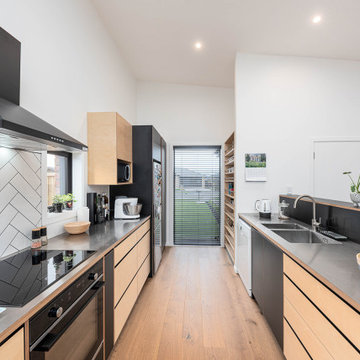
open plan kitchen
Zweizeilige, Kleine Küche mit Einbauwaschbecken, Edelstahl-Arbeitsplatte, Küchenrückwand in Weiß, Rückwand aus Porzellanfliesen, braunem Holzboden, Kücheninsel und gewölbter Decke in Christchurch
Zweizeilige, Kleine Küche mit Einbauwaschbecken, Edelstahl-Arbeitsplatte, Küchenrückwand in Weiß, Rückwand aus Porzellanfliesen, braunem Holzboden, Kücheninsel und gewölbter Decke in Christchurch
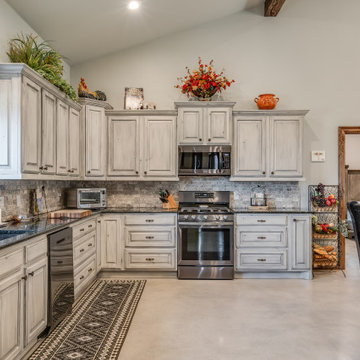
Rustic finishes on this custom barndo kitchen. Rustic beams, faux finish cabinets and concrete floors.
Mittelgroße Rustikale Wohnküche in L-Form mit Unterbauwaschbecken, profilierten Schrankfronten, grauen Schränken, Granit-Arbeitsplatte, Küchenrückwand in Grau, Rückwand aus Steinfliesen, Küchengeräten aus Edelstahl, Betonboden, grauem Boden, schwarzer Arbeitsplatte und gewölbter Decke in Austin
Mittelgroße Rustikale Wohnküche in L-Form mit Unterbauwaschbecken, profilierten Schrankfronten, grauen Schränken, Granit-Arbeitsplatte, Küchenrückwand in Grau, Rückwand aus Steinfliesen, Küchengeräten aus Edelstahl, Betonboden, grauem Boden, schwarzer Arbeitsplatte und gewölbter Decke in Austin
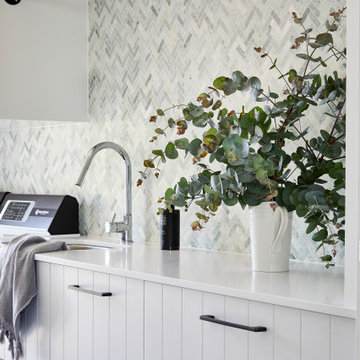
A beautiful Hamptons kitchen featuring slimline white shaker and V-groove cabinetry, Carrara marble bench tops and splash back with fluted glass with black and timber accents. A soaring v-groove vaulted ceiling and a light filled space make this kitchen inviting, warm and fresh. A black butlers pantry with brass features punctures this space and is visible through a steel black door.

The existing U-shaped kitchen was tucked away in a small corner while the dining table was swimming in a room much too large for its size. The client’s needs and the architecture of the home made it apparent that the perfect design solution for the home was to swap the spaces.
The homeowners entertain frequently and wanted the new layout to accommodate a lot of counter seating, a bar/buffet for serving hors d’oeuvres, an island with prep sink, and all new appliances. They had a strong preference that the hood be a focal point and wanted to go beyond a typical white color scheme even though they wanted white cabinets.
While moving the kitchen to the dining space gave us a generous amount of real estate to work with, two of the exterior walls are occupied with full-height glass creating a challenge how best to fulfill their wish list. We used one available wall for the needed tall appliances, taking advantage of its height to create the hood as a focal point. We opted for both a peninsula and island instead of one large island in order to maximize the seating requirements and create a barrier when entertaining so guests do not flow directly into the work area of the kitchen. This also made it possible to add a second sink as requested. Lastly, the peninsula sets up a well-defined path to the new dining room without feeling like you are walking through the kitchen. We used the remaining fourth wall for the bar/buffet.
Black cabinetry adds strong contrast in several areas of the new kitchen. Wire mesh wall cabinet doors at the bar and gold accents on the hardware, light fixtures, faucets and furniture add further drama to the concept. The focal point is definitely the black hood, looking both dramatic and cohesive at the same time.

Mittelgroße Landhausstil Wohnküche in U-Form mit Unterbauwaschbecken, Schrankfronten im Shaker-Stil, weißen Schränken, Quarzwerkstein-Arbeitsplatte, Küchenrückwand in Weiß, Rückwand aus Glasfliesen, Küchengeräten aus Edelstahl, Keramikboden, Kücheninsel, grauem Boden, weißer Arbeitsplatte und gewölbter Decke in Sonstige

Industrial transitional English style kitchen. The addition and remodeling were designed to keep the outdoors inside. Replaced the uppers and prioritized windows connected to key parts of the backyard and having open shelvings with walnut and brass details.
Custom dark cabinets made locally. Designed to maximize the storage and performance of a growing family and host big gatherings. The large island was a key goal of the homeowners with the abundant seating and the custom booth opposite to the range area. The booth was custom built to match the client's favorite dinner spot. In addition, we created a more New England style mudroom in connection with the patio. And also a full pantry with a coffee station and pocket doors.

The minimalist kitchen occupies a corner of the open living space, adjacent to both dining area and screened porch.
Offene, Große Rustikale Küche in U-Form mit Unterbauwaschbecken, flächenbündigen Schrankfronten, hellen Holzschränken, Marmor-Arbeitsplatte, Küchenrückwand in Weiß, Rückwand aus Marmor, Elektrogeräten mit Frontblende, braunem Holzboden, Kücheninsel, braunem Boden, weißer Arbeitsplatte und gewölbter Decke in Manchester
Offene, Große Rustikale Küche in U-Form mit Unterbauwaschbecken, flächenbündigen Schrankfronten, hellen Holzschränken, Marmor-Arbeitsplatte, Küchenrückwand in Weiß, Rückwand aus Marmor, Elektrogeräten mit Frontblende, braunem Holzboden, Kücheninsel, braunem Boden, weißer Arbeitsplatte und gewölbter Decke in Manchester

Photo: Jessie Preza Photography
Offene, Zweizeilige, Mittelgroße Mediterrane Küche mit Doppelwaschbecken, Kassettenfronten, dunklen Holzschränken, Quarzwerkstein-Arbeitsplatte, Küchenrückwand in Weiß, Rückwand aus Mosaikfliesen, Elektrogeräten mit Frontblende, dunklem Holzboden, Kücheninsel, braunem Boden, brauner Arbeitsplatte und gewölbter Decke in Jacksonville
Offene, Zweizeilige, Mittelgroße Mediterrane Küche mit Doppelwaschbecken, Kassettenfronten, dunklen Holzschränken, Quarzwerkstein-Arbeitsplatte, Küchenrückwand in Weiß, Rückwand aus Mosaikfliesen, Elektrogeräten mit Frontblende, dunklem Holzboden, Kücheninsel, braunem Boden, brauner Arbeitsplatte und gewölbter Decke in Jacksonville
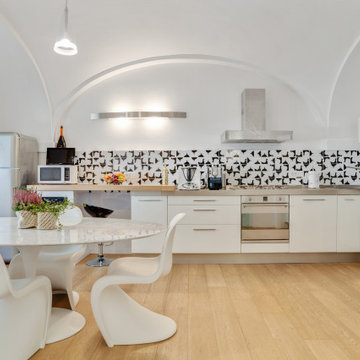
Moderne Wohnküche ohne Insel in L-Form mit flächenbündigen Schrankfronten, weißen Schränken, bunter Rückwand, Küchengeräten aus Edelstahl, hellem Holzboden, beigem Boden, grauer Arbeitsplatte und gewölbter Decke in Bologna
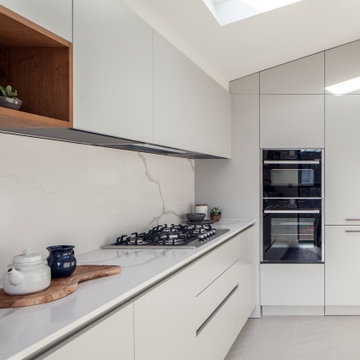
Mittelgroße Moderne Küche ohne Insel in L-Form mit Unterbauwaschbecken, flächenbündigen Schrankfronten, Quarzit-Arbeitsplatte, Küchenrückwand in Weiß, Rückwand aus Quarzwerkstein, weißer Arbeitsplatte, schwarzen Elektrogeräten, weißen Schränken, grauem Boden und gewölbter Decke in London
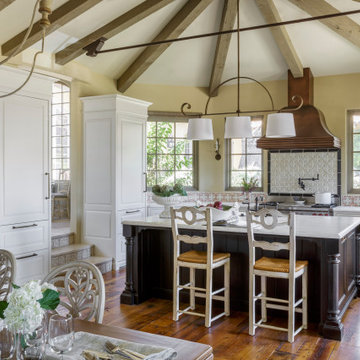
Große Mediterrane Wohnküche in U-Form mit weißen Schränken, Marmor-Arbeitsplatte, Kücheninsel, weißer Arbeitsplatte, freigelegten Dachbalken, gewölbter Decke, Unterbauwaschbecken, profilierten Schrankfronten, bunter Rückwand, Küchengeräten aus Edelstahl und braunem Holzboden in Sonstige

Camlin Custom Homes Courageous Model Home. Expansive kitchen features Natural stones countertops, classic coastal style cabinetry and white and gray finishes. High ceilings and large windows fill the kitchen with lots of natural light.

Serene black and white open flow kitchen
Große Country Wohnküche in U-Form mit Landhausspüle, flächenbündigen Schrankfronten, weißen Schränken, Quarzwerkstein-Arbeitsplatte, Küchenrückwand in Weiß, Rückwand aus Quarzwerkstein, Küchengeräten aus Edelstahl, Kücheninsel, grauer Arbeitsplatte, hellem Holzboden, beigem Boden, Holzdielendecke und gewölbter Decke in New York
Große Country Wohnküche in U-Form mit Landhausspüle, flächenbündigen Schrankfronten, weißen Schränken, Quarzwerkstein-Arbeitsplatte, Küchenrückwand in Weiß, Rückwand aus Quarzwerkstein, Küchengeräten aus Edelstahl, Kücheninsel, grauer Arbeitsplatte, hellem Holzboden, beigem Boden, Holzdielendecke und gewölbter Decke in New York
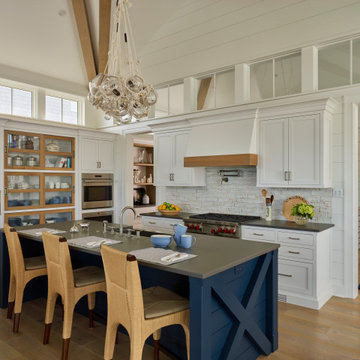
Große Maritime Küche in L-Form mit Schrankfronten mit vertiefter Füllung, weißen Schränken, Küchenrückwand in Weiß, Rückwand aus Backstein, Küchengeräten aus Edelstahl, braunem Holzboden, Kücheninsel, schwarzer Arbeitsplatte und gewölbter Decke in Sonstige

Große Moderne Küche in L-Form mit Unterbauwaschbecken, flächenbündigen Schrankfronten, weißen Schränken, Küchenrückwand in Weiß, Glasrückwand, hellem Holzboden, Kücheninsel, beigem Boden, beiger Arbeitsplatte, Onyx-Arbeitsplatte, weißen Elektrogeräten und gewölbter Decke in Dallas

Biscuit painted cabinets with cherry crown and toe skin from Bellmont Cabinet Company are set on a back-drop of off white walls. Granite countertops and stainless steel appliances bring this '60's kitchen into the 21st century. Careful cabinetry layout rendered 40% more storage in this 81 square foot kitchen. Remodeled in 2013
- Ovens and cooktop by Kitchen Aid.
- Exhaust hood by Zephyr.

Kleine Klassische Wohnküche in L-Form mit Landhausspüle, weißen Schränken, Marmor-Arbeitsplatte, Küchenrückwand in Weiß, Rückwand aus Metrofliesen, Küchengeräten aus Edelstahl, dunklem Holzboden, Kücheninsel, braunem Boden, weißer Arbeitsplatte und gewölbter Decke in San Francisco

Modern materials were chosen to fit the existing style of the home. Mahogany cabinets topped with Caesarstone countertops in Nougat and Raven were accented by 24×24-inch recycled porcelain tile with 1-inch glass penny round decos. Elsewhere in the kitchen, quality appliances were re-used. The oven was located in its original brick wall location. The microwave convection oven was located neatly under the island countertop. A tall pull out pantry was included to the left of the refrigerator. The island became the focus of the design. It provided the main food prep and cooking area, and helped direct traffic through the space, keeping guests comfortable on one side and cooks on the other. Large porcelain tiles clad the back side of the island to protect the surface from feet on stools and accent the surrounding surfaces.

Kitchen featuring white oak lower cabinetry, white painted upper cabinetry with blue accent cabinetry, including the island. Custom steel hood fabricated in-house by Ridgecrest Designs. Custom wood beam light fixture fabricated in-house by Ridgecrest Designs. Steel mesh cabinet panels, brass and bronze hardware, La Cornue French range, concrete island countertop and engineered quartz perimeter countertop. The 10' AG Millworks doors open out onto the California Room.
Küchen mit gewölbter Decke Ideen und Design
9