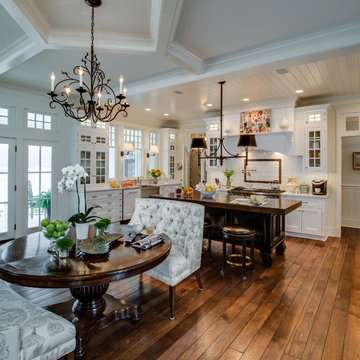Küchen mit Glasfronten Ideen und Design
Suche verfeinern:
Budget
Sortieren nach:Heute beliebt
141 – 160 von 22.929 Fotos
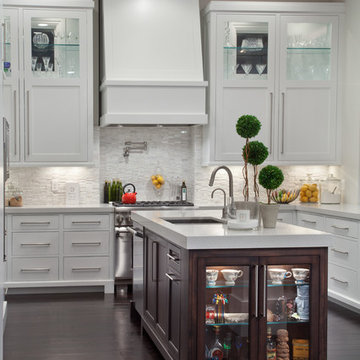
Klassische Küche mit Unterbauwaschbecken, Glasfronten, weißen Schränken, Küchenrückwand in Weiß, Rückwand aus Steinfliesen, Küchengeräten aus Edelstahl, Kücheninsel, dunklem Holzboden und braunem Boden in Orlando

Builder: J. Peterson Homes
Interior Designer: Francesca Owens
Photographers: Ashley Avila Photography, Bill Hebert, & FulView
Capped by a picturesque double chimney and distinguished by its distinctive roof lines and patterned brick, stone and siding, Rookwood draws inspiration from Tudor and Shingle styles, two of the world’s most enduring architectural forms. Popular from about 1890 through 1940, Tudor is characterized by steeply pitched roofs, massive chimneys, tall narrow casement windows and decorative half-timbering. Shingle’s hallmarks include shingled walls, an asymmetrical façade, intersecting cross gables and extensive porches. A masterpiece of wood and stone, there is nothing ordinary about Rookwood, which combines the best of both worlds.
Once inside the foyer, the 3,500-square foot main level opens with a 27-foot central living room with natural fireplace. Nearby is a large kitchen featuring an extended island, hearth room and butler’s pantry with an adjacent formal dining space near the front of the house. Also featured is a sun room and spacious study, both perfect for relaxing, as well as two nearby garages that add up to almost 1,500 square foot of space. A large master suite with bath and walk-in closet which dominates the 2,700-square foot second level which also includes three additional family bedrooms, a convenient laundry and a flexible 580-square-foot bonus space. Downstairs, the lower level boasts approximately 1,000 more square feet of finished space, including a recreation room, guest suite and additional storage.
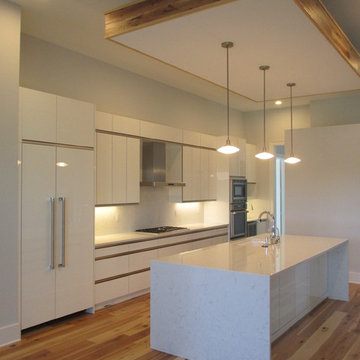
Offene, Zweizeilige, Große Moderne Küche mit Unterbauwaschbecken, Glasfronten, weißen Schränken, Quarzwerkstein-Arbeitsplatte, Küchenrückwand in Weiß, weißen Elektrogeräten, braunem Holzboden und Kücheninsel in Miami
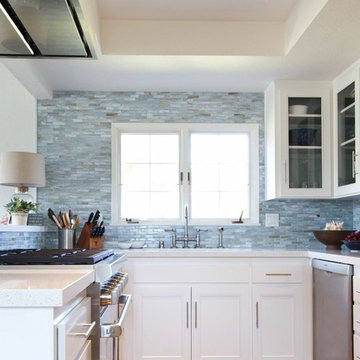
Stock Photos by Lunada Baytile
Mittelgroße Klassische Wohnküche in U-Form mit Unterbauwaschbecken, Glasfronten, weißen Schränken, Quarzwerkstein-Arbeitsplatte, Küchenrückwand in Blau, Rückwand aus Stäbchenfliesen, Küchengeräten aus Edelstahl, hellem Holzboden und Halbinsel in New York
Mittelgroße Klassische Wohnküche in U-Form mit Unterbauwaschbecken, Glasfronten, weißen Schränken, Quarzwerkstein-Arbeitsplatte, Küchenrückwand in Blau, Rückwand aus Stäbchenfliesen, Küchengeräten aus Edelstahl, hellem Holzboden und Halbinsel in New York
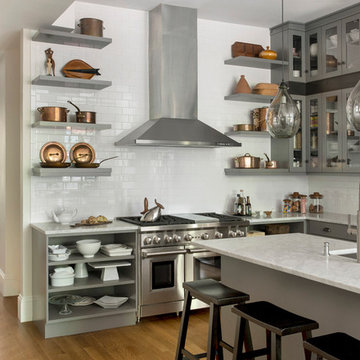
Photography by Eric Roth
Offene, Große Klassische Küche in L-Form mit Unterbauwaschbecken, Glasfronten, grauen Schränken, Marmor-Arbeitsplatte, Küchenrückwand in Weiß, Rückwand aus Porzellanfliesen, Küchengeräten aus Edelstahl, hellem Holzboden und Kücheninsel in Boston
Offene, Große Klassische Küche in L-Form mit Unterbauwaschbecken, Glasfronten, grauen Schränken, Marmor-Arbeitsplatte, Küchenrückwand in Weiß, Rückwand aus Porzellanfliesen, Küchengeräten aus Edelstahl, hellem Holzboden und Kücheninsel in Boston

Zweizeilige, Große Moderne Küche ohne Insel mit Glasfronten, grauen Schränken, braunem Holzboden, Vorratsschrank, Landhausspüle, Marmor-Arbeitsplatte, Küchenrückwand in Weiß, Rückwand aus Keramikfliesen und Elektrogeräten mit Frontblende in San Francisco
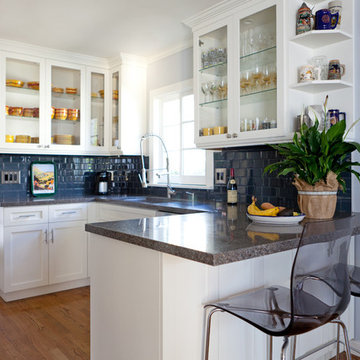
Kleine Klassische Küche in U-Form mit Glasfronten, braunem Holzboden, Halbinsel und Küchenrückwand in Blau in Los Angeles
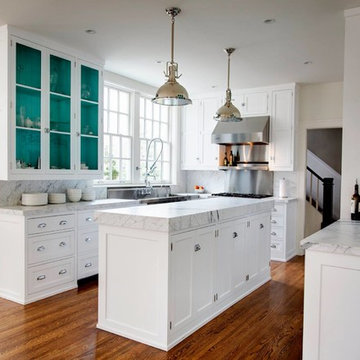
Klassische Küche in U-Form mit Glasfronten, weißen Schränken, Küchengeräten aus Edelstahl, braunem Holzboden und Kücheninsel in Louisville
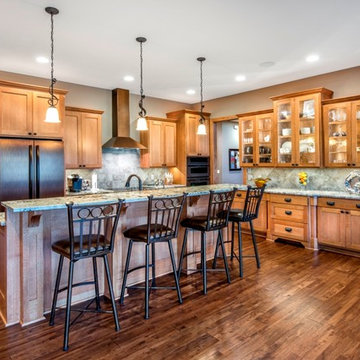
Architect: Michelle Penn, AIA This luxurious European Romantic design utilizes a high contrast color palette. The U-shape kitchen has a large central island with the kitchen sink and dishwasher. The Jenn-Air Oiled Bronze appliances and black handles contract with the walls and granite countertops. The flooring is handscraped hickory called Hickory Pecan Townsend by Kentwood. The wall color is Pittsburgh Paint Earl Gray 522-5.
Photo Credit: Jackson Studios
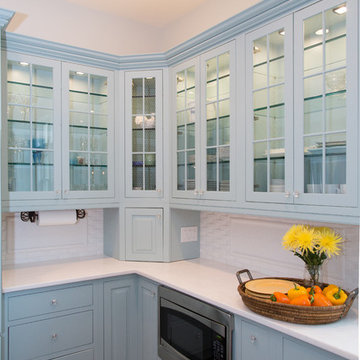
In this new vacation home in Orleans, MA, the classic Cape Cod look is achieved by using the mix of blues and whites. This spacious kitchen features Fieldstone cabinetry in Aegean Mist and a classic apron front sink with Kohler faucet. The rope crown molding accent plays along with the nautical theme, as well as the island posts. Designed by Karen Pratt-Mills of our Yarmouth, MA gallery.

New custom designed kitchen with both stainless steel cabinets and custom painted wood cabinets.
Mitchell Shenker, Photographer
Zweizeilige, Kleine Moderne Wohnküche mit Unterbauwaschbecken, Glasfronten, Edelstahlfronten, Mineralwerkstoff-Arbeitsplatte, Küchenrückwand in Blau, Rückwand aus Keramikfliesen, Küchengeräten aus Edelstahl, braunem Holzboden, Halbinsel und gelbem Boden in San Francisco
Zweizeilige, Kleine Moderne Wohnküche mit Unterbauwaschbecken, Glasfronten, Edelstahlfronten, Mineralwerkstoff-Arbeitsplatte, Küchenrückwand in Blau, Rückwand aus Keramikfliesen, Küchengeräten aus Edelstahl, braunem Holzboden, Halbinsel und gelbem Boden in San Francisco
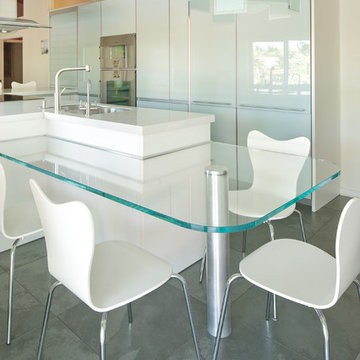
Glass breakfast counter for everyday use. Slate floor. Integrated paneled fridge and freezer.
Light by Artemide.
Moderne Wohnküche in U-Form mit Unterbauwaschbecken, Glasfronten, Elektrogeräten mit Frontblende, Schieferboden und Glas-Arbeitsplatte in Miami
Moderne Wohnküche in U-Form mit Unterbauwaschbecken, Glasfronten, Elektrogeräten mit Frontblende, Schieferboden und Glas-Arbeitsplatte in Miami
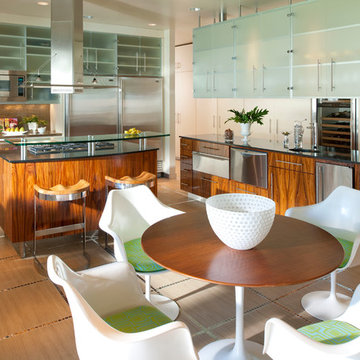
Danny Piassick
Große Moderne Wohnküche in L-Form mit Glasfronten, hellbraunen Holzschränken, Küchenrückwand in Beige, Küchengeräten aus Edelstahl, Unterbauwaschbecken, Quarzit-Arbeitsplatte, Rückwand aus Steinfliesen, Porzellan-Bodenfliesen, zwei Kücheninseln und beigem Boden in Dallas
Große Moderne Wohnküche in L-Form mit Glasfronten, hellbraunen Holzschränken, Küchenrückwand in Beige, Küchengeräten aus Edelstahl, Unterbauwaschbecken, Quarzit-Arbeitsplatte, Rückwand aus Steinfliesen, Porzellan-Bodenfliesen, zwei Kücheninseln und beigem Boden in Dallas
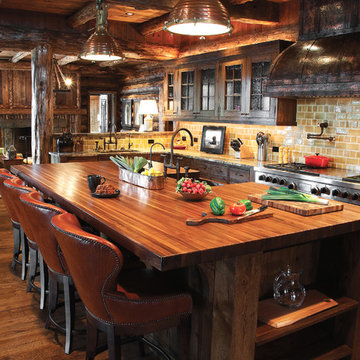
Urige Wohnküche mit Landhausspüle, Glasfronten, dunklen Holzschränken, Arbeitsplatte aus Holz, Küchenrückwand in Beige, Rückwand aus Metrofliesen, Küchengeräten aus Edelstahl und Mauersteinen in Sonstige
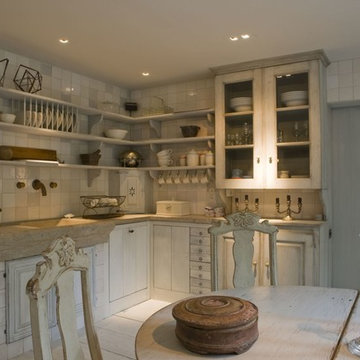
Source : Ancient Surfaces
Product : Antique Stone Kitchen Sink & Stone Flooring.
Phone#: (212) 461-0245
Email: Sales@ancientsurfaces.com
Website: www.AncientSurfaces.com
For the past few years the trend in kitchen decor has been to completely remodel your entire kitchen in stainless steel. Stainless steel counter-tops and appliances, back-splashes even stainless steel cookware and utensils.
Some kitchens are so loaded with stainless that you feel like you're walking into one of those big walk-in coolers like you see in a restaurant or a sterile operating room. They're cold and so... uninviting. Who wants to spend time in a room that reminds you of the frozen isle of a supermarket?
One of the basic concepts of interior design focuses on using natural elements in your home. Things like woods and green plants and soft fabrics make your home feel more warm and welcoming.
In most homes the kitchen is where everyone congregates whether it's for family mealtimes or entertaining. Get rid of that stainless steel and add some warmth to your kitchen with one of our antique stone kitchen hoods that were at first especially deep antique fireplaces retrofitted to accommodate a fully functional metal vent inside of them.
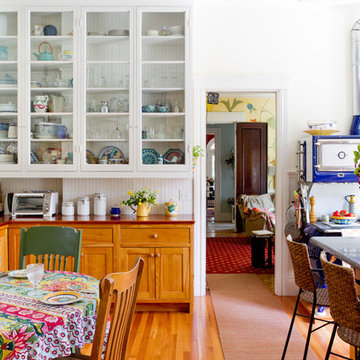
Photo: Rikki Snyder © 2013 Houzz
Stilmix Wohnküche mit Arbeitsplatte aus Holz, Glasfronten, weißen Schränken, bunter Rückwand und bunten Elektrogeräten in Boston
Stilmix Wohnküche mit Arbeitsplatte aus Holz, Glasfronten, weißen Schränken, bunter Rückwand und bunten Elektrogeräten in Boston
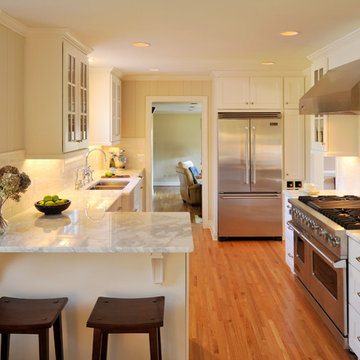
Tony Herrera-Project Coordinator
Rebecca Wilson-Kitchen Designer
Photo-Bill Lafevor
Klassische Küchenbar in U-Form mit Glasfronten, Küchengeräten aus Edelstahl, Rückwand aus Metrofliesen und Doppelwaschbecken in Nashville
Klassische Küchenbar in U-Form mit Glasfronten, Küchengeräten aus Edelstahl, Rückwand aus Metrofliesen und Doppelwaschbecken in Nashville
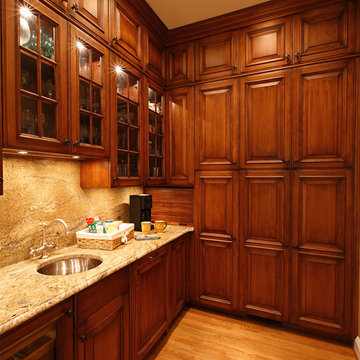
Well placed and nice sized wet bar with flanking cabinetry to store all the party essentials.
Joe Currie, Designer
John Olson Photographer
Klassische Küche mit Glasfronten in Sonstige
Klassische Küche mit Glasfronten in Sonstige
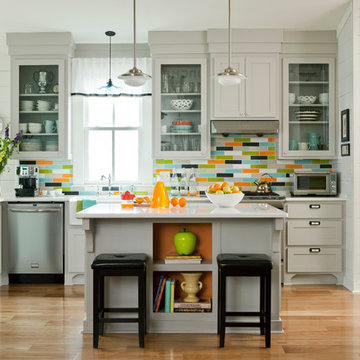
Lovely custom kitchen! Colorful, fun, and functional...
Design/Build credit: Bret and Jennifer Franks
Photo credit: Rett Peek
Klassische Küche mit Landhausspüle, Glasfronten, grauen Schränken, Quarzwerkstein-Arbeitsplatte, bunter Rückwand und Rückwand aus Keramikfliesen in Little Rock
Klassische Küche mit Landhausspüle, Glasfronten, grauen Schränken, Quarzwerkstein-Arbeitsplatte, bunter Rückwand und Rückwand aus Keramikfliesen in Little Rock
Küchen mit Glasfronten Ideen und Design
8
