Küchen mit Glasfronten Ideen und Design
Suche verfeinern:
Budget
Sortieren nach:Heute beliebt
141 – 160 von 22.931 Fotos
1 von 2
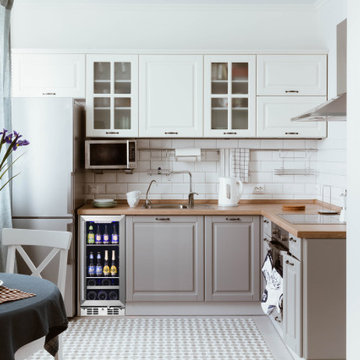
15inch wide wine and beverage cooler.
The TITAN stainless steel built-in wine cooler provides luxury, style and functionality. Elegantly adorned with a high-end stainless steel trimmed door and handle, the unit fits perfectly under standard counters. Its advanced compressor cooling system, which is controlled by a sleek touch panel, keeps your precious wine collection consistently cooled.
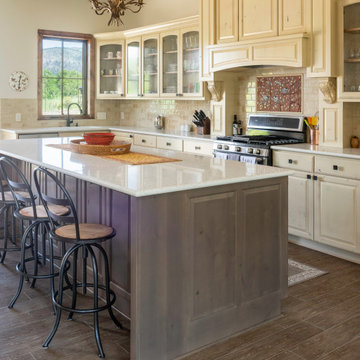
Offene, Mittelgroße Küche in L-Form mit Glasfronten, beigen Schränken, Marmor-Arbeitsplatte, Küchenrückwand in Beige, Rückwand aus Keramikfliesen, Küchengeräten aus Edelstahl, Kücheninsel, braunem Boden und weißer Arbeitsplatte in San Francisco
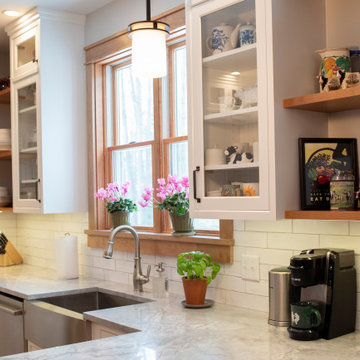
Klassische Wohnküche in U-Form mit Landhausspüle, Glasfronten, weißen Schränken, Quarzit-Arbeitsplatte, Küchenrückwand in Weiß, Rückwand aus Porzellanfliesen, Küchengeräten aus Edelstahl, braunem Holzboden und weißer Arbeitsplatte in New York
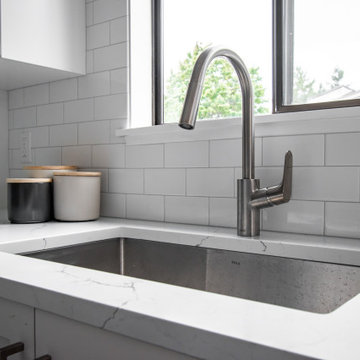
This condo was stuck in the 70s: dingy brown cabinets, worn out fixtures, and ready for a complete overhaul. What started as a bathroom update turned into a complete remodel of the condo. The kitchen became our main target, and as we brought it out of the 70s, the rest came with it.
Our client wanted a home closer to their grandchildren, but to be comfortable and functional, it needed an update. Once we begin on a design plan for one space, the vision can spread across to the other rooms, up the walls, and down to the floors. Beginning with the bathroom, our client opted for a clean and elegant look: white quartz, subway tile, and floating shelves, all of which was easy to translate into the kitchen.
The shower and tub were replaced and tiled with a perfectly sized niche for soap and shampoo, and a slide bar hand shower from Delta for an easy shower experience. Perfect for bath time with the grandkids! And to maximize storage, we installed floating shelves to hide away those extra bath toys! In a condo where the kitchen is only a few steps from the master bath, it's helpful to stay consistent, so we used the same quartz countertops, tiles, and colors for a consistent look that's easy on the eyes.
The kitchen received a total overhaul. New appliances, way more storage with tall corner cabinets, and lighting that makes the space feel bright and inviting. But the work did not stop there! Our team repaired and painted sheetrock throughout the entire condo, and also replaced the doors and window frames. So when we're asked, "Do you do kitchens?" the answer is, "We do it all!"
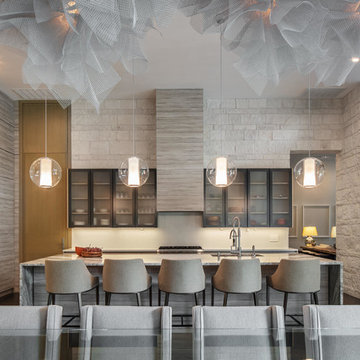
Moderne Wohnküche in L-Form mit Unterbauwaschbecken, Glasfronten, grauen Schränken, Küchenrückwand in Weiß, Küchengeräten aus Edelstahl, Kücheninsel, grauer Arbeitsplatte und schwarzem Boden in Austin
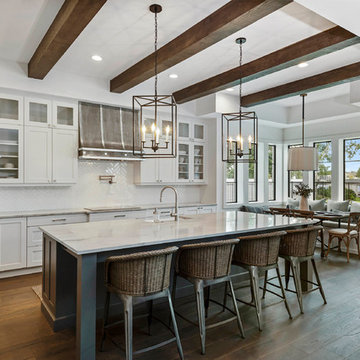
Große Klassische Wohnküche in L-Form mit Landhausspüle, Glasfronten, weißen Schränken, Marmor-Arbeitsplatte, Küchenrückwand in Weiß, Rückwand aus Mosaikfliesen, Küchengeräten aus Edelstahl, braunem Holzboden, Kücheninsel und weißer Arbeitsplatte in Orlando

Spacecrafting Photography
Offene, Große Klassische Küche mit Glasfronten, weißen Schränken, Marmor-Arbeitsplatte, Rückwand aus Spiegelfliesen, braunem Holzboden, Kücheninsel, braunem Boden und weißer Arbeitsplatte in Minneapolis
Offene, Große Klassische Küche mit Glasfronten, weißen Schränken, Marmor-Arbeitsplatte, Rückwand aus Spiegelfliesen, braunem Holzboden, Kücheninsel, braunem Boden und weißer Arbeitsplatte in Minneapolis
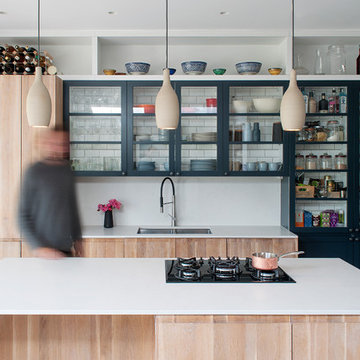
Zweizeilige Moderne Küche mit Unterbauwaschbecken, Glasfronten, hellen Holzschränken, Küchenrückwand in Weiß, Kücheninsel, beigem Boden und weißer Arbeitsplatte in London
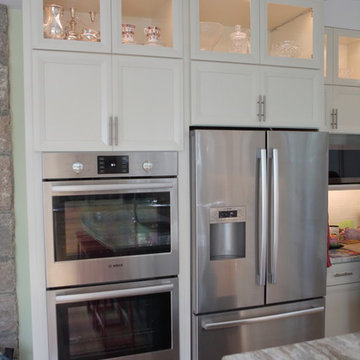
Große Klassische Wohnküche mit Unterbauwaschbecken, Glasfronten, weißen Schränken, Quarzit-Arbeitsplatte, Küchenrückwand in Weiß, Rückwand aus Metrofliesen, Küchengeräten aus Edelstahl, braunem Holzboden, Kücheninsel, beigem Boden und weißer Arbeitsplatte in Providence

Peter Zimmerman Architects // Peace Design // Audrey Hall Photography
Rustikale Küche mit Glasfronten, Speckstein-Arbeitsplatte, Rückwand aus Holz, Kücheninsel, Unterbauwaschbecken, hellbraunen Holzschränken, dunklem Holzboden, braunem Boden und schwarzer Arbeitsplatte in Sonstige
Rustikale Küche mit Glasfronten, Speckstein-Arbeitsplatte, Rückwand aus Holz, Kücheninsel, Unterbauwaschbecken, hellbraunen Holzschränken, dunklem Holzboden, braunem Boden und schwarzer Arbeitsplatte in Sonstige
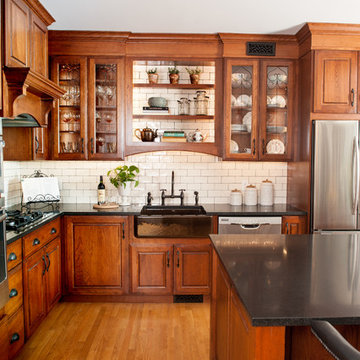
Große Klassische Wohnküche in L-Form mit Landhausspüle, Glasfronten, hellbraunen Holzschränken, Mineralwerkstoff-Arbeitsplatte, Küchenrückwand in Weiß, Rückwand aus Metrofliesen, Küchengeräten aus Edelstahl, braunem Holzboden, Kücheninsel, braunem Boden und schwarzer Arbeitsplatte in Providence
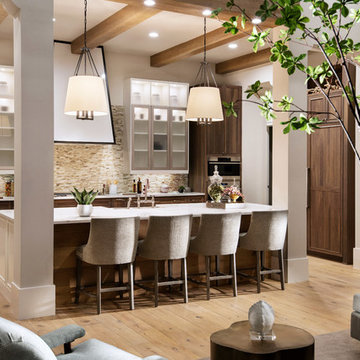
The home includes a great room, island kitchen, dining room, library, four bedrooms, four full baths and two half-baths, and an outdoor living area with an outdoor kitchen with conversation areas.
The earthy coastal design features monochromatic, tonal color elements in the backgrounds, with unique layered colors provided by the artwork and furniture fabrics. Bleached hardwood flooring creates a variety of patterns in the main living areas and cork flooring in the library brings warmth to the home.
Wood beam details in both the master bedroom and great room embellish this home with the perfect amount of architectural detailing. An eclectic mixture of decorative lighting fixtures compliment the rooms in the most attractive way. The overall ambiance is one of light Florida living with an air of casual, barefoot elegance.
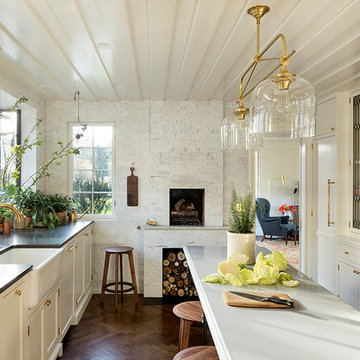
Klassische Küche mit Landhausspüle, Glasfronten, weißen Schränken, Rückwand-Fenster, dunklem Holzboden und Kücheninsel in Singapur
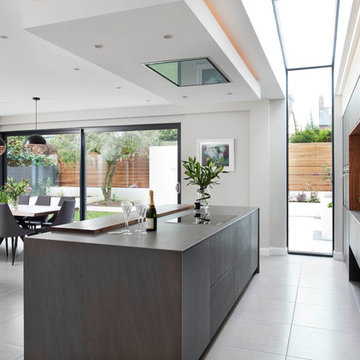
Rory Corrigan
Offene, Einzeilige, Große Moderne Küche mit Glasfronten und Kücheninsel in Belfast
Offene, Einzeilige, Große Moderne Küche mit Glasfronten und Kücheninsel in Belfast
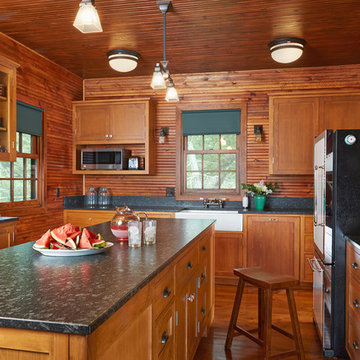
Geschlossene, Mittelgroße Urige Küche mit Landhausspüle, Glasfronten, hellbraunen Holzschränken, Rückwand aus Holz, braunem Holzboden, Kücheninsel, Quarzwerkstein-Arbeitsplatte, Küchenrückwand in Braun, Küchengeräten aus Edelstahl und braunem Boden in Minneapolis
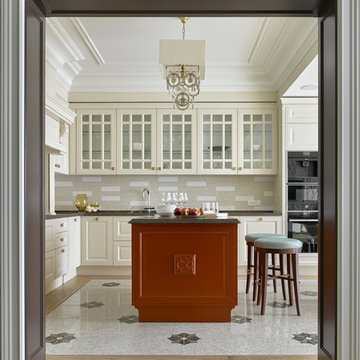
Дизайнер - Маргарита Мельникова. Фотограф - Сергей Ананьев.
Große, Offene Klassische Küche in L-Form mit beigen Schränken, Quarzwerkstein-Arbeitsplatte, Küchenrückwand in Beige, Rückwand aus Keramikfliesen, schwarzen Elektrogeräten, Porzellan-Bodenfliesen, Kücheninsel, beigem Boden und Glasfronten in Moskau
Große, Offene Klassische Küche in L-Form mit beigen Schränken, Quarzwerkstein-Arbeitsplatte, Küchenrückwand in Beige, Rückwand aus Keramikfliesen, schwarzen Elektrogeräten, Porzellan-Bodenfliesen, Kücheninsel, beigem Boden und Glasfronten in Moskau
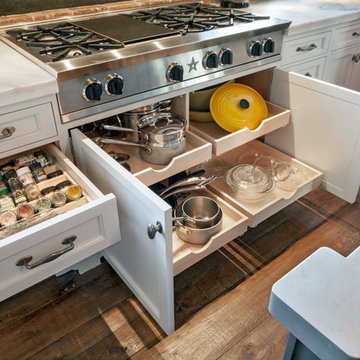
Innovative storage solutions abound within the cabinetry of this traditional kitchen. Woodruff Brown Photography
Große Eklektische Wohnküche in U-Form mit Glasfronten, braunem Holzboden, Kücheninsel, braunem Boden, weißen Schränken, Granit-Arbeitsplatte und Küchenrückwand in Braun in Sonstige
Große Eklektische Wohnküche in U-Form mit Glasfronten, braunem Holzboden, Kücheninsel, braunem Boden, weißen Schränken, Granit-Arbeitsplatte und Küchenrückwand in Braun in Sonstige
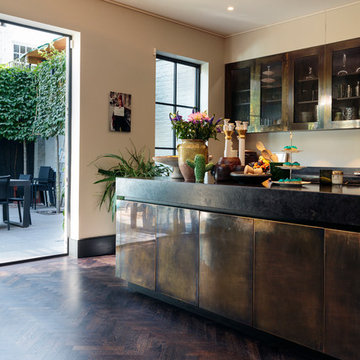
Offene, Zweizeilige Moderne Küche mit Glasfronten, braunen Schränken, Küchenrückwand in Beige, dunklem Holzboden, Kücheninsel und braunem Boden in London
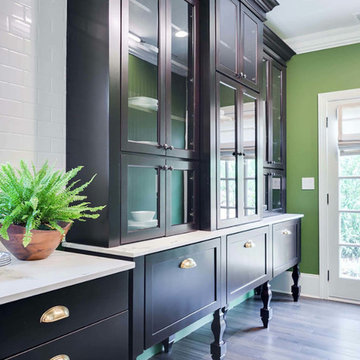
Einzeilige, Mittelgroße Klassische Wohnküche ohne Insel mit braunen Schränken, Quarzit-Arbeitsplatte, Küchenrückwand in Weiß, Rückwand aus Metrofliesen, braunem Holzboden, Glasfronten und braunem Boden in Washington, D.C.
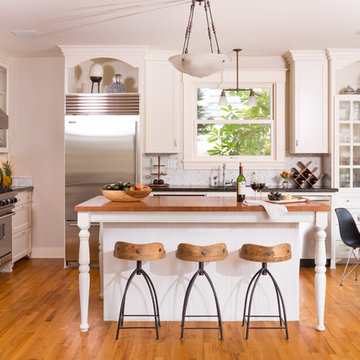
Traditional with an eclectic twist, this historic Queen Anne home is highly personalized without losing its roots. Full of pops of teal and red amidst a background of textured neutrals, this home is a careful balance of warm grays and blacks set against bright whites, color and natural woods. Designed with kids in mind, this home is both beautiful and durable -- a highly curated space ready to stand the test of time.
Küchen mit Glasfronten Ideen und Design
8